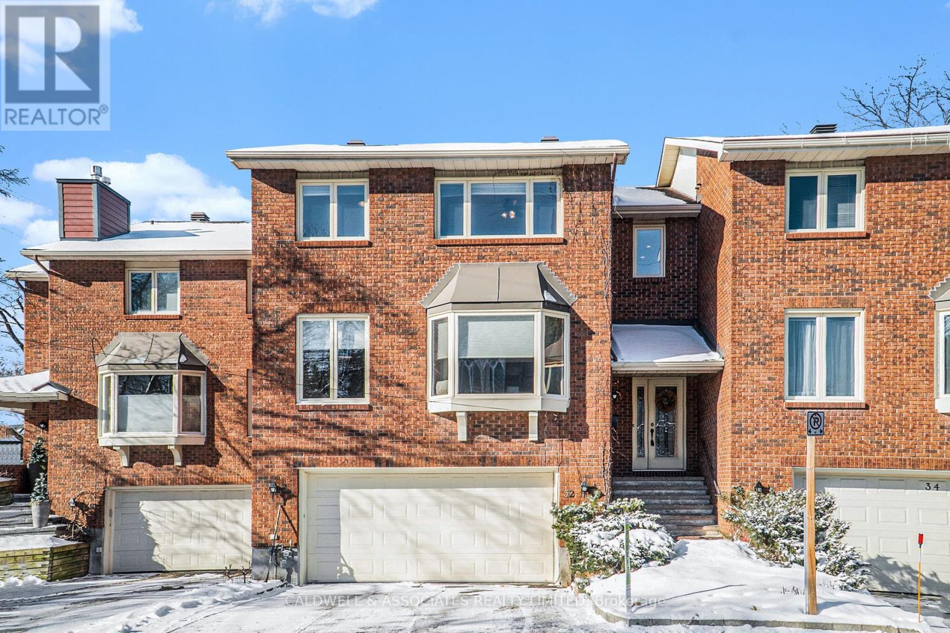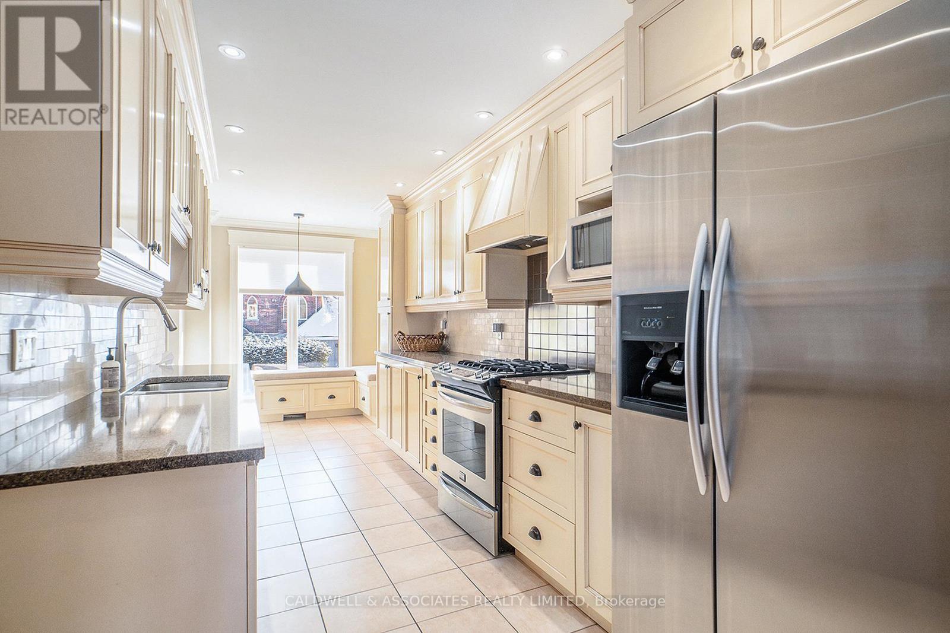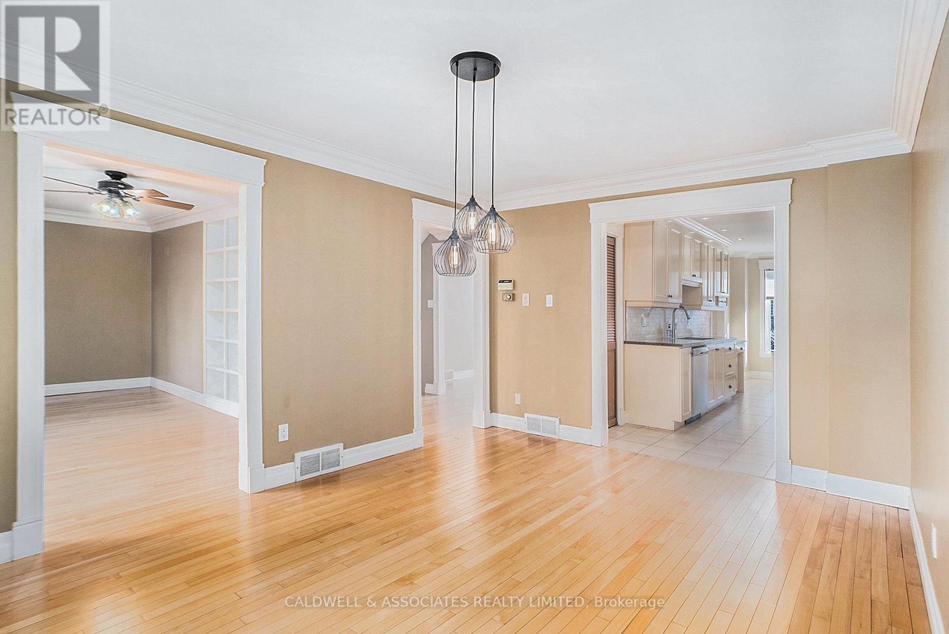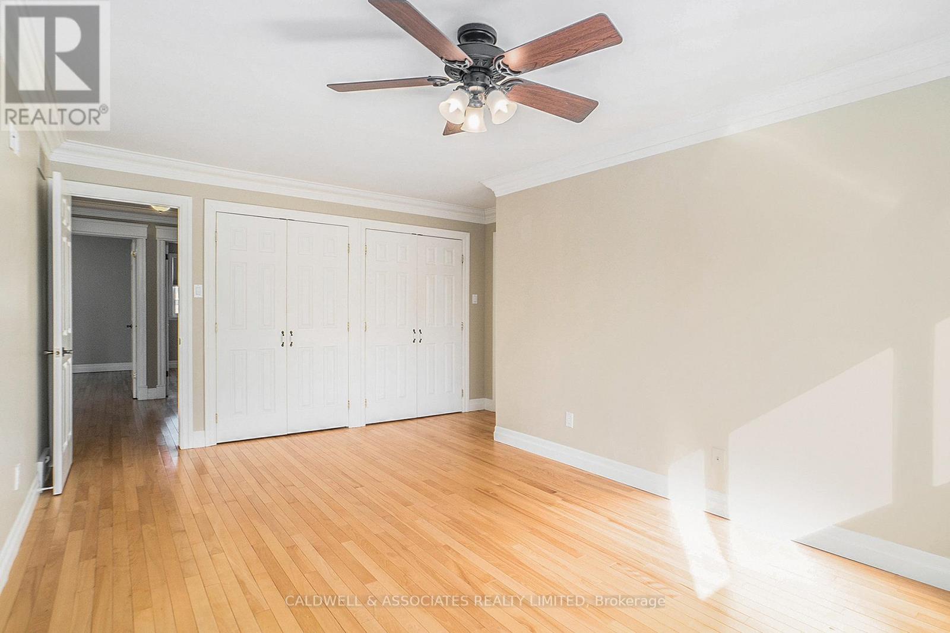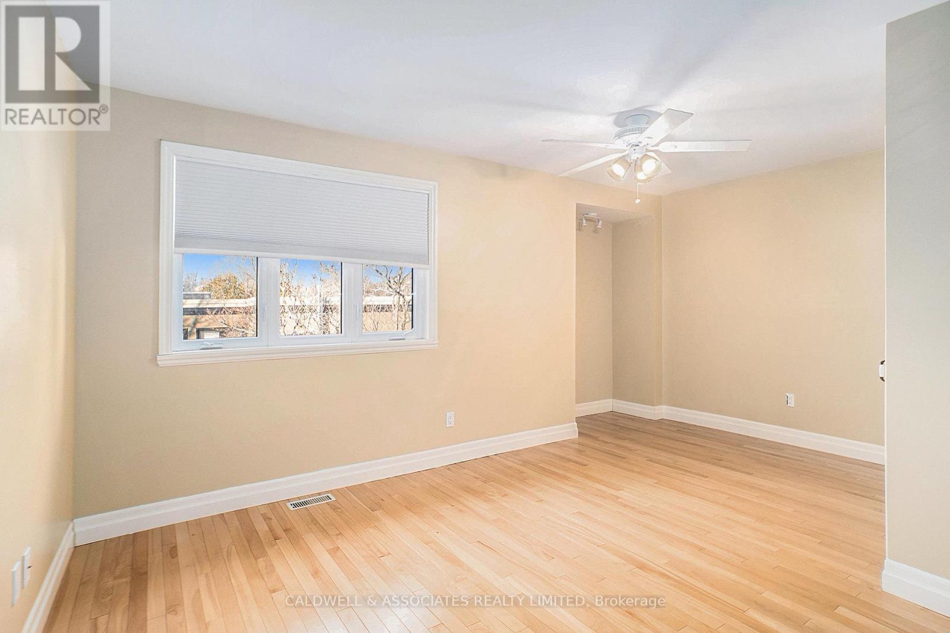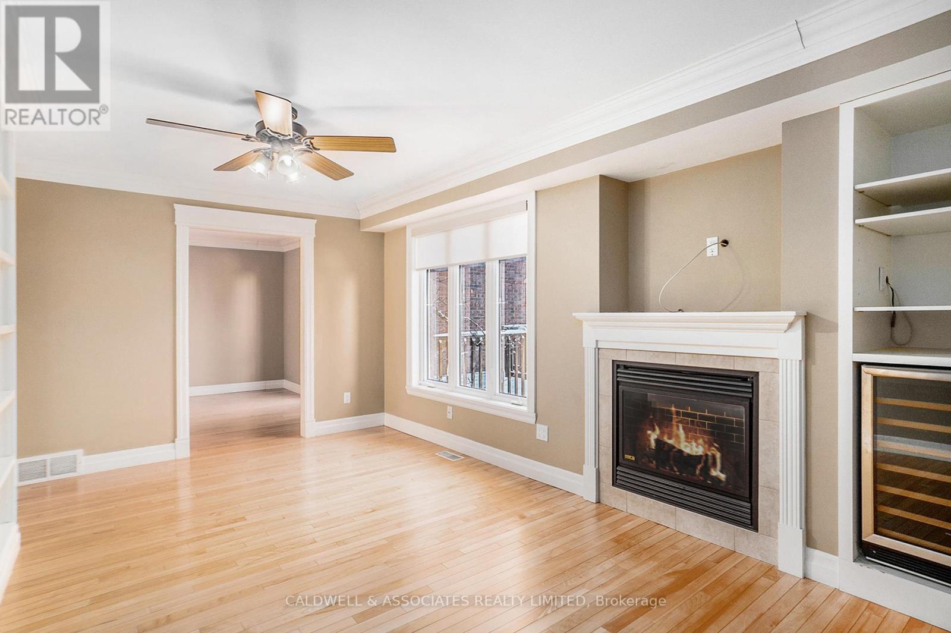Unknown Address, , (27846712)
Unknown Address ,
4 Bedroom
3 Bathroom
Fireplace
Central Air Conditioning
Forced Air
$6,500 Monthly
Exceptional Property, located in the select community of New Edinburgh. Heat, Electricity, Water/Sewer are all included in the list price. This handsome home offers four bedrooms, two bathrooms on the second; kitchen, living room, dining room, foyer and powder room on the second floor. Family room, laundry and additional storage complete the lower level. There is a lovely deck off the kitchen and a patio off the family room on the lower level. Great Location and Great Value rolled into one. (id:47824)
Property Details
| MLS® Number | X11942525 |
| Property Type | Single Family |
| Amenities Near By | Public Transit |
| Parking Space Total | 4 |
| Structure | Deck, Patio(s) |
Building
| Bathroom Total | 3 |
| Bedrooms Above Ground | 4 |
| Bedrooms Total | 4 |
| Amenities | Fireplace(s) |
| Appliances | Water Heater, Dishwasher, Dryer, Hood Fan, Refrigerator, Stove, Washer, Window Coverings |
| Basement Development | Finished |
| Basement Type | N/a (finished) |
| Construction Style Attachment | Attached |
| Cooling Type | Central Air Conditioning |
| Exterior Finish | Brick Facing |
| Fireplace Present | Yes |
| Fireplace Total | 1 |
| Foundation Type | Poured Concrete |
| Half Bath Total | 1 |
| Heating Fuel | Natural Gas |
| Heating Type | Forced Air |
| Stories Total | 2 |
| Type | Row / Townhouse |
| Utility Water | Municipal Water |
Parking
| Attached Garage |
Land
| Acreage | No |
| Land Amenities | Public Transit |
| Sewer | Sanitary Sewer |
Rooms
| Level | Type | Length | Width | Dimensions |
|---|---|---|---|---|
| Second Level | Bedroom 2 | 5.13 m | 2.79 m | 5.13 m x 2.79 m |
| Second Level | Family Room | 11.11 m | 5.48 m | 11.11 m x 5.48 m |
| Second Level | Dining Room | 4.71 m | 3.5 m | 4.71 m x 3.5 m |
| Second Level | Kitchen | 21.4 m | 8.4 m | 21.4 m x 8.4 m |
| Second Level | Living Room | 6.17 m | 3.65 m | 6.17 m x 3.65 m |
| Second Level | Foyer | 3.41 m | 2.49 m | 3.41 m x 2.49 m |
| Third Level | Primary Bedroom | 5.13 m | 4.11 m | 5.13 m x 4.11 m |
| Third Level | Bedroom 3 | 3.61 m | 3.3 m | 3.61 m x 3.3 m |
| Third Level | Bedroom 4 | 5.1 m | 3.3 m | 5.1 m x 3.3 m |
| Lower Level | Laundry Room | 2.87 m | 2.25 m | 2.87 m x 2.25 m |
| Lower Level | Recreational, Games Room | 4.67 m | 4.22 m | 4.67 m x 4.22 m |
Utilities
| Cable | Available |
| Sewer | Installed |
Interested?
Contact us for more information

Dionne Caldwell
Broker of Record
www.caldwell-realty.ca/
Caldwell & Associates Realty Limited
9 Murray Street
Ottawa, Ontario K1N 9M5
9 Murray Street
Ottawa, Ontario K1N 9M5





