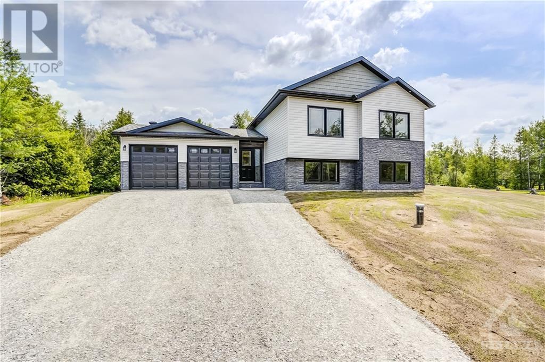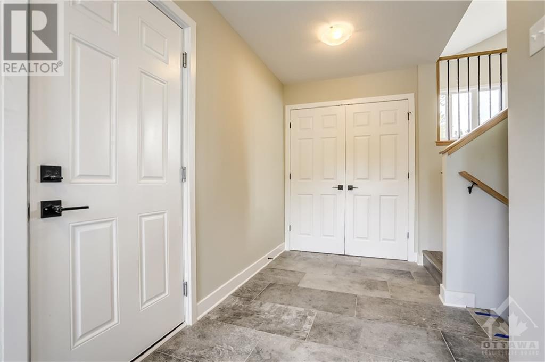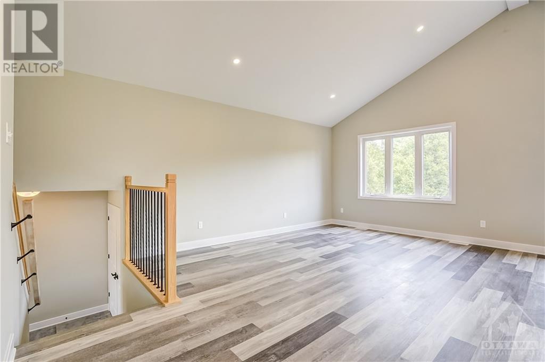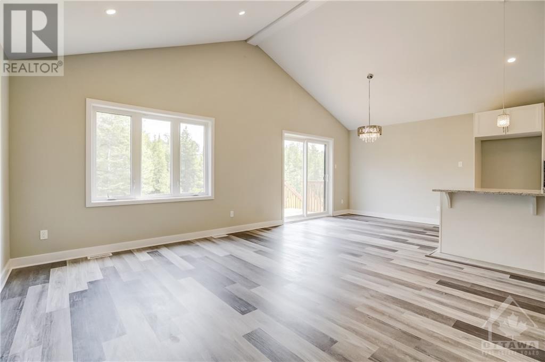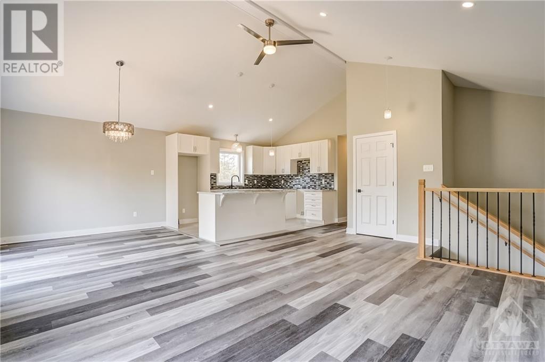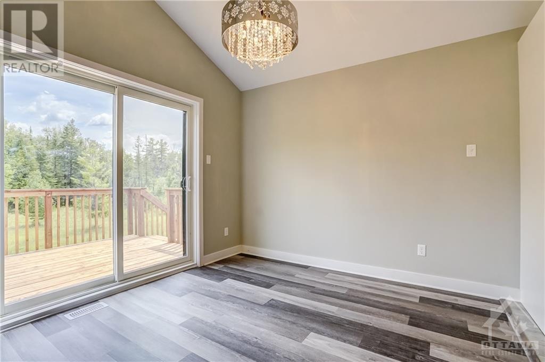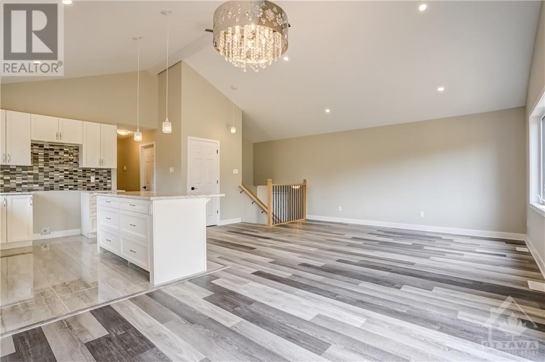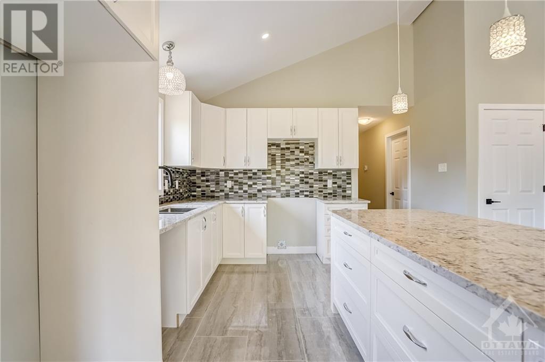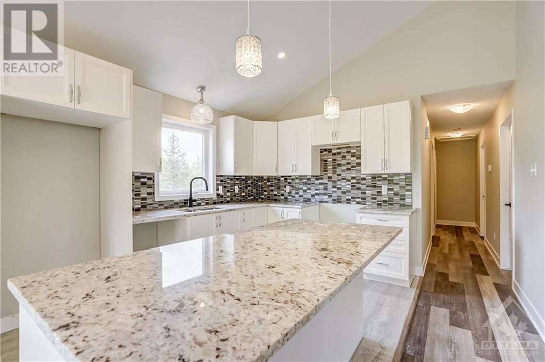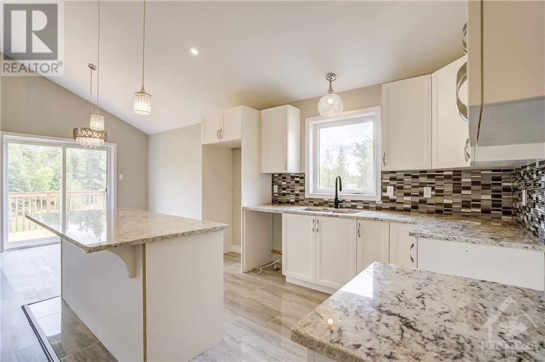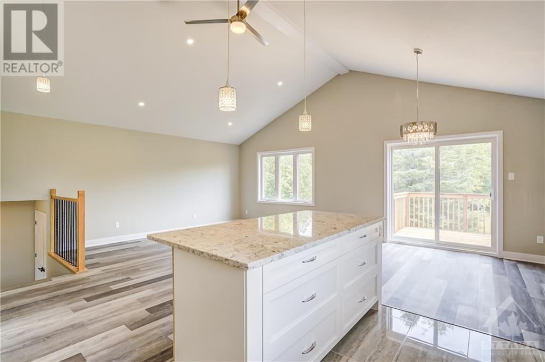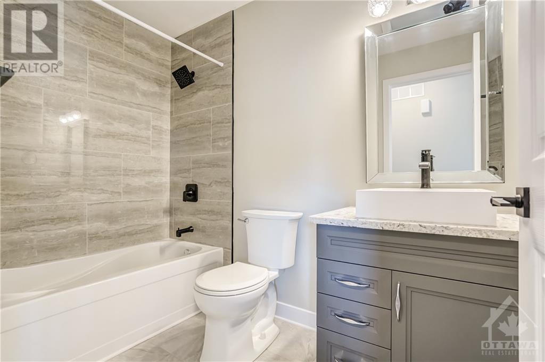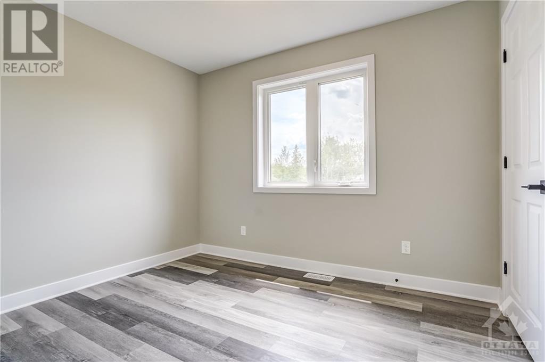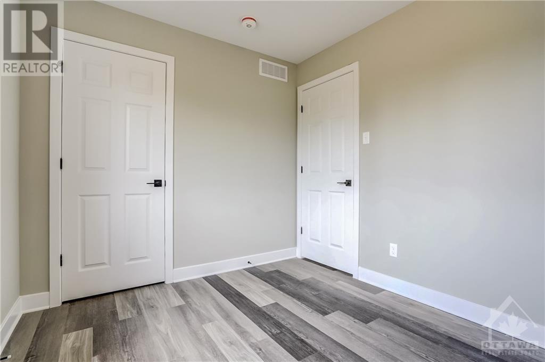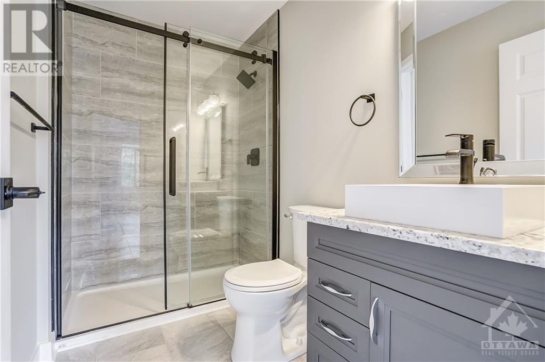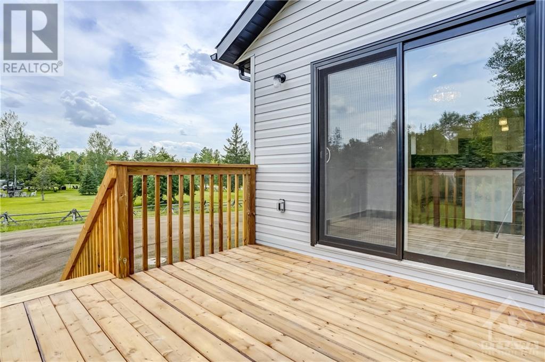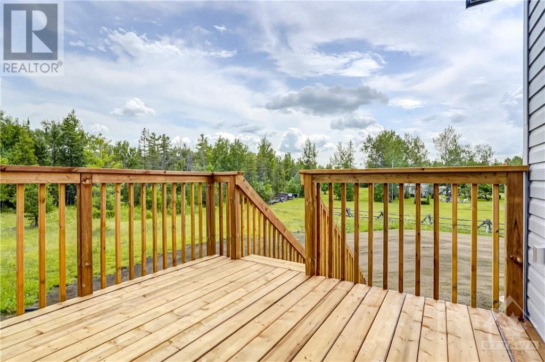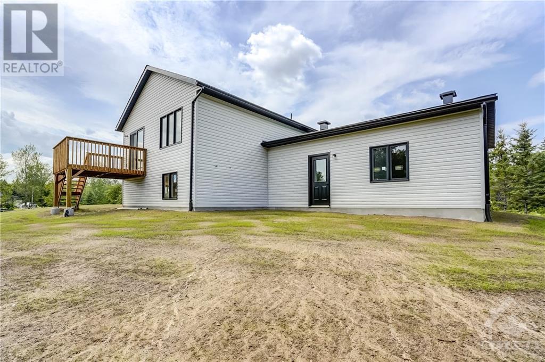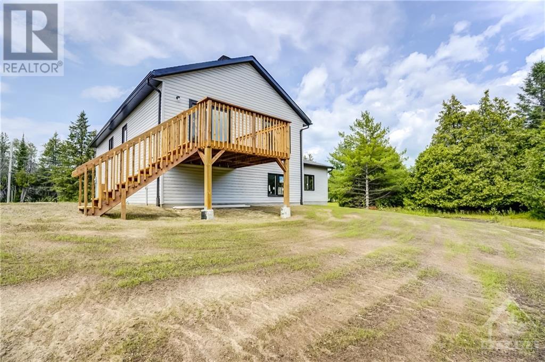Lot 24(A) Boyd’s Road, Carleton Place, Ontario K7S 3G8 (26506346)
Lot 24(A) Boyd's Road Carleton Place, Ontario K7S 3G8
$774,900
*This house/building is not built or is under construction. Images of a similar model are provided* Less than 10 minutes to the town of Carleton Place in the incredible lush countryside is this fabulous property. On approximately 2.4 acres, it's a dream come true. If you value privacy, space and everything that country living has to offer then this place is for you! This property has a beautiful and mature forest. One of the amazing things about building your dream home is you can decide what you want to fit your lifestyle and your budget! Listed is the builders popular Pinehouse model on this lot with 1220sqft of main floor living space. Jackson Homes also go above and beyond the building code. Standard finishes include tile and vinyl flooring, granite counters, 9' basement ceilings, 200 amp hydro service, central air, custom Laurysen kitchen, and so much more! With the ICF foundation you've got a stronger, more efficient home. (id:47824)
Property Details
| MLS® Number | 1377180 |
| Property Type | Single Family |
| Neigbourhood | Boyds |
| Amenities Near By | Recreation Nearby, Water Nearby |
| Parking Space Total | 5 |
Building
| Bathroom Total | 2 |
| Bedrooms Above Ground | 3 |
| Bedrooms Total | 3 |
| Appliances | Hood Fan |
| Basement Development | Unfinished |
| Basement Type | Full (unfinished) |
| Constructed Date | 2024 |
| Construction Style Attachment | Detached |
| Cooling Type | Central Air Conditioning, Air Exchanger |
| Exterior Finish | Stone, Siding |
| Flooring Type | Laminate, Ceramic |
| Foundation Type | Poured Concrete |
| Heating Fuel | Propane |
| Heating Type | Forced Air |
| Type | House |
| Utility Water | Drilled Well |
Parking
| Attached Garage |
Land
| Acreage | Yes |
| Land Amenities | Recreation Nearby, Water Nearby |
| Sewer | Septic System |
| Size Depth | 488 Ft ,10 In |
| Size Frontage | 236 Ft ,11 In |
| Size Irregular | 2.4 |
| Size Total | 2.4 Ac |
| Size Total Text | 2.4 Ac |
| Zoning Description | Rural Residential |
Rooms
| Level | Type | Length | Width | Dimensions |
|---|---|---|---|---|
| Main Level | Dining Room | 11'8" x 9'11" | ||
| Main Level | Kitchen | 11'8" x 12'6" | ||
| Main Level | Living Room | 11'2" x 18'4" | ||
| Main Level | Primary Bedroom | 14'4" x 13'2" | ||
| Main Level | 4pc Ensuite Bath | 8'9" x 8'9" | ||
| Main Level | Bedroom | 10'8" x 10'0" | ||
| Main Level | Bedroom | 10'8" x 10'0" | ||
| Main Level | 4pc Bathroom | 5'0" x 8'9" |
https://www.realtor.ca/real-estate/26506346/lot-24a-boyds-road-carleton-place-boyds
Interested?
Contact us for more information
Jeff Atchison
Salesperson

515 Mcneely Avenue, Unit 1-A
Carleton Place, Ontario K7C 0A8





