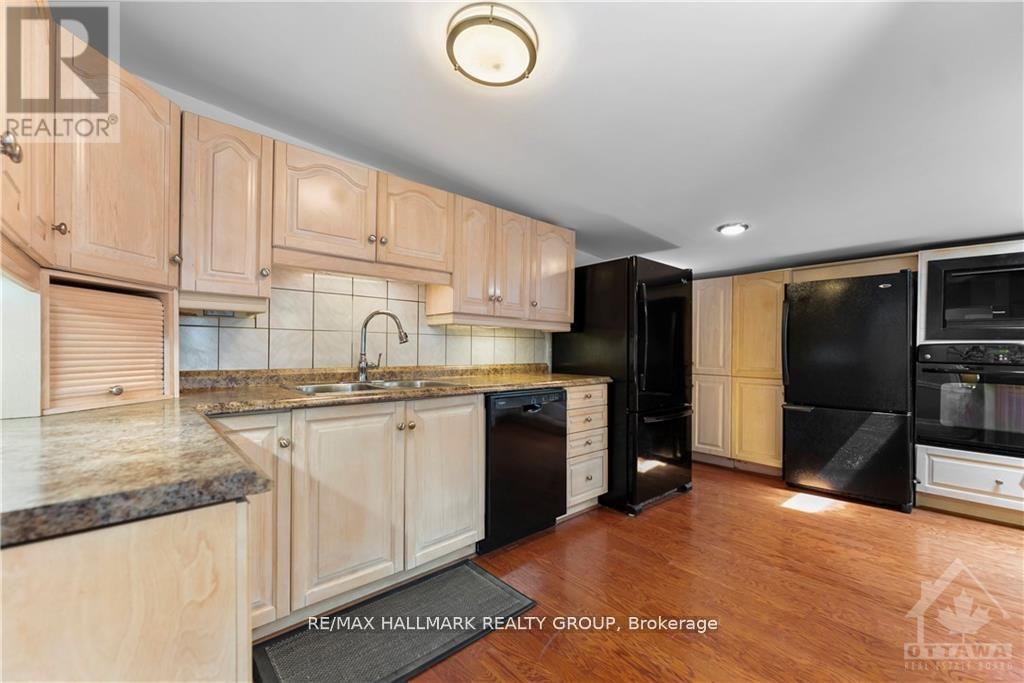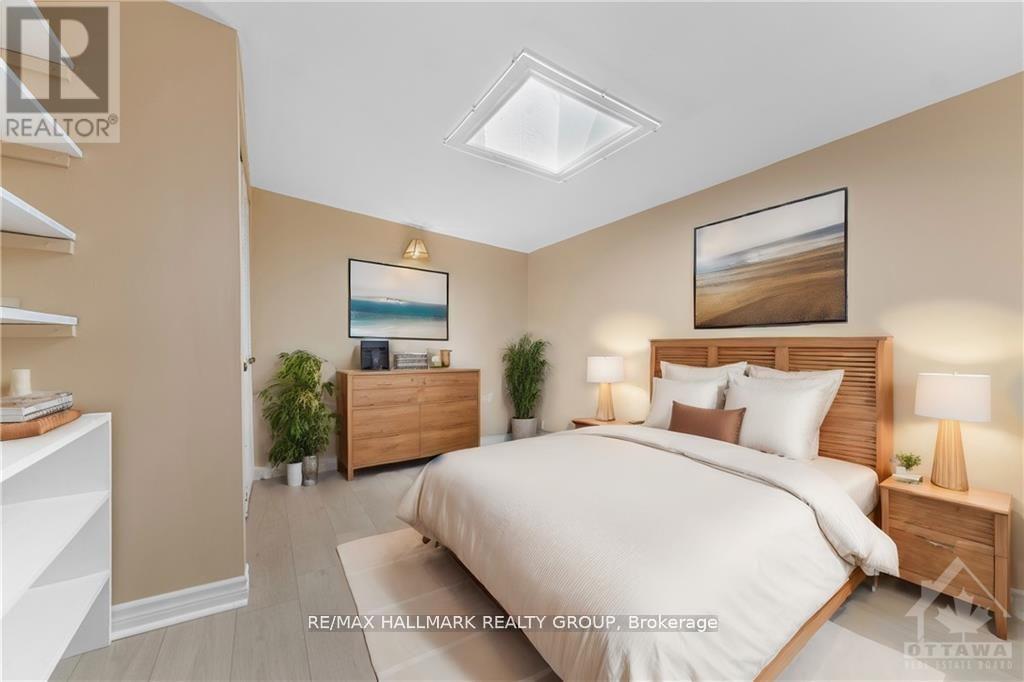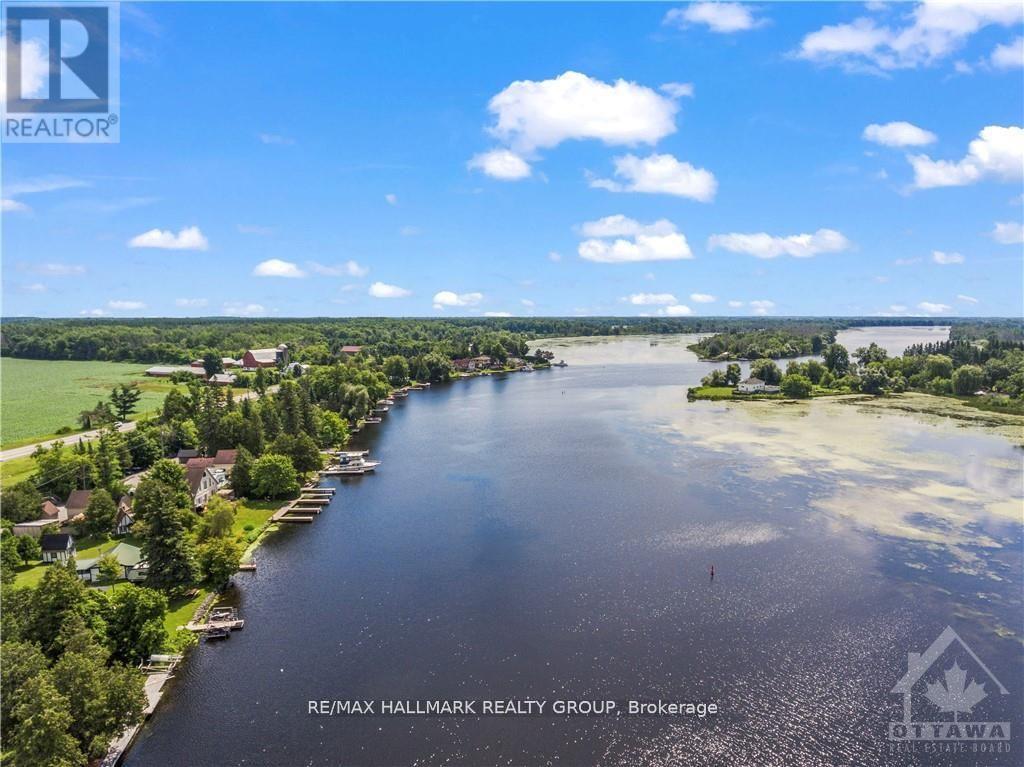D – 3332 River Road, Ottawa, Ontario K4M 1B4 (27862063)
D - 3332 River Road Ottawa, Ontario K4M 1B4
$1,298,000
This lovingly maintained and updated 4-bedroom Executive Bungalow sits on a beautifully landscaped lot boasting approximately 150 feet of shoreline along 27 lock-free miles of boating.Imagine enjoying serene summer moments with breathtaking views of gorgeous sunsets from this idyllic setting for water enthusiasts. The property features a boat port, lift, docks, and an inground pool, providing endless opportunities for outdoor recreation and relaxation. The backyard oasis, complete with mature shade trees, a patio, two gazebos, and a large deck off the great room, seamlessly extends your summer living and entertainment space.The open-concept living area, with a grand reception room and great room, is perfect for both formal entertaining and casual gatherings. Three fireplaces, two gas and one wood create a cozy ambiance in the great room, family room, and kitchen. Skylights, and pot lights add to the bright and airy feel of the home. The luxurious primary ensuite features an updated shower, granite countertop, and marble accents. Nestled in a quiet enclave of waterfront homes, this property offers peace and tranquility while still being close to all the amenities that Manotick has to offer.Don't miss your chance to experience waterfront living at its finest-schedule your private showing today!48 hours irrevocable on all offers as per form 244. **EXTRAS** OFFERS: Schedule B & C (attached) to accompany all offers. 48 hours irrevocable on all offers as per form 244. (id:47824)
Property Details
| MLS® Number | X11948908 |
| Property Type | Single Family |
| Neigbourhood | Osgoode |
| Community Name | 1603 - Osgoode |
| Easement | Unknown |
| Equipment Type | None |
| Features | Wooded Area, Waterway |
| Parking Space Total | 10 |
| Pool Type | Inground Pool |
| Rental Equipment Type | None |
| Structure | Deck, Shed, Boathouse, Dock, Boathouse |
| View Type | River View, Direct Water View, Unobstructed Water View |
| Water Front Name | Rideau River |
| Water Front Type | Waterfront |
Building
| Bathroom Total | 2 |
| Bedrooms Above Ground | 4 |
| Bedrooms Total | 4 |
| Amenities | Fireplace(s) |
| Appliances | Water Heater, Water Treatment |
| Architectural Style | Bungalow |
| Construction Style Attachment | Detached |
| Cooling Type | Window Air Conditioner |
| Fireplace Present | Yes |
| Fireplace Total | 3 |
| Foundation Type | Slab |
| Heating Type | Baseboard Heaters |
| Stories Total | 1 |
| Type | House |
| Utility Water | Drilled Well |
Parking
| Attached Garage | |
| Inside Entry |
Land
| Access Type | Private Docking, Public Road, Highway Access |
| Acreage | No |
| Landscape Features | Landscaped |
| Sewer | Septic System |
| Size Depth | 250 Ft |
| Size Frontage | 150 Ft |
| Size Irregular | 150 X 250 Ft |
| Size Total Text | 150 X 250 Ft|1/2 - 1.99 Acres |
| Zoning Description | Residential |
Rooms
| Level | Type | Length | Width | Dimensions |
|---|---|---|---|---|
| Main Level | Bedroom | 3.63 m | 2.79 m | 3.63 m x 2.79 m |
| Main Level | Living Room | 5.54 m | 4.09 m | 5.54 m x 4.09 m |
| Main Level | Family Room | 7.04 m | 4.45 m | 7.04 m x 4.45 m |
| Main Level | Kitchen | 4.88 m | 3.73 m | 4.88 m x 3.73 m |
| Main Level | Dining Room | 4.27 m | 3.78 m | 4.27 m x 3.78 m |
| Main Level | Great Room | 6.71 m | 6.1 m | 6.71 m x 6.1 m |
| Main Level | Office | 8.64 m | 2.24 m | 8.64 m x 2.24 m |
| Main Level | Primary Bedroom | 5.36 m | 4.62 m | 5.36 m x 4.62 m |
| Main Level | Bedroom | 5.54 m | 2.54 m | 5.54 m x 2.54 m |
| Main Level | Bedroom | 5.54 m | 2.16 m | 5.54 m x 2.16 m |
https://www.realtor.ca/real-estate/27862063/d-3332-river-road-ottawa-1603-osgoode
Interested?
Contact us for more information

Maha Shahbazian
Salesperson
www.ottawarealestate.com/

610 Bronson Avenue
Ottawa, Ontario K1S 4E6

Samira Shahbazian
Salesperson
www.ottawarealestate.com/
www.facebook.com/OttawaRealEstateRep/

610 Bronson Avenue
Ottawa, Ontario K1S 4E6




































