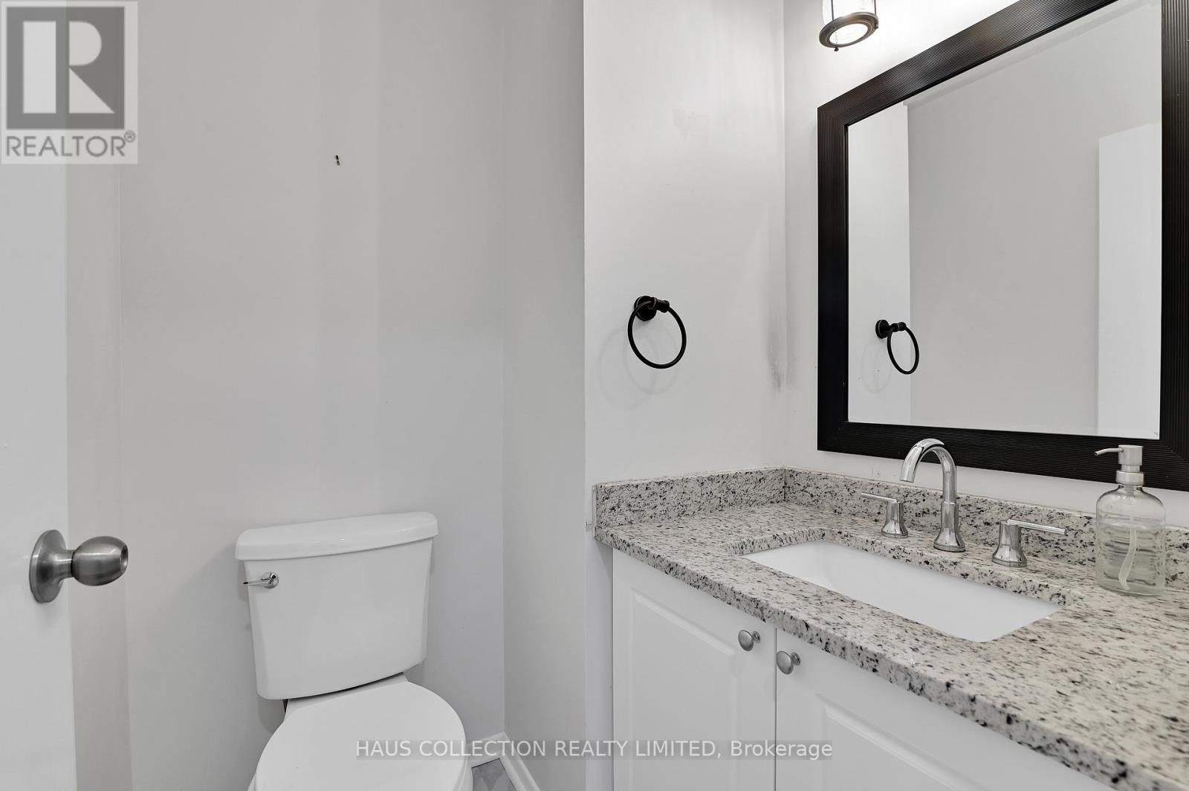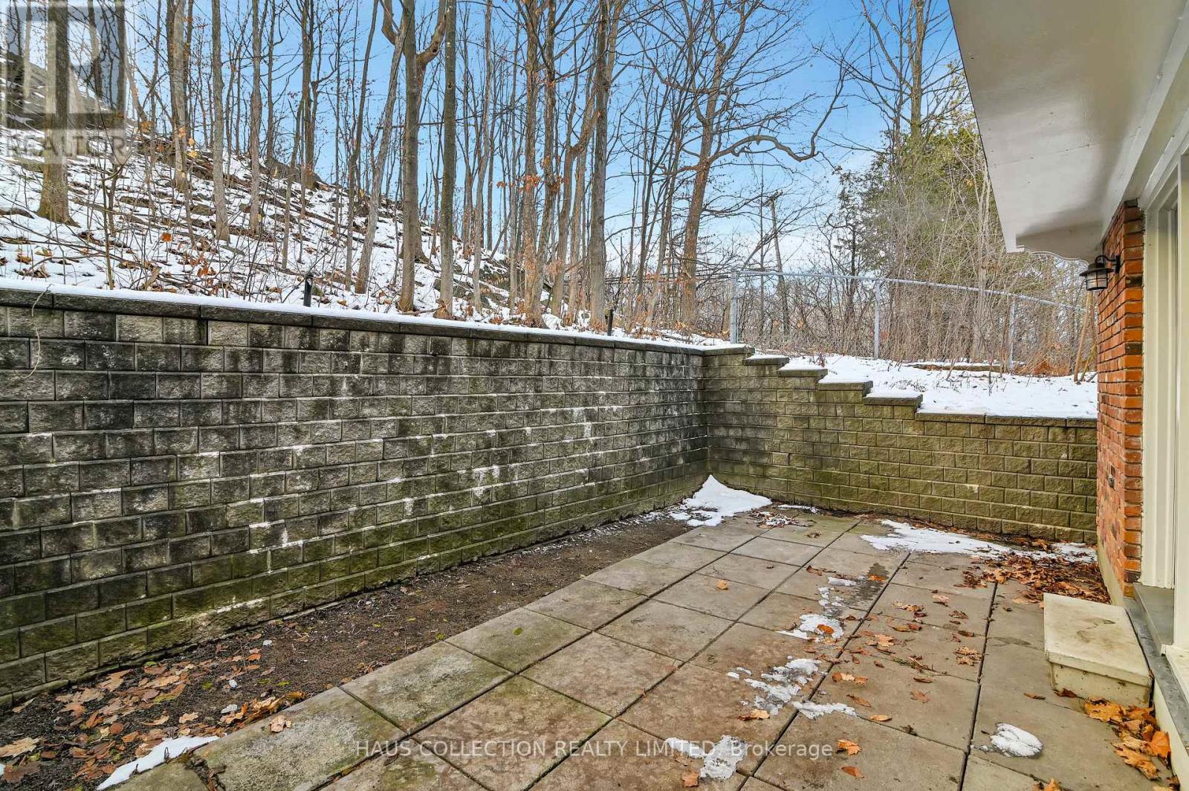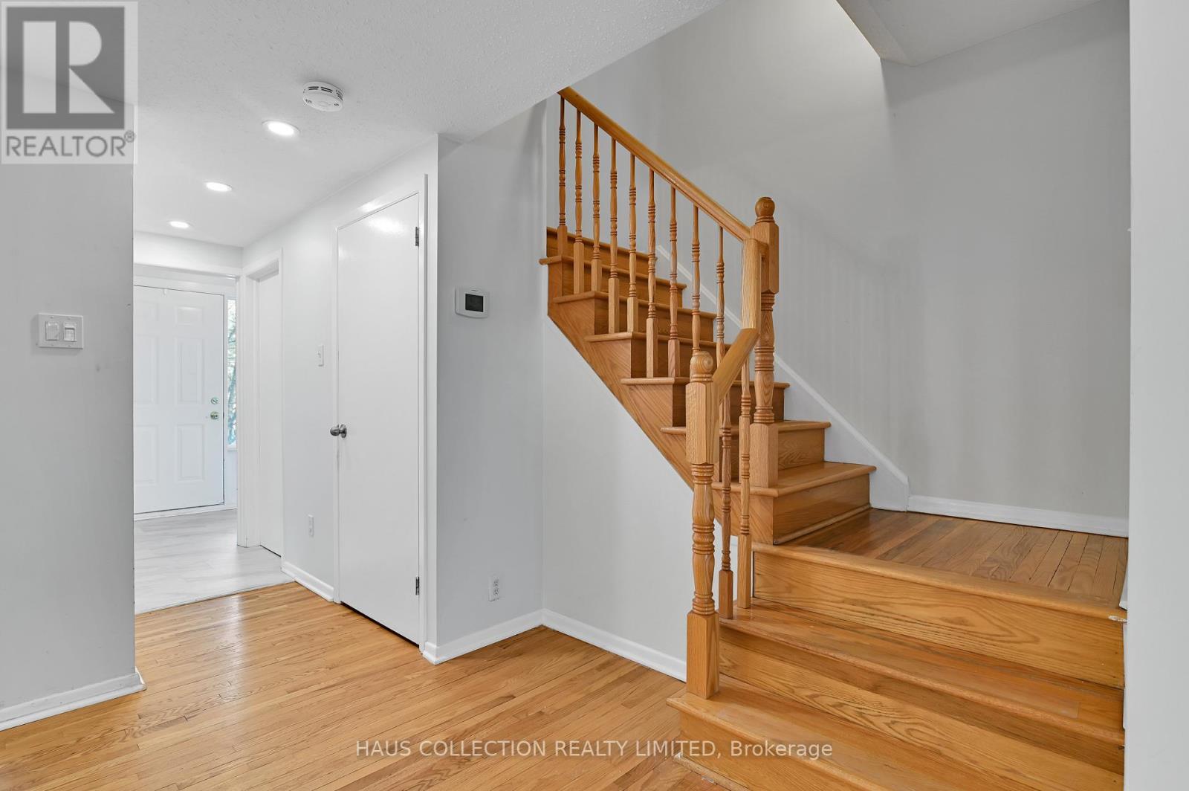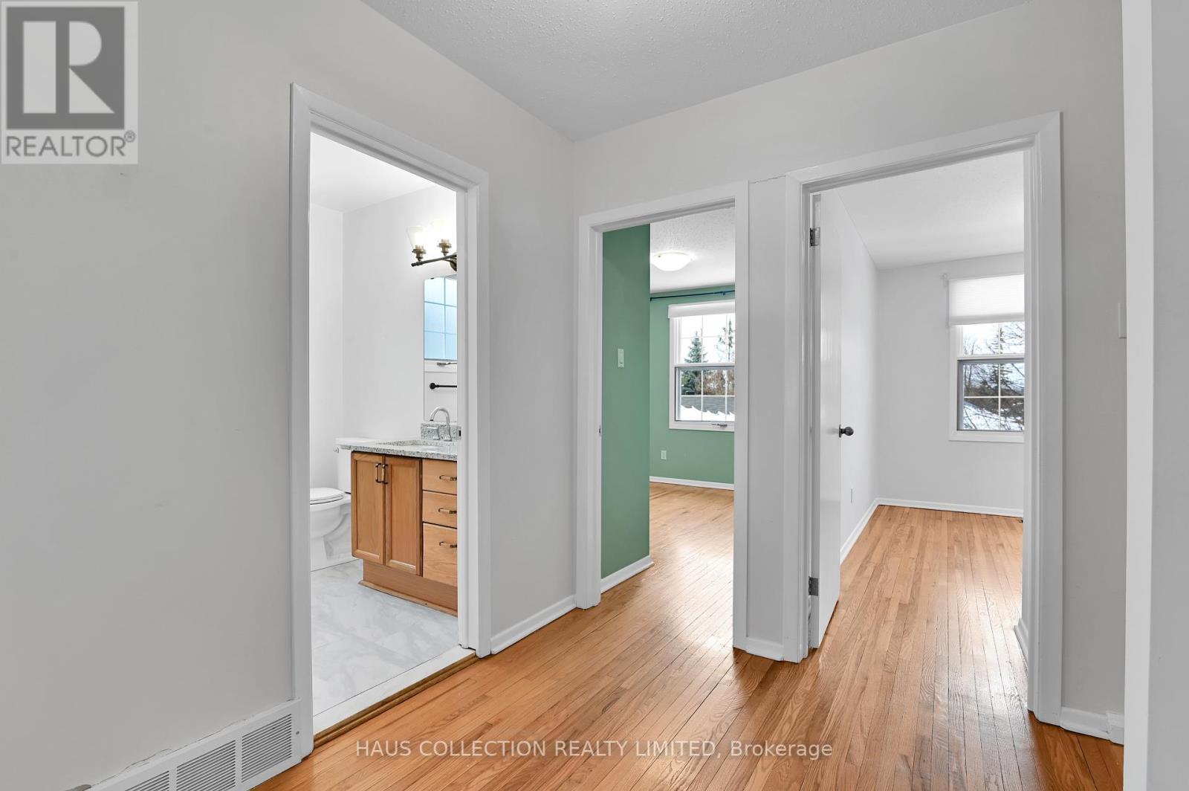884 Walkley Road, Ottawa, Ontario K1V 6R5 (27872172)
884 Walkley Road Ottawa, Ontario K1V 6R5
$2,750 Monthly
Discover modern comfort and family-friendly living in this spacious four-bedroom townhome is tailor-made for families. The recently updated main level boasts a modern touch and an inviting open layout. Each of the four bedrooms offers ample space, ensuring comfort for everyone. Located close to Mooney's Bay Beach, it's the perfect blend of recreation and relaxation. Additionally, the proximity to excellent schools makes it an ideal choice for families. 2 parking stalls available with unit. Tenant pays Heat, Hydro, Water/Sewer, Hot Water Tank Rental. (id:47824)
Property Details
| MLS® Number | X11953766 |
| Property Type | Single Family |
| Neigbourhood | River |
| Community Name | 4606 - Riverside Park South |
| Parking Space Total | 2 |
Building
| Bathroom Total | 2 |
| Bedrooms Above Ground | 4 |
| Bedrooms Total | 4 |
| Amenities | Fireplace(s) |
| Appliances | Dishwasher, Dryer, Refrigerator, Stove, Washer |
| Basement Development | Finished |
| Basement Type | N/a (finished) |
| Construction Style Attachment | Attached |
| Cooling Type | Central Air Conditioning |
| Exterior Finish | Brick, Vinyl Siding |
| Fireplace Present | Yes |
| Foundation Type | Concrete, Block |
| Half Bath Total | 1 |
| Heating Fuel | Natural Gas |
| Heating Type | Forced Air |
| Stories Total | 2 |
| Type | Row / Townhouse |
| Utility Water | Municipal Water |
Land
| Acreage | No |
| Sewer | Sanitary Sewer |
Rooms
| Level | Type | Length | Width | Dimensions |
|---|---|---|---|---|
| Second Level | Bathroom | 2.31 m | 1.98 m | 2.31 m x 1.98 m |
| Second Level | Bedroom | 2.89 m | 3.86 m | 2.89 m x 3.86 m |
| Second Level | Bedroom | 2.81 m | 4.74 m | 2.81 m x 4.74 m |
| Second Level | Bedroom | 3.02 m | 3.86 m | 3.02 m x 3.86 m |
| Second Level | Bedroom | 3.07 m | 4.77 m | 3.07 m x 4.77 m |
| Basement | Utility Room | 5.86 m | 3.7 m | 5.86 m x 3.7 m |
| Basement | Recreational, Games Room | 5.68 m | 5.76 m | 5.68 m x 5.76 m |
| Main Level | Kitchen | 3.7 m | 3.25 m | 3.7 m x 3.25 m |
| Main Level | Dining Room | 3.68 m | 4.85 m | 3.68 m x 4.85 m |
| Main Level | Living Room | 3.28 m | 5.87 m | 3.28 m x 5.87 m |
| Main Level | Bathroom | 1.5 m | 1.5 m | 1.5 m x 1.5 m |
https://www.realtor.ca/real-estate/27872172/884-walkley-road-ottawa-4606-riverside-park-south
Interested?
Contact us for more information

Derek Nzeribe
Broker of Record
www.hauscollection.ca/
135 Laurier Ave W
Ottawa, Ontario K1P 5J2








































