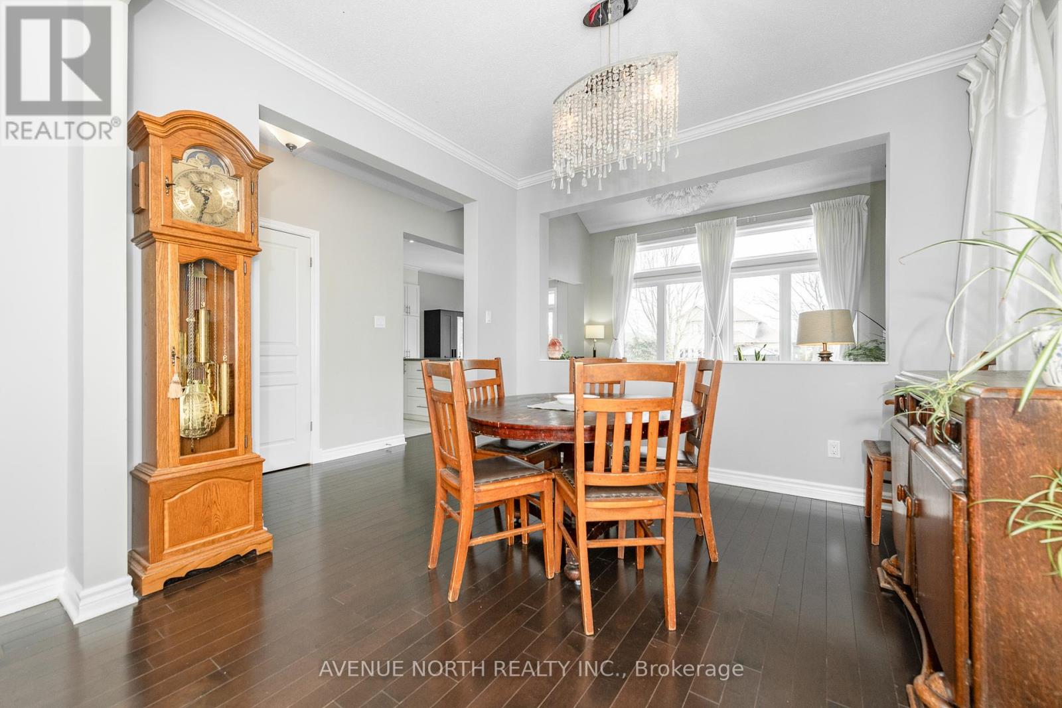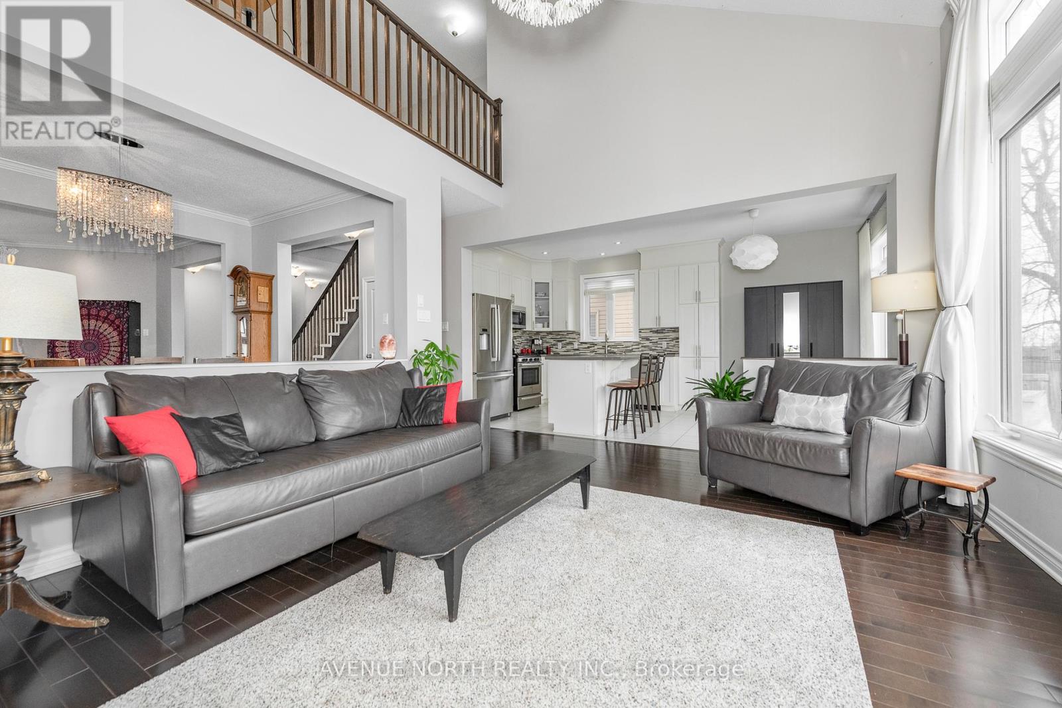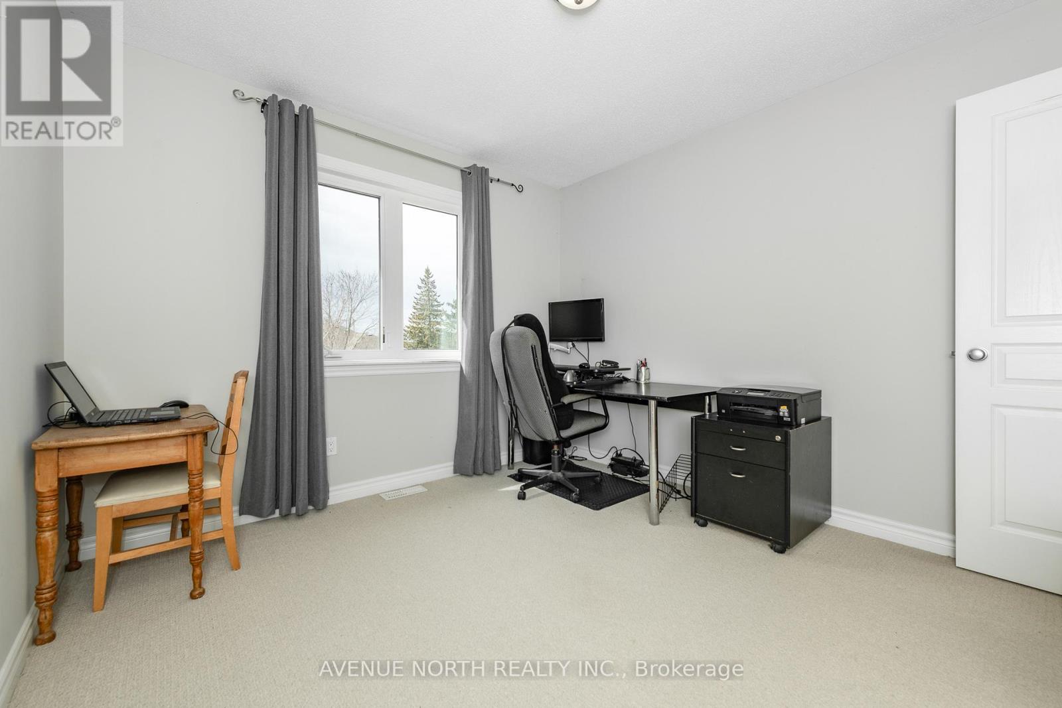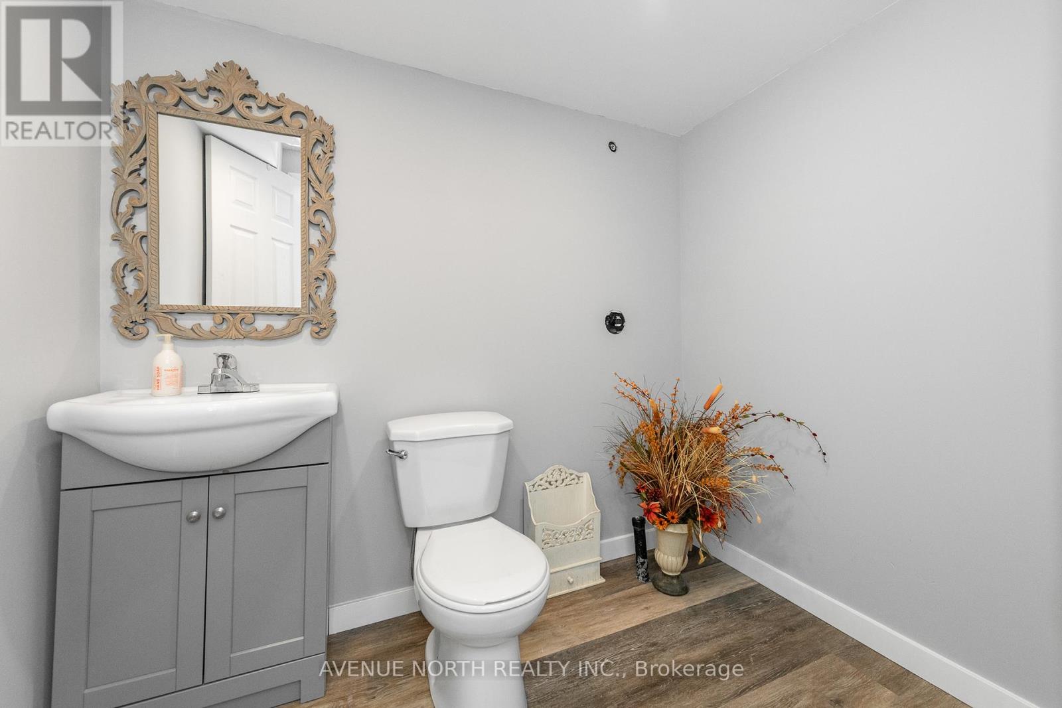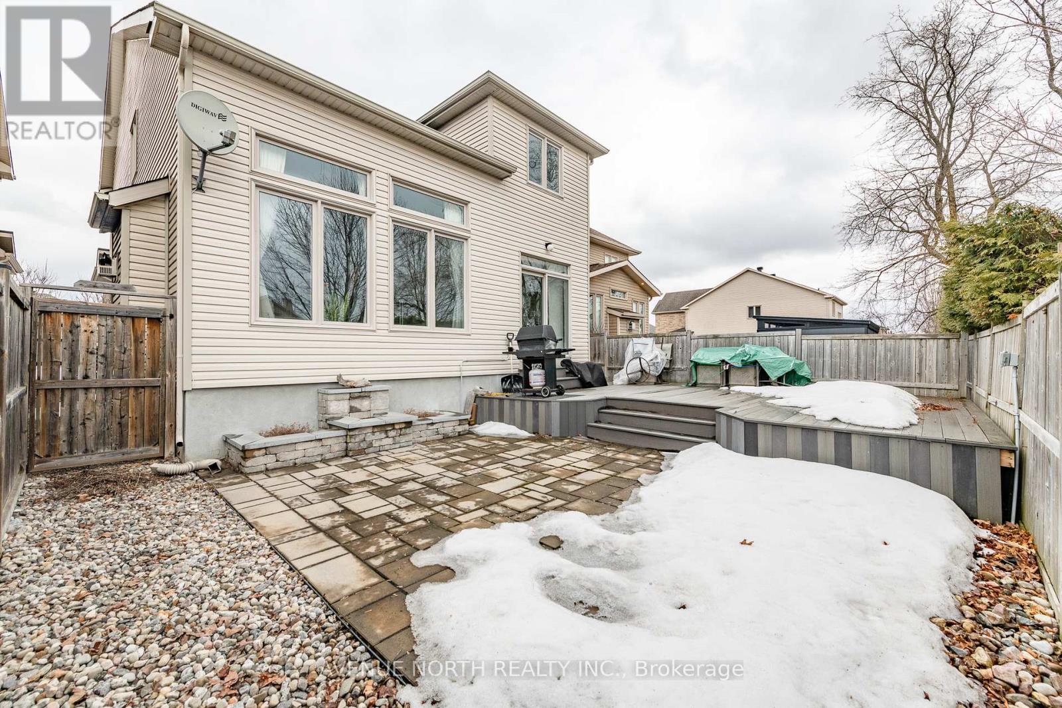861 Contour Street, Ottawa, Ontario K1W 0G6 (28084401)
861 Contour Street Ottawa, Ontario K1W 0G6
$799,900
Welcome to this impeccably upgraded 3+1 bedroom and LOFT, south-west exposure single-family home, complete with a double-car garage, nestled in the highly sought-after, family-friendly neighbourhood of Trailsedge. This exceptional residence boasts an ideal floor plan, offering a seamless blend of formal and casual living spaces. The main floor features beautiful hardwood flooring, a convenient main-level laundry/mudroom, and a spacious formal living and dining area, perfect for both elegant entertaining and intimate family gatherings. The chef-inspired kitchen showcases white shaker-style cabinetry, a stylish backsplash, a generous island, and a breakfast bar. At the heart of the home lies the breathtaking family room, with soaring 20-foot ceilings, a gas fireplace, and an abundance of windows, flooding the space with natural light. On the second floor, you'll find a spacious loft overlooking the family room, two generously-sized bedrooms, and a luxurious primary suite with a 5-piece ensuite. The fully finished lower level offers a large recreation room, a 2-piece bath with a rough-in for a shower, and a fourth bedroom. Outside, enjoy the fully-fenced backyard with a deck, along with a convenient gas BBQ hookup, making this the perfect space for outdoor living and entertaining. Don't miss your chance to own this stunning home, book your showing today! (id:47824)
Property Details
| MLS® Number | X12046225 |
| Property Type | Single Family |
| Neigbourhood | Chapel Hill South |
| Community Name | 2013 - Mer Bleue/Bradley Estates/Anderson Park |
| Amenities Near By | Public Transit, Park |
| Parking Space Total | 6 |
| Structure | Deck |
Building
| Bathroom Total | 4 |
| Bedrooms Above Ground | 3 |
| Bedrooms Below Ground | 1 |
| Bedrooms Total | 4 |
| Age | 6 To 15 Years |
| Amenities | Fireplace(s) |
| Appliances | Garage Door Opener Remote(s), Dishwasher, Dryer, Hood Fan, Microwave, Stove, Washer, Refrigerator |
| Basement Development | Finished |
| Basement Type | Full (finished) |
| Construction Style Attachment | Detached |
| Cooling Type | Central Air Conditioning |
| Exterior Finish | Brick |
| Fireplace Present | Yes |
| Fireplace Total | 1 |
| Foundation Type | Concrete |
| Half Bath Total | 2 |
| Heating Fuel | Natural Gas |
| Heating Type | Forced Air |
| Stories Total | 2 |
| Size Interior | 2000 - 2500 Sqft |
| Type | House |
| Utility Water | Municipal Water |
Parking
| Attached Garage | |
| Garage |
Land
| Acreage | No |
| Fence Type | Fenced Yard |
| Land Amenities | Public Transit, Park |
| Sewer | Sanitary Sewer |
| Size Depth | 100 Ft |
| Size Frontage | 35 Ft |
| Size Irregular | 35 X 100 Ft |
| Size Total Text | 35 X 100 Ft |
| Zoning Description | Residential |
Rooms
| Level | Type | Length | Width | Dimensions |
|---|---|---|---|---|
| Second Level | Primary Bedroom | 5.08 m | 3.81 m | 5.08 m x 3.81 m |
| Second Level | Bathroom | 4.19 m | 2.13 m | 4.19 m x 2.13 m |
| Second Level | Bedroom 2 | 3.32 m | 3.07 m | 3.32 m x 3.07 m |
| Second Level | Bedroom 3 | 4.29 m | 3.53 m | 4.29 m x 3.53 m |
| Second Level | Bathroom | 2.56 m | 1.85 m | 2.56 m x 1.85 m |
| Second Level | Loft | 4.67 m | 3.86 m | 4.67 m x 3.86 m |
| Basement | Recreational, Games Room | 5.1 m | 5.05 m | 5.1 m x 5.05 m |
| Basement | Bedroom 4 | 3.37 m | 3.86 m | 3.37 m x 3.86 m |
| Basement | Utility Room | Measurements not available | ||
| Main Level | Foyer | 2.36 m | 1.47 m | 2.36 m x 1.47 m |
| Main Level | Living Room | 4.26 m | 3.42 m | 4.26 m x 3.42 m |
| Main Level | Dining Room | 3.42 m | 3.04 m | 3.42 m x 3.04 m |
| Main Level | Kitchen | 3.04 m | 3.09 m | 3.04 m x 3.09 m |
| Main Level | Eating Area | 3.09 m | 2.54 m | 3.09 m x 2.54 m |
| Main Level | Family Room | 4.52 m | 3.96 m | 4.52 m x 3.96 m |
| Main Level | Mud Room | 1.27 m | 1.25 m | 1.27 m x 1.25 m |
| Main Level | Laundry Room | 2.2 m | 1.85 m | 2.2 m x 1.85 m |
Interested?
Contact us for more information

Eli Skaff
Broker of Record
www.skaffrealestate.com/

482 Preston Street
Ottawa, Ontario K1S 4N8














