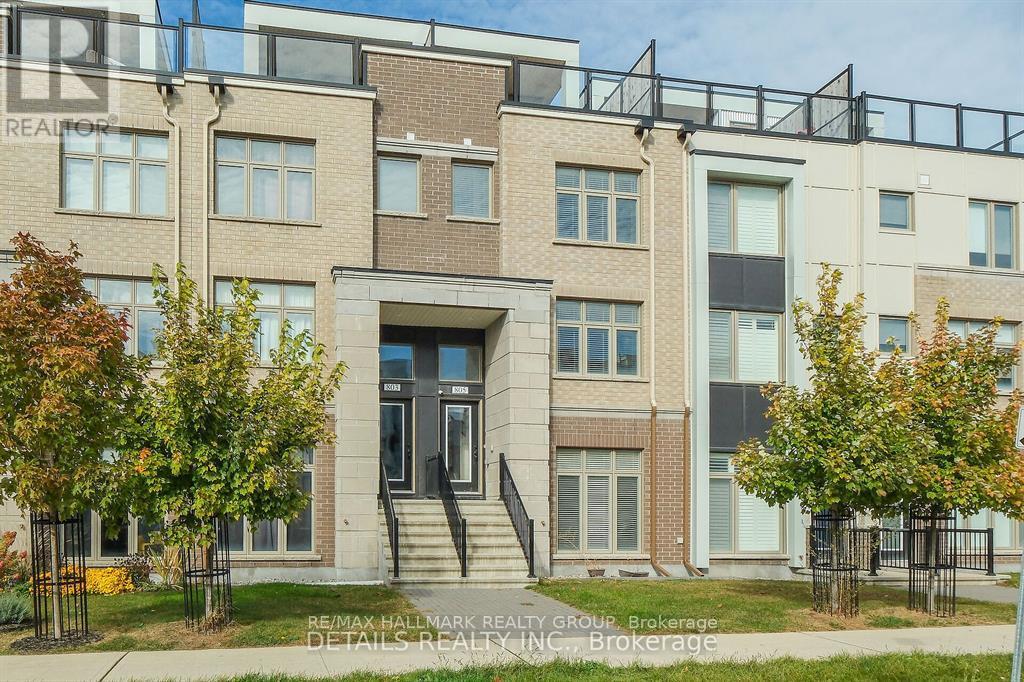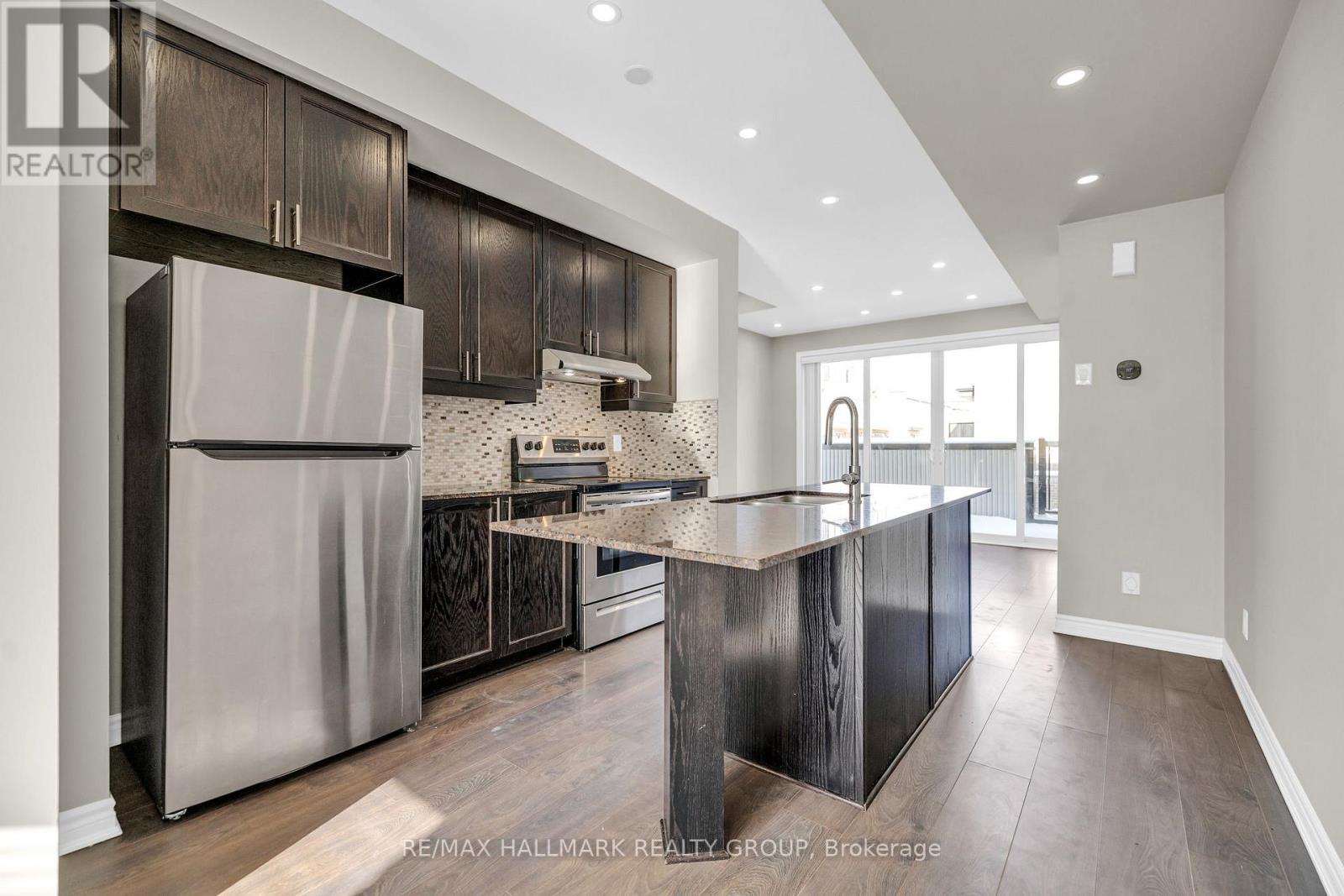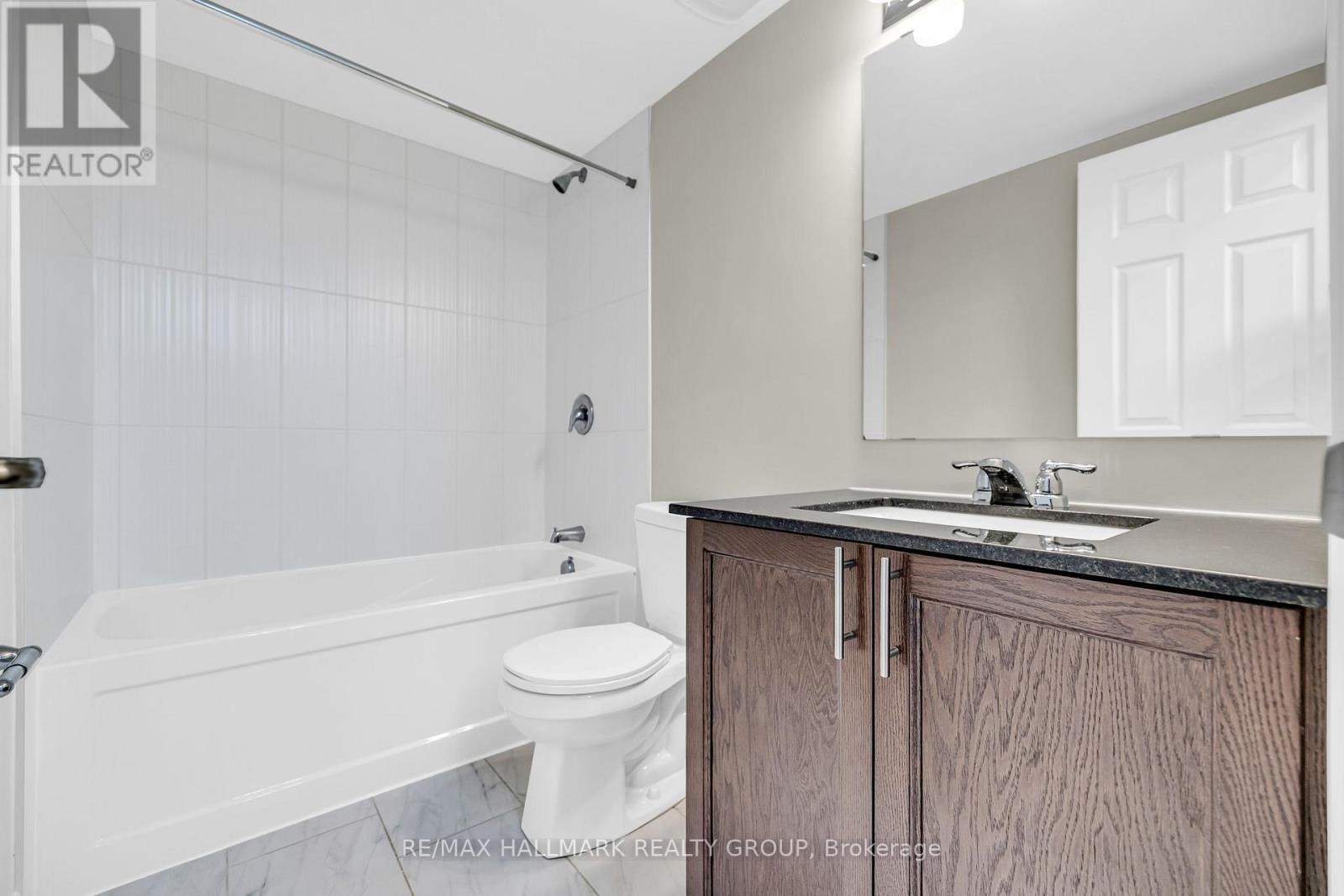805 Mikinak Road, Ottawa, Ontario K1K 4Z9 (28085753)
805 Mikinak Road Ottawa, Ontario K1K 4Z9
$2,795 Monthly
Welcome to 805 Mikinak! This stunning home offers three bedrooms, three full bathrooms, and an incredible rooftop terraceperfect for entertaining or unwinding with a view. The open-concept kitchen features stainless steel appliances, large windows, and a balcony, bringing in plenty of natural light. The oversized garage provides ample space for both parking and storage and comes equipped with a garage door opener. Plus, enjoy the convenience of five appliances and a central vacuum system. With easy access to transit, shopping, parks, and local amenities, this home has it all! (id:47824)
Property Details
| MLS® Number | X12046667 |
| Property Type | Single Family |
| Neigbourhood | Wateridge Village |
| Community Name | 3104 - CFB Rockcliffe and Area |
| Features | In Suite Laundry |
| Parking Space Total | 1 |
Building
| Bathroom Total | 3 |
| Bedrooms Above Ground | 3 |
| Bedrooms Total | 3 |
| Appliances | Water Heater - Tankless |
| Construction Style Attachment | Attached |
| Cooling Type | Central Air Conditioning |
| Exterior Finish | Brick, Concrete |
| Foundation Type | Poured Concrete |
| Heating Fuel | Natural Gas |
| Heating Type | Forced Air |
| Stories Total | 3 |
| Type | Row / Townhouse |
| Utility Water | Municipal Water |
Parking
| Attached Garage | |
| Garage |
Land
| Acreage | No |
| Sewer | Sanitary Sewer |
Rooms
| Level | Type | Length | Width | Dimensions |
|---|---|---|---|---|
| Second Level | Living Room | 4.49 m | 3.88 m | 4.49 m x 3.88 m |
| Second Level | Kitchen | 3.35 m | 3.22 m | 3.35 m x 3.22 m |
| Second Level | Dining Room | 4.11 m | 2.99 m | 4.11 m x 2.99 m |
| Third Level | Bedroom | 3.12 m | 2.48 m | 3.12 m x 2.48 m |
| Third Level | Primary Bedroom | 3.35 m | 2.97 m | 3.35 m x 2.97 m |
| Third Level | Laundry Room | 1 m | 1 m | 1 m x 1 m |
| Ground Level | Bedroom | 3.4 m | 2.48 m | 3.4 m x 2.48 m |
https://www.realtor.ca/real-estate/28085753/805-mikinak-road-ottawa-3104-cfb-rockcliffe-and-area
Interested?
Contact us for more information
Ryan Gauthier
Salesperson

344 O'connor Street
Ottawa, Ontario K2P 1W1
Jeffrey Gauthier
Salesperson
www.jeffreygauthier.ca/
jgauthierrealty/

344 O'connor Street
Ottawa, Ontario K2P 1W1




































