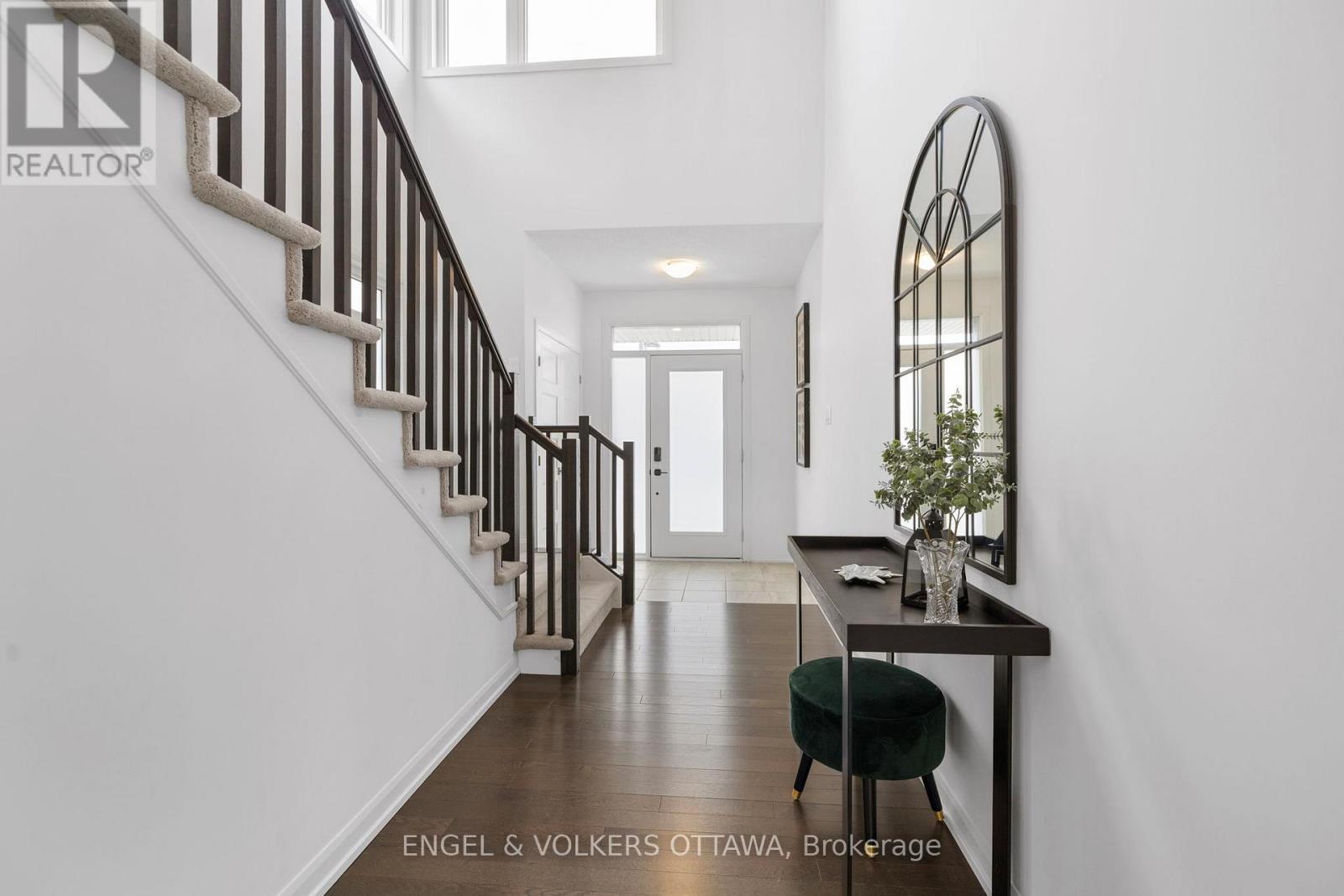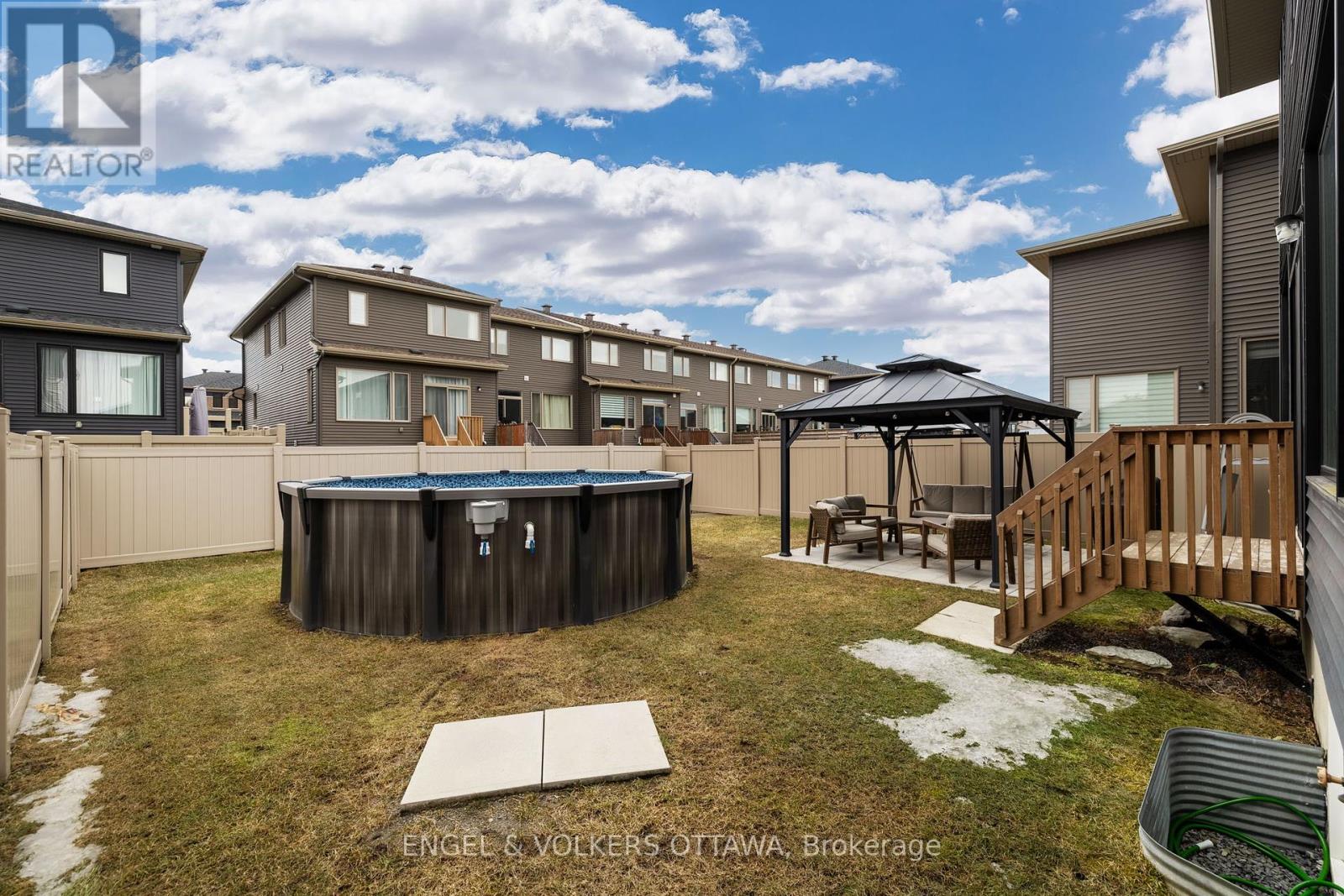77 Amber Street, Clarence-Rockland, Ontario K4K 0L5 (28174685)
77 Amber Street Clarence-Rockland, Ontario K4K 0L5
$674,900
Welcome to 77 Amber Street - a beautifully designed home by Longwood, offering modern comfort and thoughtful upgrades. This 3-bedroom, 2.5-bath "Chambord" model features a spacious layout perfect for families or professionals seeking a serene lifestyle just 30 minutes from Ottawa. The main floor boasts a grand 2-story-tall entryway, pristine dark hardwood flooring throughout, and an open-concept living and dining area with abundant natural light. The contemporary kitchen, equipped with stainless steel appliances, ample cabinetry, and an eat-in countertop, has space for 4 people and direct access to the garage, making grocery storage a breeze. Upstairs, the primary suite is complete with a walk-in closet and a 3-piece ensuite bathroom with a walk-in glass shower. Two additional bedrooms share a well-appointed full bathroom, and a convenient second-floor laundry room with a sink and cabinetry adds to the home's functionality. Enjoy the spacious backyard, with a stone outdoor living area covered by a hardcover gazebo and an above-ground pool - perfect for outdoor gatherings or quiet summer relaxation. Additional features include an unfinished basement, double garage, and driveway parking for 4 cars. Situated in a family-friendly neighbourhood, this home offers easy access to a variety of local amenities and recreational activities. The Prescott-Russell Recreational Trail, a 72 km trail ideal for hiking, cycling, and cross-country skiing, while the nearby Clarence-Rockland Arena hosts hockey games, concerts, and community events. Families will appreciate the proximity to a range of schools, including English and French public and Catholic options. Experience the perfect blend of comfort, convenience, and community in this exceptional home. (id:47824)
Property Details
| MLS® Number | X12085903 |
| Property Type | Single Family |
| Community Name | 607 - Clarence/Rockland Twp |
| Amenities Near By | Schools |
| Community Features | Community Centre |
| Features | Lane |
| Parking Space Total | 5 |
| Pool Type | Above Ground Pool |
Building
| Bathroom Total | 3 |
| Bedrooms Above Ground | 3 |
| Bedrooms Total | 3 |
| Age | 0 To 5 Years |
| Amenities | Fireplace(s) |
| Appliances | Blinds, Dishwasher, Dryer, Garage Door Opener, Hood Fan, Microwave, Stove, Washer, Window Coverings, Refrigerator |
| Basement Development | Unfinished |
| Basement Type | Full (unfinished) |
| Construction Style Attachment | Detached |
| Cooling Type | Central Air Conditioning |
| Exterior Finish | Brick, Vinyl Siding |
| Fireplace Present | Yes |
| Foundation Type | Concrete |
| Half Bath Total | 1 |
| Heating Fuel | Natural Gas |
| Heating Type | Forced Air |
| Stories Total | 2 |
| Size Interior | 1500 - 2000 Sqft |
| Type | House |
| Utility Water | Municipal Water |
Parking
| Attached Garage | |
| Garage |
Land
| Acreage | No |
| Fence Type | Fenced Yard |
| Land Amenities | Schools |
| Sewer | Sanitary Sewer |
| Size Depth | 32 Ft |
| Size Frontage | 12 Ft |
| Size Irregular | 12 X 32 Ft |
| Size Total Text | 12 X 32 Ft |
Rooms
| Level | Type | Length | Width | Dimensions |
|---|---|---|---|---|
| Second Level | Primary Bedroom | 3.73 m | 4.97 m | 3.73 m x 4.97 m |
| Second Level | Bedroom 2 | 3.5 m | 2.99 m | 3.5 m x 2.99 m |
| Second Level | Bedroom 3 | 3.04 m | 2.99 m | 3.04 m x 2.99 m |
| Main Level | Kitchen | 2.54 m | 3.6 m | 2.54 m x 3.6 m |
| Main Level | Great Room | 3.96 m | 8.38 m | 3.96 m x 8.38 m |
| Main Level | Other | 6.09 m | 6.09 m | 6.09 m x 6.09 m |
Interested?
Contact us for more information

Keon Shariatmadar
Salesperson
292 Somerset Street West
Ottawa, Ontario K2P 0J6

Arian Marius
Salesperson
arianmarius.evrealestate.com/
292 Somerset Street West
Ottawa, Ontario K2P 0J6






























