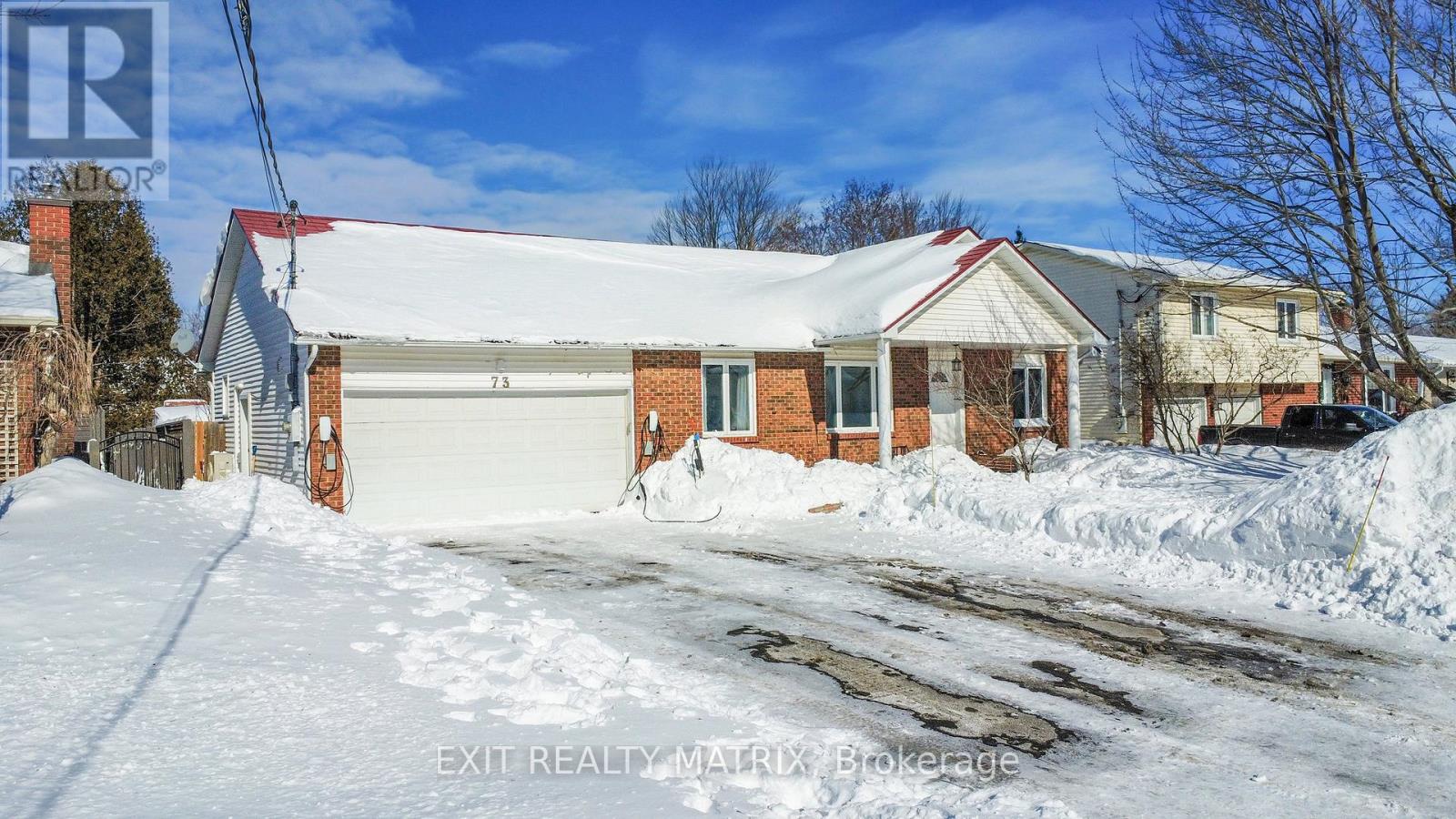73 George Street, Russell, Ontario K4R 1C2 (27938972)
73 George Street Russell, Ontario K4R 1C2
$625,000
OPEN HOUSE Sunday Feb 23, 2-4pm. Welcome to this stunning bungalow in the heart of Russell, offering the perfect blend of comfort, space, and convenience. Step inside to an inviting open-concept main floor featuring a bright kitchen with a large island, seamlessly connected to the dining and living areas, ideal for gatherings. Enjoy easy access to the backyard oasis through patio doors, extending your living space outdoors. Designed for families, this home boasts four spacious bedrooms on the main level, providing plenty of room for everyone. The fully finished lower level is a dream, complete with two additional bedrooms, one currently used as an office, a wet bar, and a large family room, perfect for entertaining or relaxing. Outside, the large fenced yard is a true retreat, featuring a play structure and ample space to enjoy the outdoors. Located in an amazing neighborhood, this home is close to parks, schools, and amenities. Don't miss this fantastic opportunity schedule a visit today! (id:47824)
Open House
This property has open houses!
2:00 pm
Ends at:4:00 pm
Property Details
| MLS® Number | X11982516 |
| Property Type | Single Family |
| Community Name | 601 - Village of Russell |
| Features | Flat Site |
| Parking Space Total | 6 |
| Structure | Deck |
Building
| Bathroom Total | 4 |
| Bedrooms Above Ground | 4 |
| Bedrooms Total | 4 |
| Appliances | Garage Door Opener Remote(s), Water Heater, Dishwasher, Freezer, Garage Door Opener, Hood Fan, Microwave, Play Structure, Refrigerator, Stove |
| Architectural Style | Bungalow |
| Basement Development | Finished |
| Basement Type | Full (finished) |
| Construction Status | Insulation Upgraded |
| Construction Style Attachment | Detached |
| Cooling Type | Central Air Conditioning, Air Exchanger |
| Exterior Finish | Brick Facing, Vinyl Siding |
| Fireplace Present | Yes |
| Fireplace Type | Woodstove |
| Foundation Type | Block, Concrete |
| Half Bath Total | 1 |
| Heating Fuel | Electric |
| Heating Type | Heat Pump |
| Stories Total | 1 |
| Type | House |
| Utility Water | Municipal Water |
Parking
| Attached Garage | |
| Garage |
Land
| Acreage | No |
| Fence Type | Fenced Yard |
| Sewer | Sanitary Sewer |
| Size Depth | 125 Ft |
| Size Frontage | 65 Ft |
| Size Irregular | 65 X 125 Ft |
| Size Total Text | 65 X 125 Ft|under 1/2 Acre |
| Zoning Description | Rv1 |
Rooms
| Level | Type | Length | Width | Dimensions |
|---|---|---|---|---|
| Lower Level | Recreational, Games Room | 10.77 m | 4.44 m | 10.77 m x 4.44 m |
| Lower Level | Family Room | 4.52 m | 3.53 m | 4.52 m x 3.53 m |
| Lower Level | Den | 4.48 m | 2.7 m | 4.48 m x 2.7 m |
| Main Level | Living Room | 7.5 m | 3.95 m | 7.5 m x 3.95 m |
| Main Level | Dining Room | 3.29 m | 3.29 m | 3.29 m x 3.29 m |
| Main Level | Kitchen | 5.18 m | 3.33 m | 5.18 m x 3.33 m |
| Main Level | Primary Bedroom | 4.55 m | 3.56 m | 4.55 m x 3.56 m |
| Main Level | Bedroom | 3.92 m | 3.25 m | 3.92 m x 3.25 m |
| Main Level | Bedroom | 3.25 m | 3.11 m | 3.25 m x 3.11 m |
| Main Level | Bedroom | 4.02 m | 2.97 m | 4.02 m x 2.97 m |
Utilities
| Cable | Installed |
| Wireless | Available |
| Electricity Connected | Connected |
| Natural Gas Available | Available |
| Sewer | Installed |
https://www.realtor.ca/real-estate/27938972/73-george-street-russell-601-village-of-russell
Interested?
Contact us for more information

Maggie Tessier
Broker of Record
www.tessierteam.ca/
www.facebook.com/thetessierteam
785 Notre Dame St, Po Box 1345
Embrun, Ontario K0A 1W0
Stephane Gauthier
Salesperson
www.facebook.com/thetessierteam
785 Notre Dame St, Po Box 1345
Embrun, Ontario K0A 1W0











































