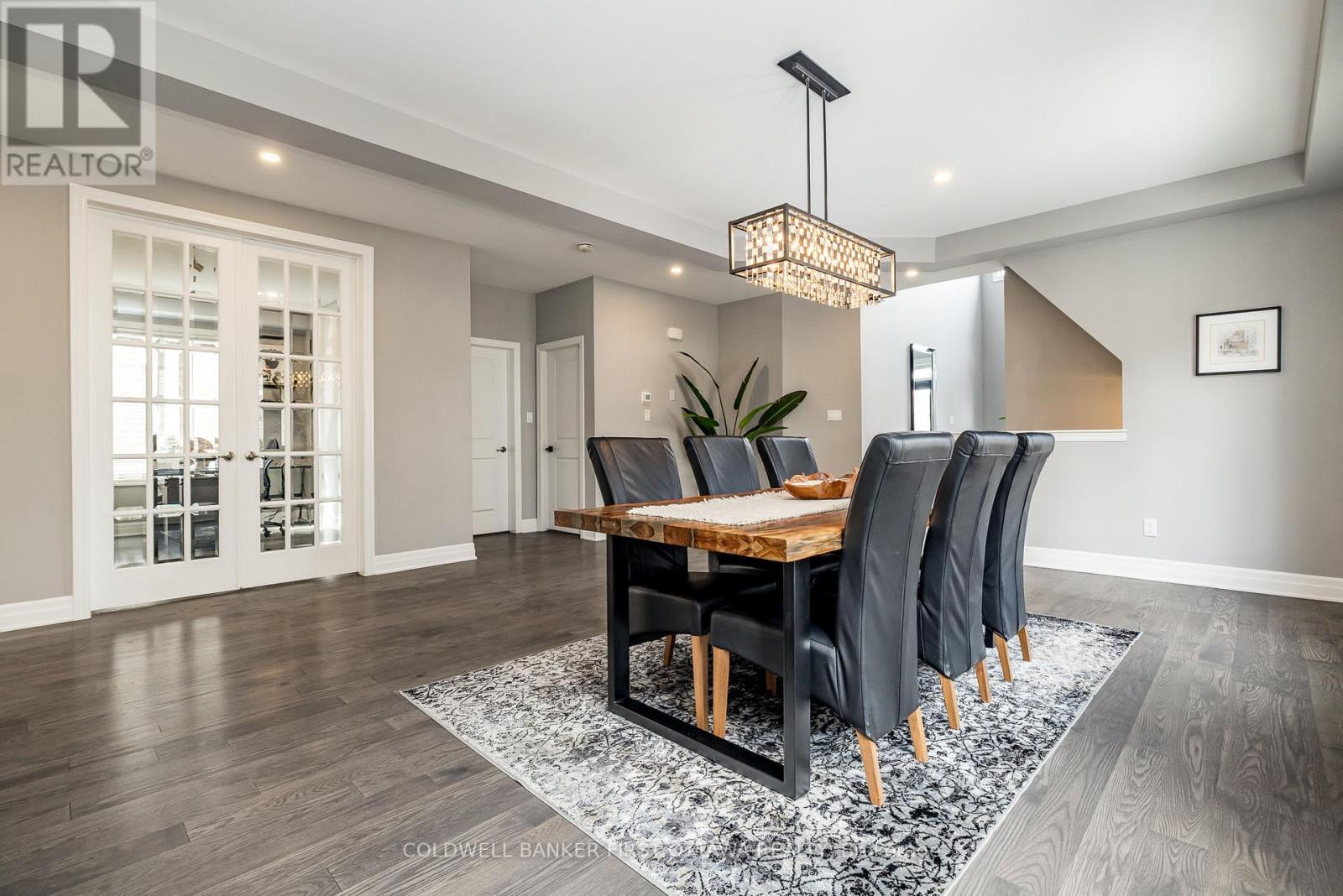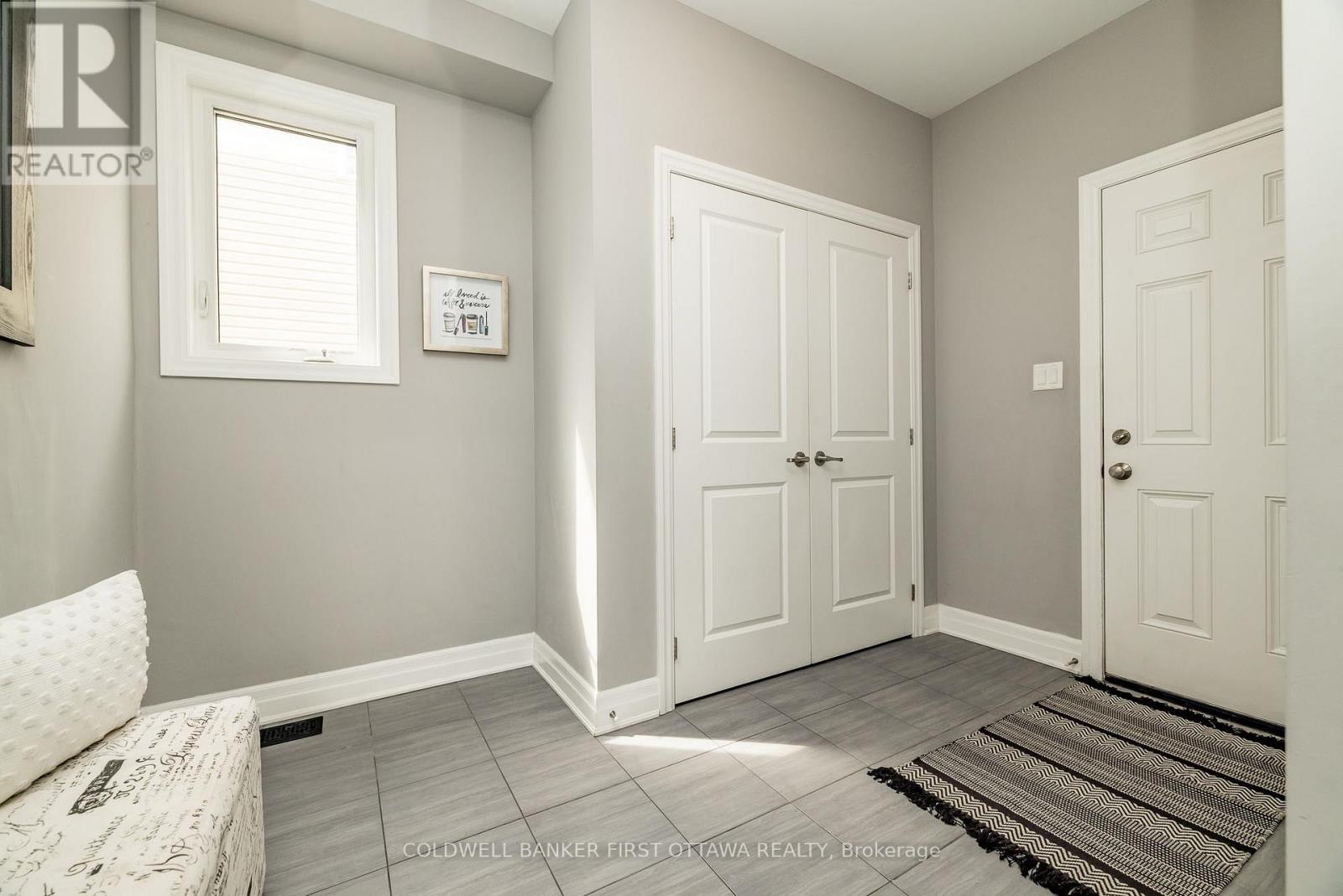723 Campolina Way, Ottawa, Ontario K2S 0Y2 (28083327)
723 Campolina Way Ottawa, Ontario K2S 0Y2
$1,479,000
This exceptional home is situated on a rare, pie-shaped lot, backing onto lush trees in the highly sought-after Traditions II neighborhood. Just steps away from Howard A. McGuire Park, pickleball courts, and top-rated schools, this home offers the perfect blend of comfort, style, and convenience. Upon entering, you are greeted by a grand front foyer with soaring ceilings, leading into a beautifully airy open-concept living space. The elegant dining area flows seamlessly into the upgraded kitchen, complete with stone countertops, stainless steel appliances, and a custom ceramic backsplash. The cozy family room features a gas fireplace, creating the ideal space for relaxation and entertaining. Upstairs, you'll find 4 spacious bedrooms, including a well-appointed Jack and Jill bathroom. The impressive Primary bedroom overlooks the serene, tree-filled backyard and features a luxurious 5-piece ensuite with a double vanity, glass shower, and a large soaker tub. The front yard boasts a beautifully landscaped design, with an extra-wide driveway providing ample parking space. The backyard is a true showstopper, featuring an inground pool with a natural waterfall, stunning water features, an interlock stone surround, and an oversized cedar gazebo (12 x 20ft) perfect for outdoor gatherings. This home is a rare find and truly has it all. Don't miss out on this incredible opportunity! (id:47824)
Property Details
| MLS® Number | X12045840 |
| Property Type | Single Family |
| Neigbourhood | Stittsville |
| Community Name | 8203 - Stittsville (South) |
| Amenities Near By | Park, Public Transit |
| Parking Space Total | 4 |
| Pool Type | Inground Pool, Outdoor Pool |
Building
| Bathroom Total | 4 |
| Bedrooms Above Ground | 4 |
| Bedrooms Total | 4 |
| Amenities | Fireplace(s) |
| Appliances | Dishwasher, Dryer, Stove, Washer, Refrigerator |
| Basement Development | Unfinished |
| Basement Type | Full (unfinished) |
| Construction Style Attachment | Detached |
| Cooling Type | Central Air Conditioning |
| Exterior Finish | Stone, Vinyl Siding |
| Fireplace Present | Yes |
| Fireplace Total | 1 |
| Foundation Type | Concrete |
| Half Bath Total | 1 |
| Heating Fuel | Natural Gas |
| Heating Type | Forced Air |
| Stories Total | 2 |
| Type | House |
| Utility Water | Municipal Water |
Parking
| Attached Garage | |
| Garage | |
| Inside Entry |
Land
| Acreage | No |
| Land Amenities | Park, Public Transit |
| Sewer | Sanitary Sewer |
| Size Frontage | 43 Ft ,1 In |
| Size Irregular | 43.14 Ft ; Irregular Lot |
| Size Total Text | 43.14 Ft ; Irregular Lot |
Rooms
| Level | Type | Length | Width | Dimensions |
|---|---|---|---|---|
| Second Level | Primary Bedroom | 7.59 m | 3.65 m | 7.59 m x 3.65 m |
| Second Level | Bedroom 2 | 4.26 m | 3.65 m | 4.26 m x 3.65 m |
| Second Level | Bedroom 3 | 4.26 m | 3.65 m | 4.26 m x 3.65 m |
| Second Level | Bedroom 4 | 3.65 m | 3.04 m | 3.65 m x 3.04 m |
| Main Level | Living Room | 3.96 m | 3.14 m | 3.96 m x 3.14 m |
| Main Level | Dining Room | 3.96 m | 2.84 m | 3.96 m x 2.84 m |
| Main Level | Kitchen | 5.48 m | 4.57 m | 5.48 m x 4.57 m |
| Main Level | Great Room | 5.18 m | 4.06 m | 5.18 m x 4.06 m |
https://www.realtor.ca/real-estate/28083327/723-campolina-way-ottawa-8203-stittsville-south
Interested?
Contact us for more information

Ashlee Odam
Salesperson
www.odam.ca/

2 Hobin Street
Ottawa, Ontario K2S 1C3

Brenda Odam
Salesperson
www.odam.ca/

2 Hobin Street
Ottawa, Ontario K2S 1C3




















































