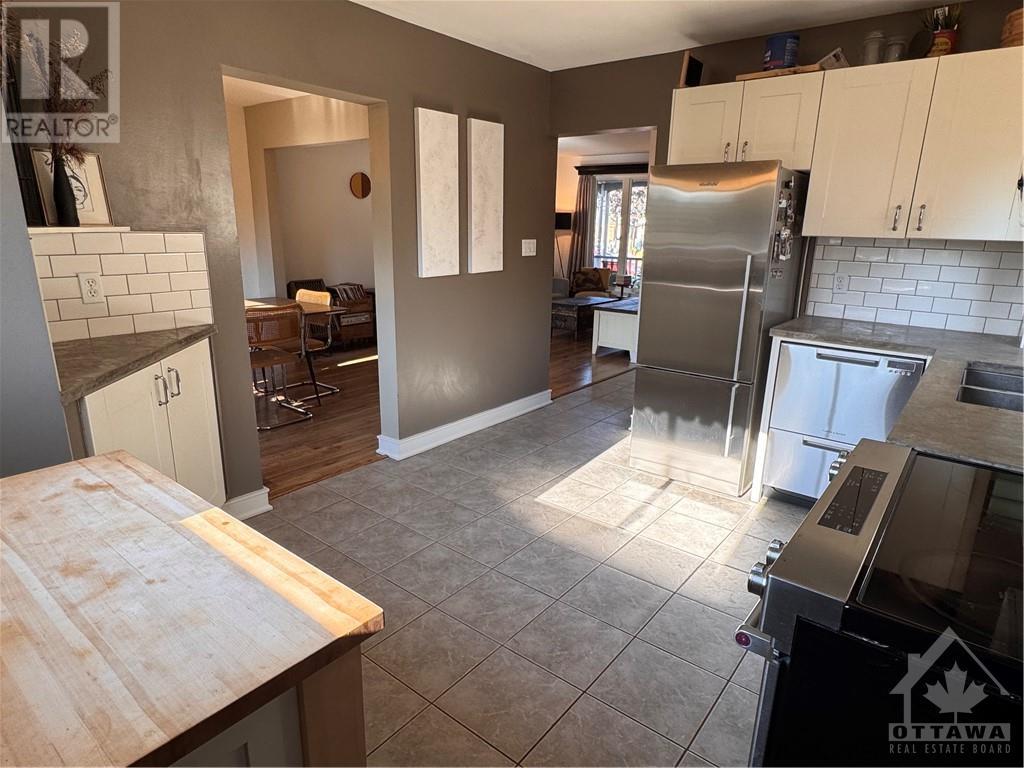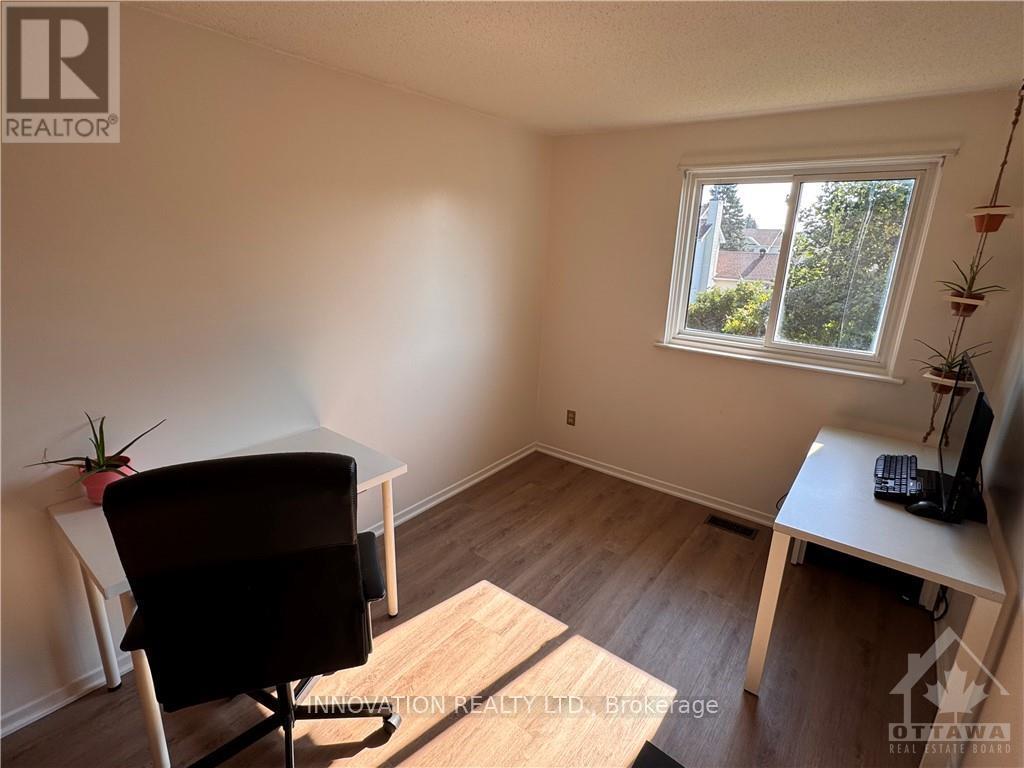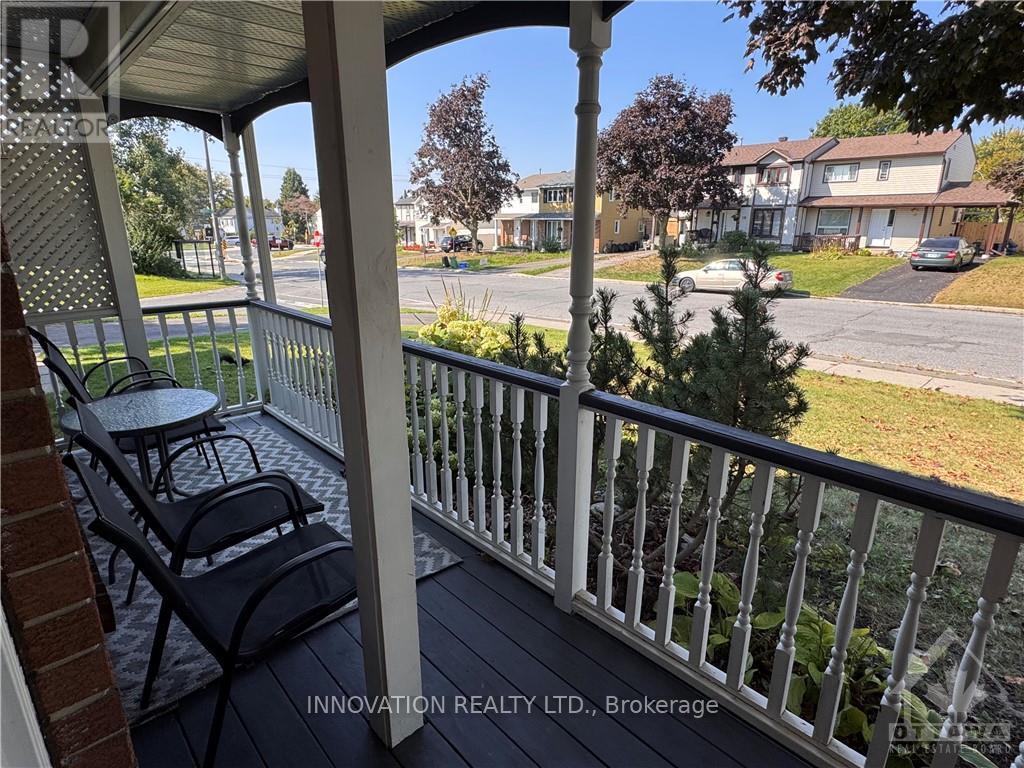7 Exeter Drive, Ottawa, Ontario K2J 1Z9 (27481241)
7 Exeter Drive Ottawa, Ontario K2J 1Z9
$2,700 Monthly
Flooring: Tile, Flooring: Vinyl, Deposit: 5400, Welcome to this charming home, where comfort and style come together. This property features a spacious and private backyard, perfect for relaxation or entertaining. The adorable covered front porch adds a welcoming touch, and curb appeal. It really reads like a cozy detached home!Inside, youll find three inviting bedrooms; two spacious bedrooms, and a primary suite with a two-piece ensuite bathroom. The open living space allows for plenty of natural light to flow through the living and dining areas, creating a warm and inviting atmosphere.The partially finished basement offers ample storage space for all your needs, providing both functionality and flexibility.Located in a safe, friendly neighbourhood, this home is just a stone's throw from schools, parks, and a variety of shopping options, including five grocery stores within a 2km radius. Plus, with a bus stop only a minutes walk away, commuting couldnt be easier. (id:47824)
Property Details
| MLS® Number | X9521278 |
| Property Type | Single Family |
| Neigbourhood | Barrhaven on the Green |
| Community Name | 7705 - Barrhaven - On the Green |
| Amenities Near By | Public Transit, Park, Schools |
| Community Features | Community Centre |
| Parking Space Total | 4 |
| Structure | Porch, Patio(s) |
Building
| Bathroom Total | 3 |
| Bedrooms Above Ground | 3 |
| Bedrooms Total | 3 |
| Appliances | Dishwasher, Dryer, Hood Fan, Refrigerator, Washer |
| Basement Development | Partially Finished |
| Basement Type | Full (partially Finished) |
| Construction Style Attachment | Semi-detached |
| Cooling Type | Central Air Conditioning |
| Exterior Finish | Brick |
| Foundation Type | Concrete |
| Half Bath Total | 2 |
| Heating Fuel | Natural Gas |
| Heating Type | Forced Air |
| Stories Total | 2 |
| Type | House |
| Utility Water | Municipal Water |
Parking
| Attached Garage |
Land
| Acreage | No |
| Fence Type | Fenced Yard |
| Land Amenities | Public Transit, Park, Schools |
| Sewer | Sanitary Sewer |
| Size Depth | 100 Ft |
| Size Frontage | 40 Ft |
| Size Irregular | 40 X 100 Ft |
| Size Total Text | 40 X 100 Ft |
| Zoning Description | R2m |
Rooms
| Level | Type | Length | Width | Dimensions |
|---|---|---|---|---|
| Second Level | Primary Bedroom | 4.24 m | 4.03 m | 4.24 m x 4.03 m |
| Second Level | Bedroom | 3.98 m | 2.54 m | 3.98 m x 2.54 m |
| Second Level | Bedroom | 3.22 m | 2.56 m | 3.22 m x 2.56 m |
| Second Level | Bathroom | 1.52 m | 1.24 m | 1.52 m x 1.24 m |
| Second Level | Bathroom | 2.51 m | 1.52 m | 2.51 m x 1.52 m |
| Lower Level | Laundry Room | 5 m | 3 m | 5 m x 3 m |
| Lower Level | Family Room | 6.88 m | 2.92 m | 6.88 m x 2.92 m |
| Main Level | Bathroom | 2.51 m | 1.52 m | 2.51 m x 1.52 m |
| Main Level | Kitchen | 3.81 m | 3.17 m | 3.81 m x 3.17 m |
| Main Level | Living Room | 5.18 m | 3.12 m | 5.18 m x 3.12 m |
| Main Level | Dining Room | 3.42 m | 3.12 m | 3.42 m x 3.12 m |
Utilities
| Cable | Available |
| Sewer | Installed |
https://www.realtor.ca/real-estate/27481241/7-exeter-drive-ottawa-7705-barrhaven-on-the-green
Interested?
Contact us for more information

David Parisi
Salesperson
www.theparisigroup.ca/
376 Churchill Ave. N, Unit 101
Ottawa, Ontario K1Z 5C3

Deanna Parisi
Salesperson
www.theparisigroup.ca/
twitter.com/OtwaRealEstate
376 Churchill Ave. N, Unit 101
Ottawa, Ontario K1Z 5C3


































