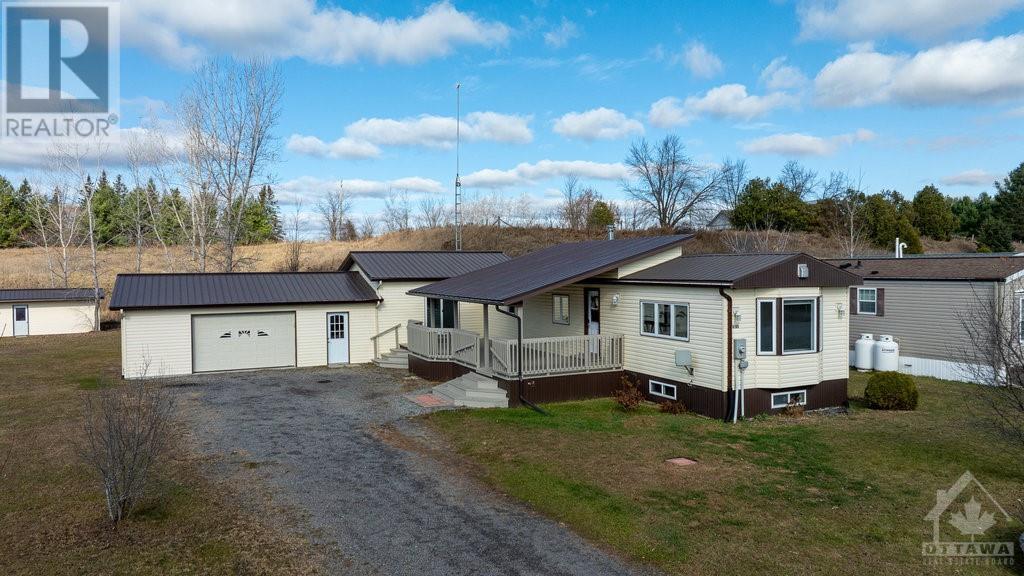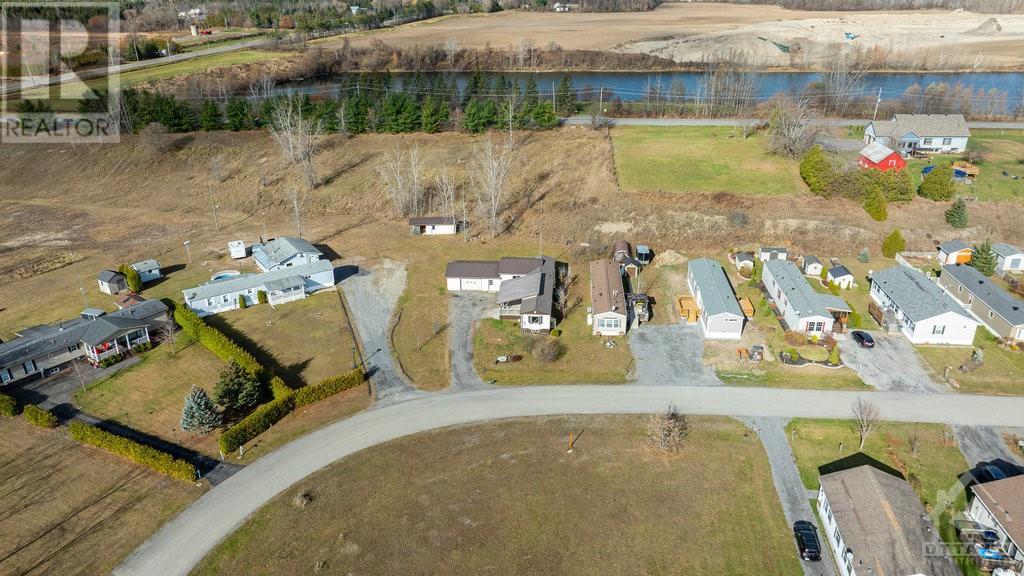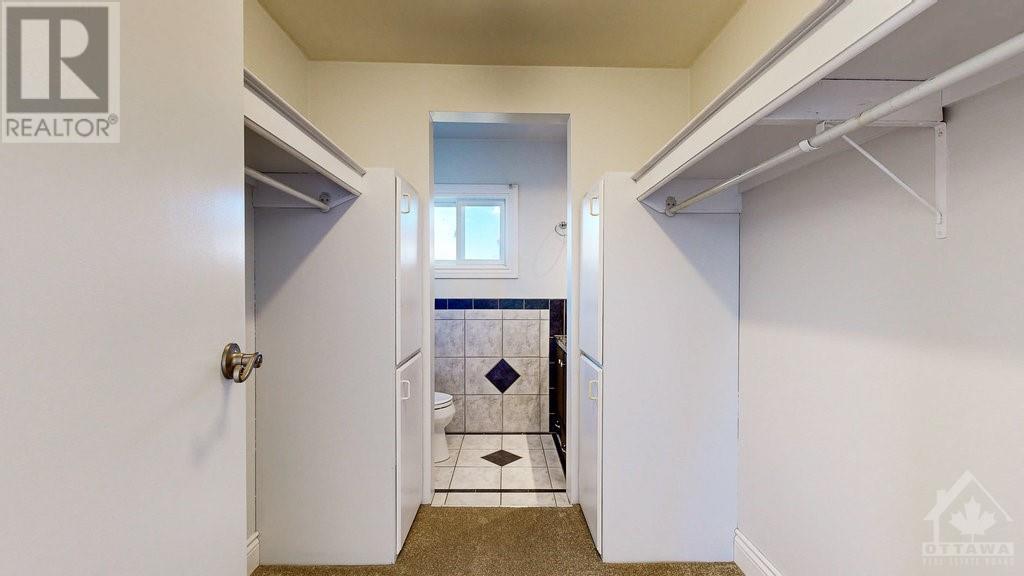6705 Chris Tierney Private, Ottawa, Ontario K4P 1H4 (27639220)
6705 Chris Tierney Private Ottawa, Ontario K4P 1H4
$349,900Maintenance, Common Area Maintenance, Waste Removal, Water, Other, See Remarks, Sewer, Parcel of Tied Land
$599 Monthly
Maintenance, Common Area Maintenance, Waste Removal, Water, Other, See Remarks, Sewer, Parcel of Tied Land
$599 MonthlyWelcome to your serene retreat! This charming single-level mobile home on a private land lease property offers tranquility with easy access to nearby walking trails. Recently refreshed with new paint throughout, the home features a spacious living room with large windows that bring in abundant natural light. The well-equipped kitchen boasts stainless steel appliances, a tiled floor, and plenty of space to cook and entertain family and friends. The home offers two comfortable bedrooms, including a primary bedroom with a 2-piece ensuite and patio door access to a lovely back deck, perfect for relaxing outdoors. A full bathroom with an integrated laundry room adds extra convenience. Outdoors, you'll find a spacious backyard with a storage shed and a very large 2-car garage that doubles as an ideal workshop space. This inviting property combines comfort, functionality, and a touch of nature, making it the perfect place to call home. Land lease $599/mth includes water, sewer, taxes & more! (id:47824)
Property Details
| MLS® Number | 1419891 |
| Property Type | Single Family |
| Neigbourhood | Herbert Corners |
| Communication Type | Internet Access |
| Easement | Other |
| Parking Space Total | 8 |
| Structure | Deck |
Building
| Bathroom Total | 2 |
| Bedrooms Above Ground | 2 |
| Bedrooms Total | 2 |
| Appliances | Refrigerator, Dishwasher, Dryer, Hood Fan, Stove, Washer, Hot Tub |
| Basement Development | Not Applicable |
| Basement Type | None (not Applicable) |
| Constructed Date | 2010 |
| Construction Style Attachment | Detached |
| Cooling Type | Heat Pump |
| Exterior Finish | Siding |
| Fireplace Present | Yes |
| Fireplace Total | 1 |
| Flooring Type | Wall-to-wall Carpet, Laminate, Tile |
| Half Bath Total | 1 |
| Heating Fuel | Propane |
| Heating Type | Forced Air |
| Type | Mobile Home |
| Utility Water | Co-operative Well, Drilled Well |
Parking
| Attached Garage |
Land
| Acreage | No |
| Sewer | Septic System |
| Size Depth | 209 Ft |
| Size Frontage | 50 Ft |
| Size Irregular | 50 Ft X 209 Ft (irregular Lot) |
| Size Total Text | 50 Ft X 209 Ft (irregular Lot) |
| Zoning Description | Res |
Rooms
| Level | Type | Length | Width | Dimensions |
|---|---|---|---|---|
| Main Level | Living Room | 14'2" x 14'0" | ||
| Main Level | Kitchen | 18'5" x 14'0" | ||
| Main Level | Full Bathroom | 10'1" x 8'3" | ||
| Main Level | Bedroom | 13'2" x 11'7" | ||
| Main Level | Primary Bedroom | 21'6" x 14'2" | ||
| Main Level | 2pc Ensuite Bath | 7'1" x 4'2" | ||
| Main Level | Other | Measurements not available | ||
| Main Level | Laundry Room | Measurements not available | ||
| Main Level | Den | 10'3" x 9'2" |
https://www.realtor.ca/real-estate/27639220/6705-chris-tierney-private-ottawa-herbert-corners
Interested?
Contact us for more information

Joanne Gauthier
Broker of Record
www.equityone.ca/
6951 South Village Drive
Ottawa, Ontario K4P 0A3

































