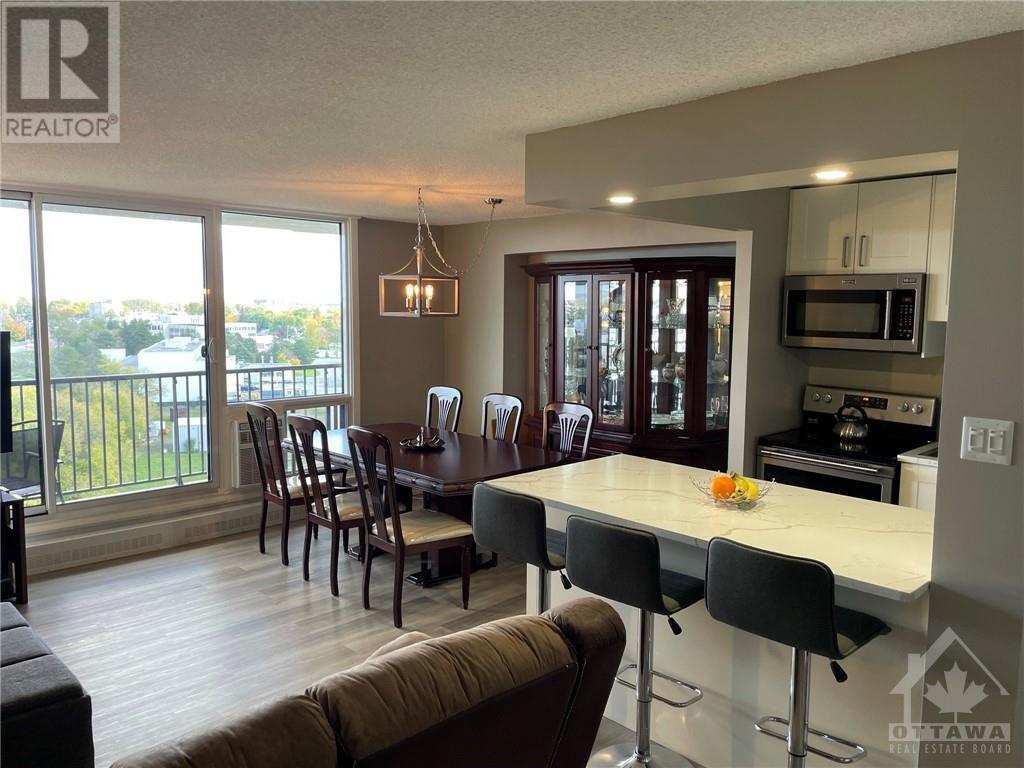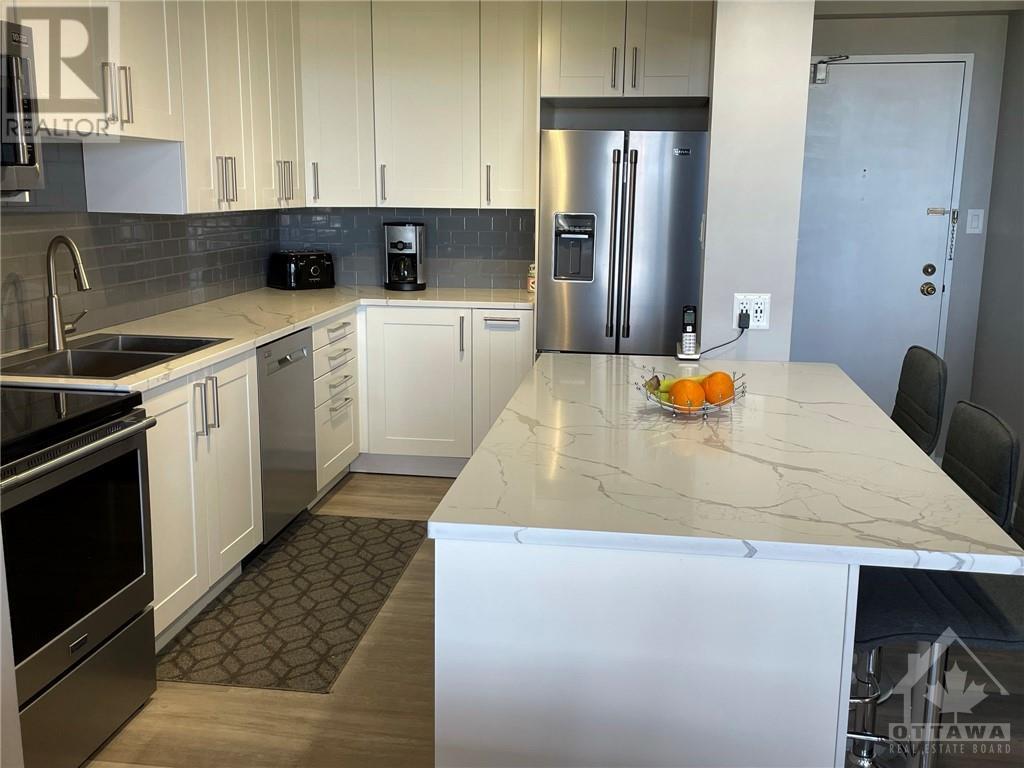665 Bathgate Drive Unit#1005, Ottawa, Ontario K1K 3Y4 (27640400)
665 Bathgate Drive Unit#1005 Ottawa, Ontario K1K 3Y4
$2,600 Monthly
If you're looking to downsize, here's a perfect unit for you. Opportunity to rent a 3bedroom, 2bathroom apartment in sought after Las Brisas. Tenth floor, east facing views with sunrises over the large balcony, do not miss this unit. Pristine condition; unit features fully updated kitchen and bathrooms. Good size living and dining rooms open to the kitchen with stainless steel appliances. Quartz counters including island w/ breakfast bar. Includes stools. Maintenance free luxury vinyl plank flooring throughout. Large primary bedroom with walk-in-closet and 2pc ensuite. Second and third good-size bedrooms. Full bath w/ large walk-in shower. Building has plenty amenities, including indoor pool, laundry, gym/sauna, party room. One underground parking space, and one storage locker. Rent is all-inclusive save for unit-only hydro. Close to transit. Mins to HWY 174, Gloucester/Blair LRT station, Gloucester Library, Costco, CSIS, CSEC, NRC, CMHC. January 1, 2025. 24hrs notice for showings. (id:47824)
Property Details
| MLS® Number | 1420059 |
| Property Type | Single Family |
| Neigbourhood | Carson Meadows |
| Amenities Near By | Public Transit, Recreation Nearby, Shopping |
| Features | Elevator, Balcony, Automatic Garage Door Opener |
| Parking Space Total | 1 |
| Pool Type | Indoor Pool |
Building
| Bathroom Total | 2 |
| Bedrooms Above Ground | 3 |
| Bedrooms Total | 3 |
| Amenities | Storage - Locker, Laundry Facility, Exercise Centre |
| Appliances | Refrigerator, Dishwasher, Hood Fan, Microwave Range Hood Combo, Stove |
| Basement Development | Not Applicable |
| Basement Type | None (not Applicable) |
| Constructed Date | 1973 |
| Cooling Type | Window Air Conditioner |
| Exterior Finish | Brick |
| Flooring Type | Vinyl |
| Half Bath Total | 1 |
| Heating Fuel | Natural Gas |
| Heating Type | Baseboard Heaters |
| Stories Total | 1 |
| Type | Apartment |
| Utility Water | Municipal Water |
Parking
| Underground |
Land
| Acreage | No |
| Land Amenities | Public Transit, Recreation Nearby, Shopping |
| Sewer | Municipal Sewage System |
| Size Irregular | * Ft X * Ft |
| Size Total Text | * Ft X * Ft |
| Zoning Description | Residential |
Rooms
| Level | Type | Length | Width | Dimensions |
|---|---|---|---|---|
| Main Level | Kitchen | 11'9" x 7'3" | ||
| Main Level | Living Room | 15'11" x 10'6" | ||
| Main Level | Dining Room | 10'10" x 8'9" | ||
| Main Level | Primary Bedroom | 14'2" x 10'10" | ||
| Main Level | Other | 6'0" x 4'7" | ||
| Main Level | 2pc Ensuite Bath | 7'0" x 3'2" | ||
| Main Level | Bedroom | 11'6" x 9'4" | ||
| Main Level | Bedroom | 9'8" x 8'8" | ||
| Main Level | Full Bathroom | 7'6" x 4'11" |
https://www.realtor.ca/real-estate/27640400/665-bathgate-drive-unit1005-ottawa-carson-meadows
Interested?
Contact us for more information

Martin Bertrand
Broker
www.bertrandrealestate.com/

610 Bronson Avenue
Ottawa, Ontario K1S 4E6

Lisa Bertrand
Salesperson
www.bertrandrealestate.com/

610 Bronson Avenue
Ottawa, Ontario K1S 4E6




































