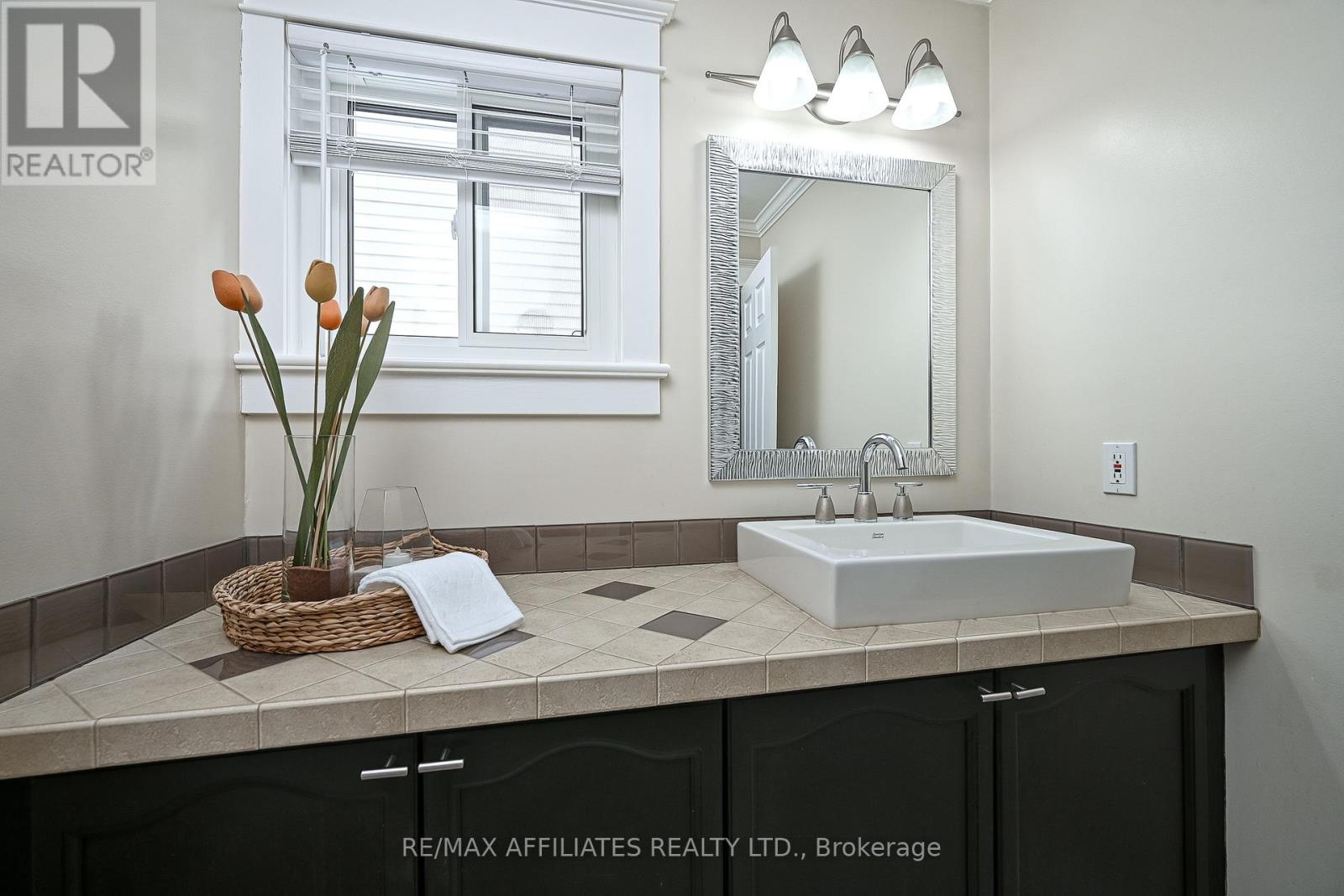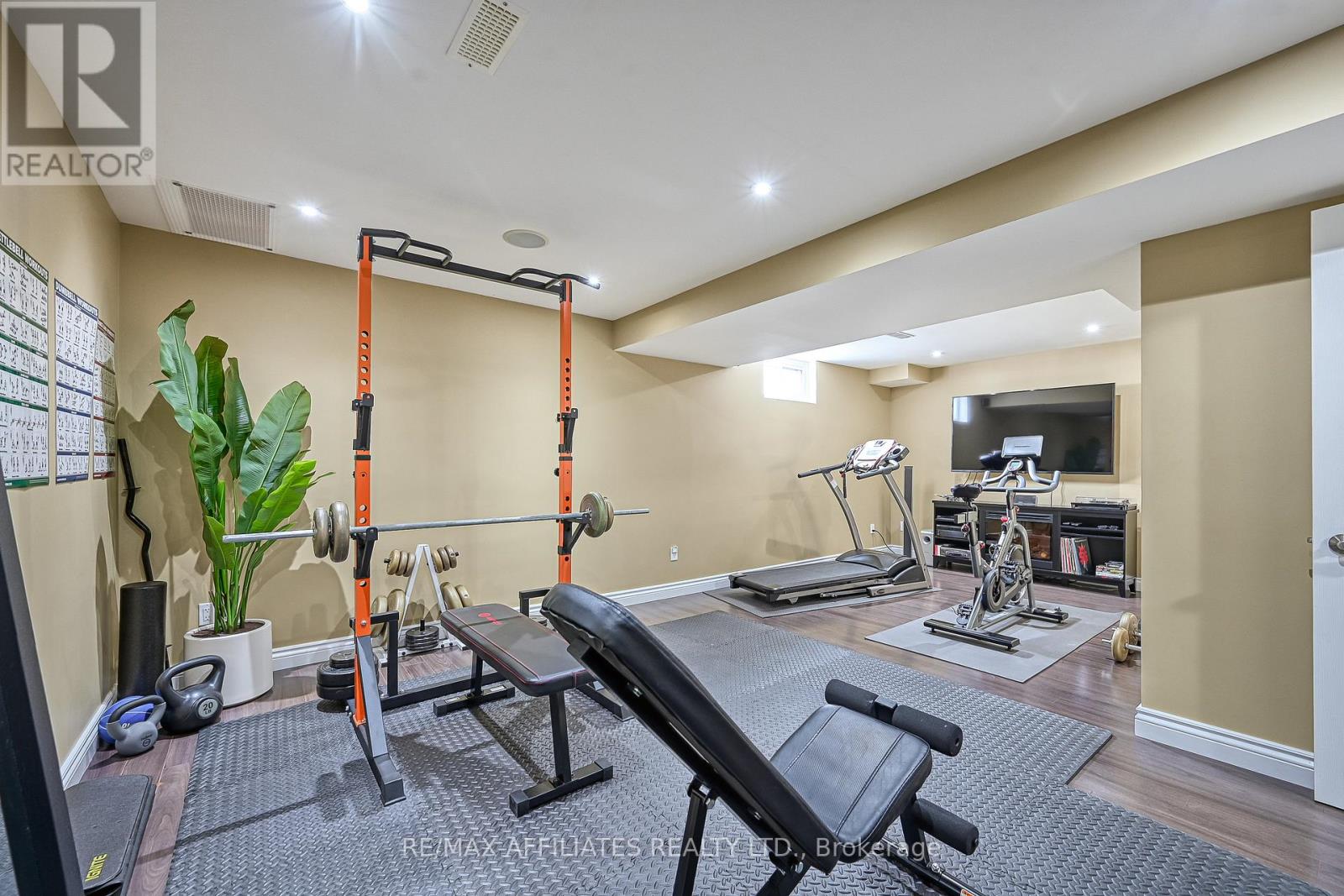6572 Des Merles Lane, Ottawa, Ontario K1C 7G9 (27871854)
6572 Des Merles Lane Ottawa, Ontario K1C 7G9
$800,000
Stunning 4 bedroom home converted to luxury 3 bedroom that will spoil your inner emotions, beautiful interlock landscaped, double-wide driveway, covered veranda & stylish front door, bright & airy front foyer w/tile, open hardwood staircase w/chrome spindles & glass panels, living room w/custom millwork & hardwood flooring, dining room w/oversized window & footstool molding, bright chefs dream kitchen w/pantry wall, granite countertops, marble backsplash, 3/4 splits recessed sink, pot drawers & fluted hood, family room w/wood-burning fireplace & hearth, 2 pc powder, main floor laundry room, 2nd level landing w/8 high linen closet doors, primary bedroom w/California shutters & pot lighting, custom walk-in closet w/dressing room, spa-inspired 5-piece ensuite w/rainforest shower, standalone tub & custom vanity w/twin wave sinks, 2-front bedrooms w/architectural accents, main bathroom w/full-body wash shower, Rec room w/pot lights, dry bar & wide plank flooring,den w/closet & window, 3-piece bathroom w/shower, utility/storage room w/soaker sink, south-facing fenced rear w/oversized deck, patio & gazebo, 24-hour irrevocable on all offers. (id:47824)
Property Details
| MLS® Number | X11953016 |
| Property Type | Single Family |
| Neigbourhood | Orléans Village - Châteauneuf |
| Community Name | 2011 - Orleans/Sunridge |
| Parking Space Total | 6 |
| Structure | Deck, Patio(s), Porch |
Building
| Bathroom Total | 4 |
| Bedrooms Above Ground | 3 |
| Bedrooms Total | 3 |
| Amenities | Fireplace(s) |
| Appliances | Garage Door Opener Remote(s), Blinds, Dishwasher, Dryer, Garage Door Opener, Refrigerator, Stove, Washer |
| Basement Development | Finished |
| Basement Type | N/a (finished) |
| Construction Style Attachment | Detached |
| Cooling Type | Central Air Conditioning |
| Exterior Finish | Brick Facing, Vinyl Siding |
| Fireplace Present | Yes |
| Fireplace Total | 1 |
| Flooring Type | Hardwood, Tile |
| Foundation Type | Poured Concrete |
| Half Bath Total | 1 |
| Heating Fuel | Natural Gas |
| Heating Type | Forced Air |
| Stories Total | 2 |
| Type | House |
| Utility Water | Municipal Water |
Parking
| Attached Garage |
Land
| Acreage | No |
| Sewer | Sanitary Sewer |
| Size Depth | 106 Ft ,1 In |
| Size Frontage | 35 Ft ,10 In |
| Size Irregular | 35.86 X 106.1 Ft |
| Size Total Text | 35.86 X 106.1 Ft |
Rooms
| Level | Type | Length | Width | Dimensions |
|---|---|---|---|---|
| Second Level | Primary Bedroom | 4.57 m | 3.05 m | 4.57 m x 3.05 m |
| Second Level | Bedroom | 3.62 m | 3.03 m | 3.62 m x 3.03 m |
| Second Level | Bedroom | 3.62 m | 3.05 m | 3.62 m x 3.05 m |
| Basement | Recreational, Games Room | 6.98 m | 3.66 m | 6.98 m x 3.66 m |
| Basement | Den | 3.35 m | 3.05 m | 3.35 m x 3.05 m |
| Main Level | Living Room | 3.66 m | 3.23 m | 3.66 m x 3.23 m |
| Main Level | Dining Room | 3.54 m | 3.23 m | 3.54 m x 3.23 m |
| Main Level | Kitchen | 5.15 m | 3.23 m | 5.15 m x 3.23 m |
| Main Level | Family Room | 3.96 m | 3.08 m | 3.96 m x 3.08 m |
https://www.realtor.ca/real-estate/27871854/6572-des-merles-lane-ottawa-2011-orleanssunridge
Interested?
Contact us for more information

Greg Hamre
Salesperson
www.weknowottawa.com/

1180 Place D'orleans Dr Unit 3
Ottawa, Ontario K1C 7K3
Steve Hamre
Salesperson
https://www.youtube.com/embed/tN9au_g_8i0
www.weknowottawa.com/
www.facebook.com/remaxottawa

1180 Place D'orleans Dr Unit 3
Ottawa, Ontario K1C 7K3













































