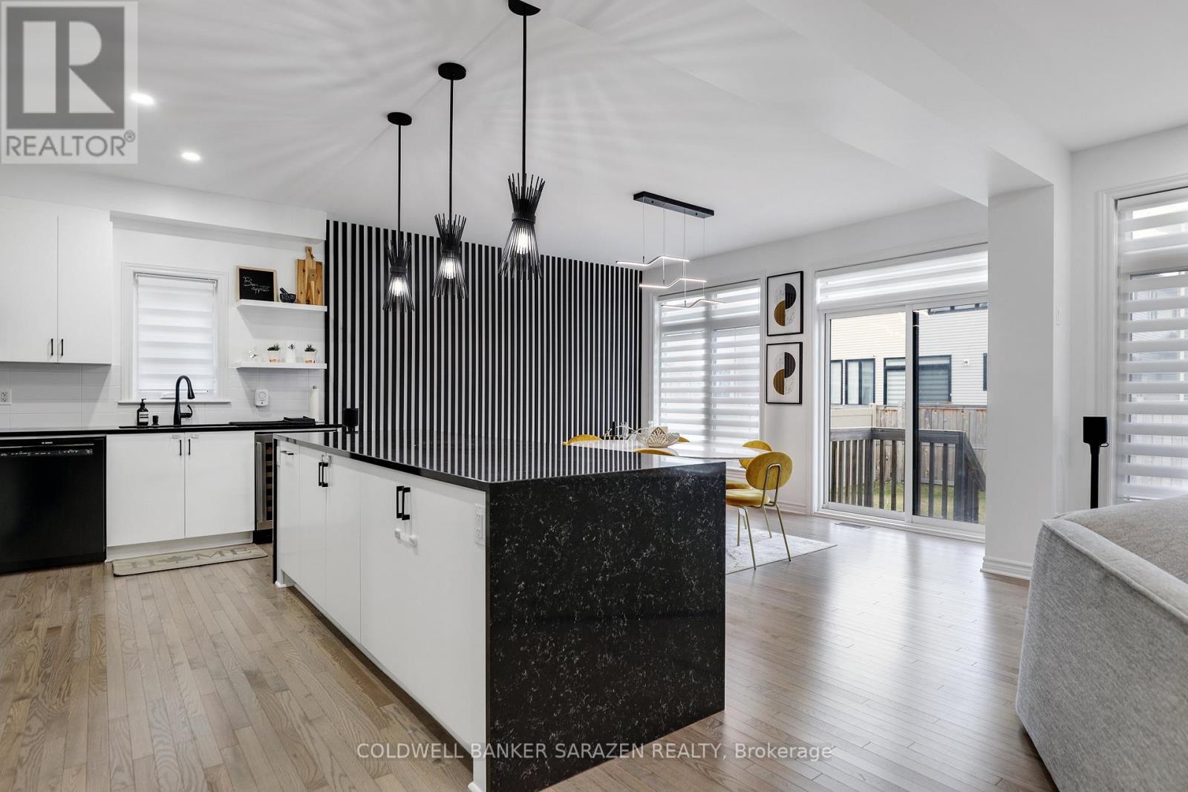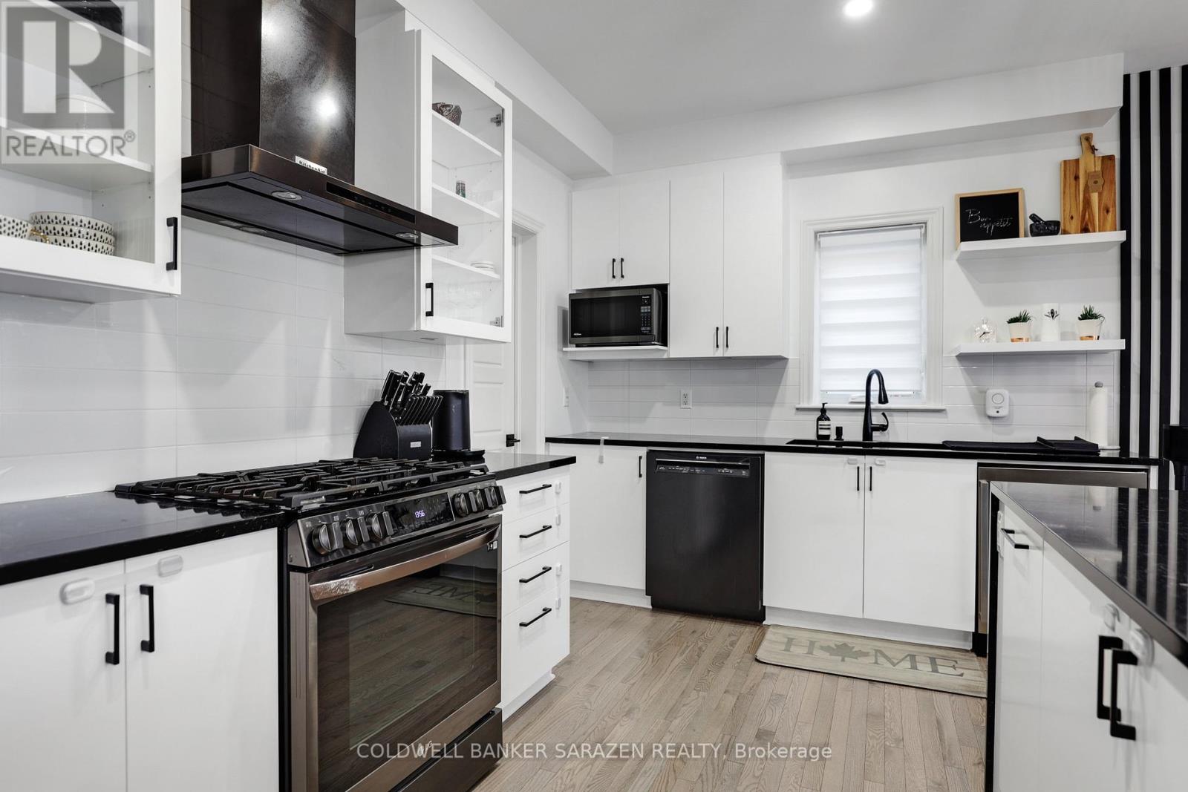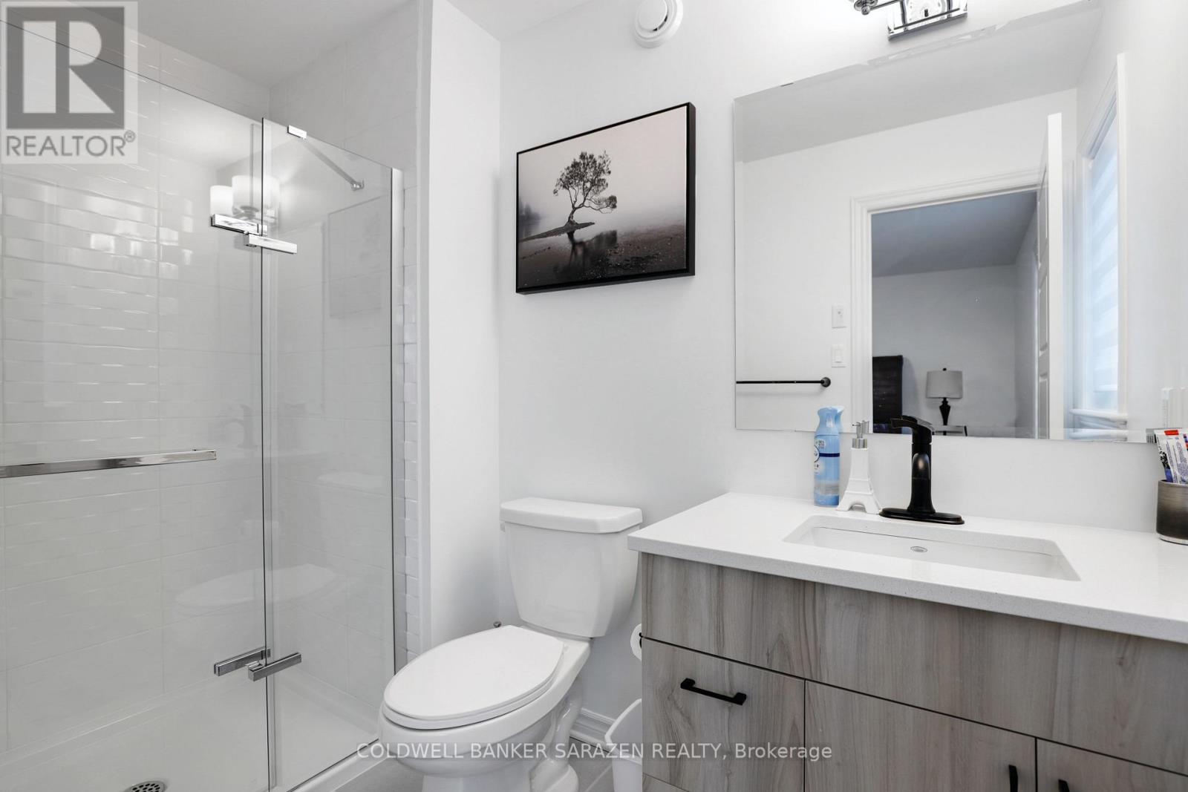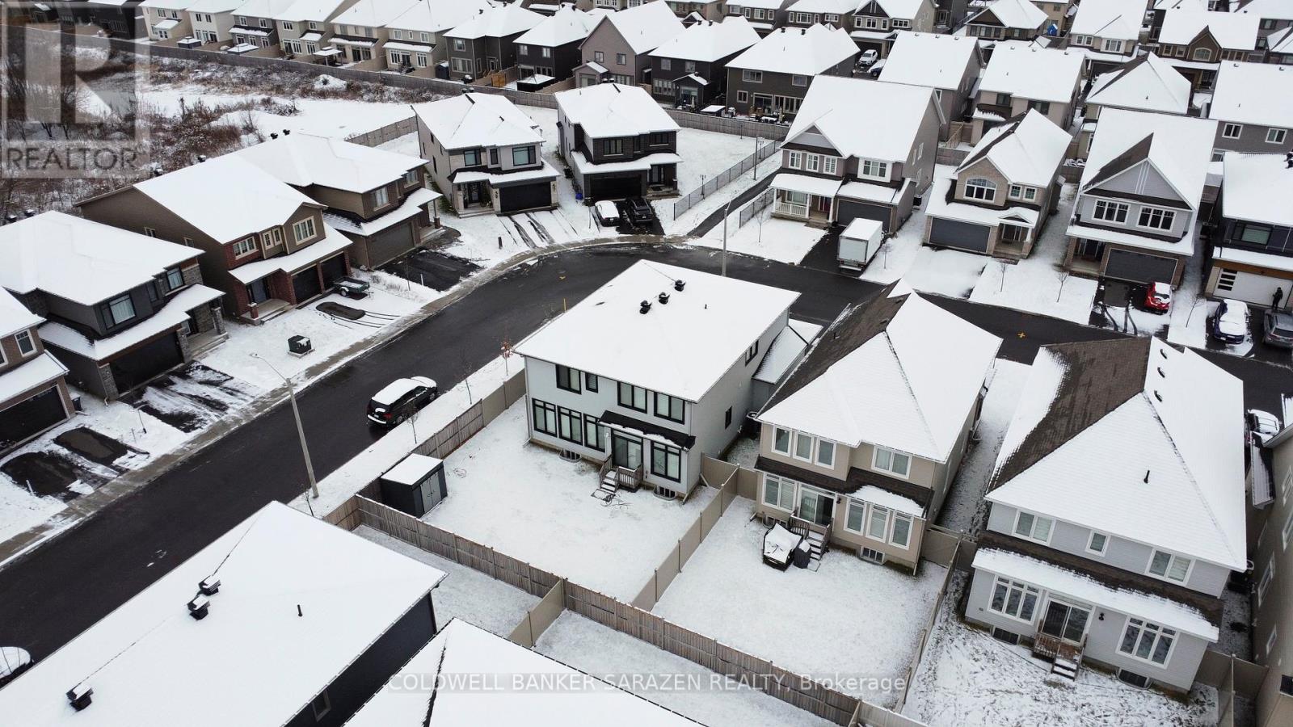637 Moonflower Crescent, Ottawa, Ontario K1T 0X8 (27870718)
637 Moonflower Crescent Ottawa, Ontario K1T 0X8
$1,200,000
This stunning large corner lot home offers modern luxury & elegant living space in the beautiful Findlay Creek community. 'The Granger' Tamarack model features 4 bedrooms, 3.5 bathrooms(2 ensuites)on a quiet crescent. Wide foyer with upgraded tiles welcomes you to the main level of this home, convenient den ideal for a home office/study room. The main floor living space boasts a living room with extended media wall with Linear 72"" electric fireplace. Large kitchen with waterfall island, customized clear glass cabinets & floating shelves, pantry sensor lights, Black Matte kitchen sink, faucets & cabinet handles. Hardwoord on main floor & stairs with metal railings & spindle, upgraded carpets on 2nd level. Over $60k in builder upgrades(full list attached)Laundry on 2nd level. Built in 2022, this home is a perfect blend of comfort, practicality and luxury in impeccable condition. Finished rec room in basement, fully fenced yard. This home has it all! **** EXTRAS **** Upgraded master bedroom bedroom cabinet with make up, Customized under cabinet puck lights, pre-wired security system, basement bathroom rough-in (id:47824)
Property Details
| MLS® Number | X11952903 |
| Property Type | Single Family |
| Neigbourhood | Riverside South-Findlay Creek |
| Community Name | 2605 - Blossom Park/Kemp Park/Findlay Creek |
| Amenities Near By | Schools, Public Transit |
| Community Features | School Bus, Community Centre |
| Features | Irregular Lot Size, Conservation/green Belt |
| Parking Space Total | 4 |
| Structure | Shed |
Building
| Bathroom Total | 4 |
| Bedrooms Above Ground | 4 |
| Bedrooms Total | 4 |
| Amenities | Separate Electricity Meters |
| Appliances | Garage Door Opener Remote(s), Water Heater - Tankless, Water Heater, Water Meter, Blinds, Dishwasher, Dryer, Refrigerator, Stove, Washer |
| Basement Development | Finished |
| Basement Type | Full (finished) |
| Construction Style Attachment | Detached |
| Cooling Type | Central Air Conditioning |
| Exterior Finish | Brick, Vinyl Siding |
| Fireplace Present | Yes |
| Foundation Type | Poured Concrete |
| Half Bath Total | 1 |
| Heating Fuel | Electric |
| Heating Type | Forced Air |
| Stories Total | 2 |
| Type | House |
| Utility Water | Municipal Water |
Parking
| Attached Garage | |
| Inside Entry |
Land
| Acreage | No |
| Fence Type | Fenced Yard |
| Land Amenities | Schools, Public Transit |
| Sewer | Sanitary Sewer |
| Size Depth | 98 Ft ,3 In |
| Size Frontage | 42 Ft ,10 In |
| Size Irregular | 42.9 X 98.32 Ft ; Yes |
| Size Total Text | 42.9 X 98.32 Ft ; Yes|under 1/2 Acre |
| Zoning Description | R3z |
Rooms
| Level | Type | Length | Width | Dimensions |
|---|---|---|---|---|
| Second Level | Bedroom 2 | 4.17 m | 4.07 m | 4.17 m x 4.07 m |
| Second Level | Bedroom 3 | 3.64 m | 3.29 m | 3.64 m x 3.29 m |
| Second Level | Primary Bedroom | 5.12 m | 5.75 m | 5.12 m x 5.75 m |
| Second Level | Bathroom | 1.51 m | 2.76 m | 1.51 m x 2.76 m |
| Second Level | Bathroom | 2.3 m | 2.91 m | 2.3 m x 2.91 m |
| Second Level | Bathroom | 2.65 m | 3.78 m | 2.65 m x 3.78 m |
| Second Level | Bedroom | 3.58 m | 4.07 m | 3.58 m x 4.07 m |
| Main Level | Living Room | 5.22 m | 5.31 m | 5.22 m x 5.31 m |
| Main Level | Office | 4.3 m | 3.02 m | 4.3 m x 3.02 m |
| Main Level | Kitchen | 4.75 m | 3.09 m | 4.75 m x 3.09 m |
| Main Level | Foyer | 1.91 m | 4.46 m | 1.91 m x 4.46 m |
| Main Level | Dining Room | 4.75 m | 3.54 m | 4.75 m x 3.54 m |
Utilities
| Cable | Available |
| Sewer | Available |
Interested?
Contact us for more information
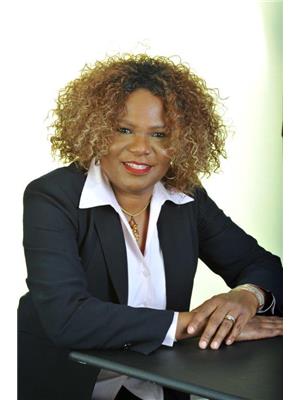
Toyin Adewoye
Broker
www.toyinadewoye.com/
www.facebook.com/ToyinAdewoyerealestate
ca.linkedin.com/pub/toyin-adewoye
twitter.com/ToyinAdewoye

2544 Bank Street
Ottawa, Ontario K1T 1M9
(613) 288-1999
(613) 288-1555
www.coldwellbankersarazen.com/














