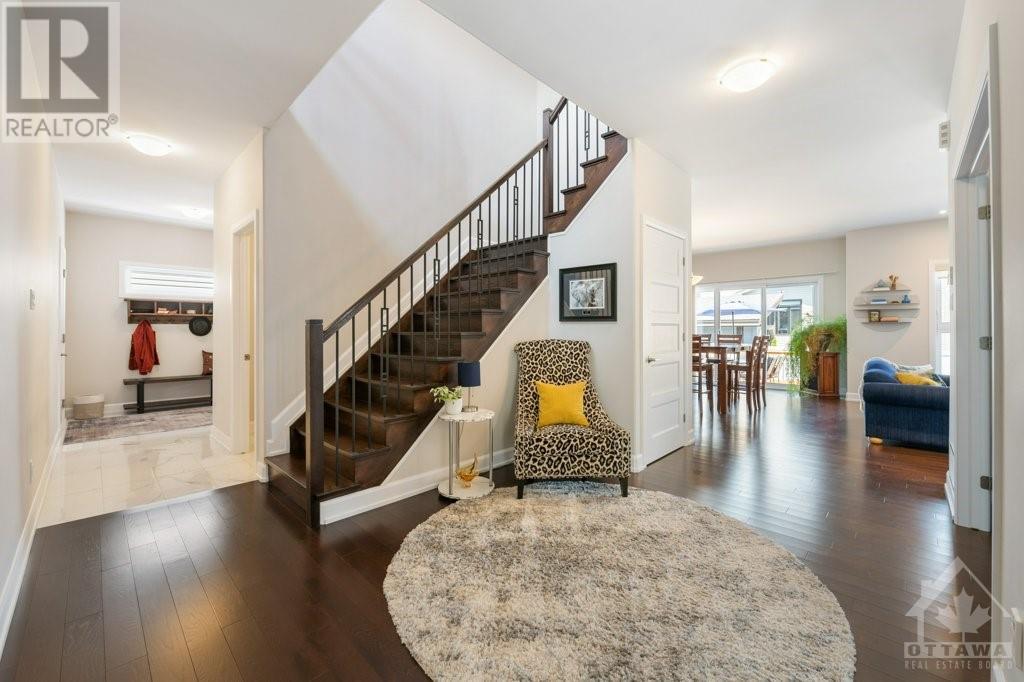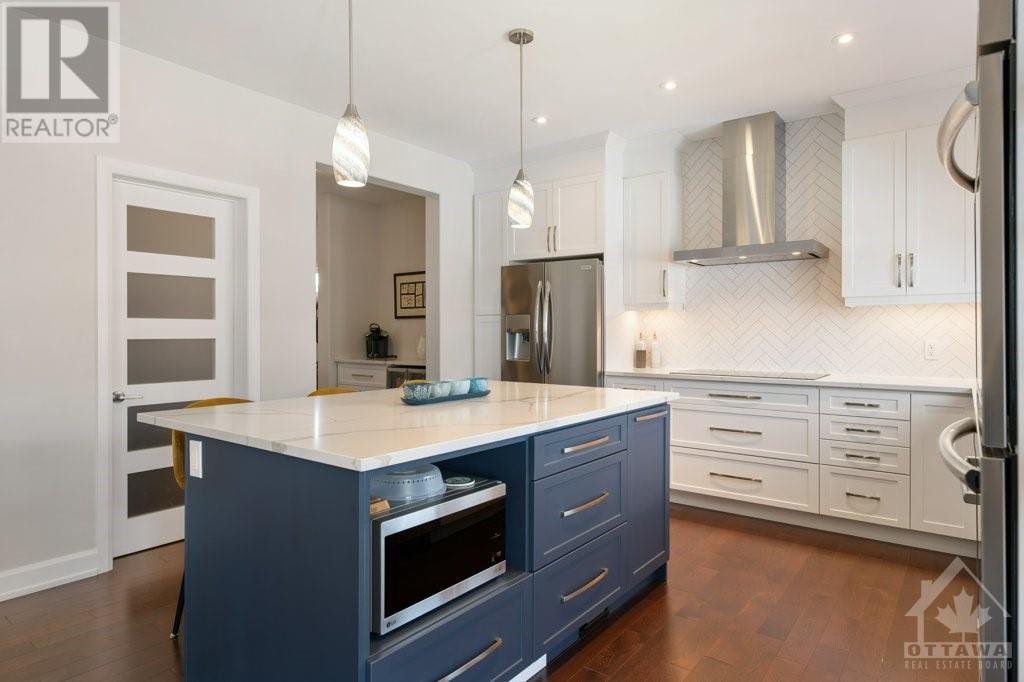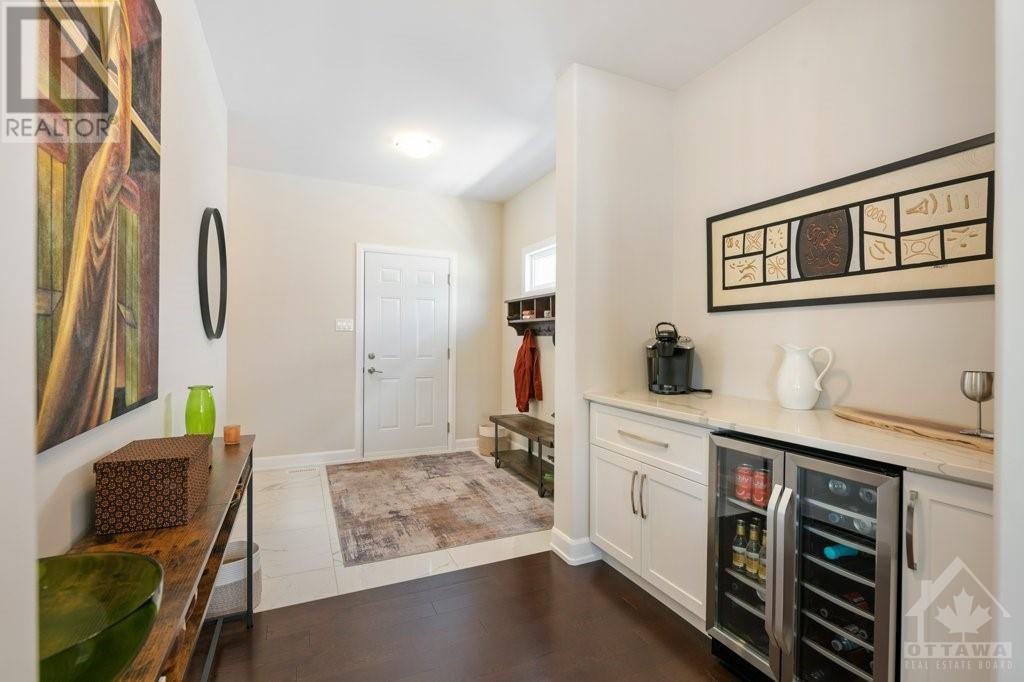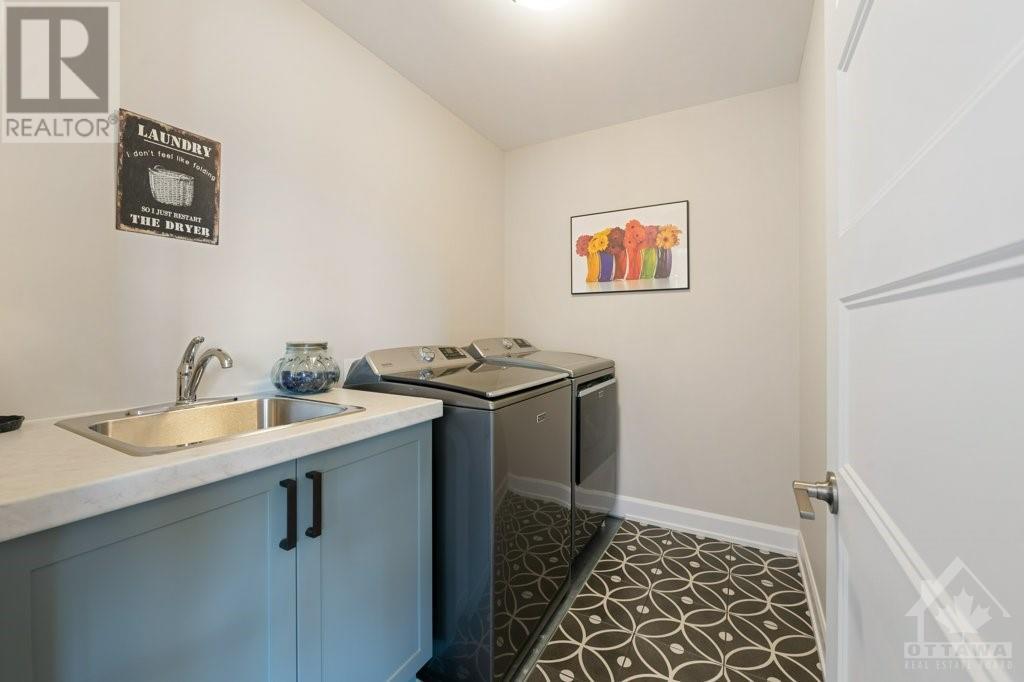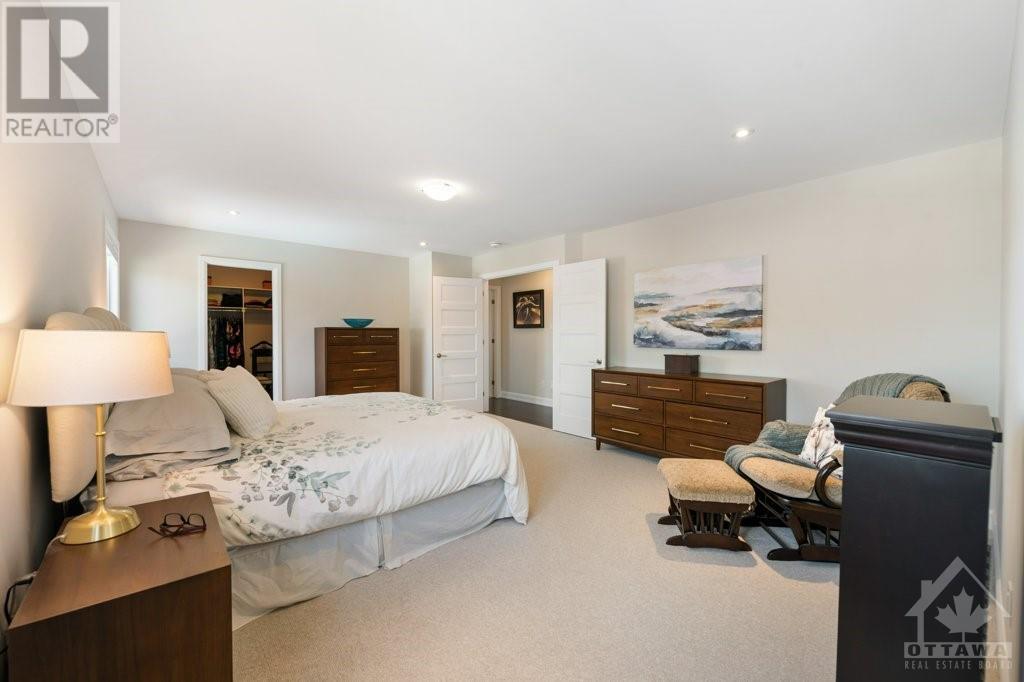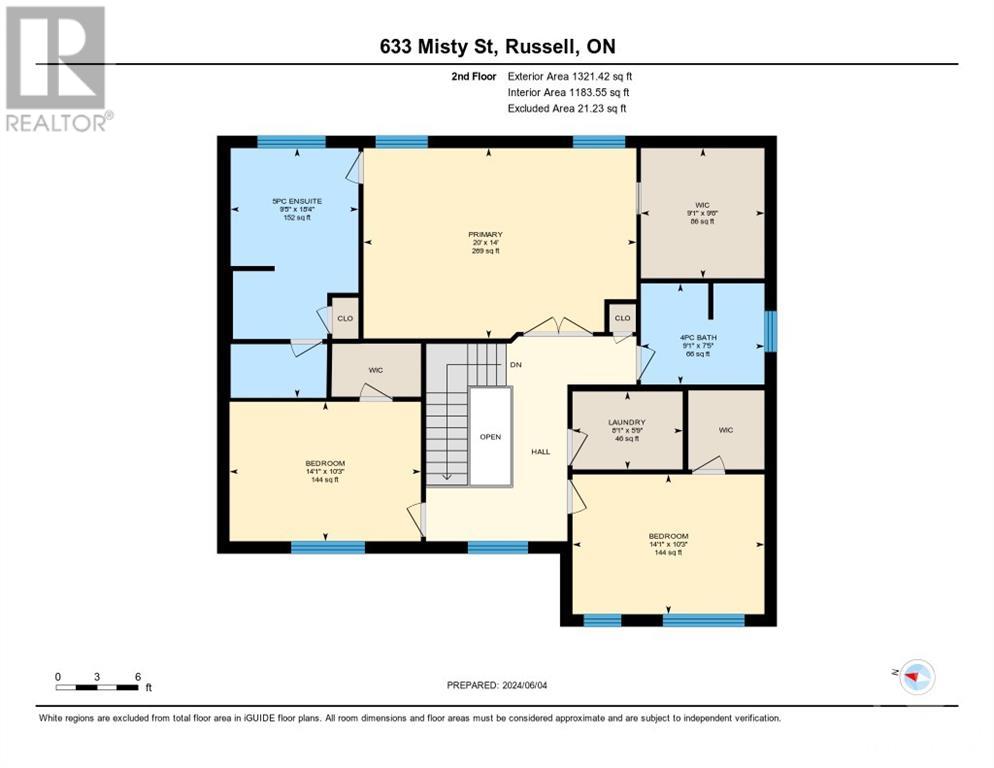633 Misty Street, Russell, Ontario K4R 0E7 (27512312)
633 Misty Street Russell, Ontario K4R 0E7
$1,029,000
***OPEN HOUSE SUNDAY DECEMBER 15TH, 2-4 PM***Nestled in the charming, family-friendly town of Russell within the sought-after Sunset Flats community, this exquisite home offers 3 bedrooms and 3 bathrooms, combining luxury with comfort. Upon entering, you're welcomed by a grand staircase in the foyer, exuding elegance and space. The upgraded open-concept kitchen features quartz countertops, dual built-in ranges, and a butler's pantry, seamlessly flowing into the dining area and living room with a grand fireplace ideal for entertaining. Patio doors open to a stunning backyard oasis, complete with a beautifully landscaped patio surrounding an in-ground pool, perfect for BBQs. The second floor includes a laundry room, three bedrooms, and a spacious primary suite with a large walk-in closet and an oversized ensuite bathroom featuring a freestanding bathtub and a roomy glass shower. This home truly embodies luxury living in a desirable community., Flooring: Hardwood, Flooring: Carpet Over Softwood (id:47824)
Open House
This property has open houses!
2:00 pm
Ends at:4:00 pm
Property Details
| MLS® Number | X9523165 |
| Property Type | Single Family |
| Neigbourhood | Sunset Flats |
| Community Name | 601 - Village of Russell |
| Amenities Near By | Park |
| Features | Level |
| Parking Space Total | 10 |
| Pool Type | Inground Pool |
| Structure | Deck |
Building
| Bathroom Total | 3 |
| Bedrooms Above Ground | 3 |
| Bedrooms Total | 3 |
| Amenities | Fireplace(s) |
| Appliances | Water Heater, Cooktop, Dishwasher, Dryer, Hood Fan, Oven, Refrigerator, Washer, Wine Fridge |
| Basement Development | Unfinished |
| Basement Type | Full (unfinished) |
| Construction Style Attachment | Detached |
| Cooling Type | Central Air Conditioning, Air Exchanger |
| Exterior Finish | Stone |
| Fireplace Present | Yes |
| Fireplace Total | 1 |
| Foundation Type | Concrete |
| Heating Fuel | Natural Gas |
| Heating Type | Forced Air |
| Stories Total | 2 |
| Type | House |
| Utility Water | Municipal Water |
Parking
| Attached Garage | |
| Inside Entry |
Land
| Acreage | No |
| Fence Type | Fenced Yard |
| Land Amenities | Park |
| Sewer | Sanitary Sewer |
| Size Depth | 109 Ft ,10 In |
| Size Frontage | 54 Ft ,11 In |
| Size Irregular | 54.97 X 109.88 Ft ; 0 |
| Size Total Text | 54.97 X 109.88 Ft ; 0 |
| Zoning Description | Residential |
Rooms
| Level | Type | Length | Width | Dimensions |
|---|---|---|---|---|
| Second Level | Laundry Room | 2.46 m | 1.75 m | 2.46 m x 1.75 m |
| Second Level | Primary Bedroom | 6.09 m | 4.26 m | 6.09 m x 4.26 m |
| Second Level | Other | 2.76 m | 2.89 m | 2.76 m x 2.89 m |
| Second Level | Bathroom | 2.76 m | 2.26 m | 2.76 m x 2.26 m |
| Second Level | Bathroom | 2.87 m | 5.58 m | 2.87 m x 5.58 m |
| Second Level | Bedroom | 4.29 m | 3.12 m | 4.29 m x 3.12 m |
| Second Level | Bedroom | 4.29 m | 3.12 m | 4.29 m x 3.12 m |
| Main Level | Bathroom | 1.67 m | 1.49 m | 1.67 m x 1.49 m |
| Main Level | Dining Room | 3.53 m | 4.8 m | 3.53 m x 4.8 m |
| Main Level | Kitchen | 3.65 m | 4.19 m | 3.65 m x 4.19 m |
| Main Level | Living Room | 4.72 m | 4.19 m | 4.72 m x 4.19 m |
| Main Level | Office | 3.63 m | 3.35 m | 3.63 m x 3.35 m |
https://www.realtor.ca/real-estate/27512312/633-misty-street-russell-601-village-of-russell
Interested?
Contact us for more information

Steve Laviolette
Salesperson
343 Preston Street, 11th Floor
Ottawa, Ontario K1S 1N4








