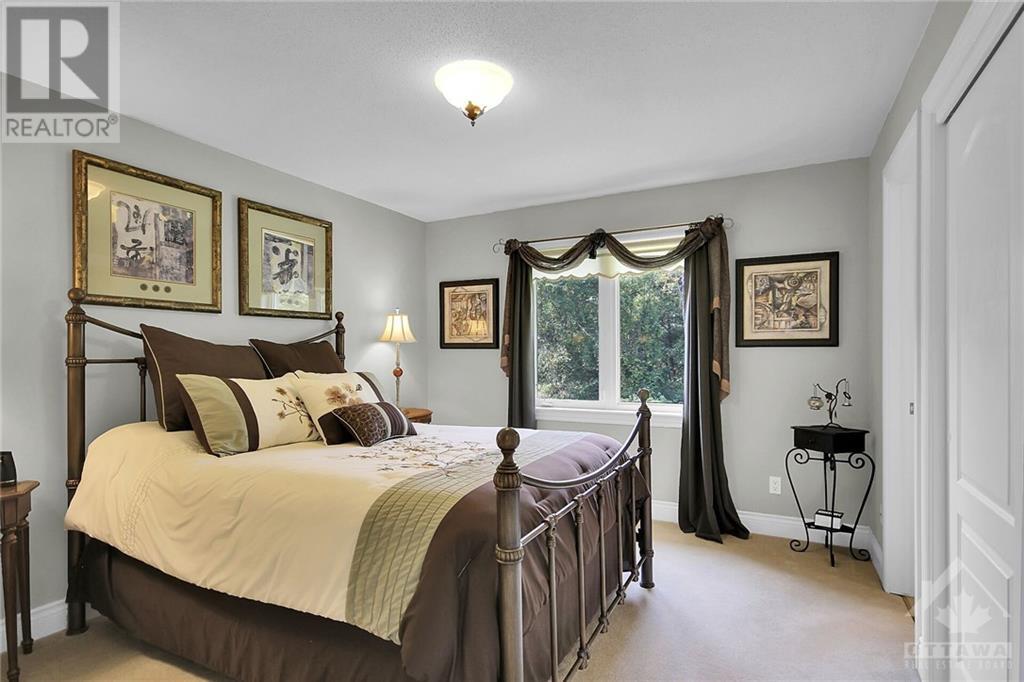6068 James Bell Drive, Ottawa, Ontario K4M 1B3 (27447432)
6068 James Bell Drive Ottawa, Ontario K4M 1B3
$1,395,000
SPECTUACULAR custom built bungalow on a private 2.37 acre lot in a quite family friendly subdivision, near the banks of the Rideau river. Open concept with a spacious foyer, great room and formal dining area all with 10' ceilings. Cultured stone fireplace open to the great room and kitchen eating area. Gourmet kitchen, a chef's delight with custom cabinetry, granite countertops & stainless steel appliances. Magnificent primary bedroom with luxurious ensuite bath and large walk-in closet. Optional additional bedroom currently used as home office , with ensuite bath attached. Quality throughout this fine home ! Finished lower level contains the recreation room, additional bedroom and a full bathroom. Granny suite potential here. Workshop and ample storage space. Beautifully landscaped, screened gazebo and rear deck a great place to relax and enjoy the privacy offered here. Just minutes south of the historic Village of Manotick and all that it has to offer. A must see, you'll Love It ! (id:47824)
Property Details
| MLS® Number | 1411717 |
| Property Type | Single Family |
| Neigbourhood | MANOTICK |
| Amenities Near By | Golf Nearby, Recreation Nearby, Shopping, Water Nearby |
| Community Features | Family Oriented |
| Easement | Right Of Way |
| Features | Cul-de-sac, Treed, Sloping, Automatic Garage Door Opener |
| Parking Space Total | 10 |
| Storage Type | Storage Shed |
| Structure | Patio(s) |
| View Type | River View |
Building
| Bathroom Total | 4 |
| Bedrooms Above Ground | 2 |
| Bedrooms Below Ground | 2 |
| Bedrooms Total | 4 |
| Appliances | Refrigerator, Oven - Built-in, Cooktop, Dishwasher, Dryer, Microwave, Washer, Alarm System, Blinds |
| Architectural Style | Bungalow |
| Basement Development | Partially Finished |
| Basement Type | Full (partially Finished) |
| Constructed Date | 2001 |
| Construction Material | Wood Frame |
| Construction Style Attachment | Detached |
| Cooling Type | Central Air Conditioning, Air Exchanger |
| Exterior Finish | Stone, Vinyl |
| Fireplace Present | Yes |
| Fireplace Total | 1 |
| Fixture | Drapes/window Coverings |
| Flooring Type | Wall-to-wall Carpet, Hardwood, Tile |
| Foundation Type | Poured Concrete |
| Half Bath Total | 1 |
| Heating Fuel | Natural Gas |
| Heating Type | Forced Air |
| Stories Total | 1 |
| Type | House |
| Utility Water | Drilled Well |
Parking
| Attached Garage | |
| Oversize | |
| Surfaced | |
| See Remarks |
Land
| Acreage | Yes |
| Land Amenities | Golf Nearby, Recreation Nearby, Shopping, Water Nearby |
| Landscape Features | Landscaped |
| Sewer | Septic System |
| Size Depth | 404 Ft ,11 In |
| Size Frontage | 185 Ft ,5 In |
| Size Irregular | 2.37 |
| Size Total | 2.37 Ac |
| Size Total Text | 2.37 Ac |
| Zoning Description | Residential |
Rooms
| Level | Type | Length | Width | Dimensions |
|---|---|---|---|---|
| Basement | Bedroom | 14'5" x 13'8" | ||
| Basement | Bedroom | 18'7" x 12'0" | ||
| Basement | Recreation Room | 43'0" x 15'6" | ||
| Basement | 3pc Ensuite Bath | 12'0" x 5'7" | ||
| Basement | Utility Room | 27'0" x 22'6" | ||
| Basement | Storage | 21'8" x 13'3" | ||
| Main Level | Primary Bedroom | 17'4" x 17'2" | ||
| Main Level | Bedroom | 12'7" x 11'0" | ||
| Main Level | Den | 14'8" x 12'11" | ||
| Main Level | Dining Room | 13'3" x 10'6" | ||
| Main Level | Kitchen | 26'11" x 16'11" | ||
| Main Level | Laundry Room | 12'6" x 6'0" | ||
| Main Level | Living Room | 21'6" x 19'0" | ||
| Main Level | Foyer | 9'9" x 8'8" | ||
| Main Level | 5pc Ensuite Bath | 13'0" x 8'11" | ||
| Main Level | Partial Bathroom | 6'0" x 5'0" | ||
| Main Level | Full Bathroom | 8'8" x 6'7" |
https://www.realtor.ca/real-estate/27447432/6068-james-bell-drive-ottawa-manotick
Interested?
Contact us for more information
Neil Usher
Salesperson

2 Hobin Street
Ottawa, Ontario K2S 1C3




































