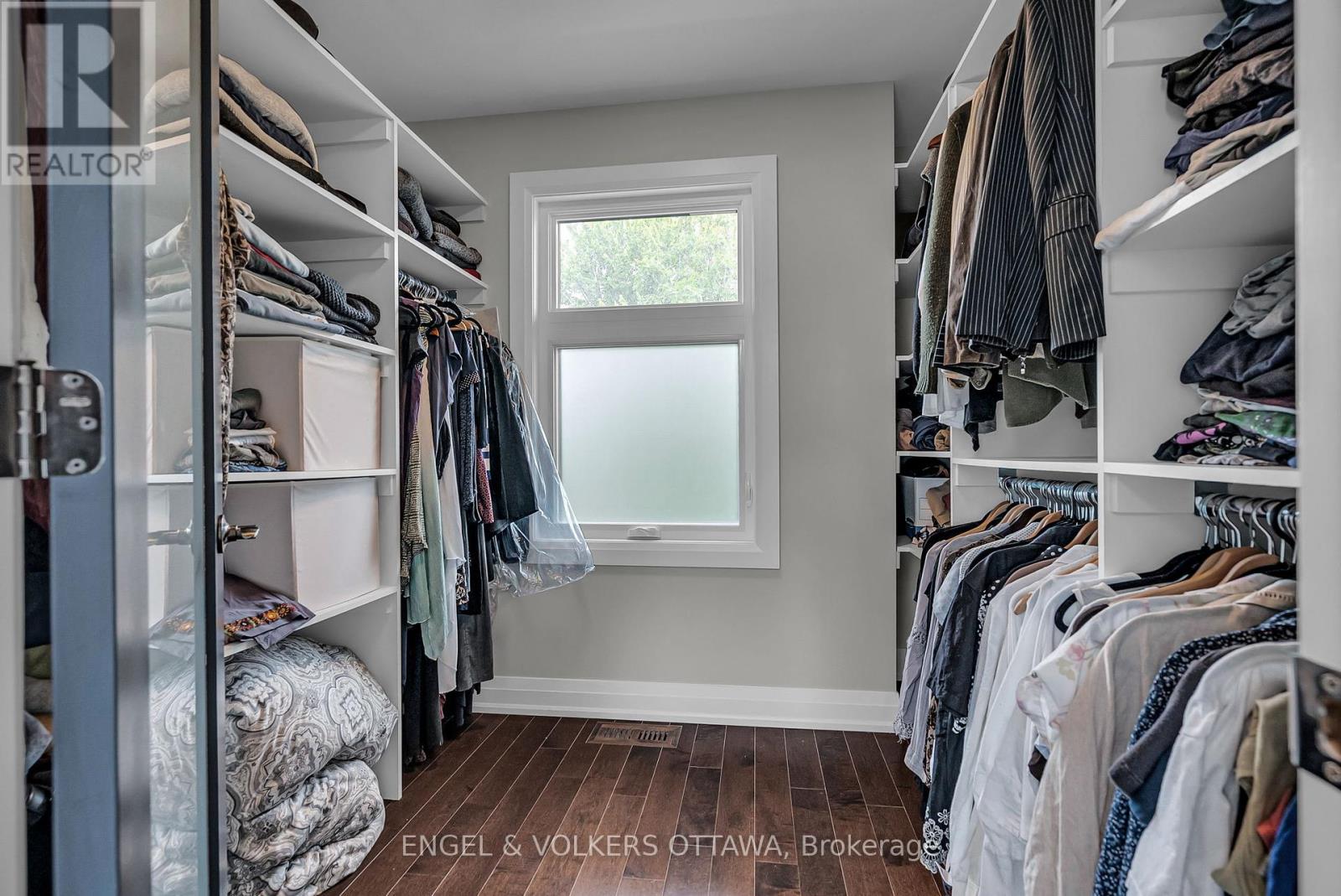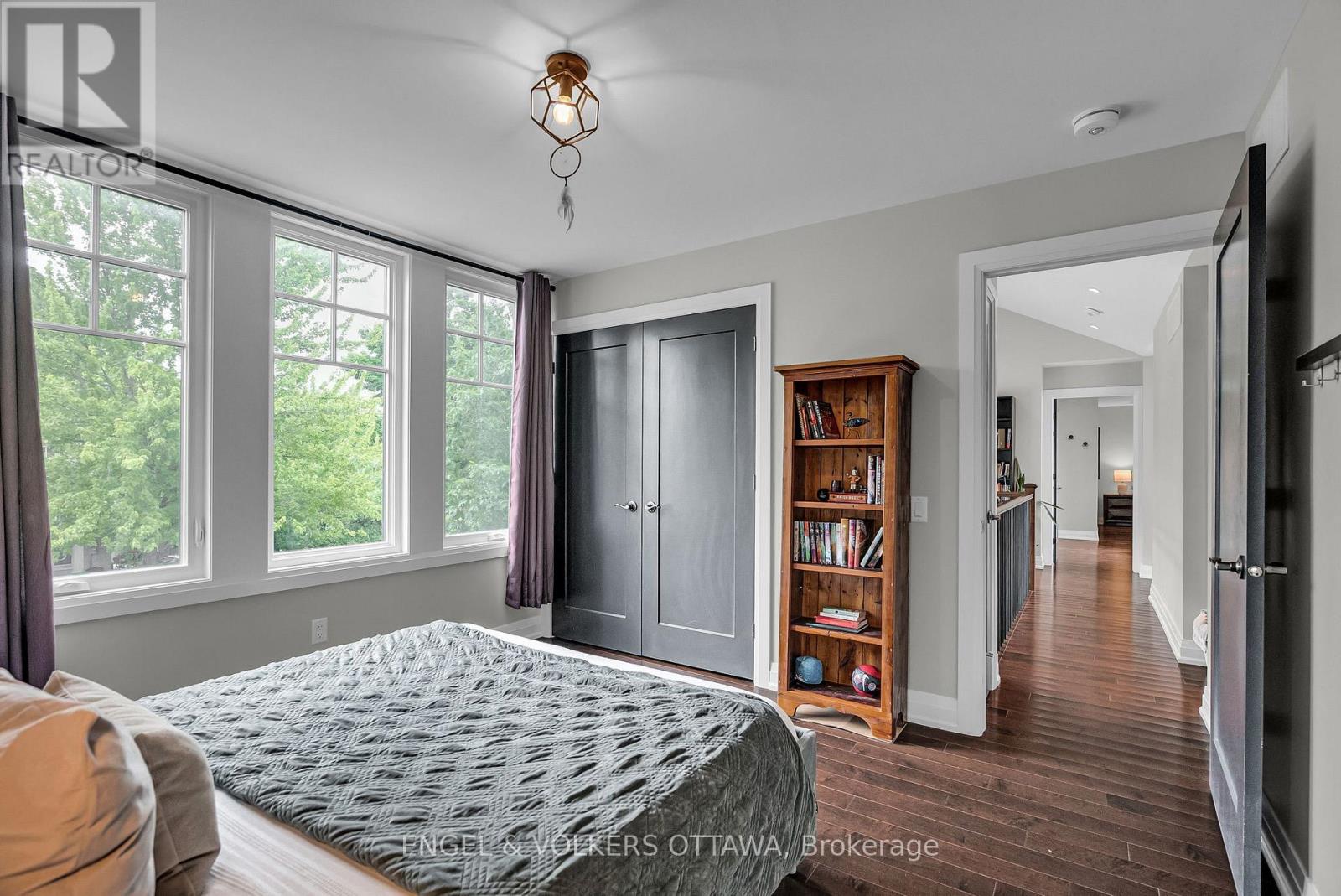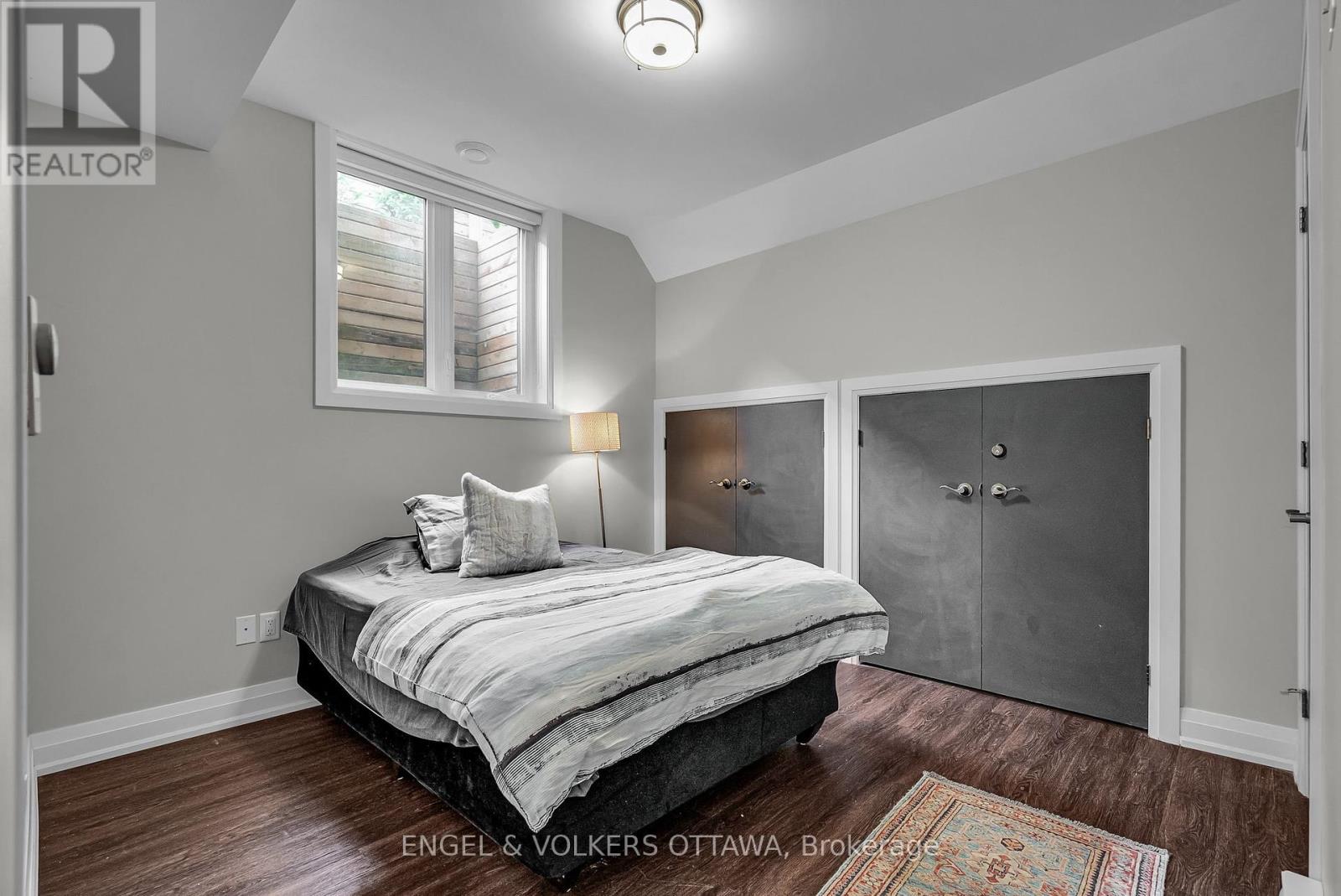598 Golden Avenue, Ottawa, Ontario K2A 2G1 (27862061)
598 Golden Avenue Ottawa, Ontario K2A 2G1
$1,950,000
This beautifully crafted modern farmhouse in the heart of Westboro Village, custom-built by GOHBA award-winning Haslett Construction and RJH Architecture, offers a perfect balance of contemporary style and timeless elegance. With sleek lines, high-end finishes, and thoughtful design, this home exudes curb appeal and functionality. The open-concept layout is ideal for everyday living and entertaining, with natural light pouring in through east, west, and south-facing windows. Custom California shutters and a Napoleon gas fireplace add warmth and elegance to the main living areas. A covered front porch provides the perfect spot for morning coffee. Designed for ease of living, the low-maintenance exterior ensures you can enjoy your surroundings without the hassle, making it an ideal retreat for those who travel or prefer a relaxed lifestyle. The main level features two patio doors leading to a private, fenced backyard with landscaped gardens and a large deck with a natural gas hookup. The gourmet kitchen includes custom Deslaurier cabinetry, two sinks, ample storage, stone countertops, a coffee bar, and KitchenAid appliances including a gas range. The large island is perfect for both prep and casual dining. The mudroom offers great storage and provides access to the oversized garage with high ceilings and backyard access. Upstairs, the primary retreat includes a spacious walk-in closet, a private balcony, and a luxurious ensuite with a soaking tub, dual headed walk-in shower, and double sinks. Two additional bedrooms, a full bathroom, a laundry room, and a versatile open hallway complete this level, offering space for a desk or reading nook. The basement is a flexible space that can be used as a separate SDU, complete with a full kitchen, bedroom, bathroom, and laundry, or as a rec room, home office, gym, or guest suite. Located steps from Richmond Road, Westboro Beach, Byron Farmers Market, top schools, Altea, and more, this home offers the best of Westboro living. (id:47824)
Property Details
| MLS® Number | X11948862 |
| Property Type | Single Family |
| Neigbourhood | Highland Park |
| Community Name | 5104 - McKellar/Highland |
| Amenities Near By | Public Transit, Park |
| Features | In-law Suite |
| Parking Space Total | 3 |
| Structure | Deck, Porch |
Building
| Bathroom Total | 4 |
| Bedrooms Above Ground | 3 |
| Bedrooms Below Ground | 1 |
| Bedrooms Total | 4 |
| Amenities | Fireplace(s) |
| Appliances | Water Heater, Garage Door Opener Remote(s), Dishwasher, Dryer, Garage Door Opener, Hood Fan, Microwave, Refrigerator, Stove, Washer |
| Basement Development | Finished |
| Basement Type | Full (finished) |
| Construction Style Attachment | Detached |
| Cooling Type | Central Air Conditioning |
| Fireplace Present | Yes |
| Fireplace Total | 1 |
| Foundation Type | Concrete |
| Half Bath Total | 1 |
| Heating Fuel | Natural Gas |
| Heating Type | Forced Air |
| Stories Total | 2 |
| Type | House |
| Utility Water | Municipal Water |
Parking
| Attached Garage | |
| Inside Entry |
Land
| Acreage | No |
| Fence Type | Fenced Yard |
| Land Amenities | Public Transit, Park |
| Landscape Features | Landscaped |
| Sewer | Sanitary Sewer |
| Size Depth | 50 Ft ,1 In |
| Size Frontage | 64 Ft ,6 In |
| Size Irregular | 64.53 X 50.14 Ft ; 0 |
| Size Total Text | 64.53 X 50.14 Ft ; 0 |
| Zoning Description | Residential |
Rooms
| Level | Type | Length | Width | Dimensions |
|---|---|---|---|---|
| Second Level | Primary Bedroom | 6.19 m | 4.11 m | 6.19 m x 4.11 m |
| Second Level | Bedroom | 4.14 m | 3.02 m | 4.14 m x 3.02 m |
| Second Level | Bedroom | 3.55 m | 3.4 m | 3.55 m x 3.4 m |
| Basement | Family Room | 4.21 m | 3.91 m | 4.21 m x 3.91 m |
| Basement | Kitchen | 4.06 m | 2.36 m | 4.06 m x 2.36 m |
| Basement | Bedroom | 3.42 m | 3.14 m | 3.42 m x 3.14 m |
| Main Level | Foyer | 3.4 m | 1.93 m | 3.4 m x 1.93 m |
| Main Level | Living Room | 4.57 m | 3.7 m | 4.57 m x 3.7 m |
| Main Level | Dining Room | 5.2 m | 3.22 m | 5.2 m x 3.22 m |
| Main Level | Kitchen | 4.47 m | 3.22 m | 4.47 m x 3.22 m |
| Main Level | Mud Room | 3.12 m | 1.72 m | 3.12 m x 1.72 m |
| Main Level | Bathroom | 1.39 m | 1.24 m | 1.39 m x 1.24 m |
Utilities
| Sewer | Installed |
https://www.realtor.ca/real-estate/27862061/598-golden-avenue-ottawa-5104-mckellarhighland
Interested?
Contact us for more information

Harrison N. Gallon
Broker
292 Somerset Street West
Ottawa, Ontario K2P 0J6














































