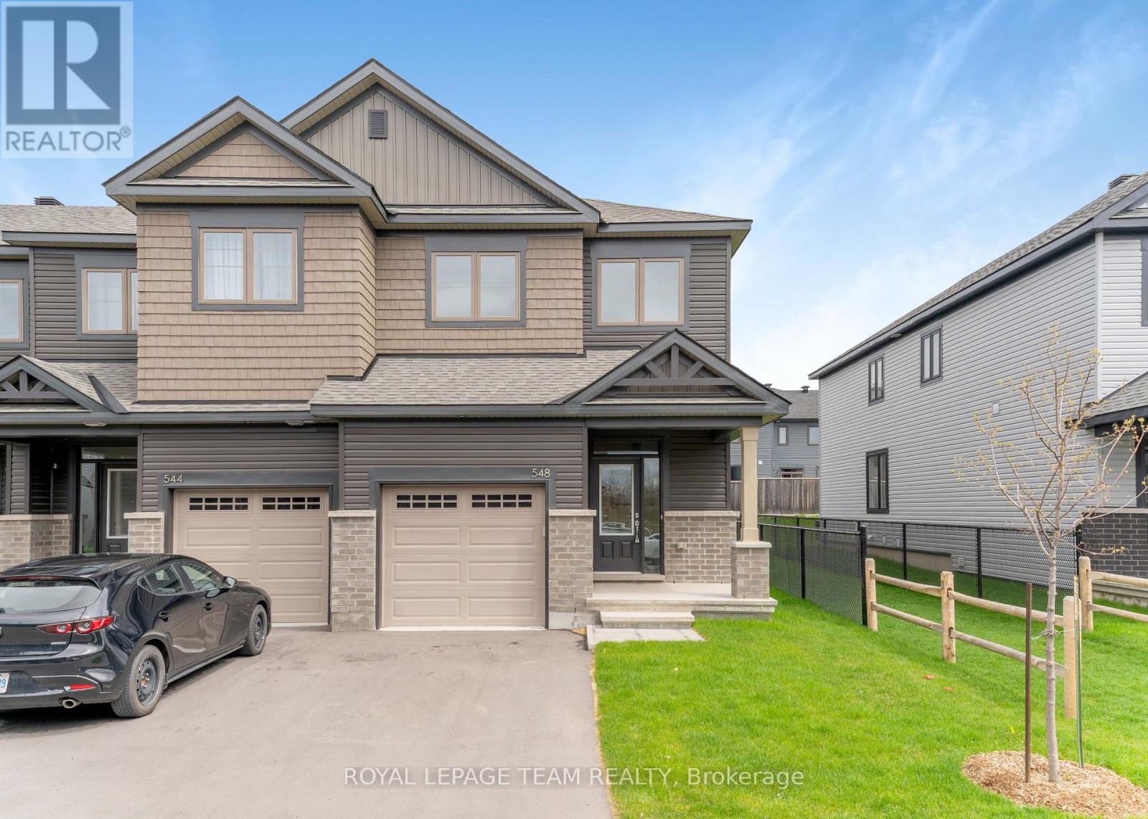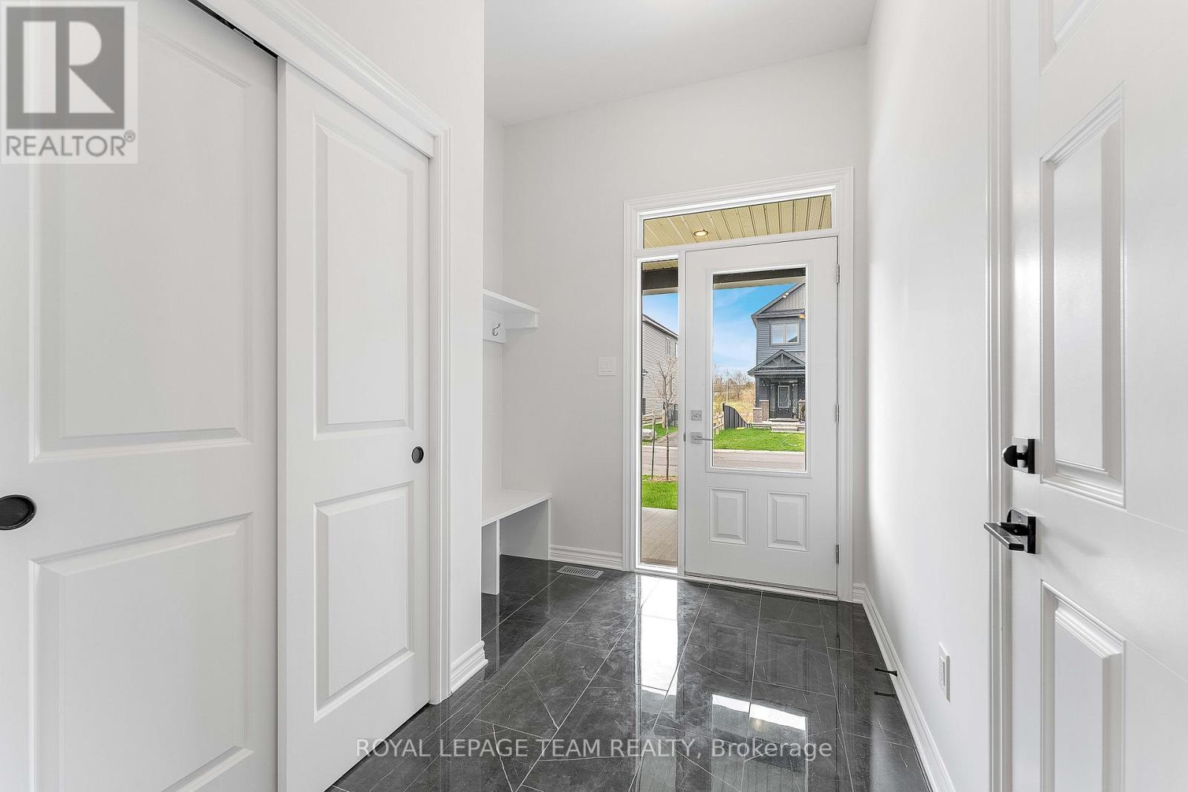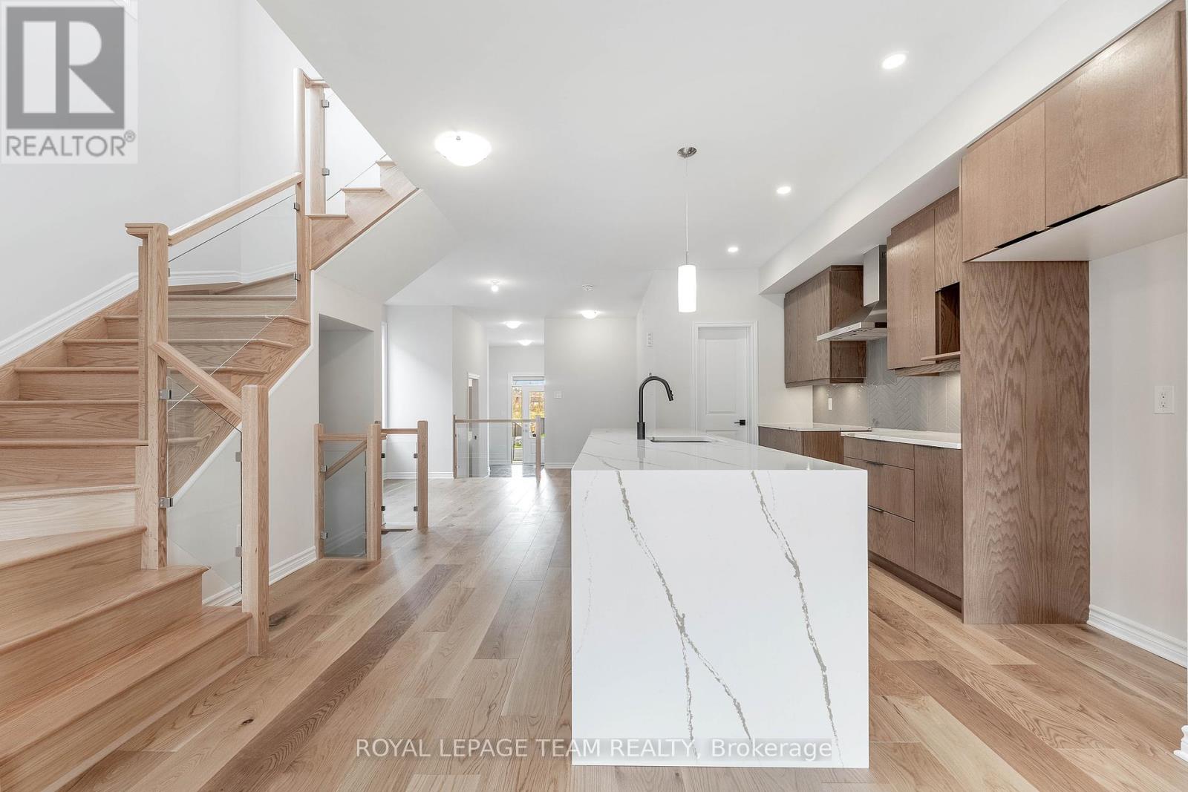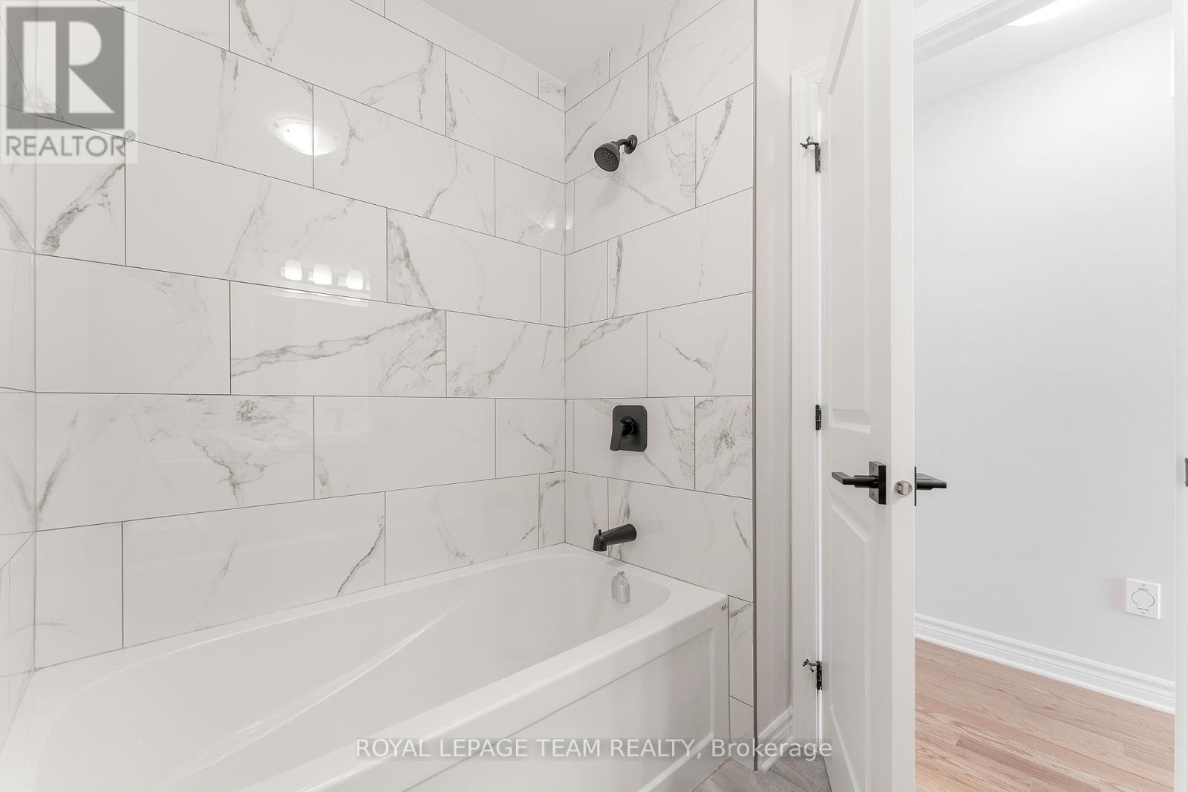548 Enclave Lane, Clarence-Rockland, Ontario K4K 1T2 (27862515)
548 Enclave Lane Clarence-Rockland, Ontario K4K 1T2
$2,700 Monthly
Welcome to your dream home! This stunning end unit detached property, built in 2023 by EQ Homes, offers contemporary luxury and comfort. With 4 bedrooms and 3 baths, it's never been lived in, promising pristine conditions. Enter through a spacious foyer into an open-concept layout blending kitchen, living, and dining areas seamlessly. Hardwood floors and tile grace the main level, accentuated by a stylish herringbone backsplash in the kitchen. A quartz waterfall countertop adds elegance to the culinary space. The finished basement expands your living area, offering versatility. Retreat to the primary bedroom featuring a 4pc ensuite with a quartz double vanity for a spa-like experience. Outside, a yard with a deck beckons for outdoor enjoyment. Conveniently located close to shopping and recreation, this property promises the lifestyle you've been searching for. (id:47824)
Property Details
| MLS® Number | X11949111 |
| Property Type | Single Family |
| Community Name | 606 - Town of Rockland |
| Parking Space Total | 3 |
| Structure | Deck |
Building
| Bathroom Total | 3 |
| Bedrooms Above Ground | 4 |
| Bedrooms Total | 4 |
| Amenities | Fireplace(s) |
| Basement Development | Finished |
| Basement Type | Full (finished) |
| Construction Style Attachment | Attached |
| Cooling Type | Central Air Conditioning |
| Exterior Finish | Brick, Vinyl Siding |
| Fireplace Present | Yes |
| Fireplace Total | 1 |
| Foundation Type | Concrete |
| Half Bath Total | 1 |
| Heating Fuel | Natural Gas |
| Heating Type | Forced Air |
| Stories Total | 2 |
| Type | Row / Townhouse |
| Utility Water | Municipal Water |
Parking
| Attached Garage |
Land
| Acreage | No |
| Sewer | Sanitary Sewer |
Rooms
| Level | Type | Length | Width | Dimensions |
|---|---|---|---|---|
| Second Level | Bathroom | 2.23 m | 1.72 m | 2.23 m x 1.72 m |
| Second Level | Bathroom | 3.91 m | 1.37 m | 3.91 m x 1.37 m |
| Second Level | Primary Bedroom | 4.44 m | 3.47 m | 4.44 m x 3.47 m |
| Second Level | Bedroom | 2.79 m | 4.39 m | 2.79 m x 4.39 m |
| Second Level | Bedroom | 2.51 m | 2.79 m | 2.51 m x 2.79 m |
| Second Level | Bedroom | 2.46 m | 3.37 m | 2.46 m x 3.37 m |
| Second Level | Laundry Room | 1.67 m | 1.34 m | 1.67 m x 1.34 m |
| Main Level | Bathroom | 2.18 m | 0.76 m | 2.18 m x 0.76 m |
| Main Level | Foyer | 2.18 m | 4.87 m | 2.18 m x 4.87 m |
| Main Level | Kitchen | 4.44 m | 4.11 m | 4.44 m x 4.11 m |
| Main Level | Dining Room | 3.86 m | 2.74 m | 3.86 m x 2.74 m |
| Main Level | Living Room | 3.83 m | 4.97 m | 3.83 m x 4.97 m |
https://www.realtor.ca/real-estate/27862515/548-enclave-lane-clarence-rockland-606-town-of-rockland
Interested?
Contact us for more information

Erin Phillips
Salesperson
phillipsandco.ca/

555 Legget Drive
Kanata, Ontario K2K 2X3






































