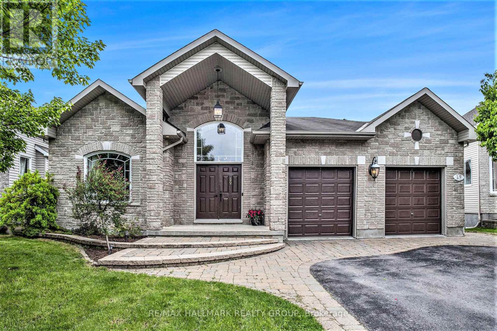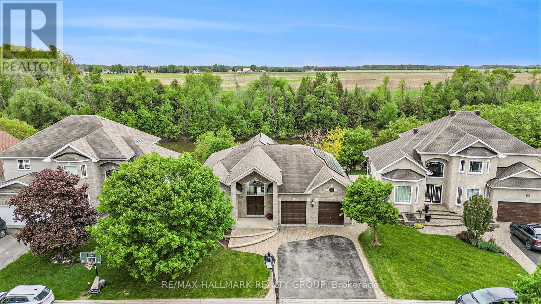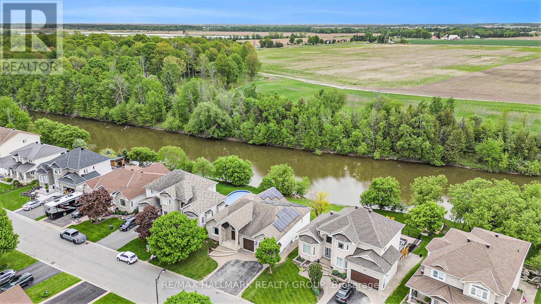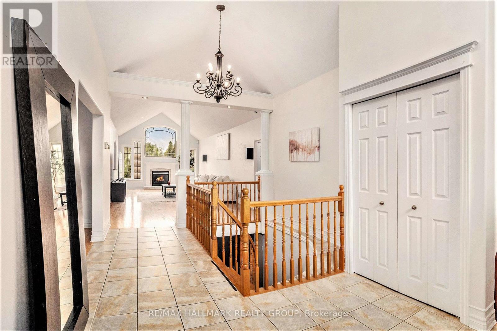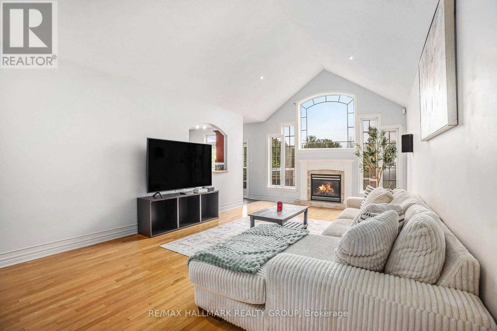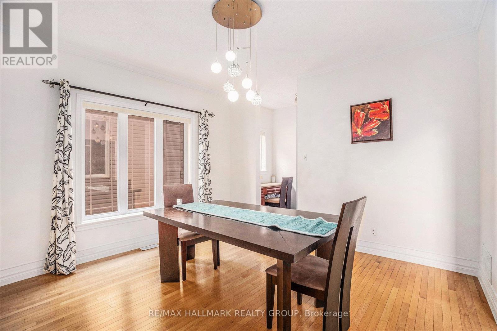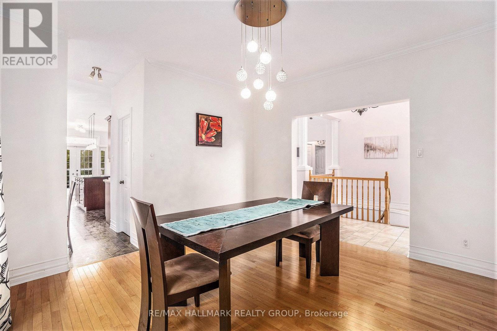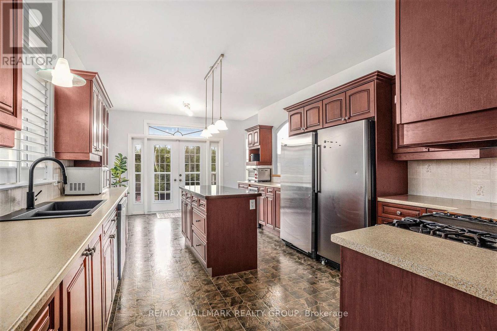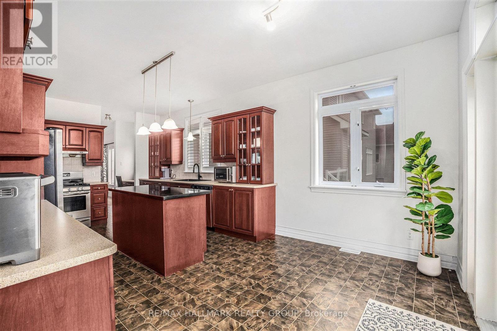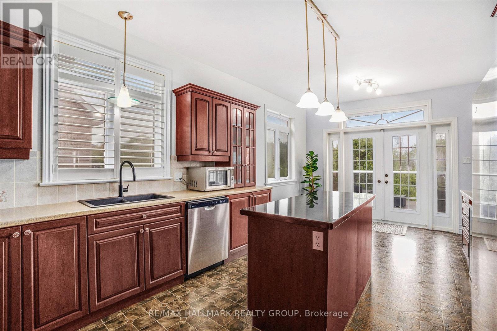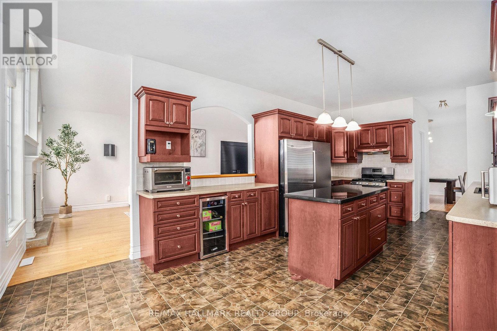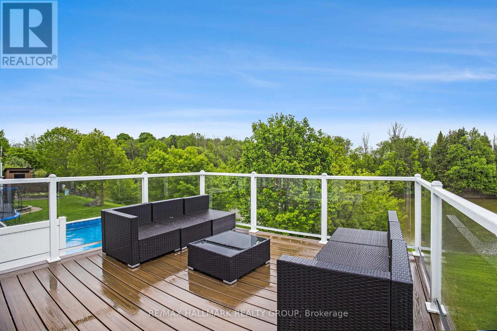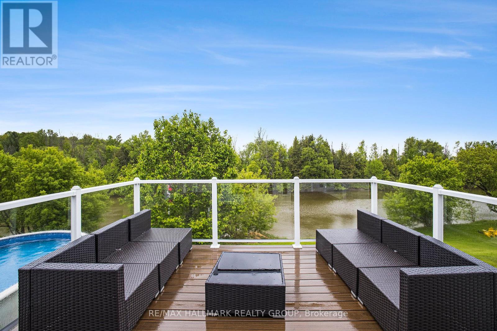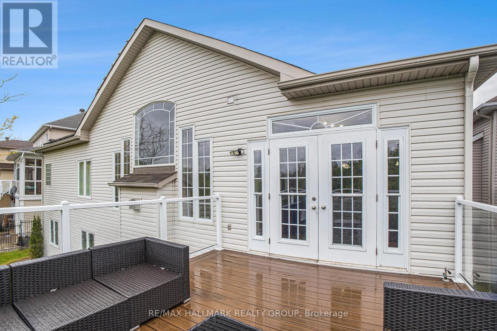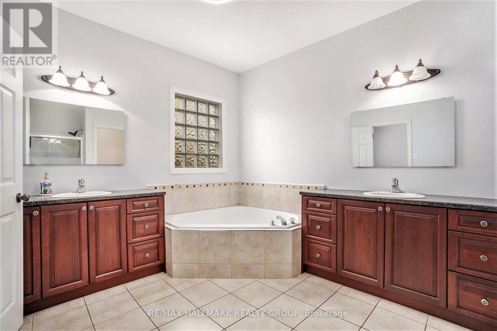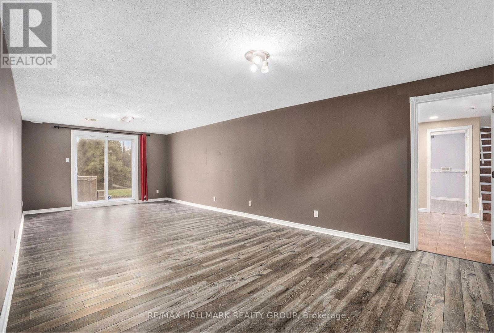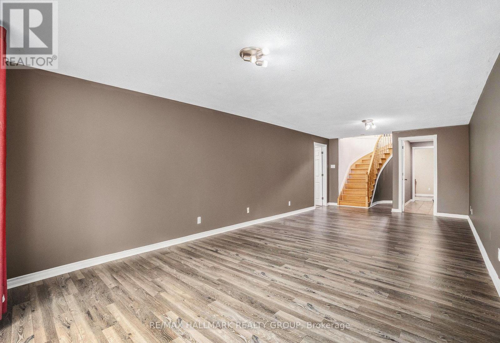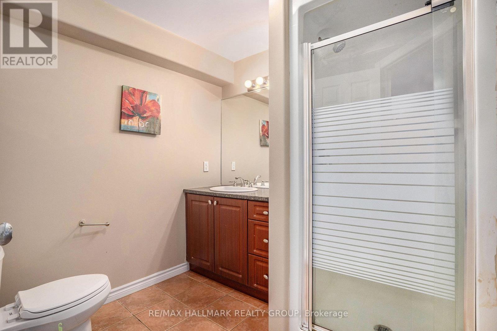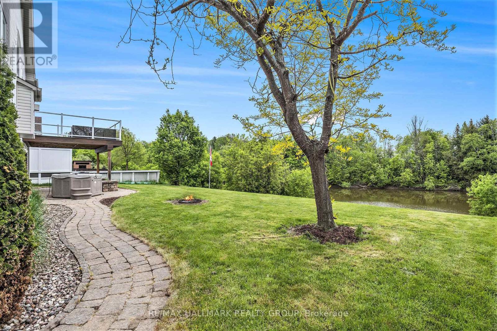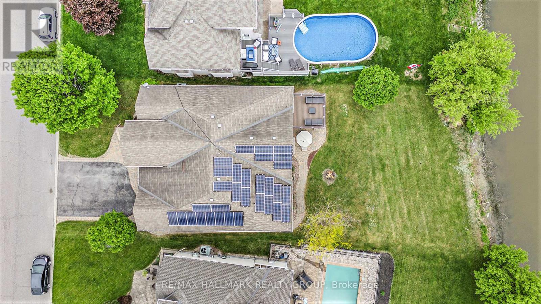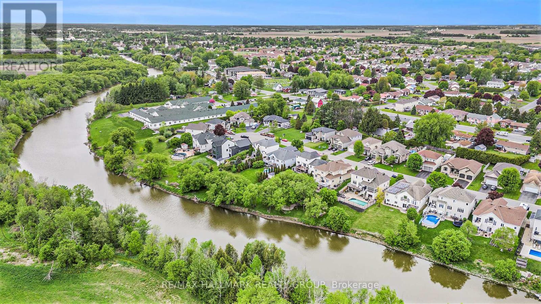49 De La Rive Promenade, Russell, Ontario K0A 1W0 (28365245)
49 De La Rive Promenade Russell, Ontario K0A 1W0
$899,000
Welcome to your dream retreat on the Castor River a RARE 5-bedroom WATERFRONT BUNGALOW offering privacy, space, and income potential! Tucked away with NO REAR NEIGHBOURS, this property is a peaceful oasis with direct water access and the possibility to install your own dock. A boathouse adds the perfect finishing touch for water enthusiasts.Inside, you're welcomed by soaring VAULTED ceilings, elegant California shutters, sleek pot lights, and built-in speakers setting the tone for refined living. The open-concept layout showcases hardwood flooring and a MASSIVE KITCHEN designed to impress: extensive cabinetry, a WALK-IN PANTRY, and an OVERSIZED BALCONY overlooking the serene water ideal for entertaining or unwinding with a sunset view.The versatile 5th bedroom is perfect for a home office or guest room. The primary suite offers luxury and comfort with a spacious walk-in closet and a spa-like ensuite.The fully finished walkout basement features 3 additional bedrooms, a SEPARATE ENTRY, and opens to the lush backyard and riverfront an ideal setup for multi-generational living or investors seeking rental potential. Bonus: OWNED SOLAR PANELS generate approx. $250/month, helping you save while you enjoy waterfront living. Book your showing today! (id:47824)
Property Details
| MLS® Number | X12172715 |
| Property Type | Single Family |
| Community Name | 602 - Embrun |
| Easement | Easement, None |
| Features | Solar Equipment |
| Parking Space Total | 6 |
| Structure | Boathouse |
| View Type | Direct Water View |
| Water Front Name | Little Castor River |
| Water Front Type | Waterfront |
Building
| Bathroom Total | 3 |
| Bedrooms Above Ground | 2 |
| Bedrooms Below Ground | 3 |
| Bedrooms Total | 5 |
| Appliances | Water Heater, Dishwasher, Dryer, Freezer, Stove, Washer, Refrigerator |
| Architectural Style | Bungalow |
| Basement Development | Finished |
| Basement Features | Separate Entrance, Walk Out |
| Basement Type | N/a (finished) |
| Construction Style Attachment | Detached |
| Cooling Type | Central Air Conditioning |
| Exterior Finish | Brick |
| Foundation Type | Concrete |
| Half Bath Total | 1 |
| Heating Fuel | Natural Gas |
| Heating Type | Forced Air |
| Stories Total | 1 |
| Size Interior | 2000 - 2500 Sqft |
| Type | House |
| Utility Power | Generator |
| Utility Water | Municipal Water |
Parking
| Attached Garage | |
| Garage |
Land
| Access Type | Year-round Access, Public Road |
| Acreage | No |
| Sewer | Sanitary Sewer |
| Size Depth | 156 Ft ,8 In |
| Size Frontage | 59 Ft ,1 In |
| Size Irregular | 59.1 X 156.7 Ft |
| Size Total Text | 59.1 X 156.7 Ft |
Rooms
| Level | Type | Length | Width | Dimensions |
|---|---|---|---|---|
| Lower Level | Recreational, Games Room | 10.32 m | 3.94 m | 10.32 m x 3.94 m |
| Lower Level | Bedroom 3 | 3.77 m | 3.09 m | 3.77 m x 3.09 m |
| Lower Level | Bedroom 4 | 4.32 m | 3.09 m | 4.32 m x 3.09 m |
| Lower Level | Bedroom 5 | 3.73 m | 3.46 m | 3.73 m x 3.46 m |
| Main Level | Foyer | 6.16 m | 3.48 m | 6.16 m x 3.48 m |
| Main Level | Other | 4.02 m | 3.75 m | 4.02 m x 3.75 m |
| Main Level | Office | 3.17 m | 4.1 m | 3.17 m x 4.1 m |
| Main Level | Dining Room | 3.77 m | 4.09 m | 3.77 m x 4.09 m |
| Main Level | Pantry | 1.65 m | 1.94 m | 1.65 m x 1.94 m |
| Main Level | Kitchen | 4.42 m | 3.69 m | 4.42 m x 3.69 m |
| Main Level | Eating Area | 2.01 m | 3.68 m | 2.01 m x 3.68 m |
| Main Level | Living Room | 8.18 m | 4.32 m | 8.18 m x 4.32 m |
| Main Level | Primary Bedroom | 6.73 m | 3.57 m | 6.73 m x 3.57 m |
| Main Level | Bathroom | 4.27 m | 3.08 m | 4.27 m x 3.08 m |
| Main Level | Laundry Room | 1.64 m | 4 m | 1.64 m x 4 m |
https://www.realtor.ca/real-estate/28365245/49-de-la-rive-promenade-russell-602-embrun
Interested?
Contact us for more information

Ivana Novakovic
Salesperson
orleans.realtor/
www.facebook.com/profile.php?id=100054451316436
proptx_import/

4366 Innes Road
Ottawa, Ontario K4A 3W3

Jason Scott
Salesperson
www.orleans.realtor/
www.facebook.com/profile.php?id=61557157945223

4366 Innes Road
Ottawa, Ontario K4A 3W3





