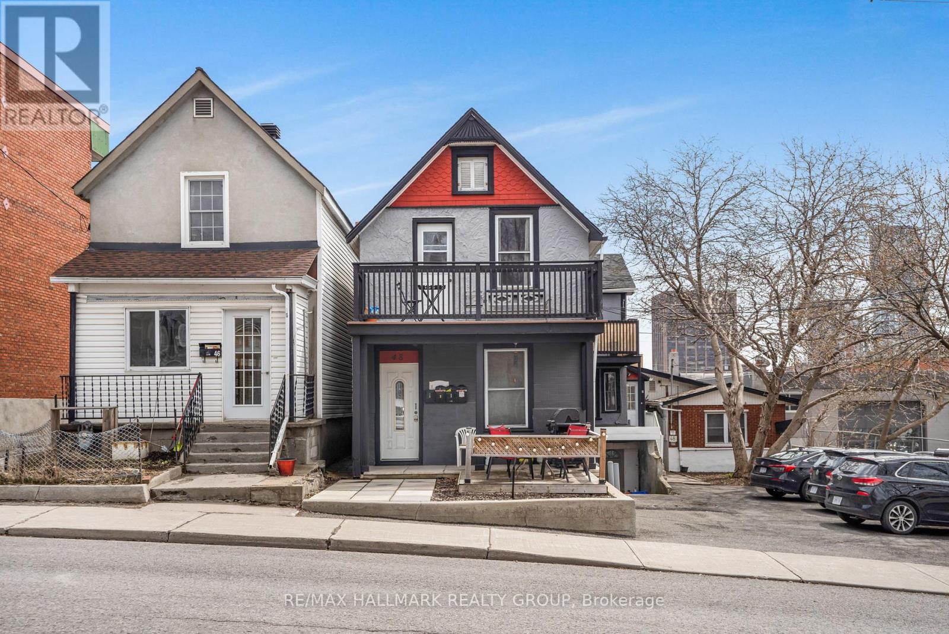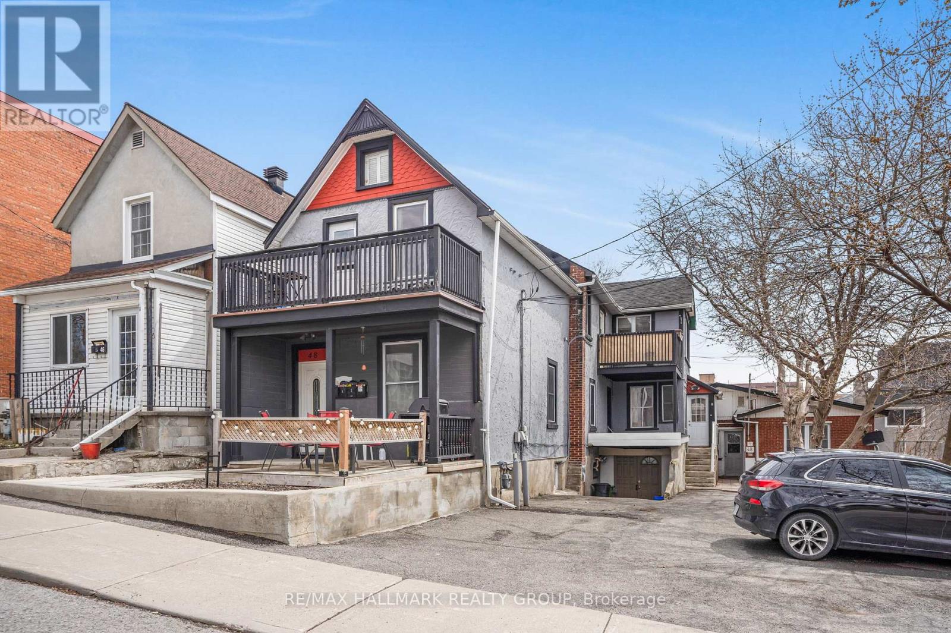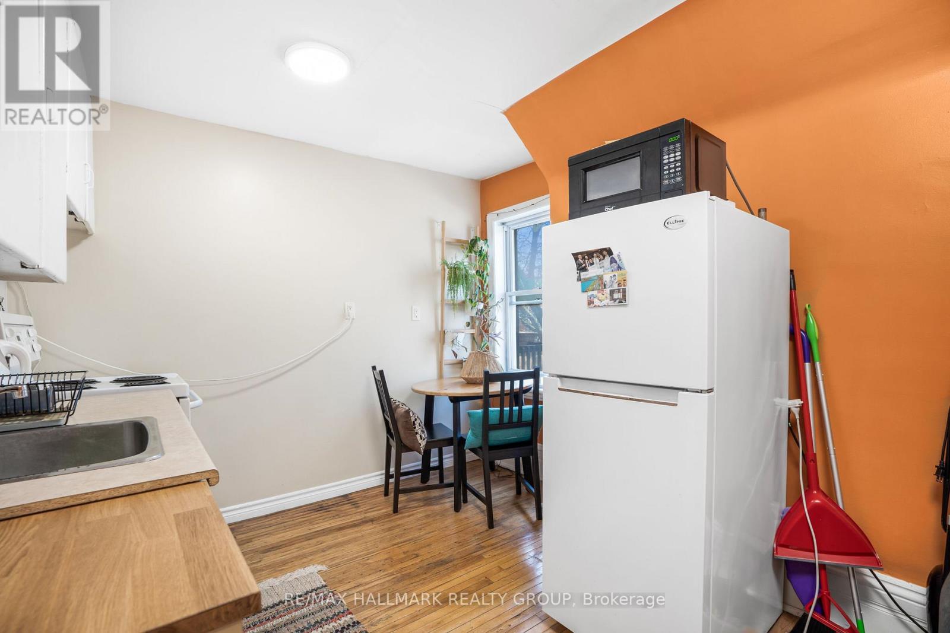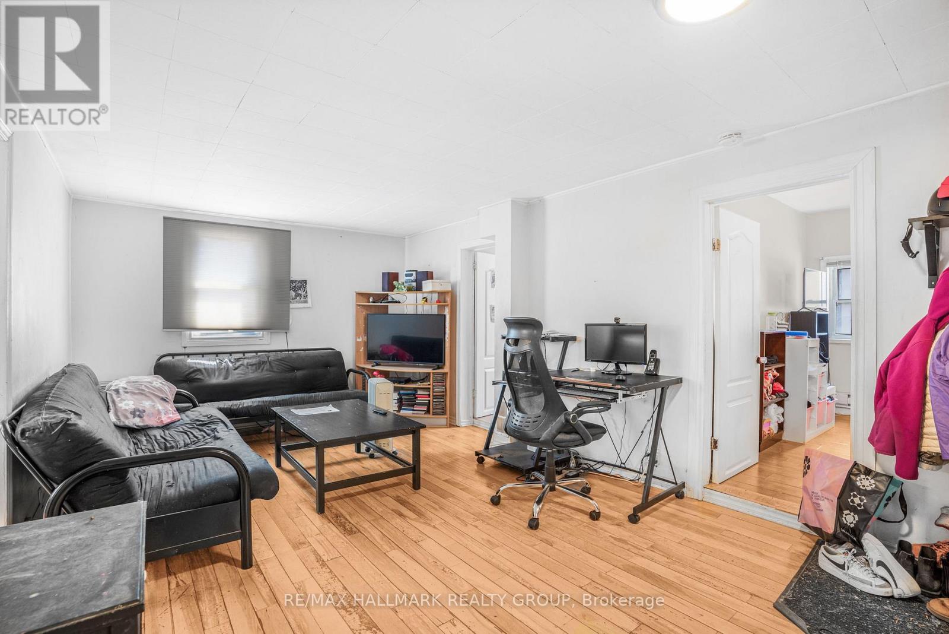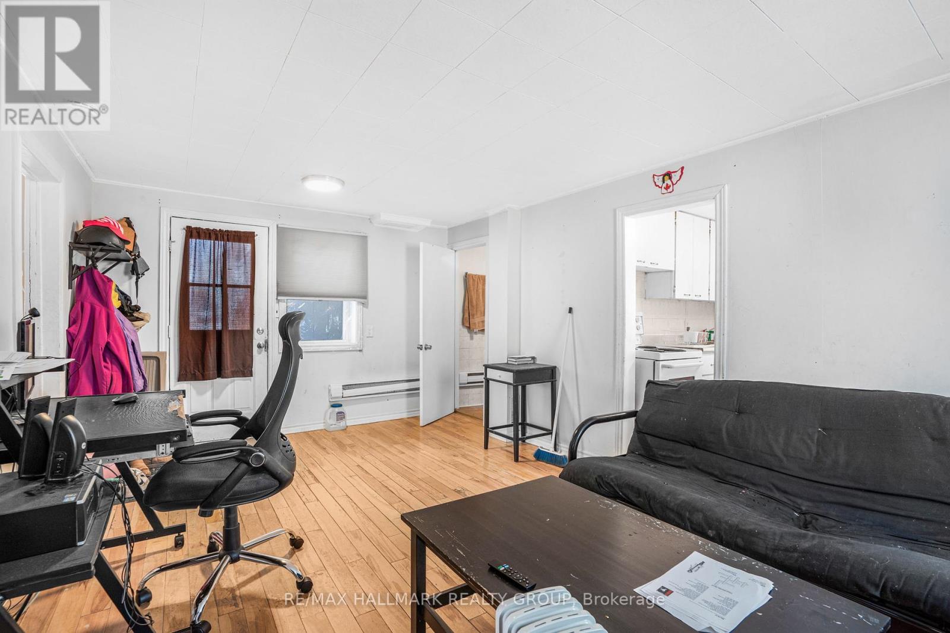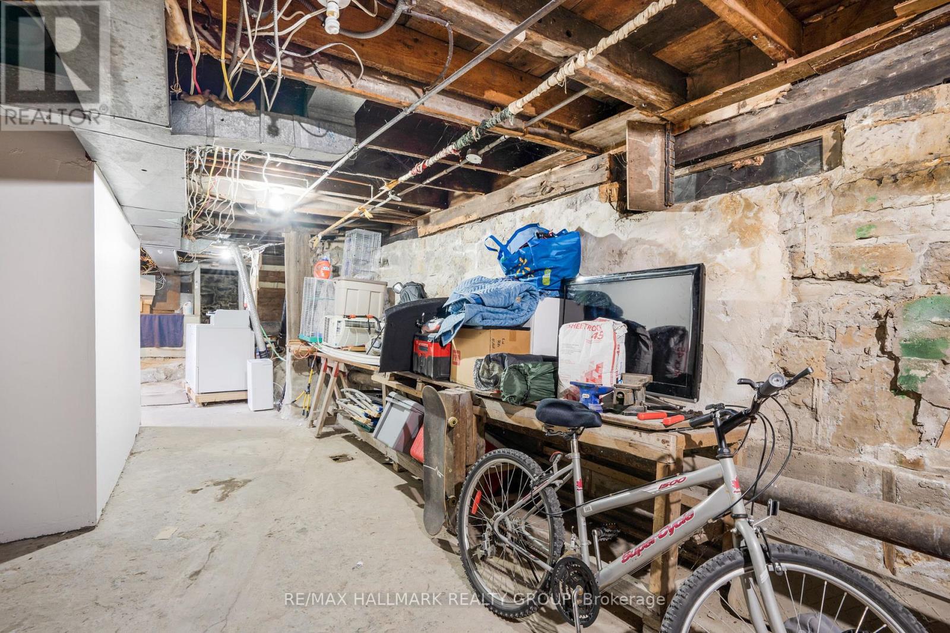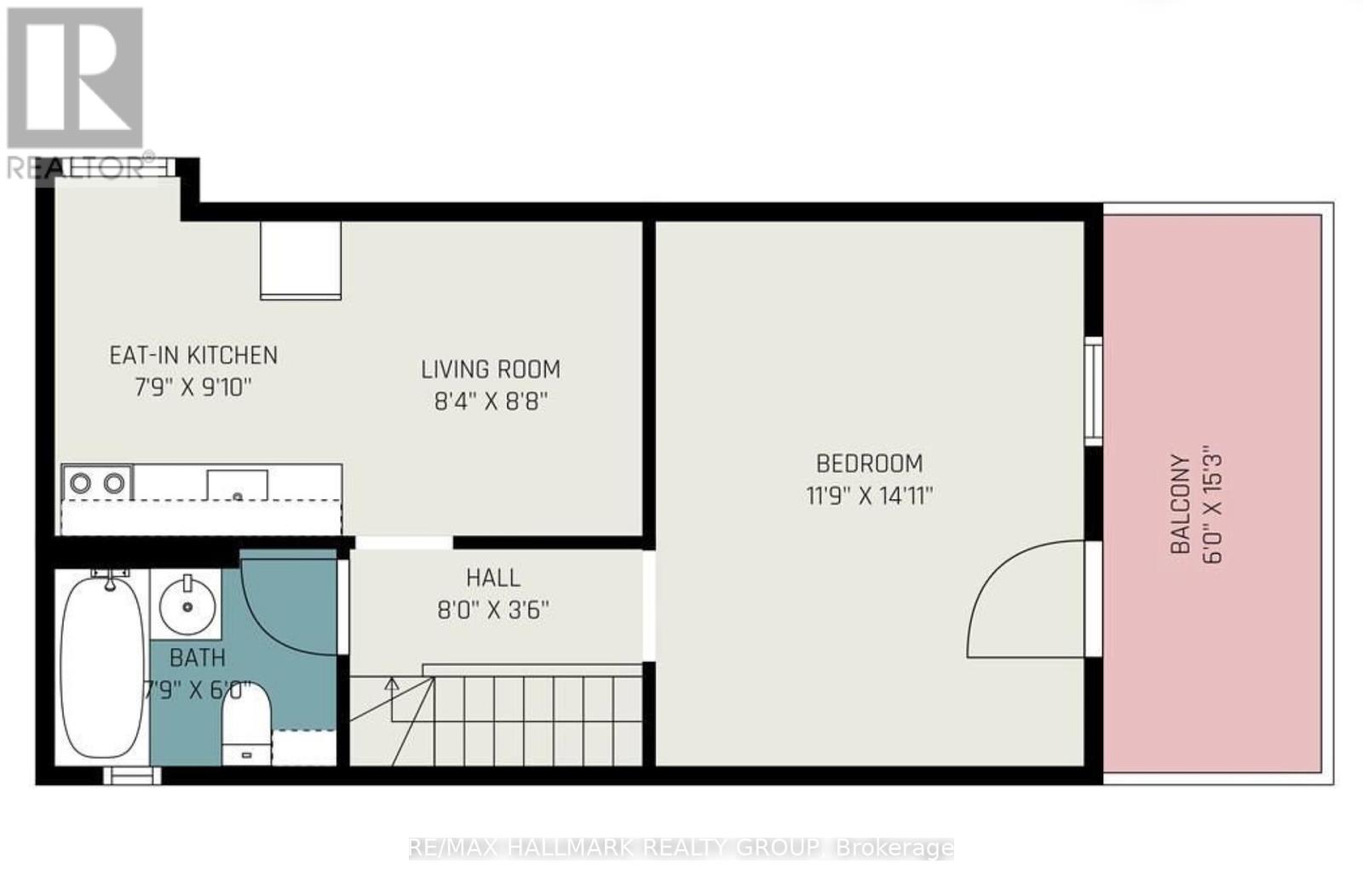48 Louisa Street, Ottawa, Ontario K1R 6Y8 (28217418)
48 Louisa Street Ottawa, Ontario K1R 6Y8
$989,000
Welcome to 48 Louisa. Investment opportunity; four plex in West Centre town zoned R4T. Located on an oversize lot (49.93ft x 91.84ft) in a thriving neighbourhood perfect for young professionals. Walking distance to Little Italy. Large home that houses 3 units & separate bungalow, four units in total. APT. 1 - Featuring 2 bedrooms, oversized family room, modern bathroom & front yard patio area -> Rented at $2,200/monthly (12 month lease converting month to month Dec. 1st 2025 / electricity, heat, water included). APT. 2 - Bachelor with convenient balcony access & bathroom -> Rented at $1,148/monthly (Rent going up to 1,177 June 1st, 2025 / electricity, heat, water included). APT. 3 - Featuring 1 bedroom + den/office & 1 bathroom -> Rented at $1,486/monthly (Rent going up to $1,523 Jan. 1st, 2025 / electricity, heat, water included). APT. 4 - Featuring 2 bedrooms, 1 bathroom & private exclusive yard -> Rented at $1,164/monthly (Rent going up to $1,193 Nov. 1st, 2025 / hydro paid by tenant). Shared pay per use laundry in the basement adding approx. $800 in yearly income. 5 surface outdoor parking. Great current & future value. BOOK YOUR PRIVATE SHOWING TODAY!!! (id:47824)
Property Details
| MLS® Number | X12104946 |
| Property Type | Multi-family |
| Neigbourhood | Centretown West |
| Community Name | 4205 - West Centre Town |
| Parking Space Total | 5 |
Building
| Bathroom Total | 4 |
| Bedrooms Above Ground | 6 |
| Bedrooms Total | 6 |
| Appliances | All |
| Basement Development | Unfinished |
| Basement Type | N/a (unfinished) |
| Exterior Finish | Stucco, Stone |
| Foundation Type | Concrete, Stone |
| Heating Fuel | Natural Gas |
| Heating Type | Forced Air |
| Stories Total | 2 |
| Size Interior | 1500 - 2000 Sqft |
| Type | Fourplex |
| Utility Water | Municipal Water |
Parking
| No Garage |
Land
| Acreage | No |
| Sewer | Sanitary Sewer |
| Size Depth | 91 Ft ,6 In |
| Size Frontage | 50 Ft |
| Size Irregular | 50 X 91.5 Ft ; 0 |
| Size Total Text | 50 X 91.5 Ft ; 0 |
| Zoning Description | R4t |
https://www.realtor.ca/real-estate/28217418/48-louisa-street-ottawa-4205-west-centre-town
Interested?
Contact us for more information

Yanick Dagenais
Salesperson
www.yanickdagenais.com/

4366 Innes Road
Ottawa, Ontario K4A 3W3





