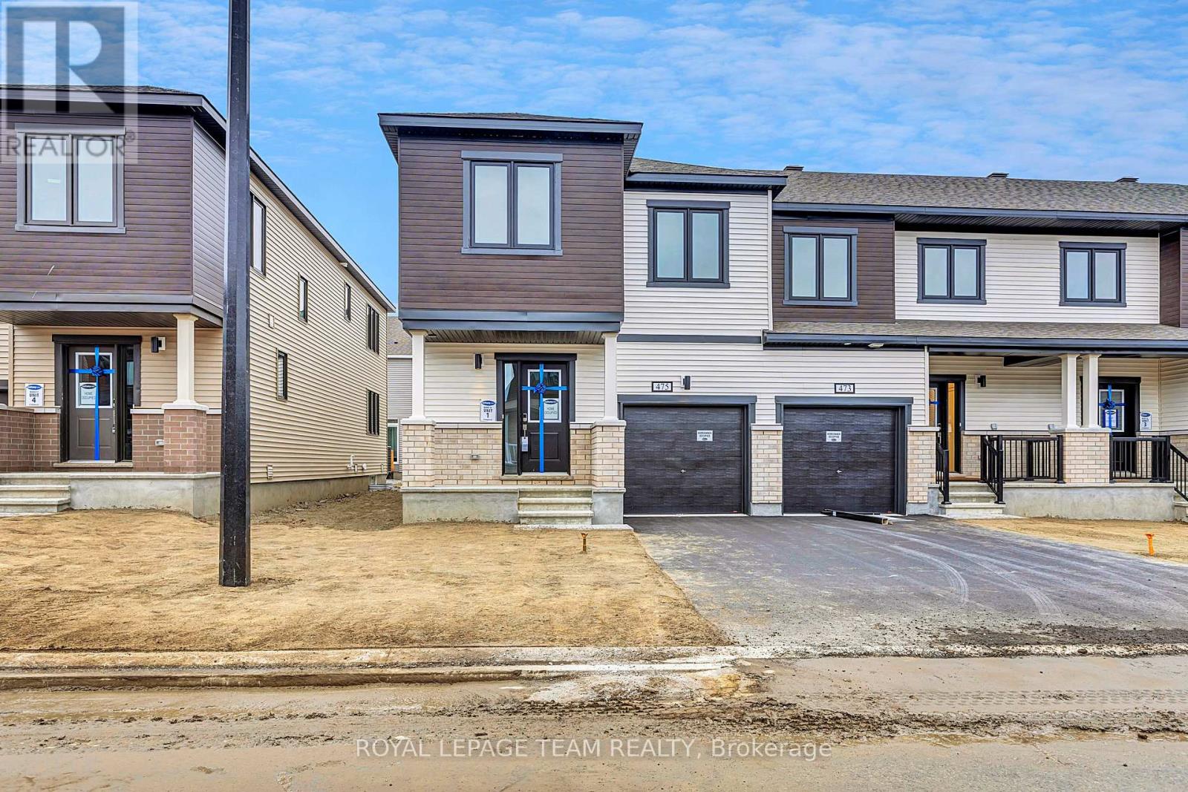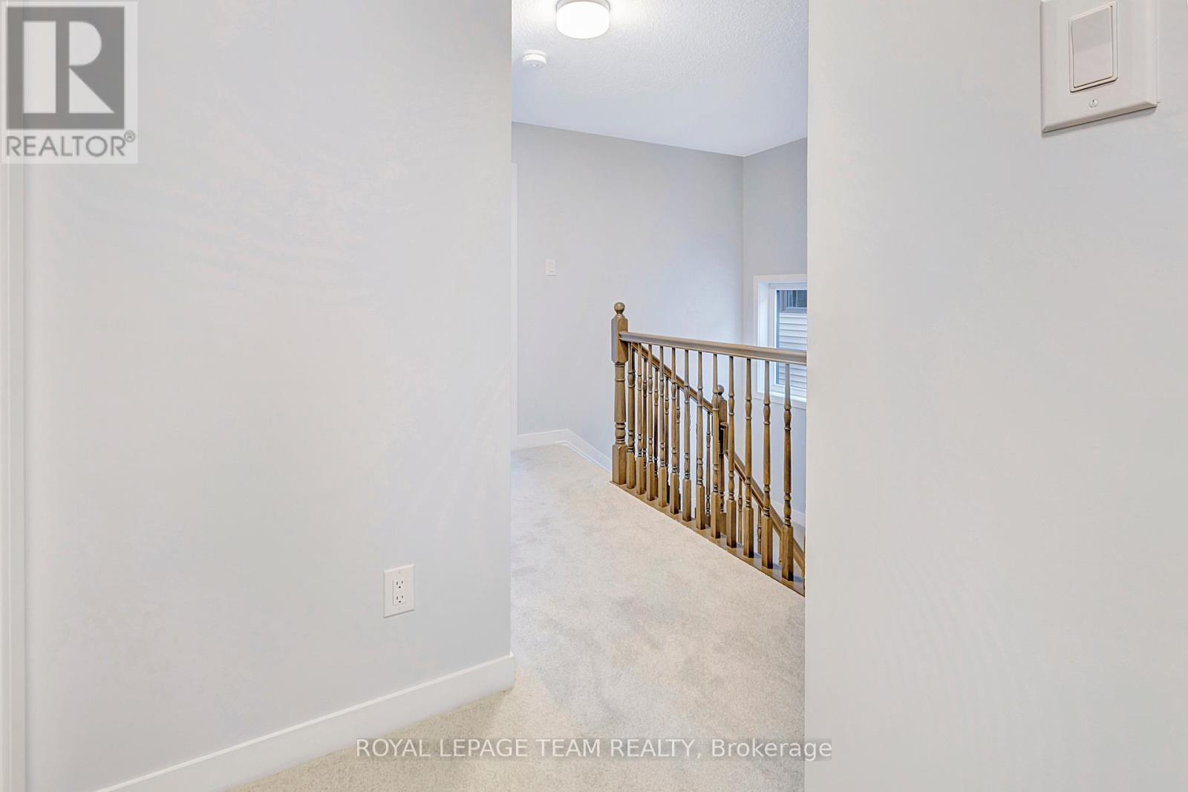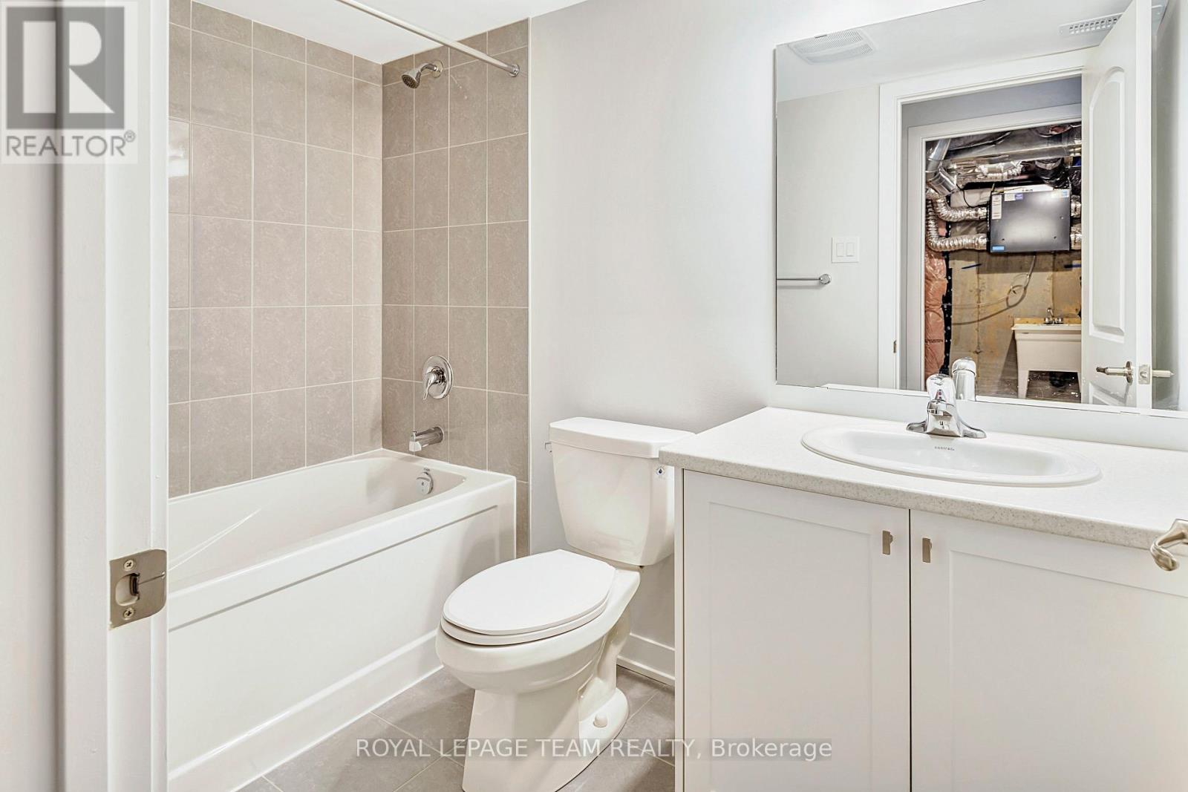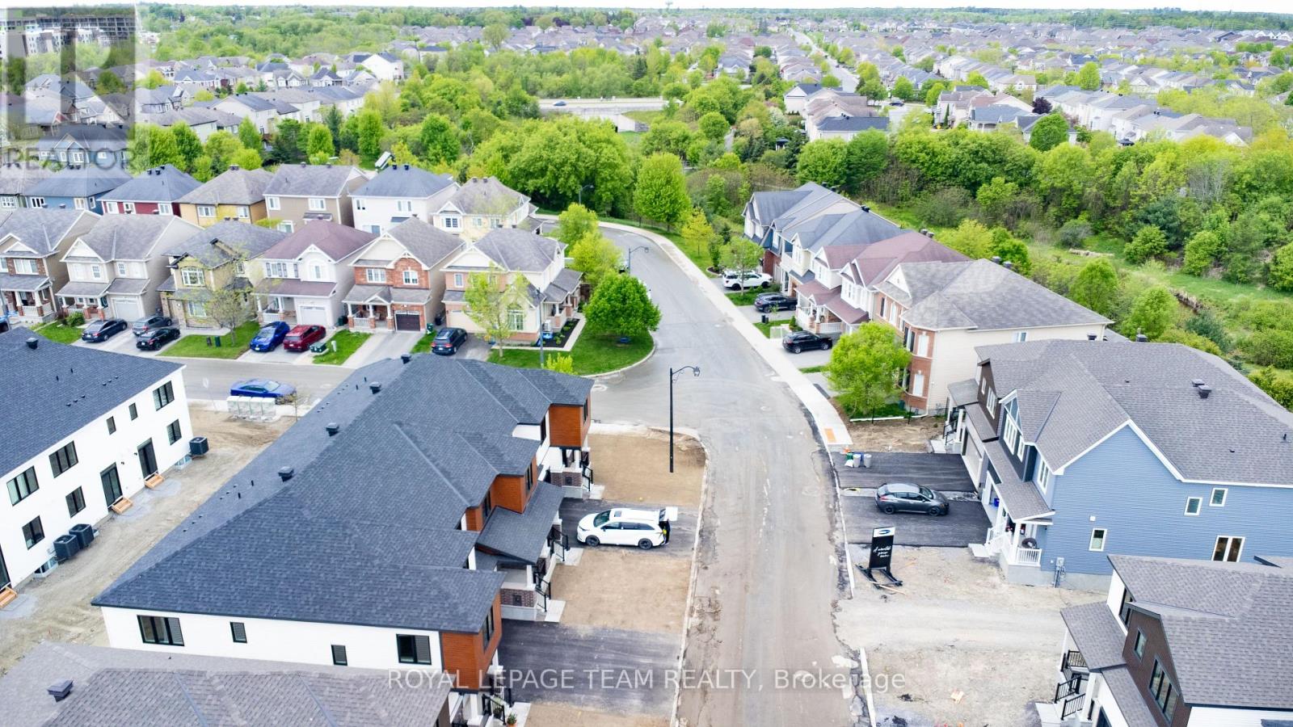475 Brigatine Avenue, Ottawa, Ontario K2S 0P9 (28367285)
475 Brigatine Avenue Ottawa, Ontario K2S 0P9
$2,800 Monthly
Move-In Ready in Fairwinds - 475 Brigatine Avenue, Stittsville! Welcome home to this beautifully brand-new property in the highly desirable Fairwinds community. This functional and inviting floor plan offers everything your family needs. The main level features a bright foyer, a spacious mudroom, and an open-concept kitchen, dining, and living area perfect for everyday living and entertaining. The kitchen boasts generous cabinetry and counter space, ideal for any home chef. A stunning staircase leads to the second floor, where you'll find a large primary bedroom with a walk-in closet and private ensuite, two additional well-sized bedrooms, a full bathroom, and convenient upper-level laundry. The finished lower level includes a bright family room with oversized windows and a full bath, offering extra space for relaxation or guests. Enjoy the lifestyle Fairwinds has to offer, just steps to trails, parks, green space, shopping, and quick access to HWY 417. S/S appliances are to be installed before the moving date. (id:47824)
Property Details
| MLS® Number | X12173640 |
| Property Type | Single Family |
| Neigbourhood | Stittsville |
| Community Name | 8211 - Stittsville (North) |
| Parking Space Total | 2 |
Building
| Bathroom Total | 4 |
| Bedrooms Above Ground | 3 |
| Bedrooms Total | 3 |
| Age | New Building |
| Appliances | Garage Door Opener Remote(s), Water Heater, Dishwasher, Dryer, Hood Fan, Stove, Washer, Refrigerator |
| Basement Development | Finished |
| Basement Type | Full (finished) |
| Construction Style Attachment | Attached |
| Cooling Type | Central Air Conditioning, Air Exchanger |
| Exterior Finish | Brick, Vinyl Siding |
| Foundation Type | Concrete |
| Half Bath Total | 1 |
| Heating Fuel | Natural Gas |
| Heating Type | Forced Air |
| Stories Total | 2 |
| Size Interior | 1500 - 2000 Sqft |
| Type | Row / Townhouse |
| Utility Water | Municipal Water |
Parking
| Attached Garage | |
| Garage |
Land
| Acreage | No |
| Sewer | Sanitary Sewer |
Rooms
| Level | Type | Length | Width | Dimensions |
|---|---|---|---|---|
| Second Level | Bedroom 3 | 2.95 m | 4.45 m | 2.95 m x 4.45 m |
| Second Level | Bathroom | Measurements not available | ||
| Second Level | Laundry Room | Measurements not available | ||
| Second Level | Primary Bedroom | 4.24 m | 4.22 m | 4.24 m x 4.22 m |
| Second Level | Bathroom | Measurements not available | ||
| Second Level | Bedroom 2 | 3.2 m | 4.09 m | 3.2 m x 4.09 m |
| Basement | Recreational, Games Room | 5.94 m | 3.63 m | 5.94 m x 3.63 m |
| Basement | Bathroom | Measurements not available | ||
| Main Level | Great Room | 3.58 m | 6.55 m | 3.58 m x 6.55 m |
| Main Level | Kitchen | 2.54 m | 3.2 m | 2.54 m x 3.2 m |
| Main Level | Foyer | Measurements not available | ||
| Main Level | Mud Room | Measurements not available |
https://www.realtor.ca/real-estate/28367285/475-brigatine-avenue-ottawa-8211-stittsville-north
Interested?
Contact us for more information

Karan Sharma
Salesperson

3101 Strandherd Drive, Suite 4
Ottawa, Ontario K2G 4R9

. Pawandeep Singh
Salesperson

3101 Strandherd Drive, Suite 4
Ottawa, Ontario K2G 4R9
Mohit .
Salesperson

3101 Strandherd Drive, Suite 4
Ottawa, Ontario K2G 4R9
































