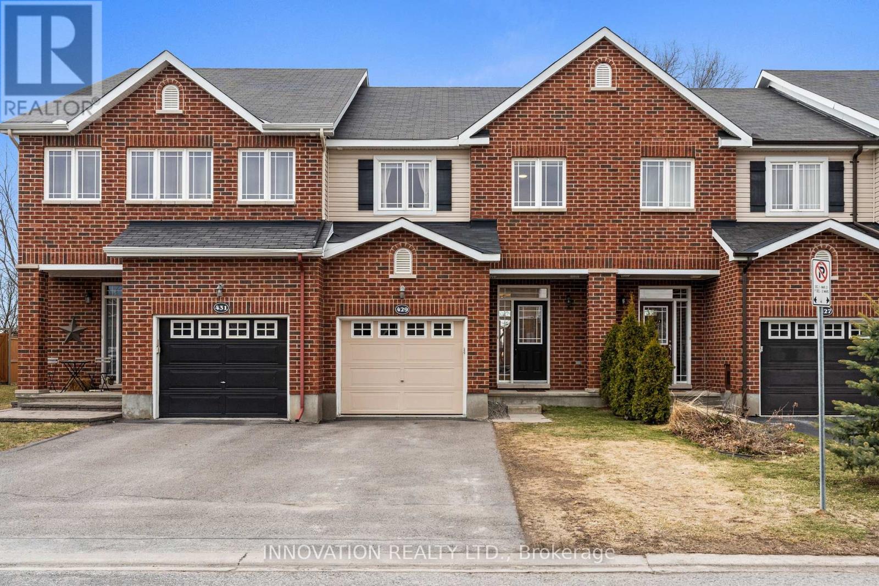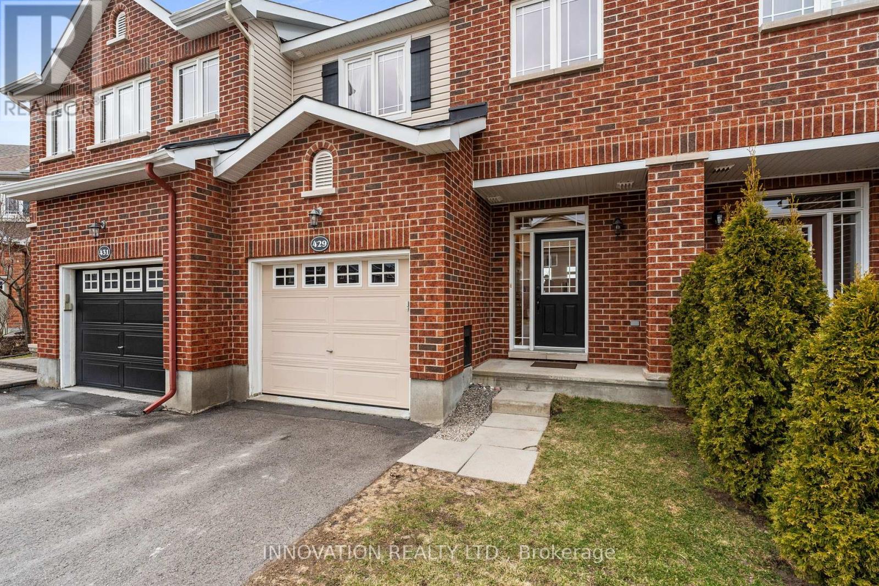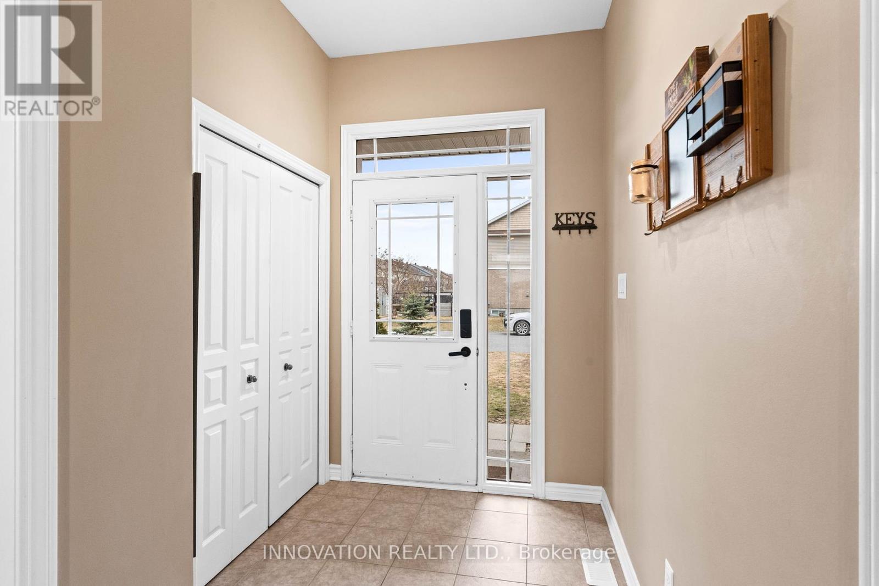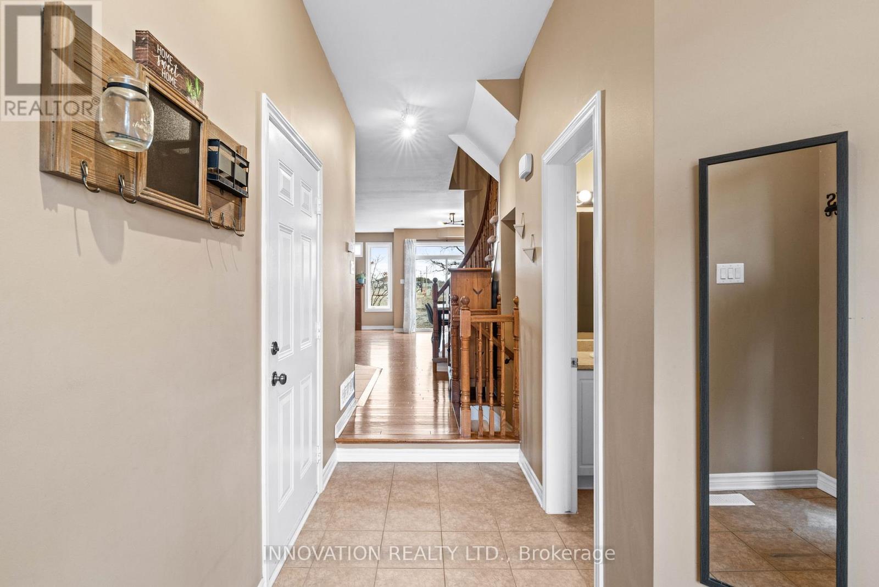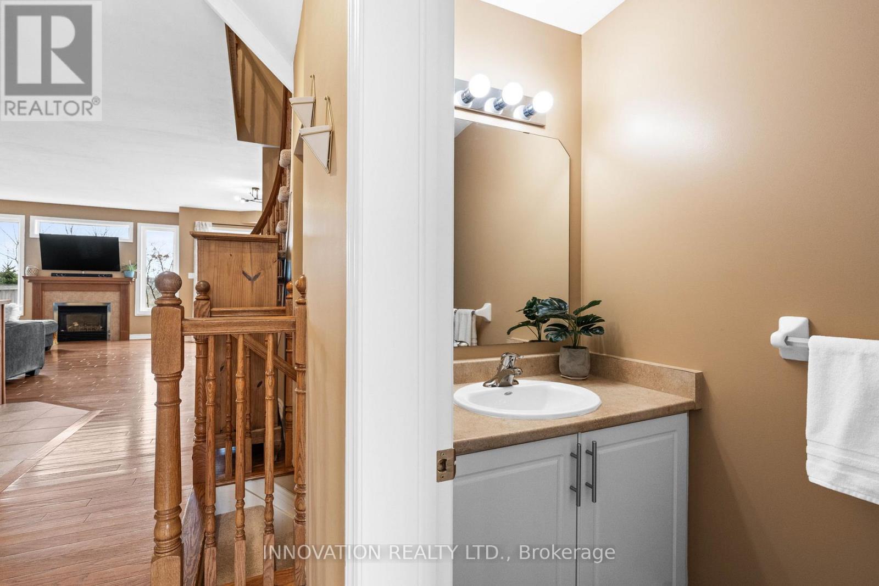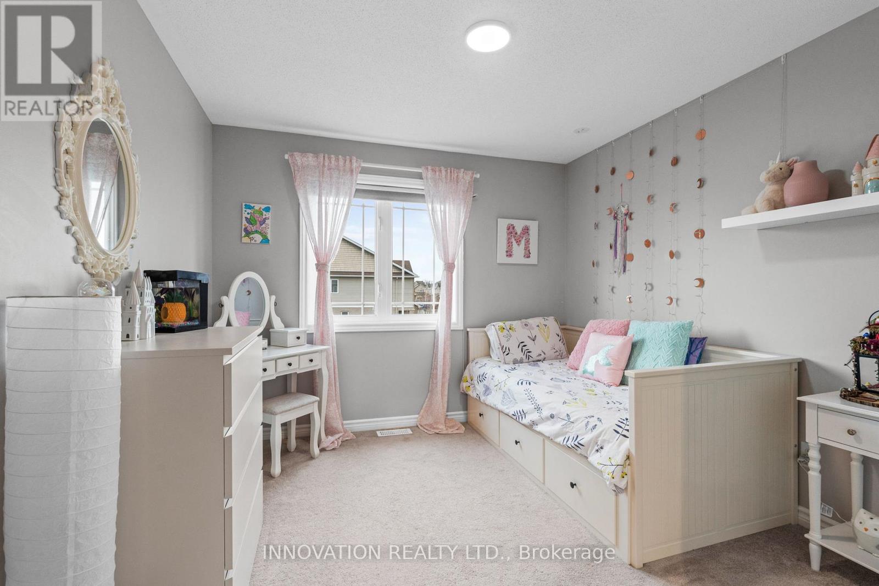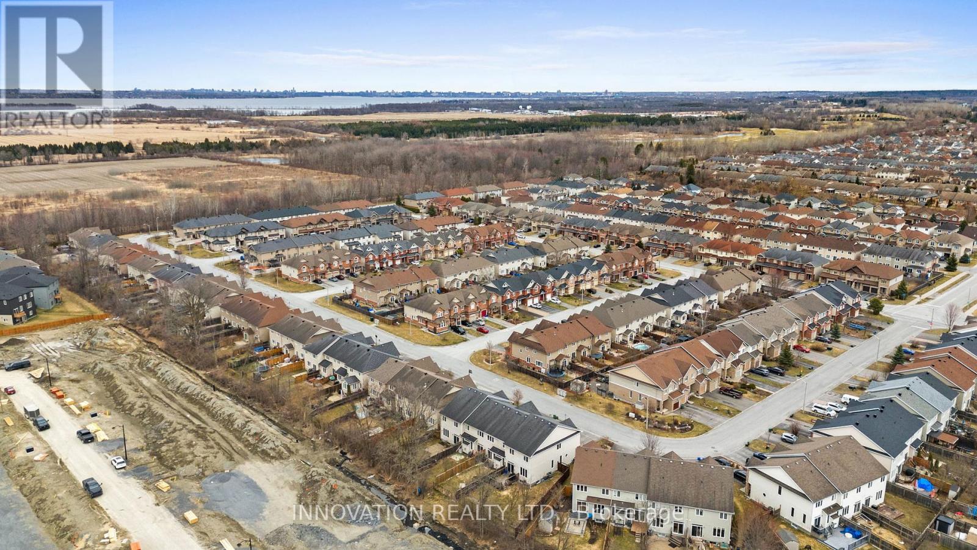429 Celtic Ridge Crescent, Ottawa, Ontario K2W 0B1 (28184825)
429 Celtic Ridge Crescent Ottawa, Ontario K2W 0B1
$685,000
Welcome to 429 Celtic Ridge Crescent! This meticulously maintained 3-bedroom, 3-bathroom townhome is nestled in the highly sought-after Brookside Community, offering an exceptional living experience. The foyer welcomes you into an open-concept layout with main floor powder room, sleek hardwood and tile flooring throughout. Freshly painted with smooth ceilings, the sunlit living room features a gas-burning fireplace with a custom mantle, perfect for cozy evenings. Separate dining room with hardwood flooring is ideal for hosting guests. A modern kitchen boasts abundant cupboards, ample counter space, stainless steel appliances and patio door access to a large, privately fenced yard. The elegant spiral staircase welcomes you to a spacious and exquisite primary bedroom complete with large windows, a walk-in closet, and a luxurious 3-piece ensuite with a soaker tub which was newly renovated in '22. Two generously sized secondary bedrooms offer comfort and practicality, alongside a 4-piece main bath. Enjoy the convenience of an upstairs laundry room. A finished basement provides versatile extra living space with a large recreation room and plenty of storage. Central vacuum system is plumbed in and ready for installation for added convenience. Single-car garage with inside entry. This beautiful home is in a prime location close to Ottawa's hi-tech hub, Hwy 417, and excellent amenities such as schools, parks, shopping, restaurants and how about a game of golf at The Marshes Golf Club. (id:47824)
Property Details
| MLS® Number | X12090133 |
| Property Type | Single Family |
| Neigbourhood | Kanata |
| Community Name | 9008 - Kanata - Morgan's Grant/South March |
| Amenities Near By | Public Transit |
| Community Features | School Bus |
| Features | Lane |
| Parking Space Total | 3 |
Building
| Bathroom Total | 3 |
| Bedrooms Above Ground | 3 |
| Bedrooms Total | 3 |
| Amenities | Fireplace(s) |
| Appliances | Dishwasher, Dryer, Stove, Washer, Window Coverings, Refrigerator |
| Basement Development | Finished |
| Basement Type | Full (finished) |
| Construction Style Attachment | Attached |
| Cooling Type | Central Air Conditioning |
| Exterior Finish | Brick |
| Fireplace Present | Yes |
| Fireplace Total | 1 |
| Flooring Type | Hardwood |
| Foundation Type | Poured Concrete |
| Half Bath Total | 1 |
| Heating Fuel | Natural Gas |
| Heating Type | Forced Air |
| Stories Total | 2 |
| Size Interior | 1500 - 2000 Sqft |
| Type | Row / Townhouse |
| Utility Water | Municipal Water |
Parking
| Attached Garage | |
| Garage | |
| Inside Entry |
Land
| Acreage | No |
| Fence Type | Fenced Yard |
| Land Amenities | Public Transit |
| Sewer | Sanitary Sewer |
| Size Depth | 118 Ft ,6 In |
| Size Frontage | 21 Ft ,3 In |
| Size Irregular | 21.3 X 118.5 Ft |
| Size Total Text | 21.3 X 118.5 Ft |
Rooms
| Level | Type | Length | Width | Dimensions |
|---|---|---|---|---|
| Second Level | Primary Bedroom | 4.43 m | 4.62 m | 4.43 m x 4.62 m |
| Second Level | Bedroom 2 | 4.13 m | 3.15 m | 4.13 m x 3.15 m |
| Second Level | Bedroom 3 | 4.13 m | 3.03 m | 4.13 m x 3.03 m |
| Basement | Recreational, Games Room | 6.28 m | 7.31 m | 6.28 m x 7.31 m |
| Basement | Other | 3.76 m | 3.05 m | 3.76 m x 3.05 m |
| Basement | Other | 5.79 m | 2.64 m | 5.79 m x 2.64 m |
| Main Level | Foyer | 3.88 m | 1.83 m | 3.88 m x 1.83 m |
| Main Level | Kitchen | 3.61 m | 3.92 m | 3.61 m x 3.92 m |
| Main Level | Living Room | 4.62 m | 3.88 m | 4.62 m x 3.88 m |
| Main Level | Dining Room | 3.87 m | 2.38 m | 3.87 m x 2.38 m |
Interested?
Contact us for more information

Tom Bastien
Broker
www.thebfteam.ca/
376 Churchill Ave. N, Unit 101
Ottawa, Ontario K1Z 5C3

Ramsay Ferguson
Salesperson
www.thebfteam.ca/
8221 Campeau Drive Unit B
Kanata, Ontario K2T 0A2





