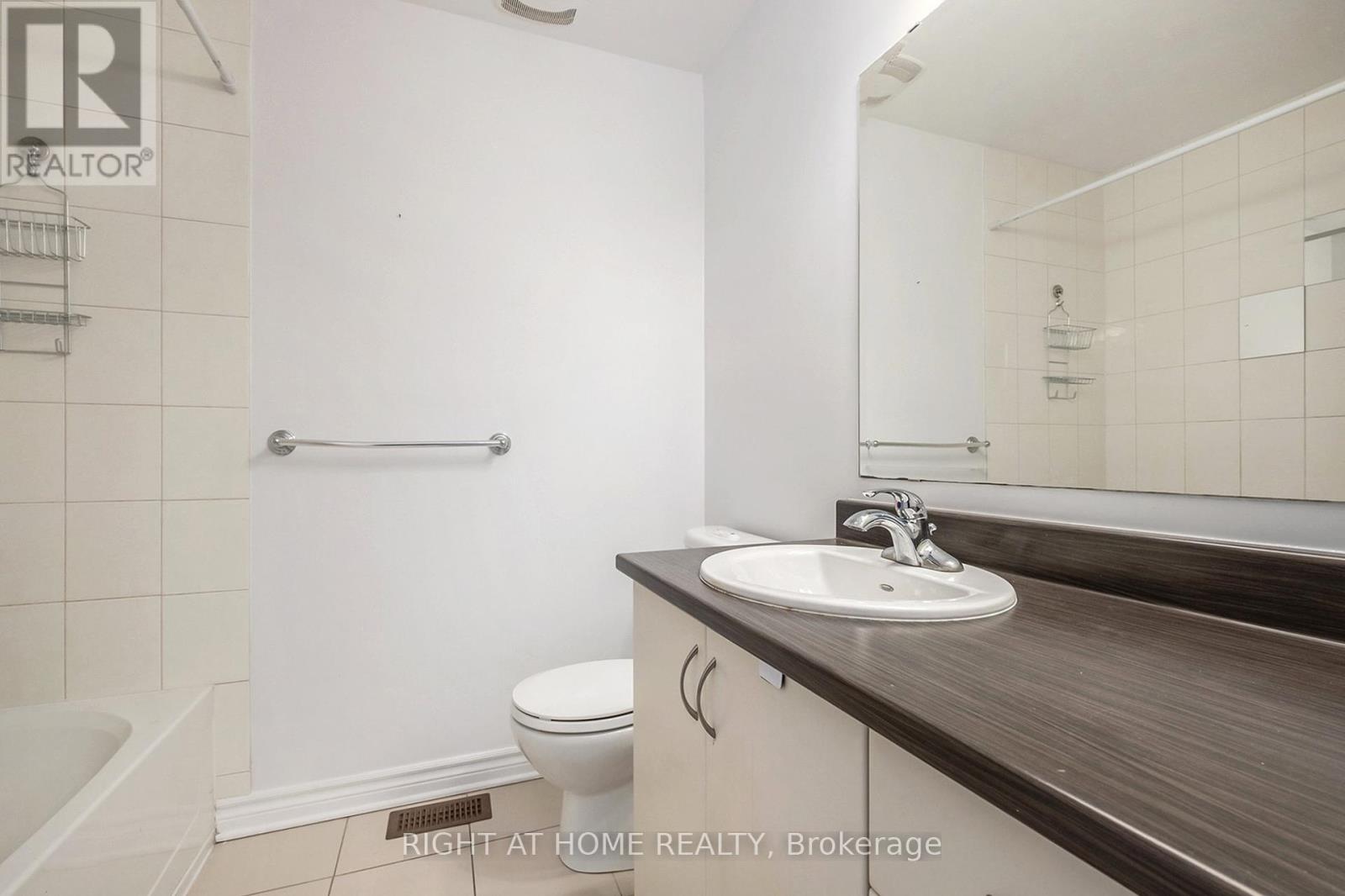423 Country Glen Way, Ottawa, Ontario K2S 1B9 (27786896)
423 Country Glen Way Ottawa, Ontario K2S 1B9
3 Bedroom
3 Bathroom
Fireplace
Central Air Conditioning
Forced Air
$2,850 Monthly
Detached 3 bedroom home in highly desirable Arcadia neighbourhood. Main floor has hardwood throughout. Welcoming foyer opens leads to a spacious dining room. Modern kitchen with quartz counters, stainless steel appliances and ample storage. Family room has a cozy fireplace overlooking the fenced backyard. Primary bedroom has a walk-in closet and 3 piece ensuite bathroom. Situated in a top ranked school district, a short walk to Tanger outlets and easy highway access making this home a prime location. Proof of employment, credit report and rental application required. No pets. (id:47824)
Property Details
| MLS® Number | X11916460 |
| Property Type | Single Family |
| Neigbourhood | Kanata |
| Community Name | 9007 - Kanata - Kanata Lakes/Heritage Hills |
| Parking Space Total | 1 |
Building
| Bathroom Total | 3 |
| Bedrooms Above Ground | 3 |
| Bedrooms Total | 3 |
| Appliances | Garage Door Opener Remote(s), Dishwasher, Dryer, Refrigerator, Stove, Washer |
| Basement Development | Unfinished |
| Basement Type | N/a (unfinished) |
| Construction Style Attachment | Detached |
| Cooling Type | Central Air Conditioning |
| Exterior Finish | Vinyl Siding, Brick Facing |
| Fireplace Present | Yes |
| Foundation Type | Poured Concrete |
| Half Bath Total | 1 |
| Heating Fuel | Natural Gas |
| Heating Type | Forced Air |
| Stories Total | 2 |
| Type | House |
| Utility Water | Municipal Water |
Parking
| Attached Garage |
Land
| Acreage | No |
| Sewer | Sanitary Sewer |
Rooms
| Level | Type | Length | Width | Dimensions |
|---|---|---|---|---|
| Second Level | Primary Bedroom | 5.15 m | 3.65 m | 5.15 m x 3.65 m |
| Second Level | Bedroom | 3.5 m | 3.04 m | 3.5 m x 3.04 m |
| Second Level | Bedroom | 3.04 m | 3.04 m | 3.04 m x 3.04 m |
| Main Level | Dining Room | 3.78 m | 2.84 m | 3.78 m x 2.84 m |
| Main Level | Family Room | 3.8138 m | 3.78 m | 3.8138 m x 3.78 m |
| Main Level | Kitchen | 4.52 m | 2.99 m | 4.52 m x 2.99 m |
Interested?
Contact us for more information
Negin Razavi
Broker
https://www.youtube.com/embed/uMLknyYjmk0
www.razavirealestate.ca/
facebook.com/realottawa
Right At Home Realty
14 Chamberlain Ave Suite 101
Ottawa, Ontario K1S 1V9
14 Chamberlain Ave Suite 101
Ottawa, Ontario K1S 1V9


















