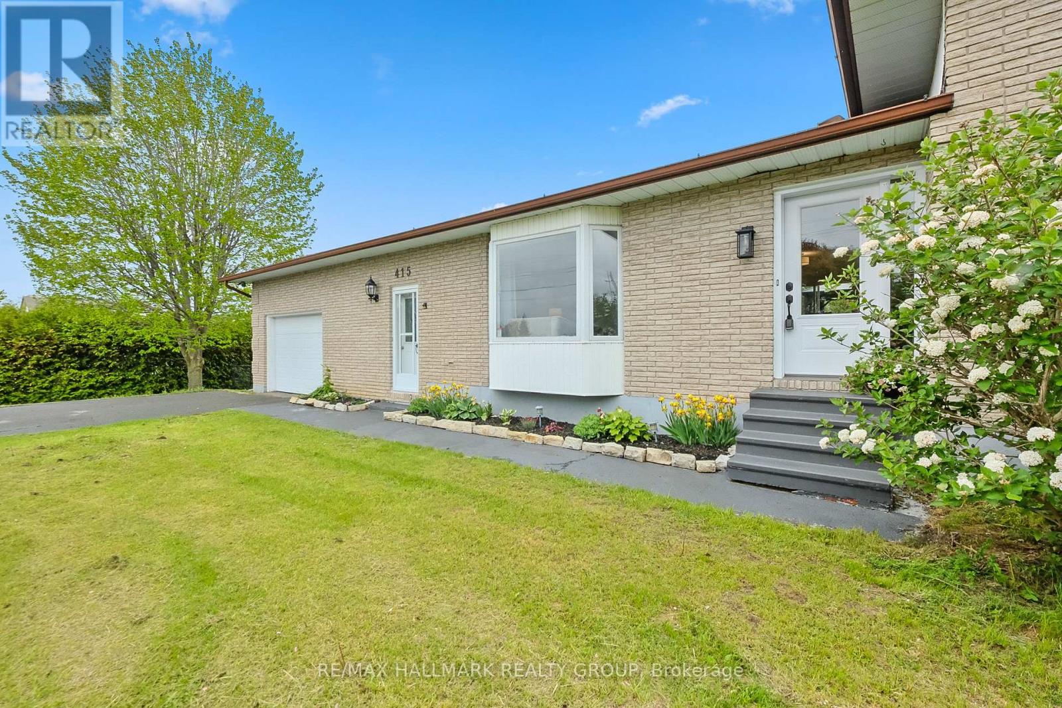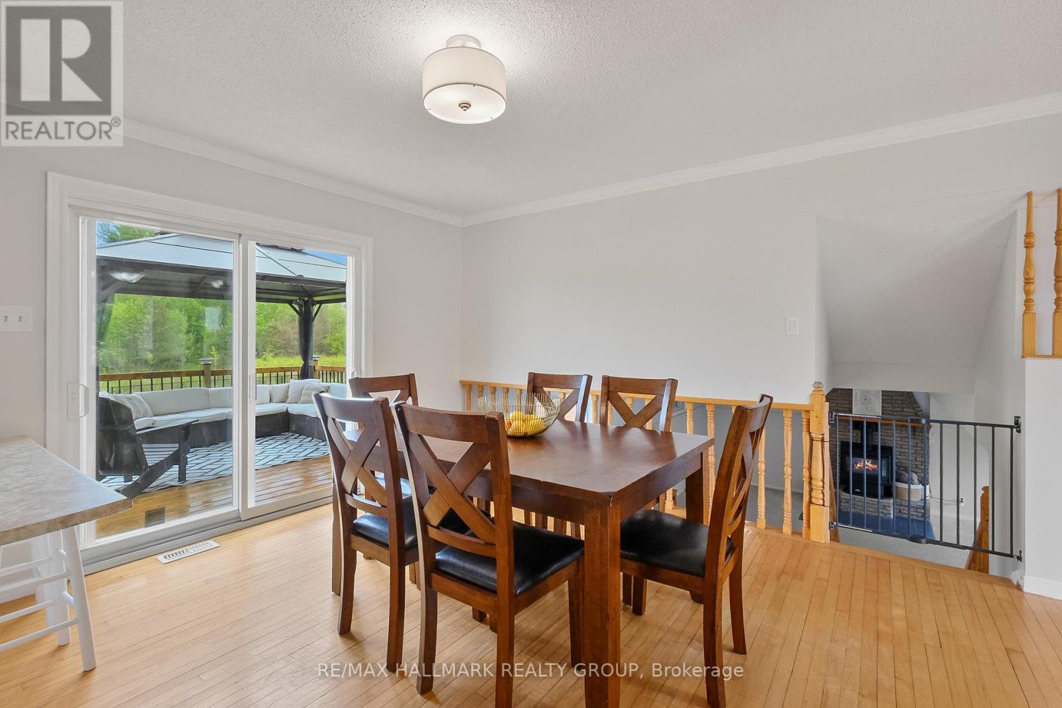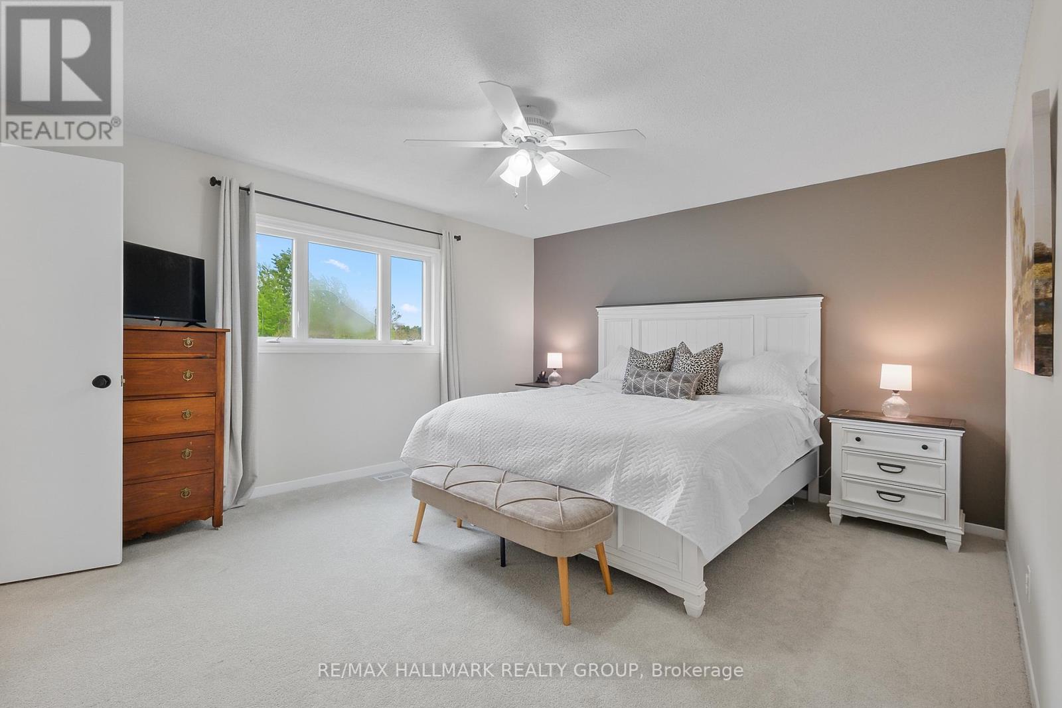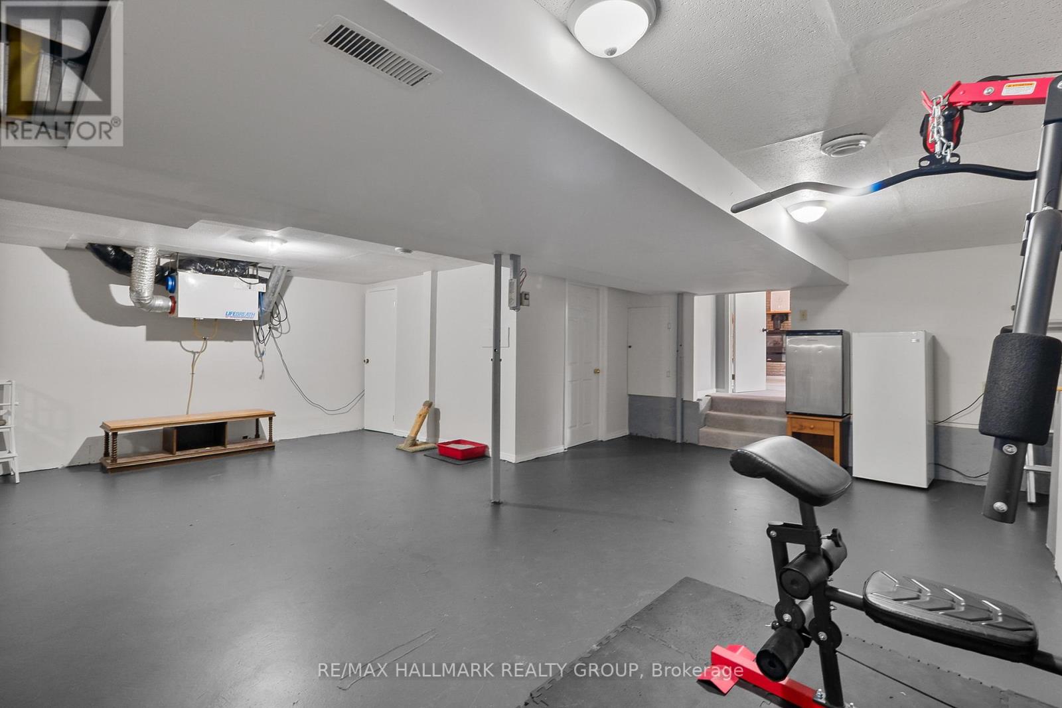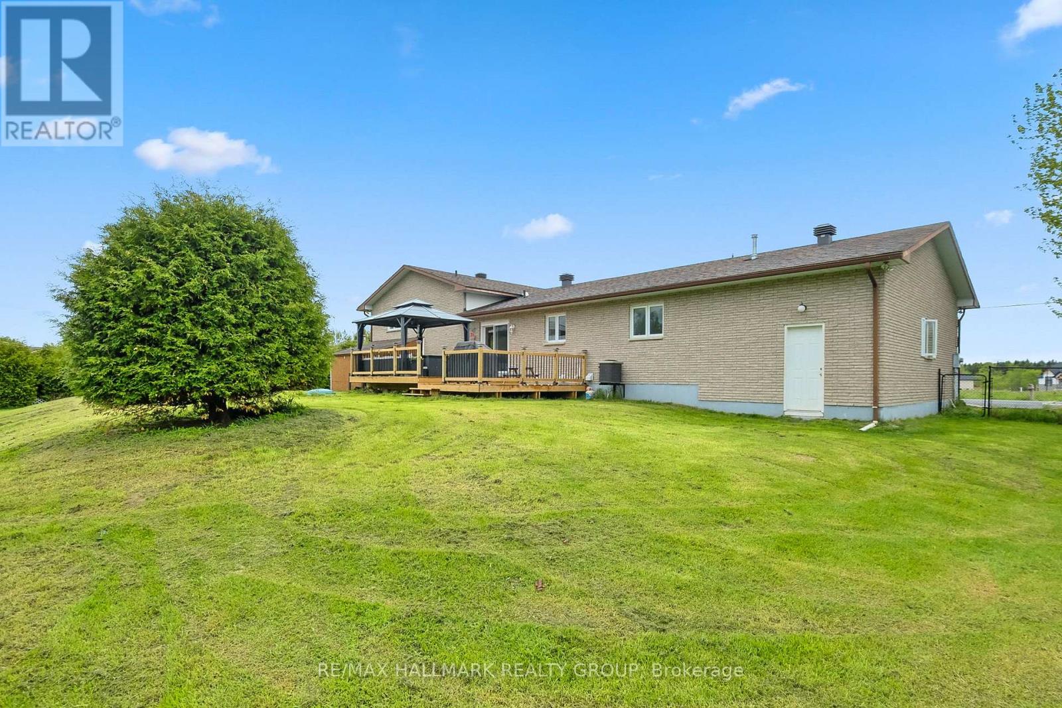415 Russell Road N, Clarence-Rockland, Ontario K0A 2A0 (28357908)
415 Russell Road N Clarence-Rockland, Ontario K0A 2A0
$600,000
Welcome to your perfect first home! Set on a spacious half-acre lot in Clarence-Rockland's countryside, this freshly updated 4-bedroom side-split offers the best of both worlds: rural living away from the bustle of the city, with schools, parks, and golf courses just minutes away. A simple commute to the city. Inside, you will find everything a growing family needs. Fresh paint and brand-new carpeting make it move-in ready, while the huge eat-in kitchen provides plenty of room for family meals, homework sessions, and weekend baking. The oversized family room with a cozy free-standing gas fireplace is the heart of the home, perfect for movie nights, game days, and all your favourite memories to come. With lots of outdoor space for kids to play, garden, or even add a future playset, this home offers room to grow both inside and out. No rear neighbours. If you are looking for comfort, space, and a great location close to nature and community amenities, this is the one. Dont miss this amazing opportunity to make your first home the right home! (id:47824)
Property Details
| MLS® Number | X12169405 |
| Property Type | Single Family |
| Community Name | 607 - Clarence/Rockland Twp |
| Equipment Type | None |
| Features | Flat Site, Gazebo |
| Parking Space Total | 5 |
| Rental Equipment Type | None |
| Structure | Deck, Patio(s) |
Building
| Bathroom Total | 3 |
| Bedrooms Above Ground | 4 |
| Bedrooms Total | 4 |
| Age | 31 To 50 Years |
| Amenities | Fireplace(s) |
| Appliances | Oven - Built-in, Blinds, Cooktop, Dryer, Oven, Washer, Water Treatment, Refrigerator |
| Basement Development | Partially Finished |
| Basement Type | N/a (partially Finished) |
| Construction Style Attachment | Detached |
| Construction Style Split Level | Sidesplit |
| Cooling Type | Central Air Conditioning |
| Exterior Finish | Brick |
| Fire Protection | Smoke Detectors |
| Fireplace Present | Yes |
| Fireplace Total | 1 |
| Fireplace Type | Free Standing Metal |
| Flooring Type | Hardwood |
| Foundation Type | Poured Concrete |
| Half Bath Total | 2 |
| Heating Fuel | Natural Gas |
| Heating Type | Forced Air |
| Size Interior | 1500 - 2000 Sqft |
| Type | House |
Parking
| Attached Garage | |
| Garage | |
| Inside Entry |
Land
| Acreage | No |
| Fence Type | Fenced Yard |
| Sewer | Septic System |
| Size Depth | 150 Ft |
| Size Frontage | 149 Ft ,9 In |
| Size Irregular | 149.8 X 150 Ft |
| Size Total Text | 149.8 X 150 Ft|1/2 - 1.99 Acres |
| Zoning Description | R3 |
Rooms
| Level | Type | Length | Width | Dimensions |
|---|---|---|---|---|
| Second Level | Primary Bedroom | 4.44 m | 3.99 m | 4.44 m x 3.99 m |
| Second Level | Bedroom 2 | 4.39 m | 3.44 m | 4.39 m x 3.44 m |
| Second Level | Bedroom 3 | 3.26 m | 3.26 m | 3.26 m x 3.26 m |
| Second Level | Bathroom | 2.94 m | 2.59 m | 2.94 m x 2.59 m |
| Lower Level | Bathroom | 2.87 m | 2.47 m | 2.87 m x 2.47 m |
| Lower Level | Exercise Room | Measurements not available | ||
| Lower Level | Utility Room | 11.01 m | 7.94 m | 11.01 m x 7.94 m |
| Main Level | Foyer | 3.86 m | 1.61 m | 3.86 m x 1.61 m |
| Main Level | Living Room | 5.63 m | 4.33 m | 5.63 m x 4.33 m |
| Main Level | Kitchen | 4.02 m | 3.98 m | 4.02 m x 3.98 m |
| Main Level | Dining Room | 4.71 m | 4.09 m | 4.71 m x 4.09 m |
| Main Level | Bedroom 4 | 3.02 m | 2.86 m | 3.02 m x 2.86 m |
| Main Level | Laundry Room | Measurements not available | ||
| In Between | Family Room | 8.47 m | 7.48 m | 8.47 m x 7.48 m |
Utilities
| Cable | Available |
Interested?
Contact us for more information
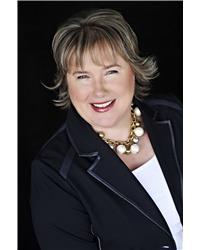
Lorie Ann Warren
Salesperson
www.warrenteamottawa.com/
www.facebook.com/#!/Realestateforsaleinottawa
twitter.com/lorieannwarren
ca.linkedin.com/in/lorieannwarren/

700 Eagleson Road, Suite 105
Ottawa, Ontario K2M 2G9

Michael Warren
Salesperson
www.warrenteamottawa.com/

700 Eagleson Road, Suite 105
Ottawa, Ontario K2M 2G9






