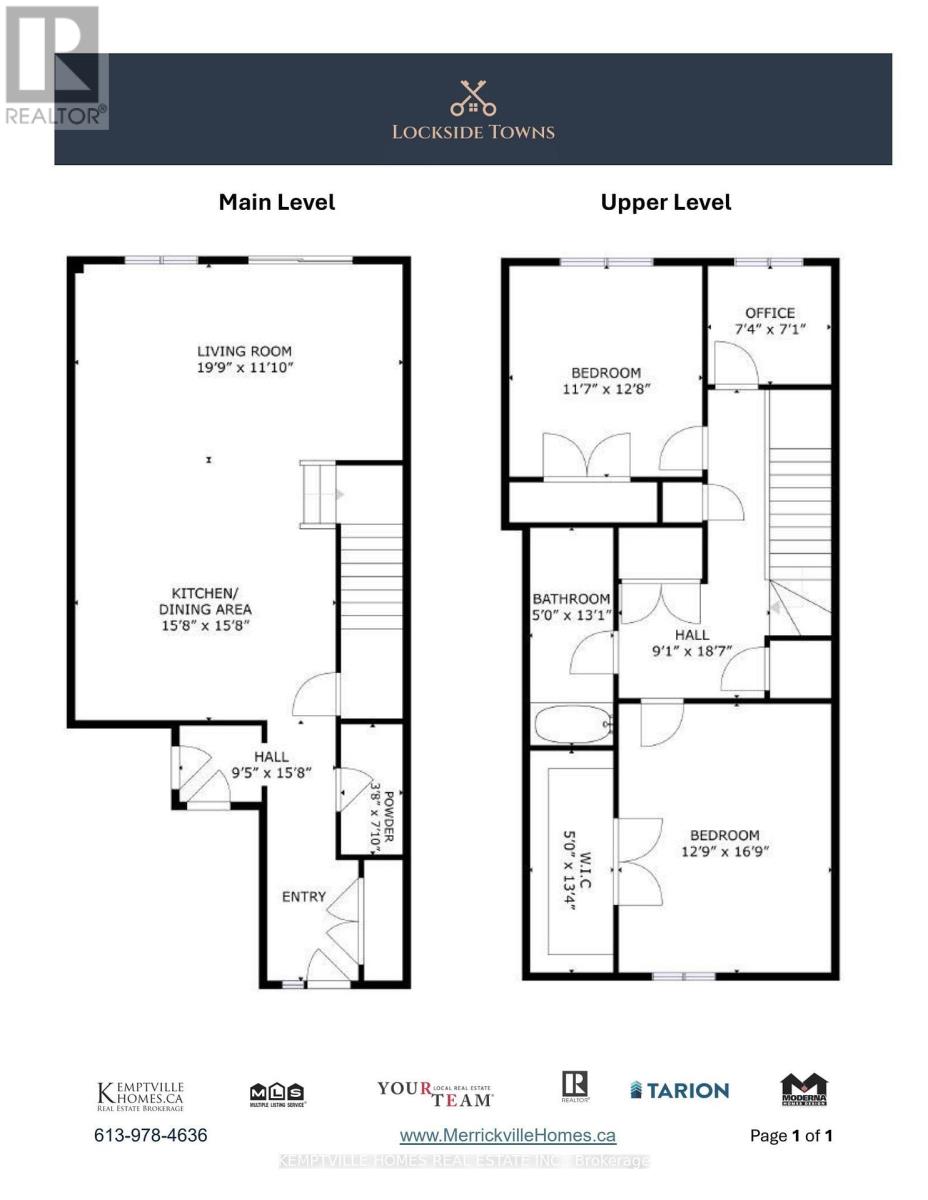350 Lewis Street W, Merrickville-Wolford, Ontario K0G 1N0 (28027522)
350 Lewis Street W Merrickville-Wolford, Ontario K0G 1N0
$519,000
Discover the perfect balance of style, comfort, and convenience at LOCKSIDE TOWNS in charming Merrickville! This TARION-warrantied inside unit offers 1,650 sq. ft. of modern elegance. Enjoy an open-concept layout with 9-ft ceilings and hardwood floors, creating a bright and inviting atmosphere. The chefs kitchen, designed by Laurysen, features granite countertops, soft-close cabinetry, and premium finishes, all beautifully illuminated with large windows and LED lighting. A luxurious 5-piece bath with double sinks and spacious walk-in closets add to the homes upscale appeal. Just steps from Merrickville's Lockstation, boutique shops, and local cafés, this stunning new build combines modern design with small-town charm. Visit our Sales Centre & Model Home at 332 Lewis. Open most Wednesdays, Saturdays & Sundays from 1-3 PM (please call ahead). Some photos are from a model already built. ** This is a linked property.** (id:47824)
Open House
This property has open houses!
11:00 am
Ends at:3:00 pm
11:00 am
Ends at:3:00 pm
11:00 am
Ends at:3:00 pm
11:00 am
Ends at:3:00 pm
11:00 am
Ends at:3:00 pm
Property Details
| MLS® Number | X12020542 |
| Property Type | Single Family |
| Community Name | 804 - Merrickville |
| Parking Space Total | 2 |
Building
| Bathroom Total | 2 |
| Bedrooms Above Ground | 2 |
| Bedrooms Total | 2 |
| Age | New Building |
| Construction Style Attachment | Detached |
| Cooling Type | Central Air Conditioning |
| Exterior Finish | Vinyl Siding, Stone |
| Foundation Type | Poured Concrete |
| Half Bath Total | 1 |
| Heating Fuel | Natural Gas |
| Heating Type | Forced Air |
| Stories Total | 2 |
| Size Interior | 1500 - 2000 Sqft |
| Type | House |
| Utility Water | Municipal Water |
Parking
| Attached Garage | |
| Garage |
Land
| Acreage | No |
| Sewer | Sanitary Sewer |
| Size Total Text | Under 1/2 Acre |
| Zoning Description | R3 |
Rooms
| Level | Type | Length | Width | Dimensions |
|---|---|---|---|---|
| Second Level | Primary Bedroom | 3.61 m | 5.54 m | 3.61 m x 5.54 m |
| Second Level | Bedroom 2 | 3.2 m | 3.4 m | 3.2 m x 3.4 m |
| Second Level | Bedroom 3 | 3.2 m | 3.4 m | 3.2 m x 3.4 m |
| Second Level | Bathroom | 1.55 m | 2.41 m | 1.55 m x 2.41 m |
| Second Level | Laundry Room | 3.61 m | 5.54 m | 3.61 m x 5.54 m |
| Second Level | Bathroom | 2.41 m | 3.2 m | 2.41 m x 3.2 m |
| Ground Level | Kitchen | 3.15 m | 3.68 m | 3.15 m x 3.68 m |
| Ground Level | Living Room | 4.22 m | 5 m | 4.22 m x 5 m |
| Ground Level | Foyer | 2.18 m | 2.13 m | 2.18 m x 2.13 m |
| Ground Level | Dining Room | 4.42 m | 3.99 m | 4.42 m x 3.99 m |
Utilities
| Cable | Installed |
| Sewer | Installed |
https://www.realtor.ca/real-estate/28027522/350-lewis-street-w-merrickville-wolford-804-merrickville
Interested?
Contact us for more information

Krista George
Broker of Record
www.kemptvillehomes.ca/
www.facebook.com/KemptvilleHomes
www.linkedin.com/in/ KEMPTVILLEHOMES
505 Sanders St, Po Box 316
Kemptville, Ontario K0G 1J0

















