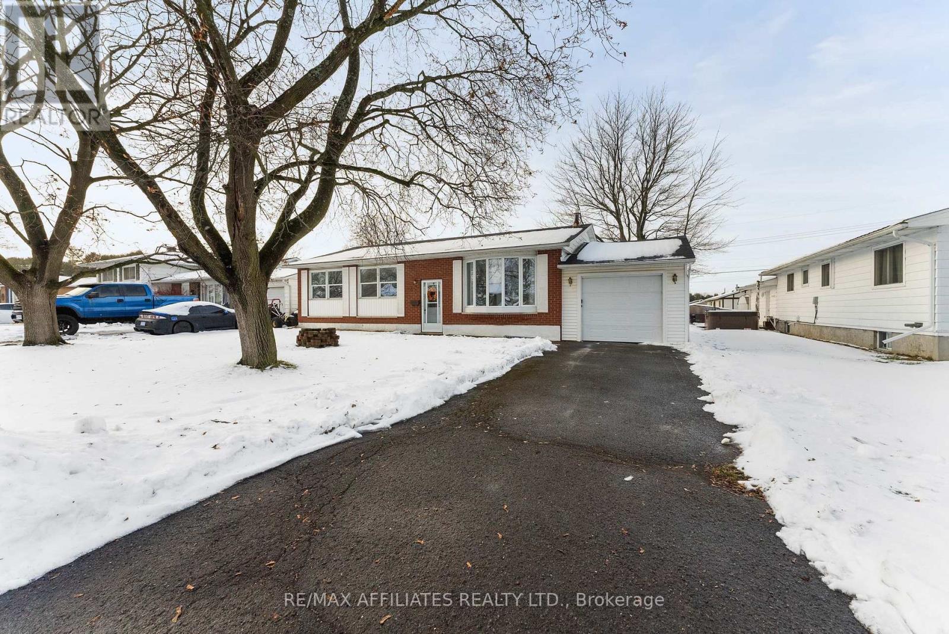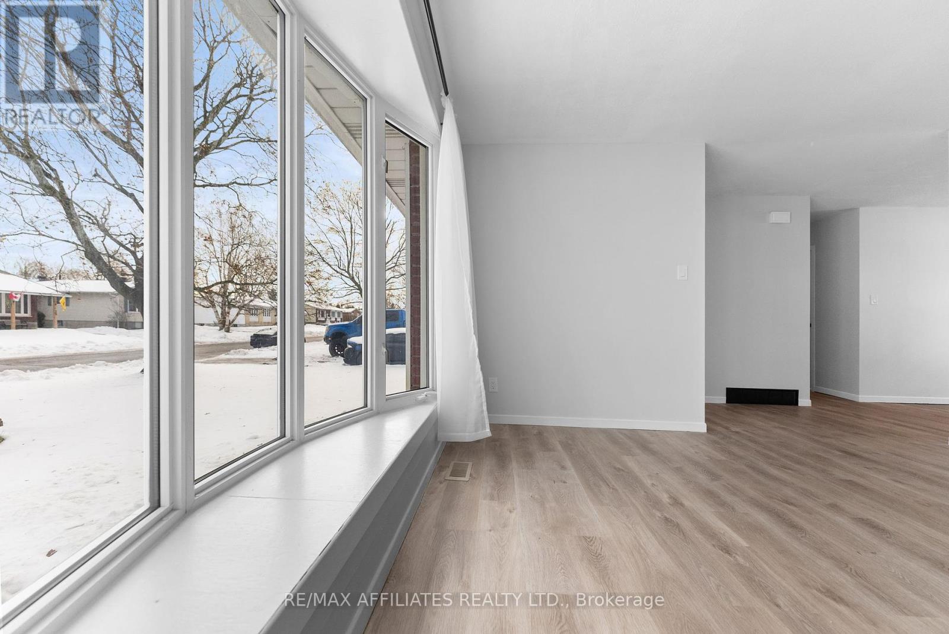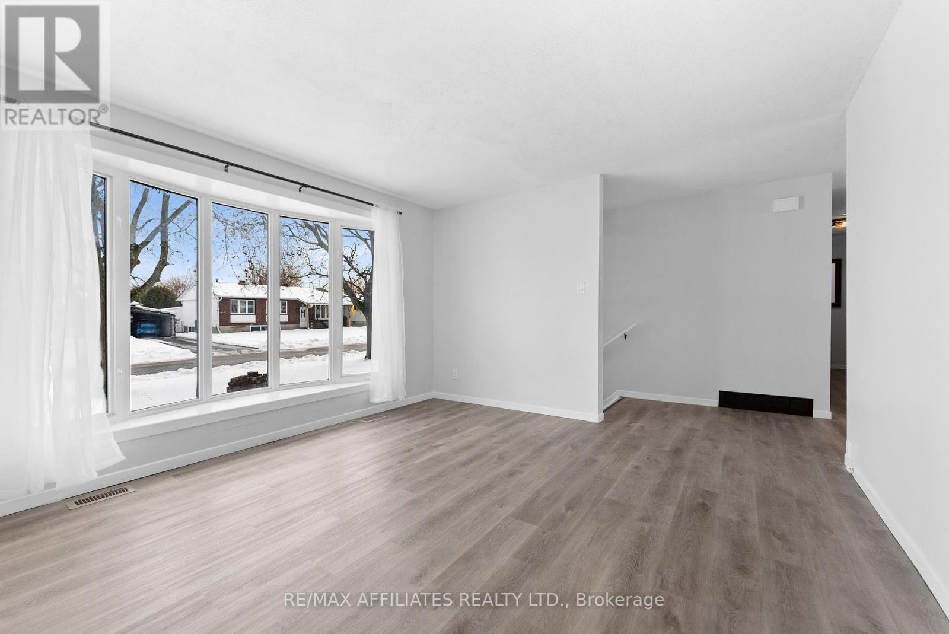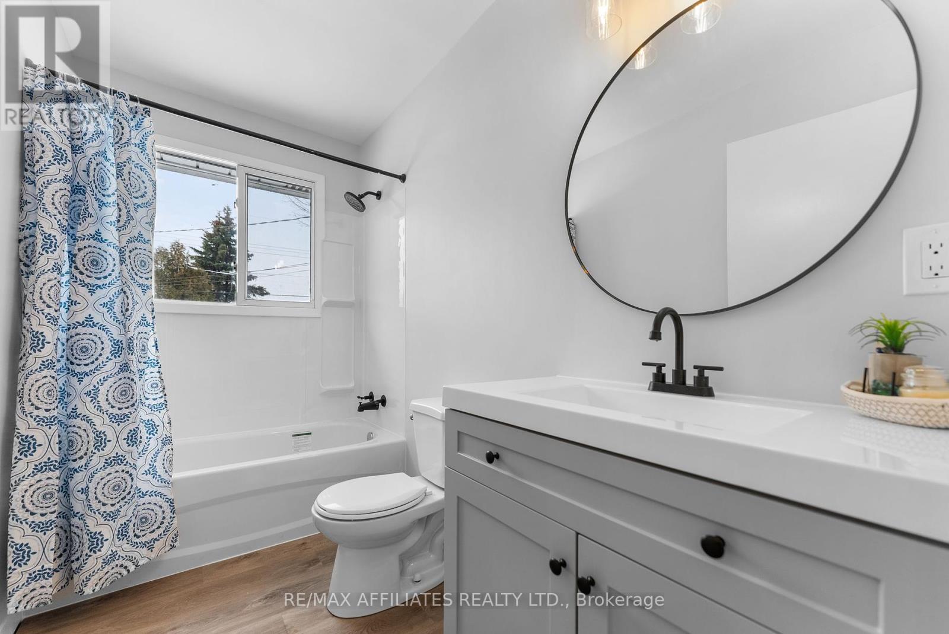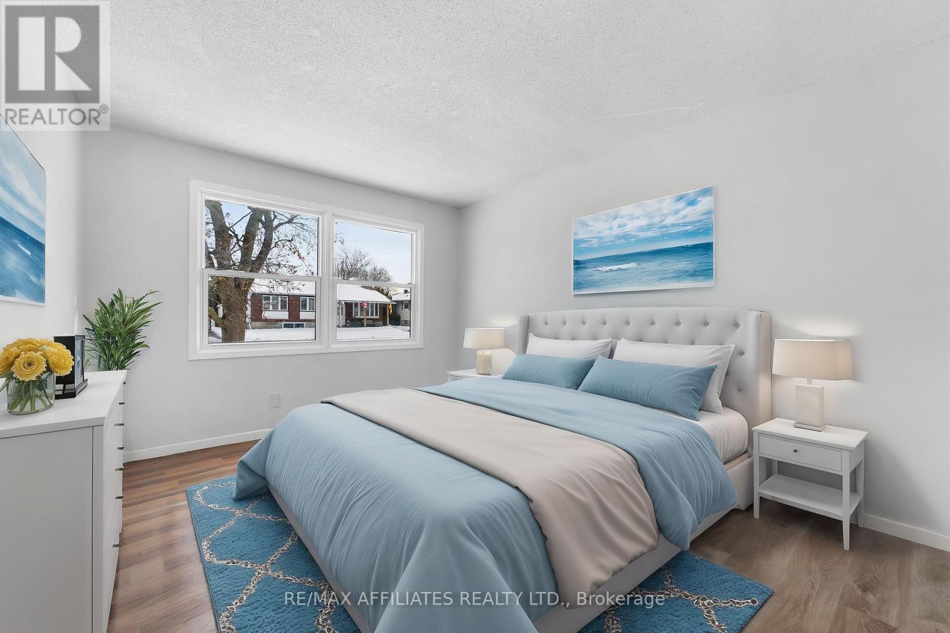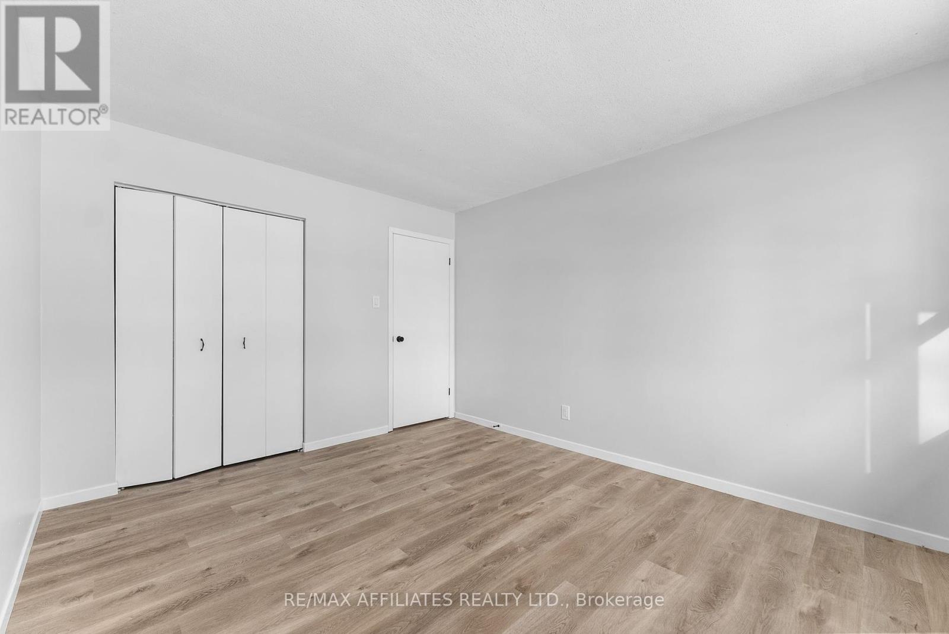32 Bell Avenue, Smiths Falls, Ontario K7A 4X7 (27736252)
32 Bell Avenue Smiths Falls, Ontario K7A 4X7
$399,000
Welcome to your future home! This delightful detached bungalow is nestled in the heart of Smiths Falls, offering the perfect blend of comfort, style, and potential. As you step through the front door, you'll be greeted by newly installed flooring that flows seamlessly throughout the home. The spacious living room, bathed in natural light from the large bay window, provides the perfect space for relaxing or entertaining friends and family. The kitchen and bathroom have been recently renovated with style and functionality in mind. With three bedrooms conveniently located on the main level, this home is ideal for a young couple starting out, growing families, and retired couples alike. The unfinished basement provides a blank canvas for your creativity. Whether you envision a home gym, workshop, extra living space, or all of the above, this area is ready for you to make it your own. Located in the charming town of Smiths Falls, this property is close to local amenities, parks, schools, and more, making it the perfect place to settle down and enjoy a balanced lifestyle. 24 hour irrevocable on all offers. ** This is a linked property.** (id:47824)
Property Details
| MLS® Number | X11892108 |
| Property Type | Single Family |
| Community Name | 901 - Smiths Falls |
| Features | Lane |
| Parking Space Total | 3 |
Building
| Bathroom Total | 1 |
| Bedrooms Above Ground | 3 |
| Bedrooms Total | 3 |
| Appliances | Dryer, Refrigerator, Stove, Washer |
| Architectural Style | Bungalow |
| Basement Development | Unfinished |
| Basement Type | N/a (unfinished) |
| Construction Style Attachment | Detached |
| Exterior Finish | Brick, Vinyl Siding |
| Foundation Type | Block |
| Heating Fuel | Natural Gas |
| Heating Type | Forced Air |
| Stories Total | 1 |
| Type | House |
| Utility Water | Municipal Water |
Parking
| Attached Garage |
Land
| Acreage | No |
| Sewer | Sanitary Sewer |
| Size Depth | 120 Ft |
| Size Frontage | 60 Ft |
| Size Irregular | 60 X 120 Ft |
| Size Total Text | 60 X 120 Ft |
Rooms
| Level | Type | Length | Width | Dimensions |
|---|---|---|---|---|
| Basement | Utility Room | 6.78 m | 2.55 m | 6.78 m x 2.55 m |
| Basement | Other | 11.7 m | 7.6 m | 11.7 m x 7.6 m |
| Main Level | Living Room | 4.24 m | 3.89 m | 4.24 m x 3.89 m |
| Main Level | Kitchen | 3.4 m | 2.93 m | 3.4 m x 2.93 m |
| Main Level | Dining Room | 3.92 m | 2.67 m | 3.92 m x 2.67 m |
| Main Level | Primary Bedroom | 3.89 m | 3.24 m | 3.89 m x 3.24 m |
| Main Level | Bedroom 2 | 3.89 m | 2.23 m | 3.89 m x 2.23 m |
| Main Level | Bedroom 3 | 3.56 m | 2.81 m | 3.56 m x 2.81 m |
| Main Level | Bathroom | 2.86 m | 1.5 m | 2.86 m x 1.5 m |
https://www.realtor.ca/real-estate/27736252/32-bell-avenue-smiths-falls-901-smiths-falls
Interested?
Contact us for more information

Tanya Evoy
Broker
www.evoyrealestate.ca/

515 Mcneely Avenue, Unit 1-A
Carleton Place, Ontario K7C 0A8

Chris Evoy
Salesperson
evoyrealestate.ca/

515 Mcneely Avenue, Unit 1-A
Carleton Place, Ontario K7C 0A8







