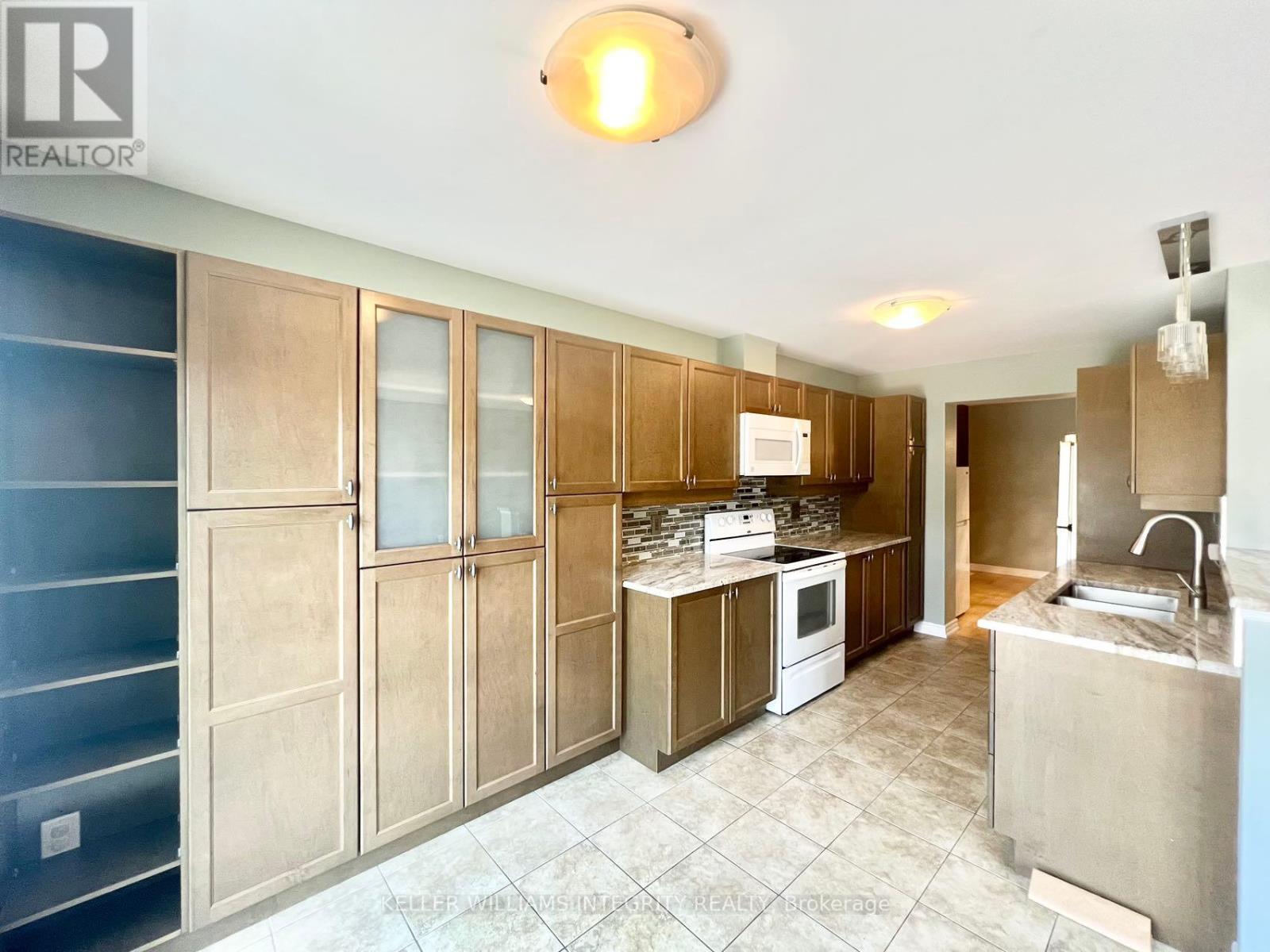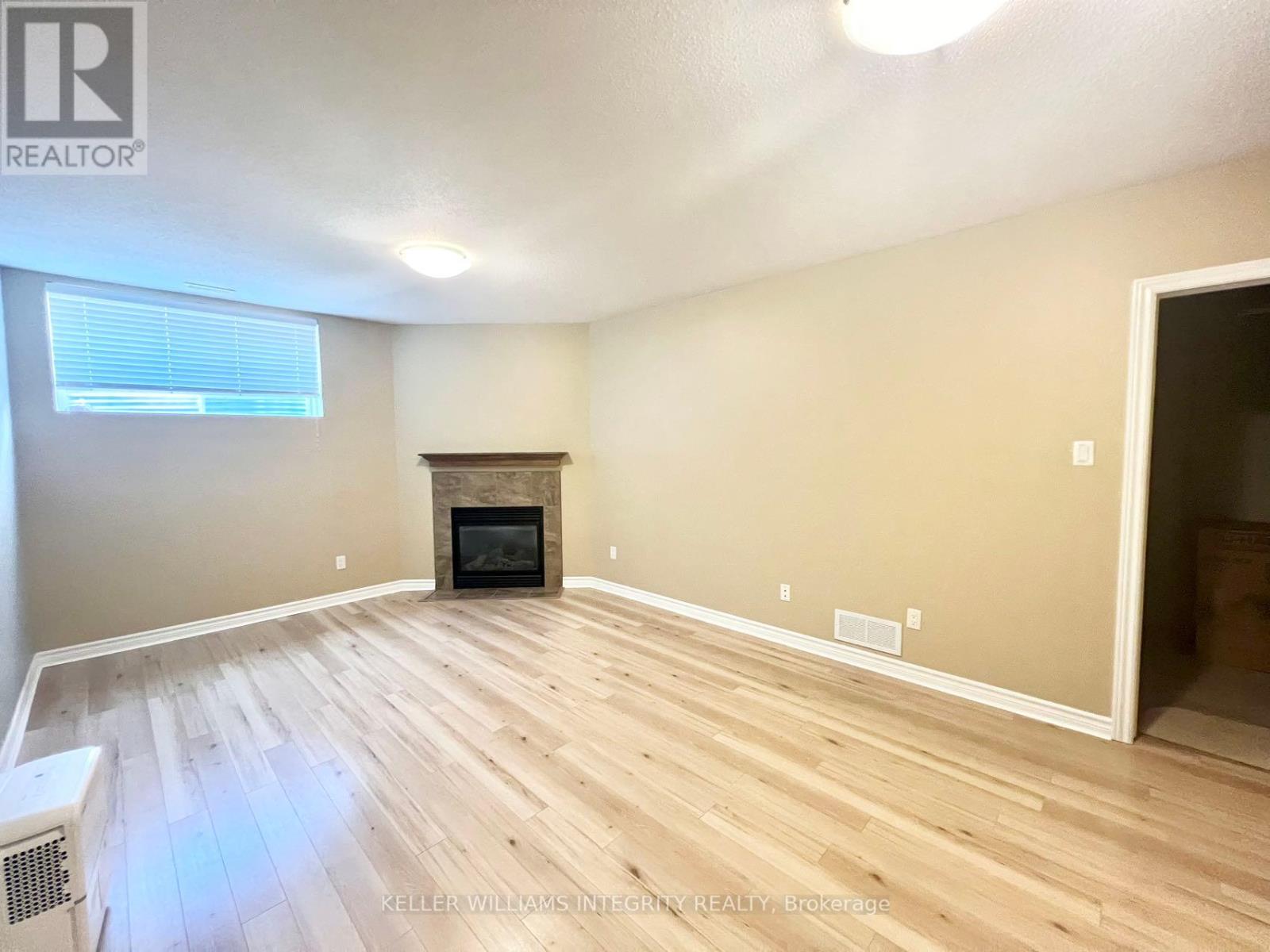313 Glenbrae Avenue, Ottawa, Ontario K2W 0B9 (27819605)
313 Glenbrae Avenue Ottawa, Ontario K2W 0B9
$2,600 Monthly
Impeccably kept townhouse features numerous high-quality upgrades. The inviting entrance leads to a garage and a conveniently located powder room. Anopen-plan living and dining area creates the perfect space for hosting, brightened by a large window that offers views of the fully fenced and beautifullylandscaped backyard. The updated kitchen boasts additional pantry and cupboard space, granite countertops that also adorn all three bathrooms, and aneat-in area with doors opening to the patio. Elegant wood flooring covers both the main and upper levels. The spacious primary suite includes a walk-incloset and a full en-suite bathroom. Two more bedrooms and another full bathroom complete the upstairs. The lower level houses a large, builder-finishedrecreation room with a cozy gas fireplace, laundry facilities, and extensive storage space. Located in the family-oriented Brookside neighborhood, the homeis near walking trails, parks, shopping, top schools, the DND, and Kanata Tech Park. (id:47824)
Property Details
| MLS® Number | X11931038 |
| Property Type | Single Family |
| Neigbourhood | Kanata |
| Community Name | 9008 - Kanata - Morgan's Grant/South March |
| Amenities Near By | Public Transit, Park |
| Parking Space Total | 2 |
Building
| Bathroom Total | 3 |
| Bedrooms Above Ground | 3 |
| Bedrooms Total | 3 |
| Amenities | Fireplace(s) |
| Appliances | Garage Door Opener Remote(s), Dishwasher, Dryer, Hood Fan, Microwave, Refrigerator, Stove, Washer |
| Basement Development | Finished |
| Basement Type | Full (finished) |
| Construction Style Attachment | Attached |
| Cooling Type | Central Air Conditioning |
| Exterior Finish | Brick |
| Fireplace Present | Yes |
| Fireplace Total | 1 |
| Foundation Type | Concrete |
| Half Bath Total | 1 |
| Heating Fuel | Natural Gas |
| Heating Type | Forced Air |
| Stories Total | 2 |
| Type | Row / Townhouse |
| Utility Water | Municipal Water |
Parking
| Attached Garage |
Land
| Acreage | No |
| Fence Type | Fenced Yard |
| Land Amenities | Public Transit, Park |
| Sewer | Sanitary Sewer |
| Size Depth | 104 Ft ,11 In |
| Size Frontage | 20 Ft |
| Size Irregular | 20.01 X 104.99 Ft ; 0 |
| Size Total Text | 20.01 X 104.99 Ft ; 0 |
Rooms
| Level | Type | Length | Width | Dimensions |
|---|---|---|---|---|
| Second Level | Primary Bedroom | 5.33 m | 3.65 m | 5.33 m x 3.65 m |
| Second Level | Bedroom | 3.75 m | 2.92 m | 3.75 m x 2.92 m |
| Second Level | Bedroom | 3.75 m | 2.94 m | 3.75 m x 2.94 m |
| Lower Level | Family Room | 6.27 m | 5.41 m | 6.27 m x 5.41 m |
| Main Level | Living Room | 5.33 m | 3.35 m | 5.33 m x 3.35 m |
| Main Level | Kitchen | 2.92 m | 2.38 m | 2.92 m x 2.38 m |
| Main Level | Dining Room | 2.87 m | 2.13 m | 2.87 m x 2.13 m |
| Main Level | Dining Room | 3.45 m | 3.22 m | 3.45 m x 3.22 m |
Utilities
| Sewer | Available |
Interested?
Contact us for more information

Haiyun Wang
Salesperson

2148 Carling Ave., Units 5 & 6
Ottawa, Ontario K2A 1H1
Bixuan Zhang
Salesperson

2148 Carling Ave., Units 5 & 6
Ottawa, Ontario K2A 1H1





































