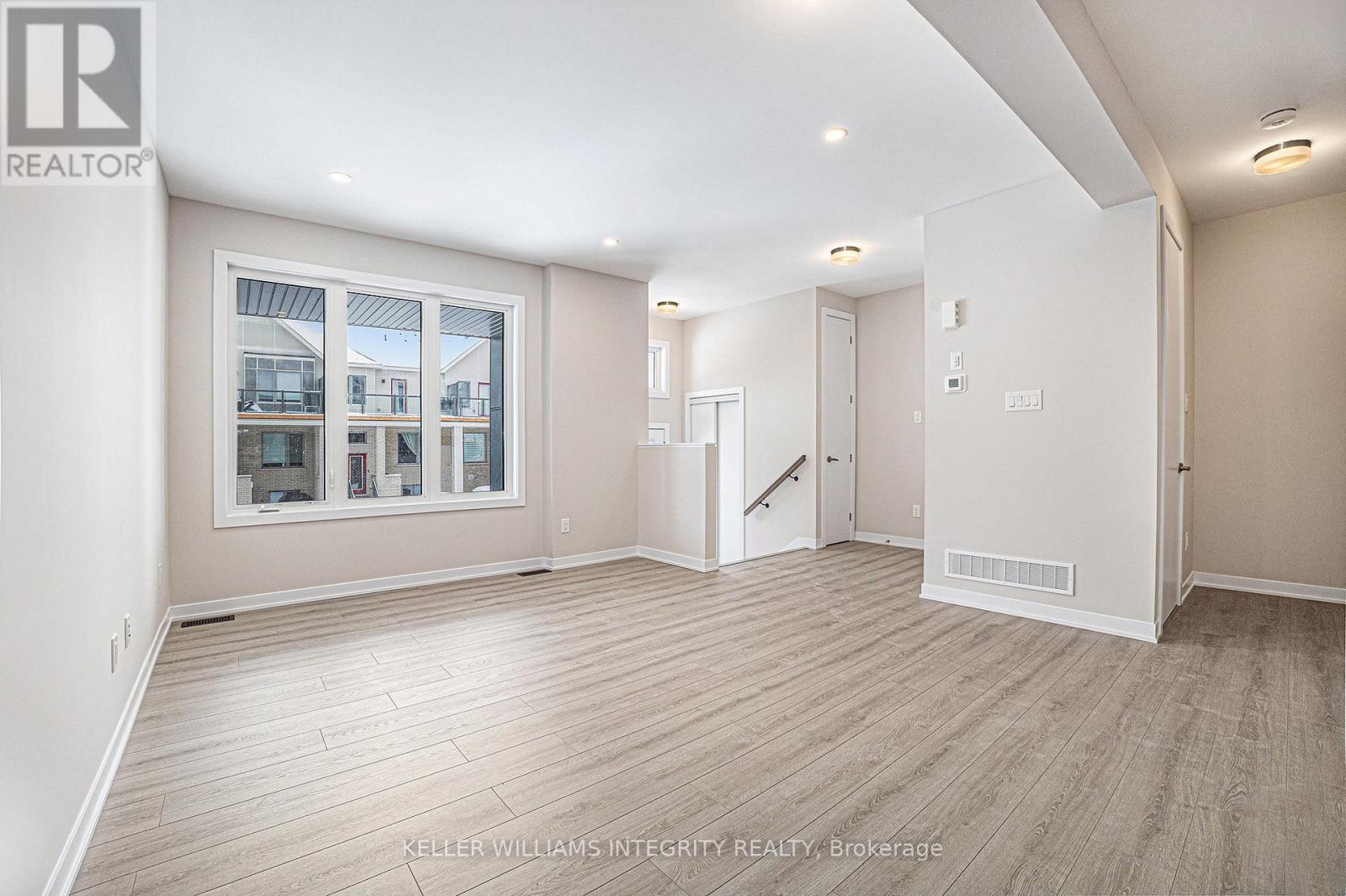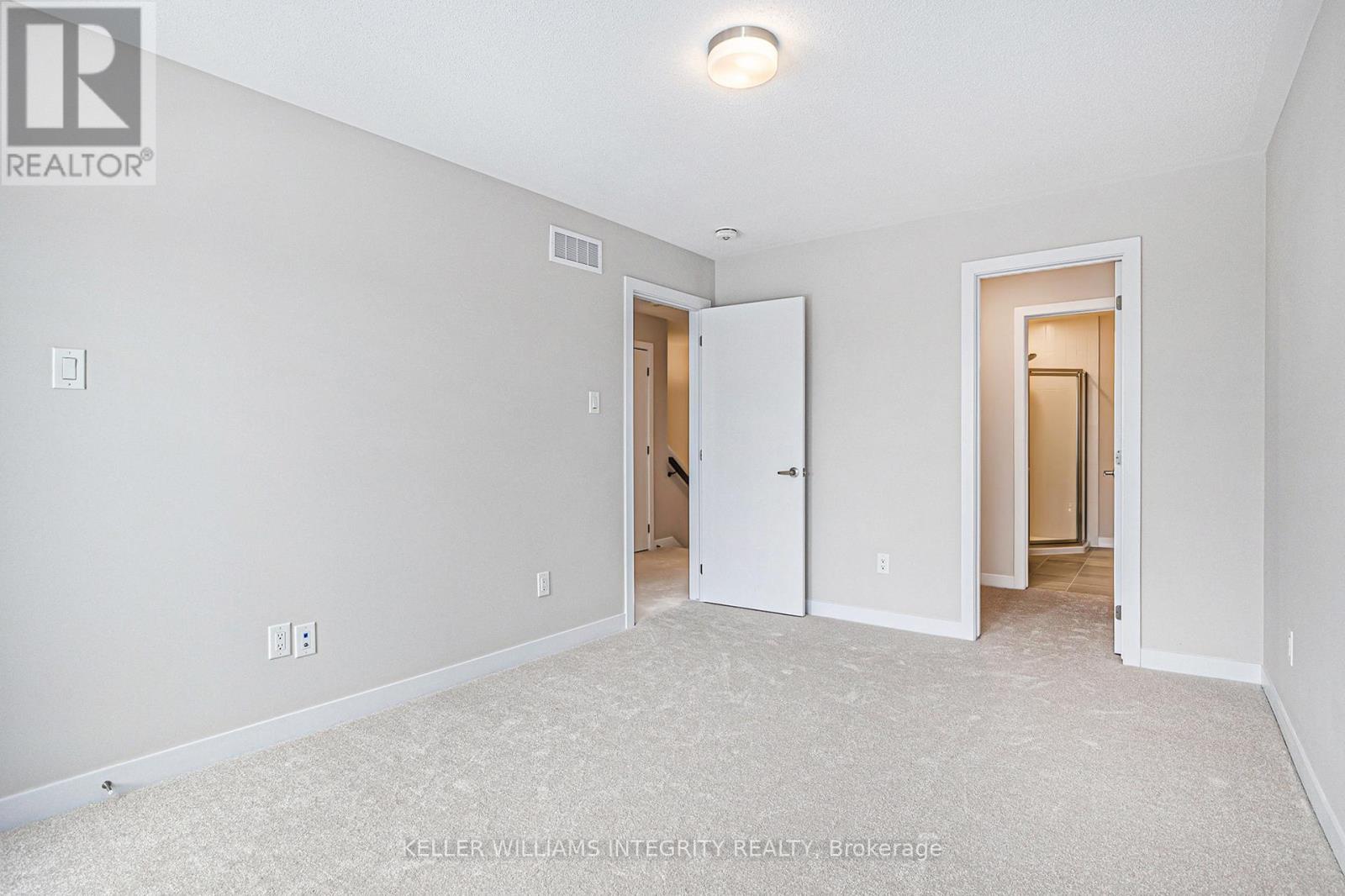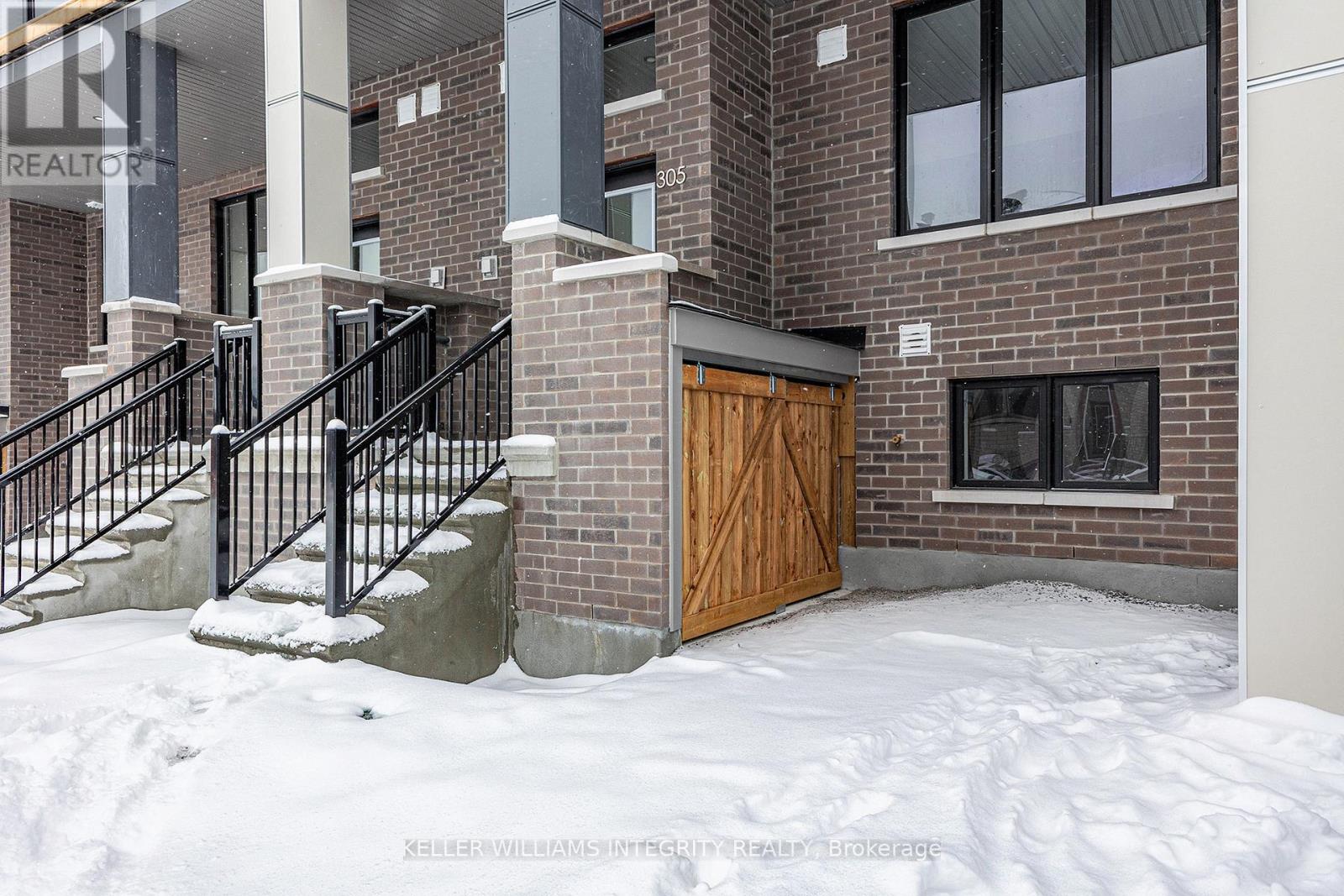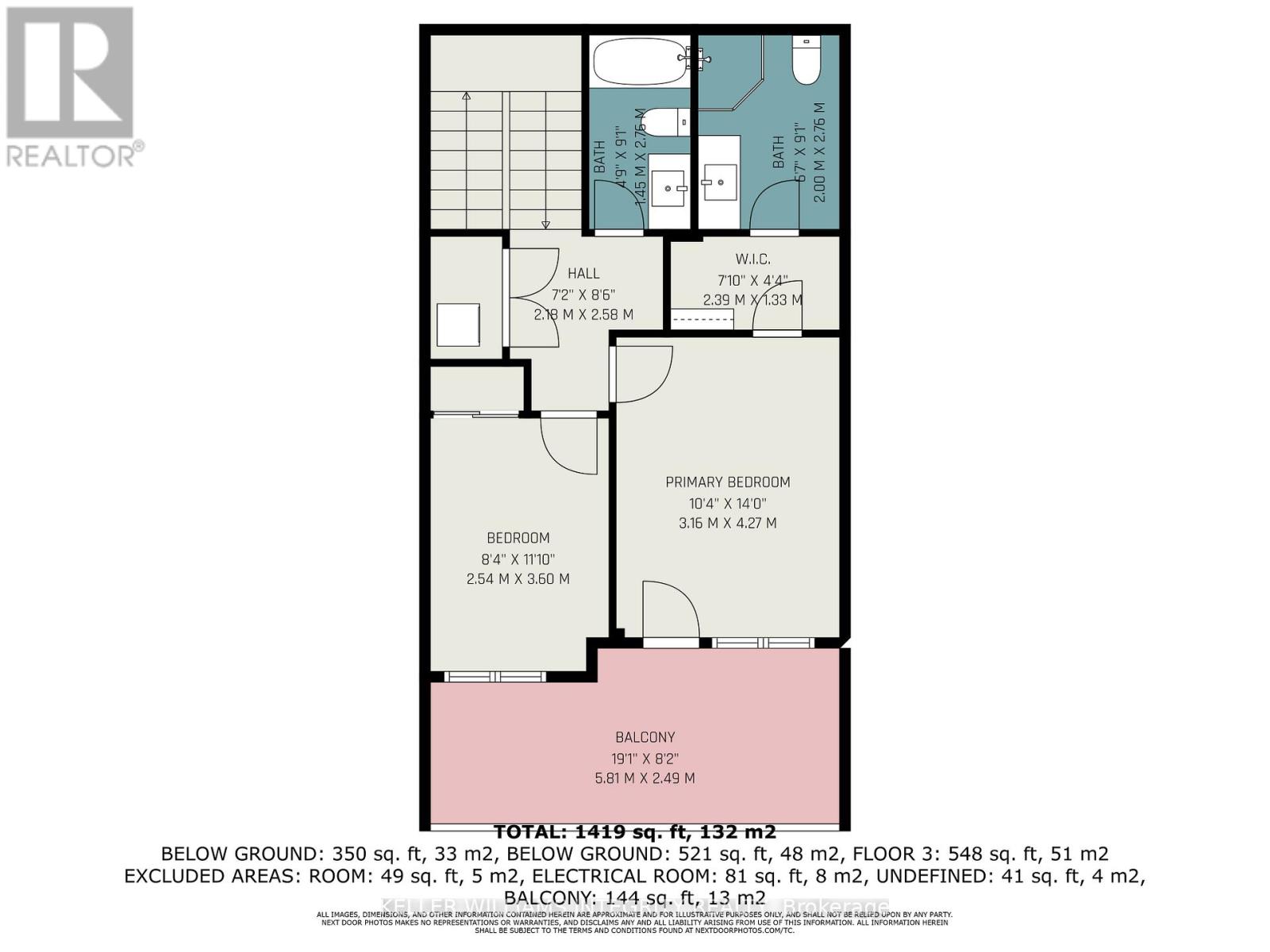305 Catsfoot Walk, Ottawa, Ontario K2J 7G7 (27863512)
305 Catsfoot Walk Ottawa, Ontario K2J 7G7
$2,450 Monthly
Brand new row home in Half Moon Bay offers a bright and open-concept layout with elegant pot lights, laminate flooring, and soaring 9ft ceilings on the main floor. The spacious kitchen features a large eat-in island, tile flooring, quartz countertops, and brand-new stainless steel appliances. This home is exceptionally bright due to the large windows throughout. Upstairs features two bedrooms and two bathrooms, with the primary suite boasting a walk-in closet, a private three-piece ensuite, and a large balcony perfect for outdoor relaxation. A convenient second-floor laundry area comes equipped with a brand-new washer and dryer. The finished basement offers an additional bedroom and bathroom, providing extra living space. Half-port parking is included. Located just 10 minutes from the highway and five minutes from Costco, restaurants, coffee shops, and daily essential amenities. Rental application, credit report, proof of employment, and ID required. (id:47824)
Property Details
| MLS® Number | X11949584 |
| Property Type | Single Family |
| Neigbourhood | Barrhaven West |
| Community Name | 7711 - Barrhaven - Half Moon Bay |
| Parking Space Total | 1 |
Building
| Bathroom Total | 4 |
| Bedrooms Above Ground | 2 |
| Bedrooms Below Ground | 1 |
| Bedrooms Total | 3 |
| Appliances | Water Heater, Dishwasher, Dryer, Hood Fan, Oven, Stove, Washer |
| Basement Development | Partially Finished |
| Basement Type | N/a (partially Finished) |
| Construction Style Attachment | Attached |
| Cooling Type | Central Air Conditioning |
| Exterior Finish | Brick |
| Fireplace Present | Yes |
| Foundation Type | Concrete |
| Half Bath Total | 1 |
| Heating Fuel | Natural Gas |
| Heating Type | Forced Air |
| Stories Total | 2 |
| Type | Row / Townhouse |
| Utility Water | Municipal Water |
Land
| Acreage | No |
| Sewer | Sanitary Sewer |
Rooms
| Level | Type | Length | Width | Dimensions |
|---|---|---|---|---|
| Second Level | Primary Bedroom | 3.16 m | 4.27 m | 3.16 m x 4.27 m |
| Second Level | Bedroom 2 | 2.54 m | 3.6 m | 2.54 m x 3.6 m |
| Second Level | Bathroom | 2 m | 2.76 m | 2 m x 2.76 m |
| Second Level | Bathroom | 1.45 m | 2.75 m | 1.45 m x 2.75 m |
| Second Level | Living Room | 5.81 m | 2.68 m | 5.81 m x 2.68 m |
| Basement | Bathroom | 1.58 m | 2.48 m | 1.58 m x 2.48 m |
| Basement | Utility Room | 3.56 m | 2.06 m | 3.56 m x 2.06 m |
| Basement | Recreational, Games Room | 5.8 m | 5.73 m | 5.8 m x 5.73 m |
| Basement | Bedroom 3 | 2.46 m | 1.96 m | 2.46 m x 1.96 m |
| Main Level | Kitchen | 3.55 m | 2.93 m | 3.55 m x 2.93 m |
| Main Level | Dining Room | 5.81 m | 2.45 m | 5.81 m x 2.45 m |
| Main Level | Bathroom | 1.48 m | 1.12 m | 1.48 m x 1.12 m |
https://www.realtor.ca/real-estate/27863512/305-catsfoot-walk-ottawa-7711-barrhaven-half-moon-bay
Interested?
Contact us for more information
Jeremie Hughes
Salesperson
https://www.youtube.com/embed/o0Q1gYdCnSs
www.jeremiehughes.com/
www.facebook.com/JeremieHughesRealtor

2148 Carling Ave., Units 5 & 6
Ottawa, Ontario K2A 1H1


































