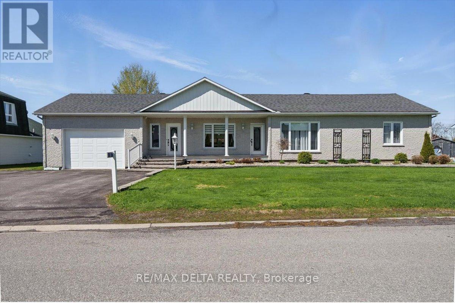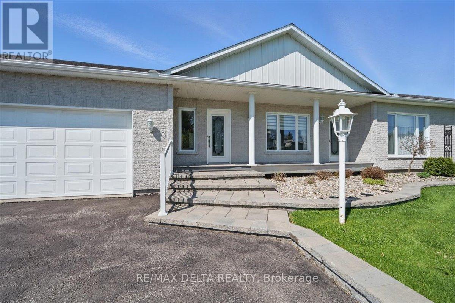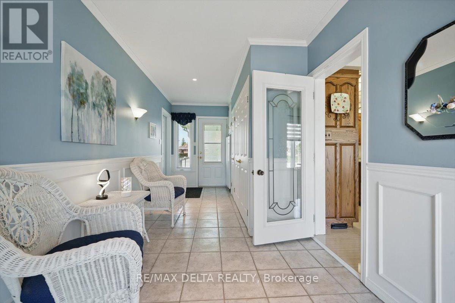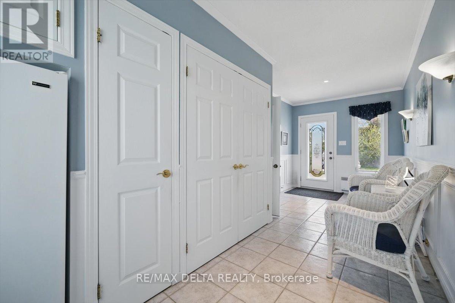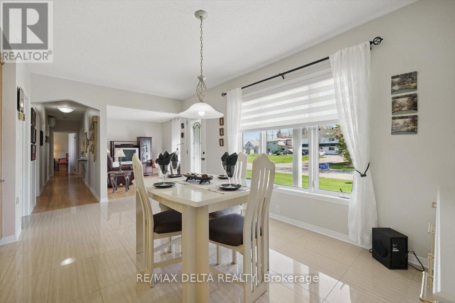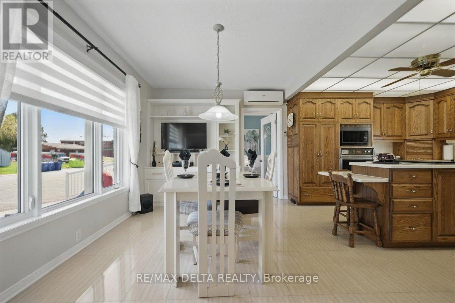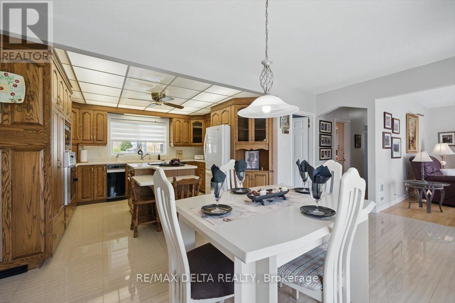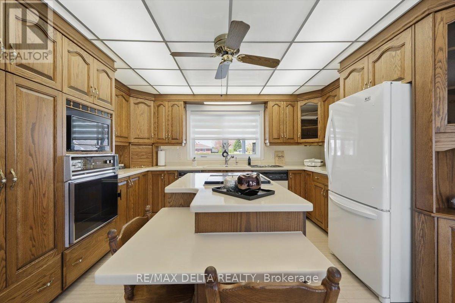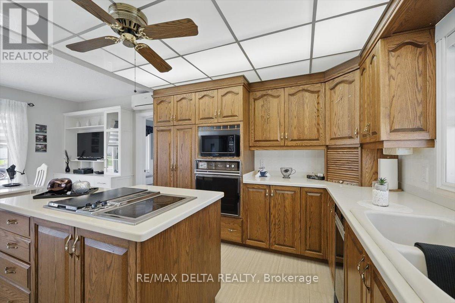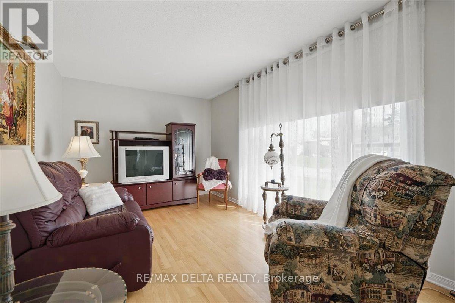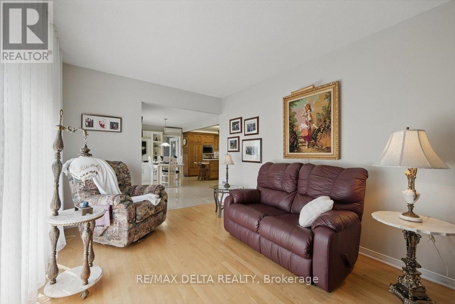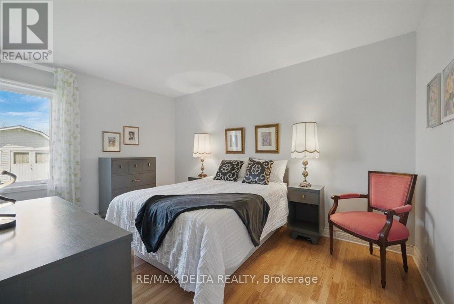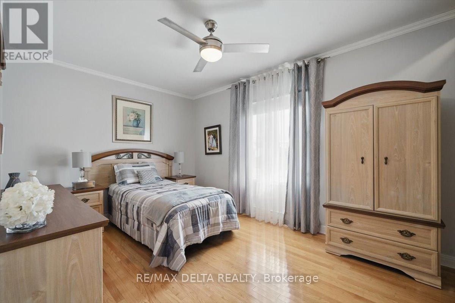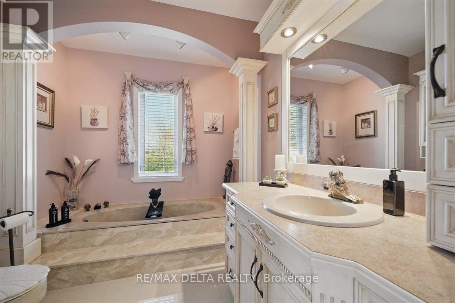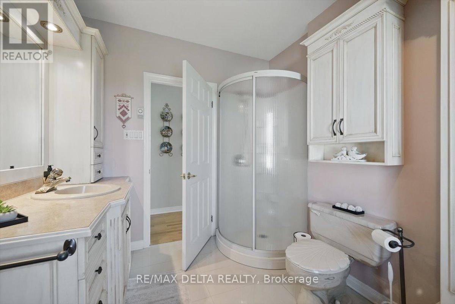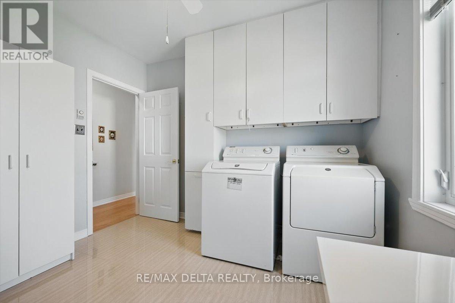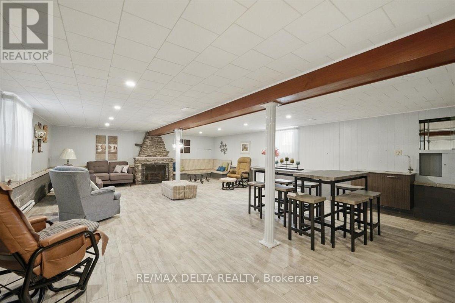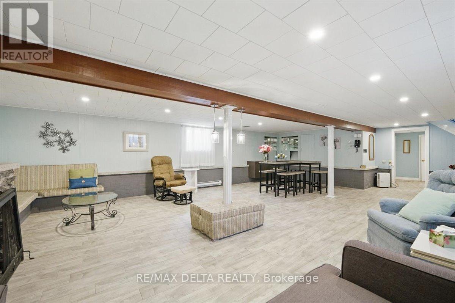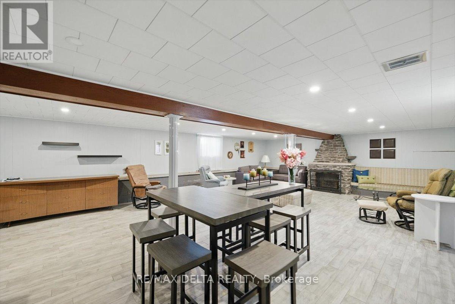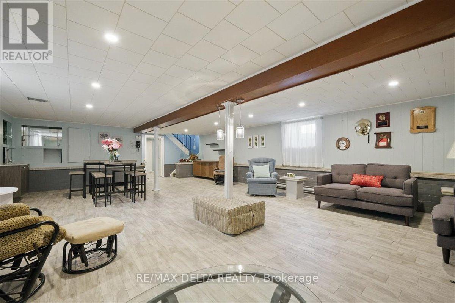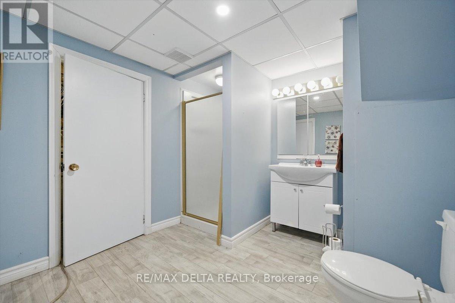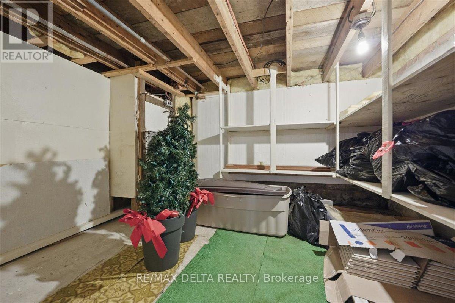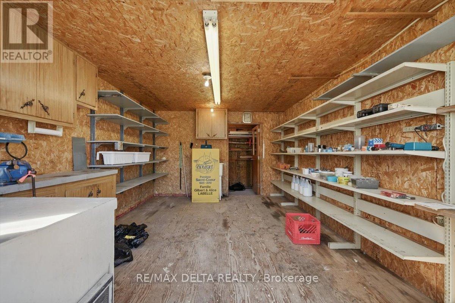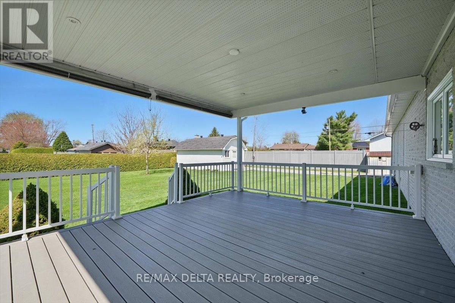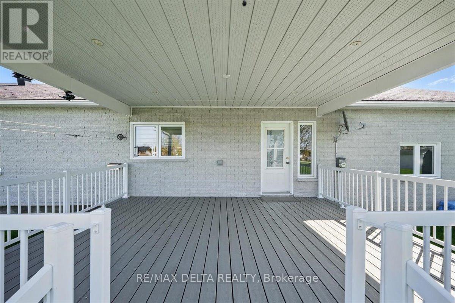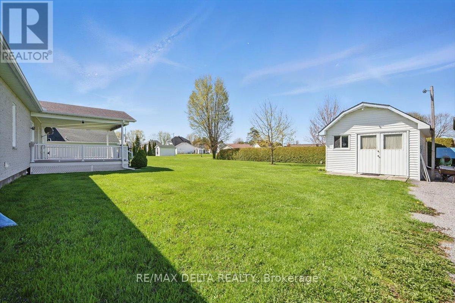3 Maisonneuve Street, Clarence-Rockland, Ontario K0A 1E0 (28302488)
3 Maisonneuve Street Clarence-Rockland, Ontario K0A 1E0
$574,900
Welcome to 3 Maisonneuve in Bourget. This beautifully maintained / pride of ownership home features a large foyer, kitchen with loads of oak cabinets and counter tops perfect for the chef in the family. Open concept kitchen and dining rooms, 12X24 ceramic, large windows providing lots of natural light. There are 3 bedrooms (1 is currently used as a laundry room but could be reconverted into a bedroom). Gleaming hardwood floors, 4 pce bathroom. As you move to the lower level, you will find a large recreation room with fireplace, perfect for entertaining friends & family. A large cold room, a 3 pce bathroom and more. The backyard offers a large area, a maintenance free deck with cover & pot lights and a blind for privacy. There is also a large workshop with electricity/water perfect for various hobbies. (id:47824)
Property Details
| MLS® Number | X12143822 |
| Property Type | Single Family |
| Community Name | 607 - Clarence/Rockland Twp |
| Parking Space Total | 4 |
Building
| Bathroom Total | 2 |
| Bedrooms Above Ground | 3 |
| Bedrooms Total | 3 |
| Appliances | Water Heater, All, Blinds, Cooktop, Dishwasher, Dryer, Freezer, Garage Door Opener, Microwave, Stove, Washer, Two Refrigerators |
| Architectural Style | Bungalow |
| Basement Development | Partially Finished |
| Basement Type | N/a (partially Finished) |
| Construction Style Attachment | Detached |
| Cooling Type | Wall Unit |
| Exterior Finish | Brick |
| Fireplace Present | Yes |
| Flooring Type | Ceramic, Hardwood |
| Foundation Type | Poured Concrete |
| Heating Type | Baseboard Heaters |
| Stories Total | 1 |
| Size Interior | 1100 - 1500 Sqft |
| Type | House |
| Utility Water | Municipal Water |
Parking
| Attached Garage | |
| Garage | |
| Inside Entry |
Land
| Acreage | No |
| Sewer | Septic System |
| Size Depth | 133 Ft ,1 In |
| Size Frontage | 100 Ft |
| Size Irregular | 100 X 133.1 Ft |
| Size Total Text | 100 X 133.1 Ft |
Rooms
| Level | Type | Length | Width | Dimensions |
|---|---|---|---|---|
| Lower Level | Other | 2.66 m | 2.37 m | 2.66 m x 2.37 m |
| Lower Level | Recreational, Games Room | 9.67 m | 6.21 m | 9.67 m x 6.21 m |
| Lower Level | Bathroom | 2.99 m | 2.95 m | 2.99 m x 2.95 m |
| Lower Level | Utility Room | 3.5 m | 1.68 m | 3.5 m x 1.68 m |
| Main Level | Kitchen | 4.02 m | 3.17 m | 4.02 m x 3.17 m |
| Main Level | Foyer | 6.17 m | 2.41 m | 6.17 m x 2.41 m |
| Main Level | Dining Room | 5.3 m | 3 m | 5.3 m x 3 m |
| Main Level | Living Room | 4.39 m | 3.01 m | 4.39 m x 3.01 m |
| Main Level | Bathroom | 3.07 m | 2.38 m | 3.07 m x 2.38 m |
| Main Level | Primary Bedroom | 4.21 m | 3.01 m | 4.21 m x 3.01 m |
| Main Level | Bedroom 2 | 4.19 m | 2.88 m | 4.19 m x 2.88 m |
| Main Level | Bedroom 3 | 3.07 m | 3 m | 3.07 m x 3 m |
Interested?
Contact us for more information

Louise Martin
Salesperson

1863 Laurier St P.o.box 845
Rockland, Ontario K4K 1L5





