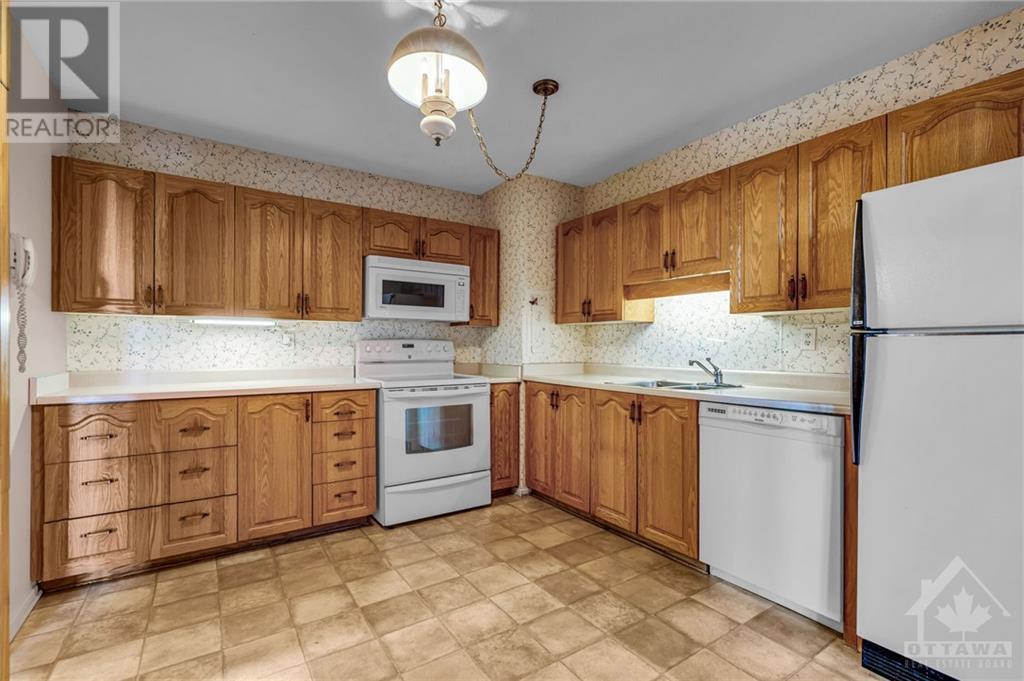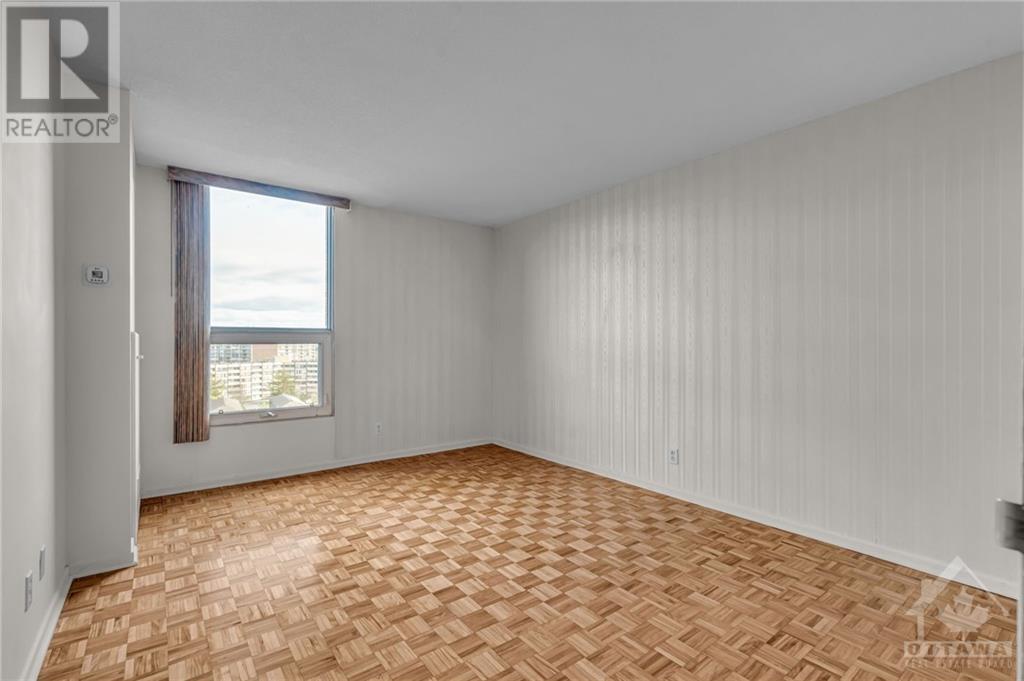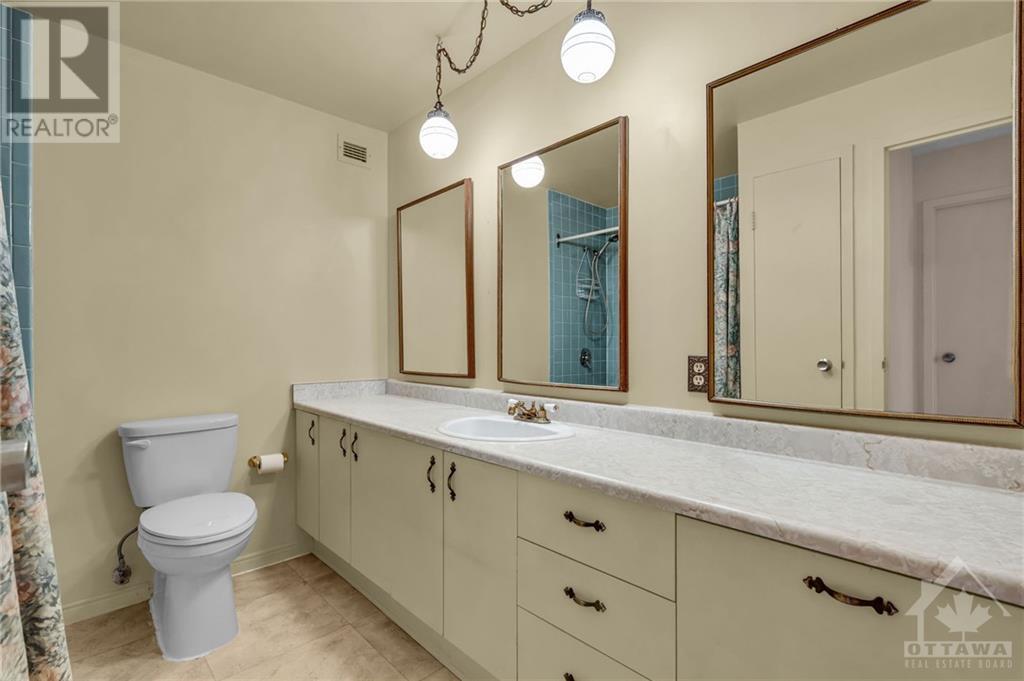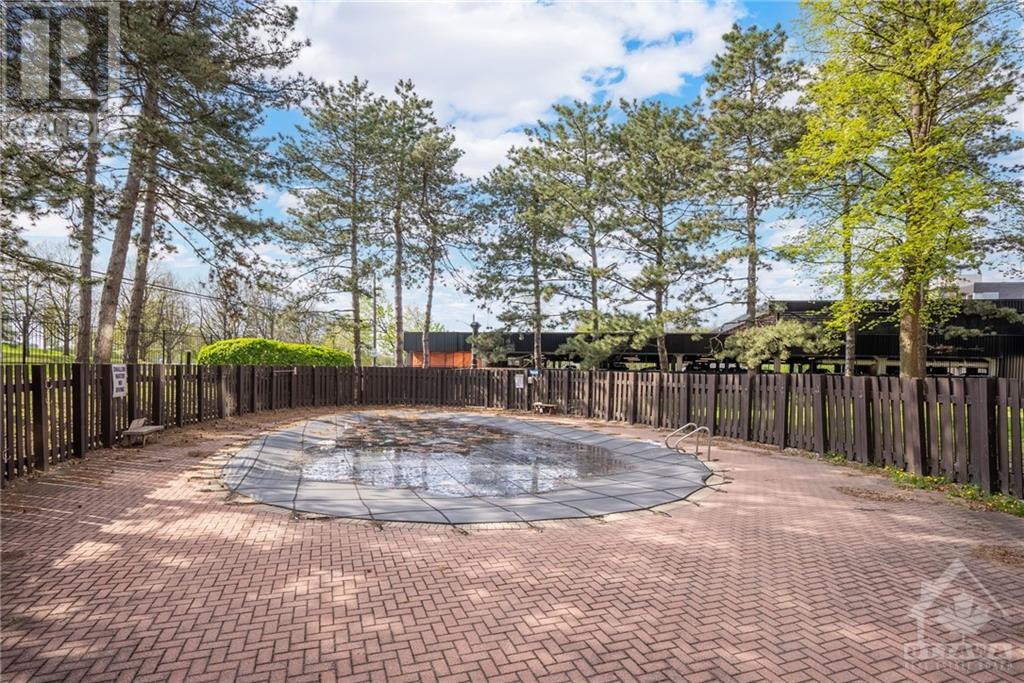2951 Riverside Drive Unit#1007, Ottawa, Ontario K1V 8W6 (27650111)
2951 Riverside Drive Unit#1007 Ottawa, Ontario K1V 8W6
$269,900Maintenance, Property Management, Heat, Electricity, Water, Other, See Remarks, Condominium Amenities, Reserve Fund Contributions
$987 Monthly
Maintenance, Property Management, Heat, Electricity, Water, Other, See Remarks, Condominium Amenities, Reserve Fund Contributions
$987 MonthlyWelcome to The Denbury! This inviting two-bedroom condo offers just under 1000 sq.ft of sun-filled living space, complete with your own private balcony. Ideally located directly across from Mooney’s Bay, you have access to a variety of outdoor activities, including the beach, scenic bike paths, and cross-country skiing—all just minutes from downtown Ottawa. Enjoy the ease of condo living with covered parking, and an array of building amenities, including a heated outdoor pool, sauna, tennis court, fully-equipped gym, library, and lounge. The condo fee covers heat, air conditioning, and water. Perfect for a first time home buyers, downsizing or investment! (id:47824)
Property Details
| MLS® Number | 1420124 |
| Property Type | Single Family |
| Neigbourhood | Riverside Park/Mooneys Bay |
| Amenities Near By | Airport, Public Transit, Water Nearby |
| Communication Type | Internet Access |
| Community Features | Pets Allowed With Restrictions |
| Parking Space Total | 1 |
Building
| Bathroom Total | 1 |
| Bedrooms Above Ground | 2 |
| Bedrooms Total | 2 |
| Amenities | Laundry Facility |
| Appliances | Refrigerator, Dishwasher, Microwave Range Hood Combo, Stove |
| Basement Development | Not Applicable |
| Basement Type | None (not Applicable) |
| Constructed Date | 1973 |
| Cooling Type | Central Air Conditioning |
| Exterior Finish | Brick |
| Flooring Type | Hardwood |
| Foundation Type | Poured Concrete |
| Heating Fuel | Natural Gas |
| Heating Type | Forced Air |
| Stories Total | 1 |
| Type | Apartment |
| Utility Water | Municipal Water |
Parking
| Attached Garage |
Land
| Acreage | No |
| Land Amenities | Airport, Public Transit, Water Nearby |
| Sewer | Municipal Sewage System |
| Zoning Description | Residential |
Rooms
| Level | Type | Length | Width | Dimensions |
|---|---|---|---|---|
| Second Level | Primary Bedroom | 14'0" x 12'0" | ||
| Main Level | Dining Room | 12'3" x 9'2" | ||
| Main Level | Living Room | 20'4" x 9'4" | ||
| Main Level | Kitchen | 12'3" x 10'9" | ||
| Main Level | Bedroom | 12'8" x 9'4" |
Interested?
Contact us for more information
Madelyn Hood
Salesperson
292 Somerset Street West
Ottawa, Ontario K2P 0J6
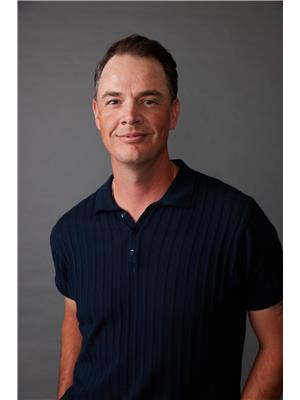
Tyler Laird
Salesperson
ottawacentral.evcanada.com/
292 Somerset Street West
Ottawa, Ontario K2P 0J6
Quinn Goodwin
Salesperson
292 Somerset Street West
Ottawa, Ontario K2P 0J6















