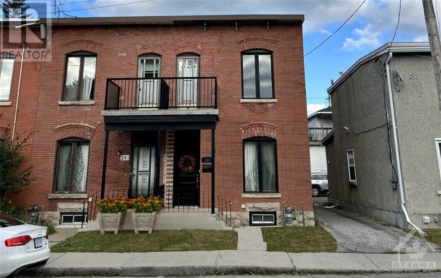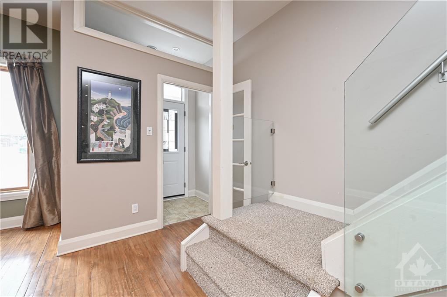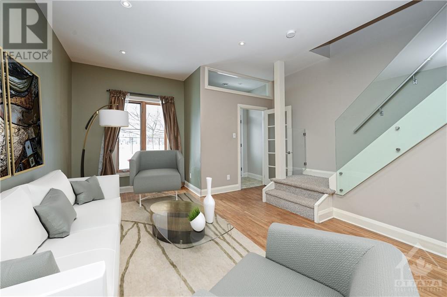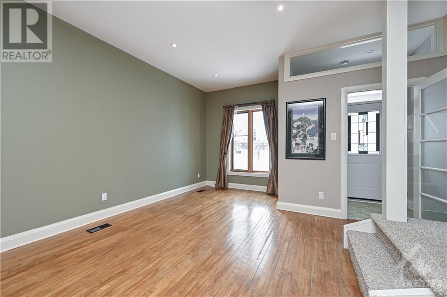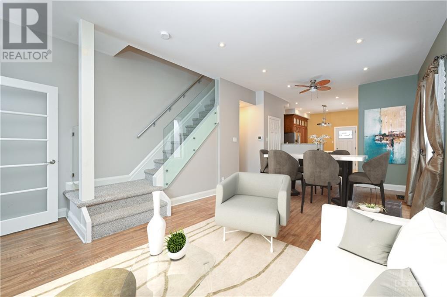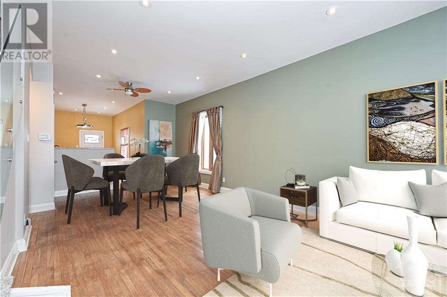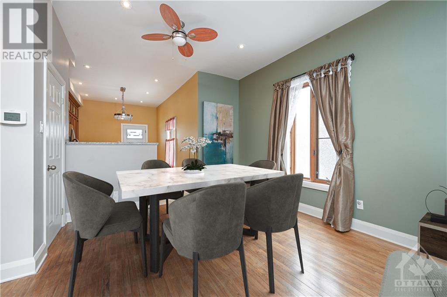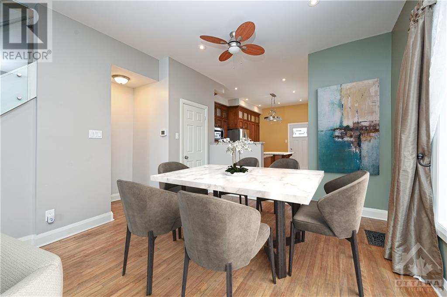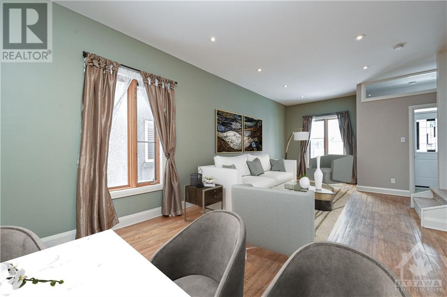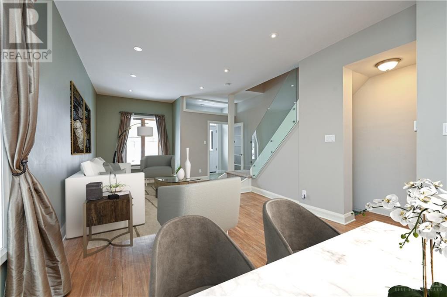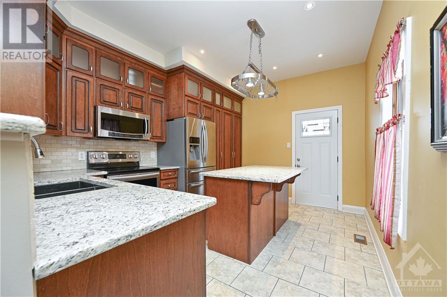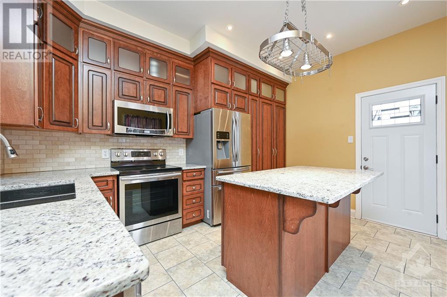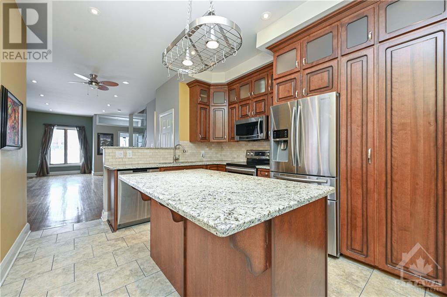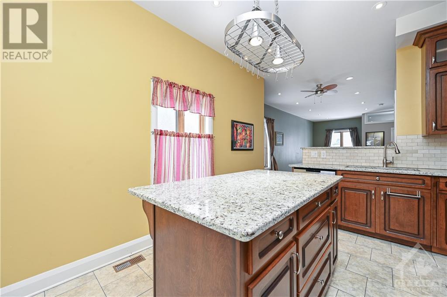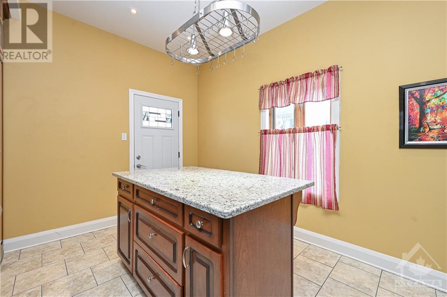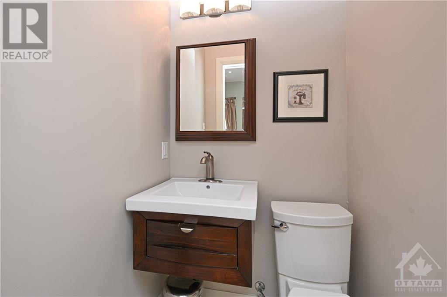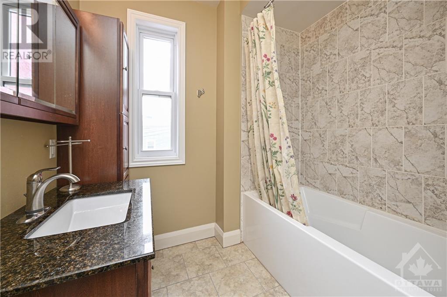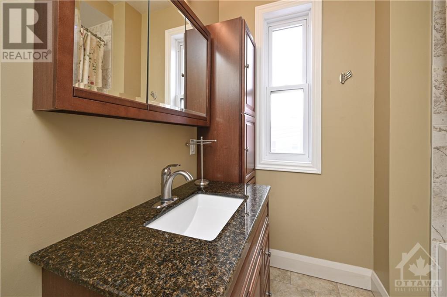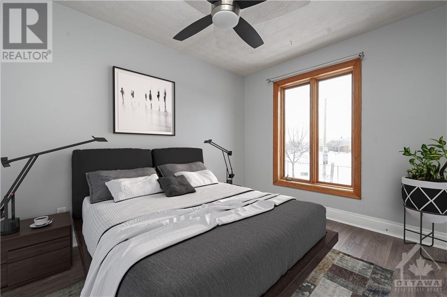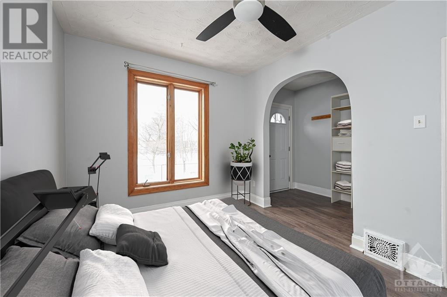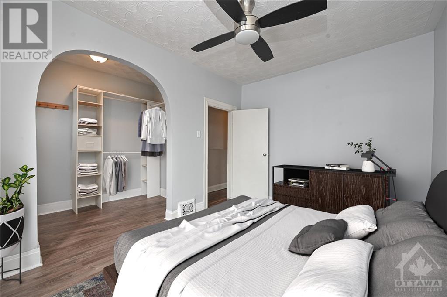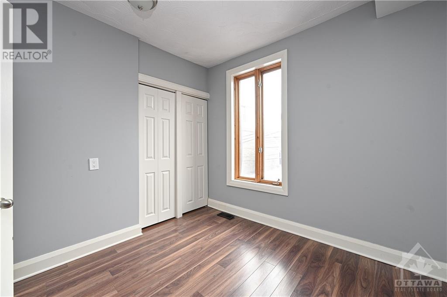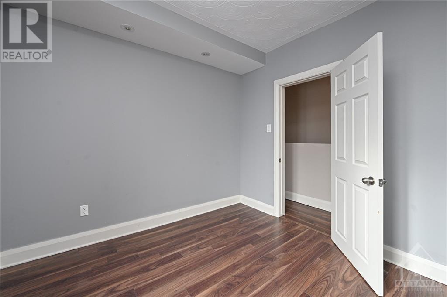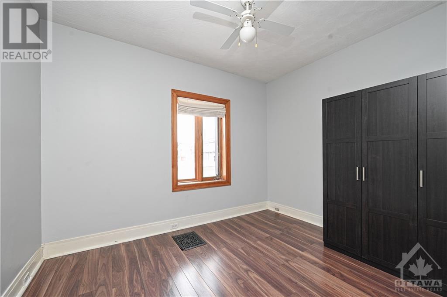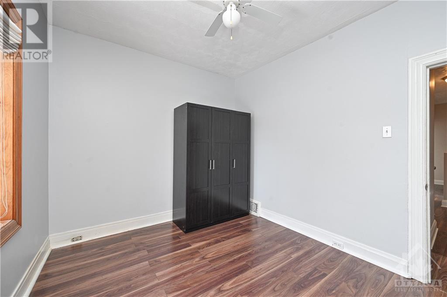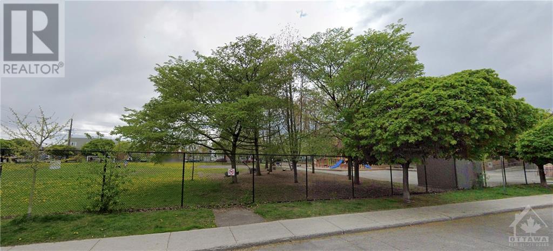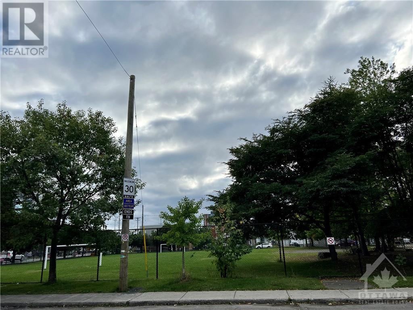283 Cambridge Street N, Ottawa, Ontario K1R 7B1 (24387049)
283 Cambridge Street N Ottawa, Ontario K1R 7B1
$649,900
Prime Location in West Centre Town. Some photos are virtually stages. Recently renovated End Unit Townhouse. Fully Brick home on a deep lot. Allows for parking at the rear of the home. Across the street is the park for the Cambridge Street Public School. Newer front door. Tiled front entrance. Refinished hardwood floors. Open concept living. Beautiful gourmet kitchen high-end cabinetry. Stainless Steel appliances. Plenty of counter space and a built-in pantry. Main floor powder room. High ceilings throughout the main floor with lots of windows. Updated staircase with glass railings. The 2nd level has 3 bedrooms. Updated full bath. The primary bedroom has a wardrobe room and access to a private balcony with a view of the street/park. Close to amenities including China Town, Little Italy, Coffee Shops, Schools, and Churches. Easy access to the main highway, airport and Downtown core. (id:47824)
Property Details
| MLS® Number | 1291463 |
| Property Type | Single Family |
| Neigbourhood | West Centre |
| Amenities Near By | Public Transit, Recreation Nearby, Shopping |
| Parking Space Total | 1 |
Building
| Bathroom Total | 2 |
| Bedrooms Above Ground | 3 |
| Bedrooms Total | 3 |
| Appliances | Refrigerator, Dishwasher, Dryer, Hood Fan, Stove, Washer |
| Basement Development | Unfinished |
| Basement Type | Full (unfinished) |
| Constructed Date | 1900 |
| Construction Material | Wood Frame |
| Cooling Type | Central Air Conditioning |
| Exterior Finish | Brick |
| Flooring Type | Hardwood, Tile |
| Foundation Type | Poured Concrete |
| Half Bath Total | 1 |
| Heating Fuel | Natural Gas |
| Heating Type | Forced Air |
| Stories Total | 2 |
| Type | Row / Townhouse |
| Utility Water | Municipal Water |
Parking
| Surfaced |
Land
| Acreage | No |
| Land Amenities | Public Transit, Recreation Nearby, Shopping |
| Sewer | Municipal Sewage System |
| Size Depth | 99 Ft |
| Size Frontage | 30 Ft ,4 In |
| Size Irregular | 30.32 Ft X 99 Ft (irregular Lot) |
| Size Total Text | 30.32 Ft X 99 Ft (irregular Lot) |
| Zoning Description | Residential |
Rooms
| Level | Type | Length | Width | Dimensions |
|---|---|---|---|---|
| Second Level | Primary Bedroom | 12'8 x 9'5 | ||
| Second Level | Bedroom | 11'2 x 9'1 | ||
| Second Level | Bedroom | 10'9 x 9'4 | ||
| Second Level | Den | 8'8 x 5'2 | ||
| Second Level | 4pc Bathroom | Measurements not available | ||
| Basement | Laundry Room | Measurements not available | ||
| Basement | 4pc Bathroom | Measurements not available | ||
| Main Level | Foyer | Measurements not available | ||
| Main Level | Living Room | 12'9 x 9'7 | ||
| Main Level | Dining Room | 12'7 x 9'6 | ||
| Main Level | Kitchen | 13'5 x 10'3 |
https://www.realtor.ca/real-estate/24387049/283-cambridge-street-n-ottawa-west-centre
Interested?
Contact us for more information

Greg Hamre
Salesperson
www.weknowottawa.com/

1180 Place D'orleans Dr Unit 3
Ottawa, Ontario K1C 7K3

Steve Hamre
Salesperson
https://www.youtube.com/embed/tN9au_g_8i0
www.weknowottawa.com/
www.facebook.com/remaxottawa
ca.linkedin.com/in/stevehamre
www.twitter.com/weknowottawa

1180 Place D'orleans Dr Unit 3
Ottawa, Ontario K1C 7K3





