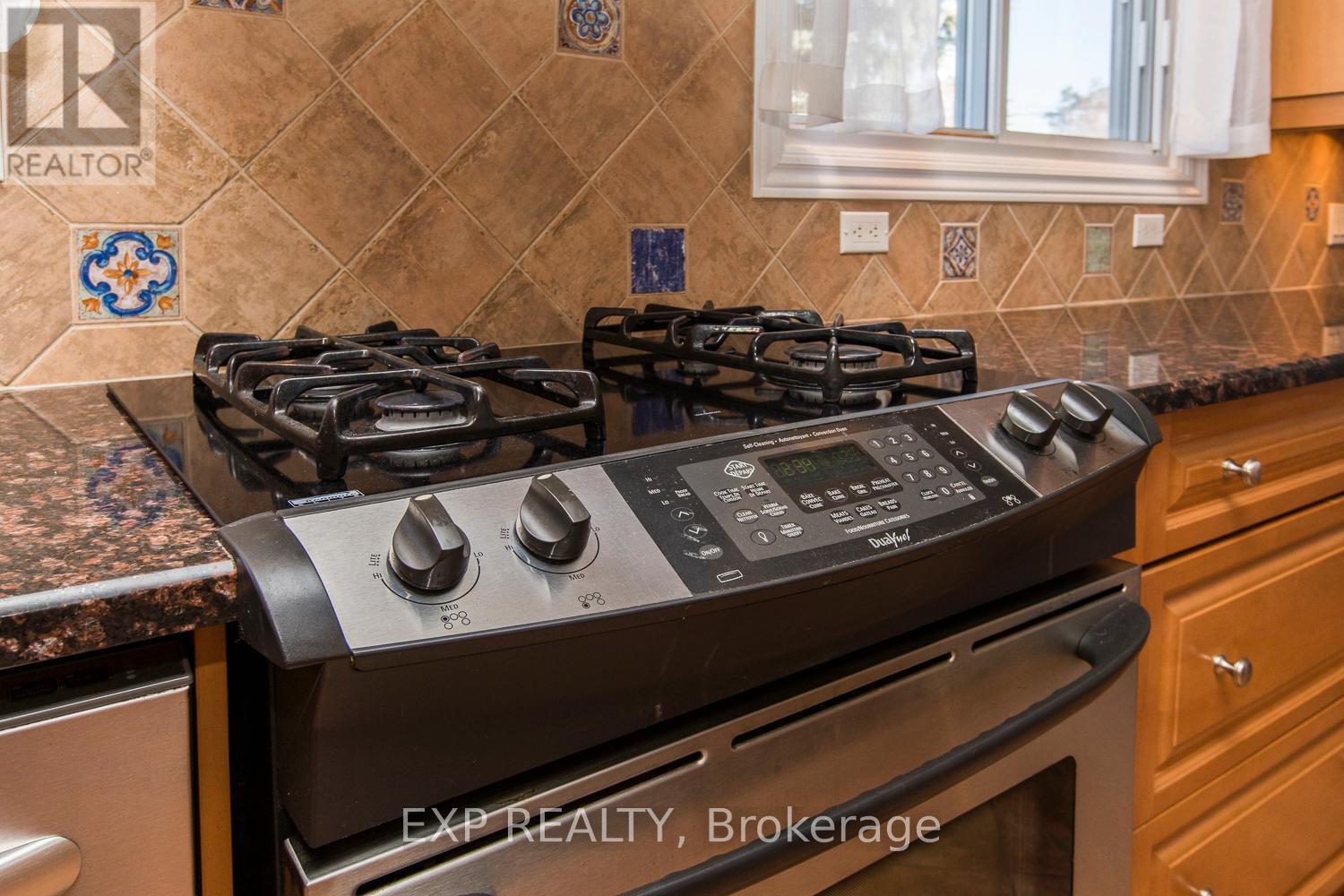28 Appleford Street, Ottawa, Ontario K1J 6T9 (27939873)
28 Appleford Street Ottawa, Ontario K1J 6T9
$2,950 Monthly
FOR RENT - 28 Appleford Street - $2,950/month. This 2 bedroom fully renovated executive split-level home is on a huge landscaped lot, walking distance to CSIS, CSEC, CMHC, NRC, La Cite Collegiale, Montfort Hospital, Blair LRT station and only 8 minutes to downtown. Main floor with large living room and a stunning gourmet kitchen with stainless appliances, gas stove, granite counters, pot lights, floor to ceiling maple cabinets and a breakfast bar. Upper level with 2 good sized bedrooms (1 with access to the deck) and a luxurious main bath. Lower level fully finished with 3 piece bathroom and independent side entrance ideal for IN-LAW SUITE, laundry room and plenty of extra living space and storage. Private, fenced yard offers a 2-tier deck, hot tub, patio area, 2 storage sheds and an ice rink sized backyard! Landscaped driveway has room for 6 cars! IDEAL FOR EXECUTIVES AND PROFESSIONALS.. Available to the right tenants...CALL TODAY FOR A SHOWING! Photos taken before current tenants. (id:47824)
Property Details
| MLS® Number | X11982924 |
| Property Type | Single Family |
| Neigbourhood | Cardinal Heights |
| Community Name | 2106 - Cardinal Heights |
| Amenities Near By | Schools, Park, Hospital |
| Community Features | School Bus |
| Features | Carpet Free |
| Parking Space Total | 3 |
| Structure | Patio(s), Deck, Shed |
Building
| Bathroom Total | 2 |
| Bedrooms Above Ground | 2 |
| Bedrooms Total | 2 |
| Appliances | Hot Tub, Water Heater, Dishwasher, Dryer, Hood Fan, Refrigerator, Stove, Washer |
| Basement Development | Finished |
| Basement Type | Full (finished) |
| Construction Style Attachment | Detached |
| Construction Style Split Level | Sidesplit |
| Cooling Type | Central Air Conditioning |
| Exterior Finish | Brick |
| Flooring Type | Hardwood, Laminate |
| Foundation Type | Poured Concrete |
| Heating Fuel | Natural Gas |
| Heating Type | Forced Air |
| Type | House |
| Utility Water | Municipal Water |
Land
| Acreage | No |
| Fence Type | Fenced Yard |
| Land Amenities | Schools, Park, Hospital |
| Landscape Features | Landscaped |
| Sewer | Sanitary Sewer |
| Size Depth | 181 Ft |
| Size Frontage | 60 Ft |
| Size Irregular | 60 X 181 Ft |
| Size Total Text | 60 X 181 Ft |
Rooms
| Level | Type | Length | Width | Dimensions |
|---|---|---|---|---|
| Second Level | Primary Bedroom | 3.98 m | 3.78 m | 3.98 m x 3.78 m |
| Second Level | Bedroom | 3.81 m | 3.17 m | 3.81 m x 3.17 m |
| Second Level | Bathroom | Measurements not available | ||
| Lower Level | Family Room | 6.88 m | 3.63 m | 6.88 m x 3.63 m |
| Lower Level | Bathroom | Measurements not available | ||
| Lower Level | Laundry Room | 2.54 m | 2.71 m | 2.54 m x 2.71 m |
| Lower Level | Utility Room | Measurements not available | ||
| Main Level | Living Room | 4.97 m | 3.5 m | 4.97 m x 3.5 m |
| Main Level | Kitchen | 5.1 m | 3.42 m | 5.1 m x 3.42 m |
https://www.realtor.ca/real-estate/27939873/28-appleford-street-ottawa-2106-cardinal-heights
Interested?
Contact us for more information

Johnny Hunt
Broker
www.johnnyhunt.ca/
www.facebook.com/JohnnyHuntHomes
https://ca.linkedin.com/in/johnnyhunt
https://twitter.com/johnnyhunt
343 Preston Street, 11th Floor
Ottawa, Ontario K1S 1N4








































