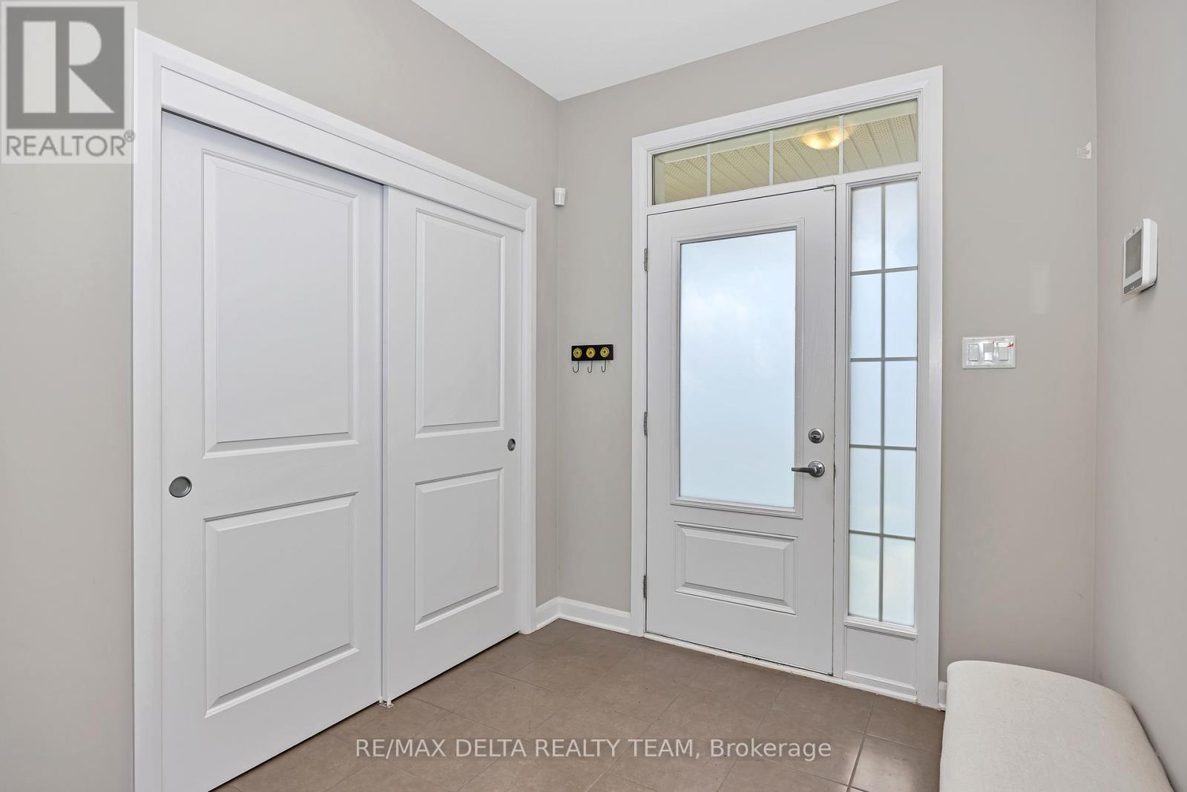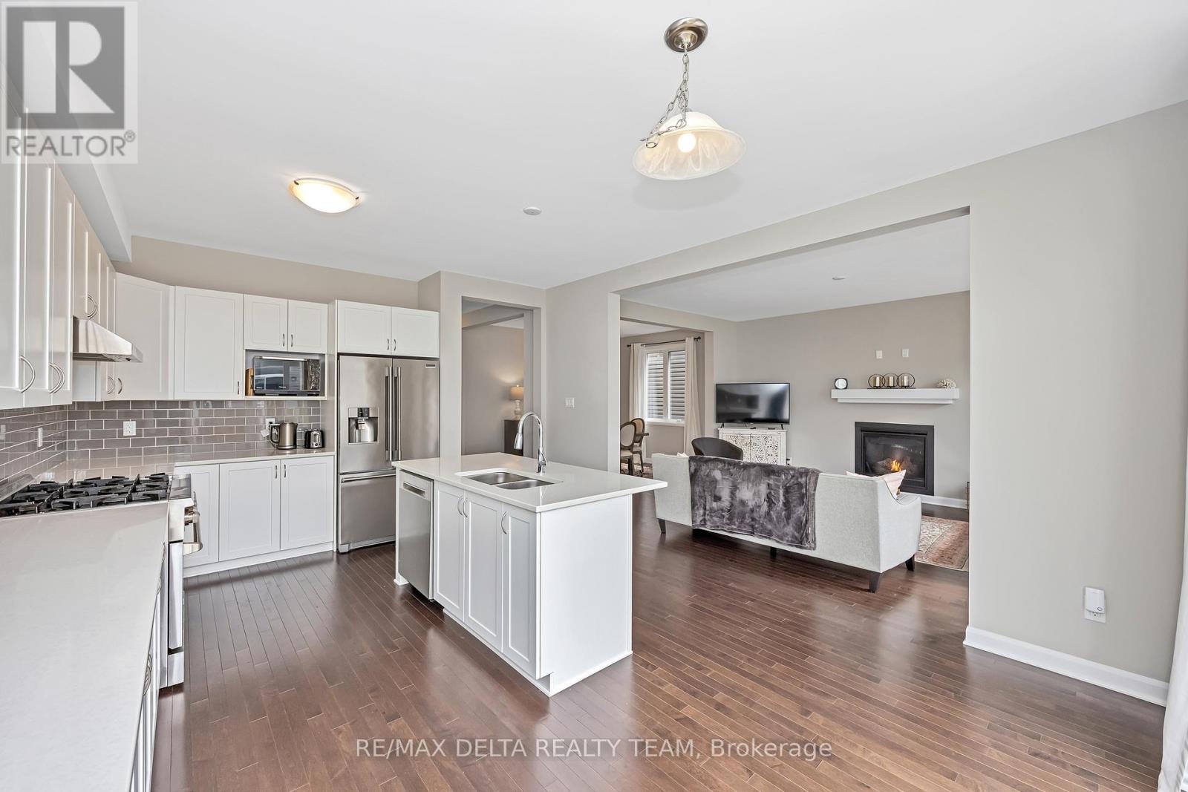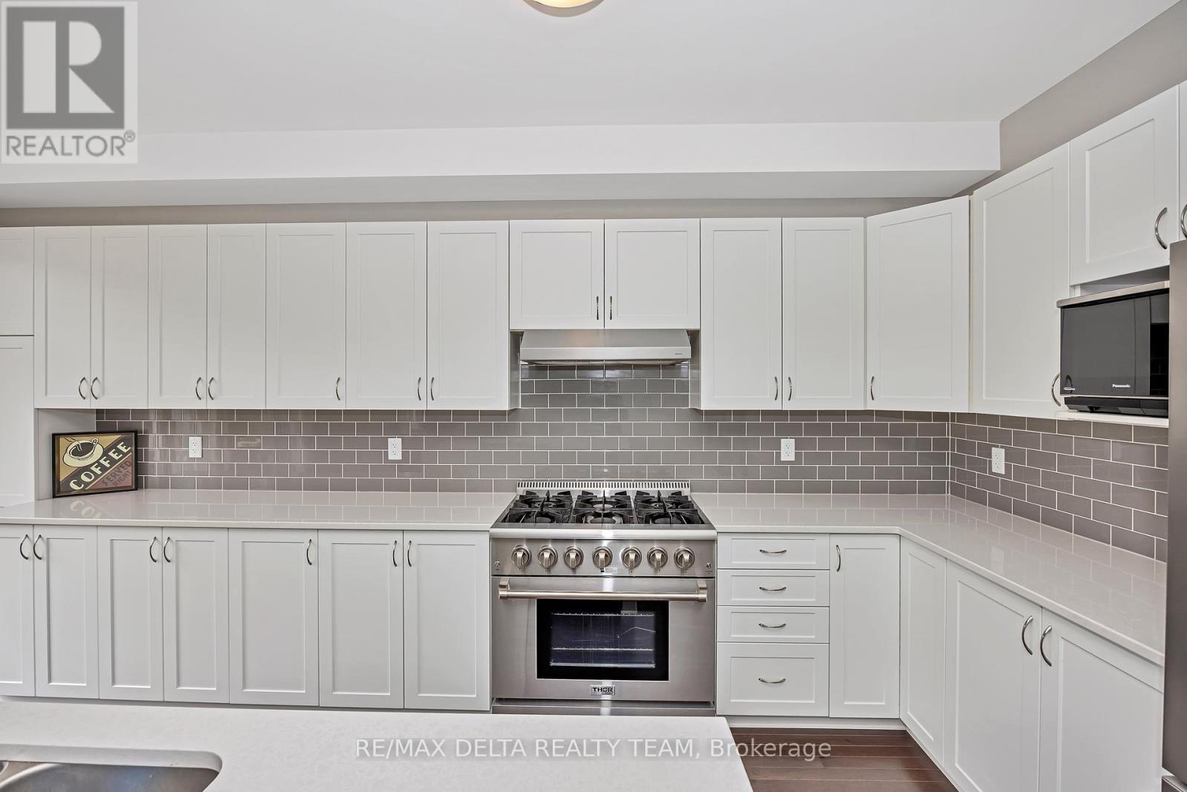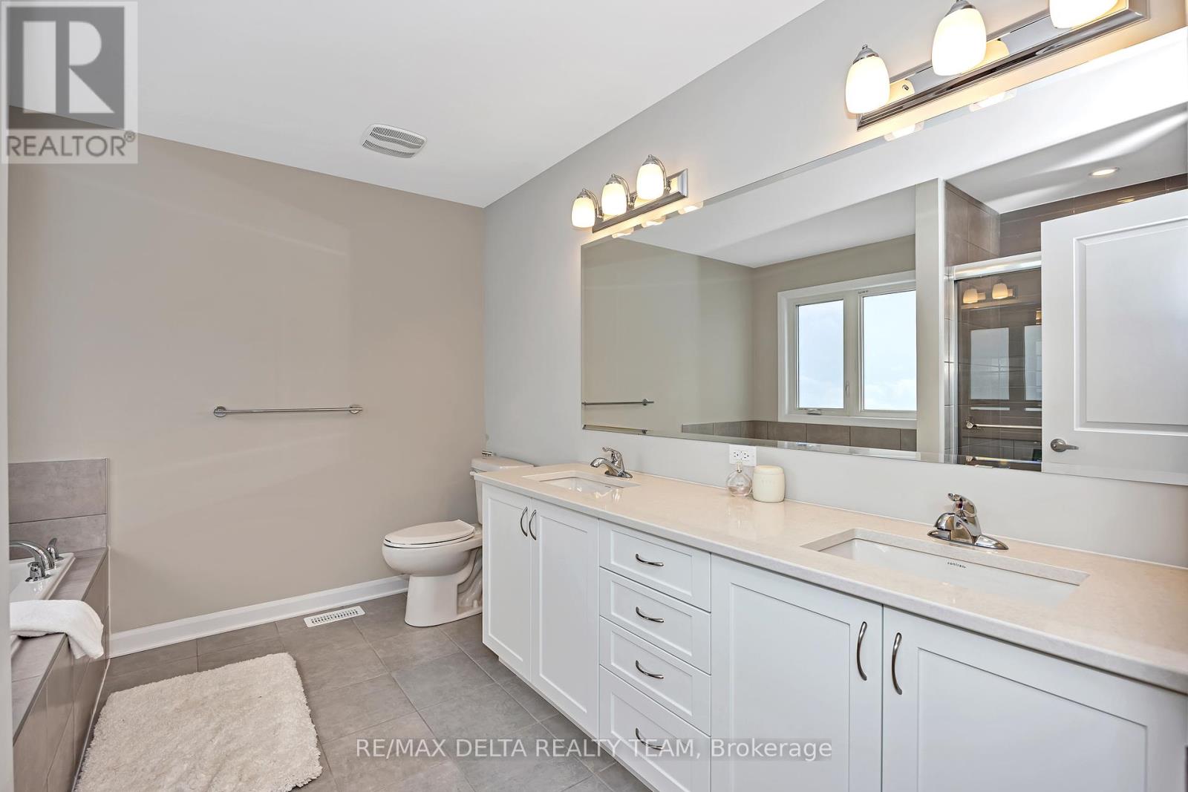270 Aquarium Avenue, Ottawa, Ontario K4A 1L2 (28365241)
270 Aquarium Avenue Ottawa, Ontario K4A 1L2
$3,400 Monthly
Modern Elegance Meets Family Comfort Experience the perfect blend of style and functionality in the stunning Minto Stanley Model. This spacious single-family home offers over 2,475 sq. ft. of thoughtfully designed living space. With 4 bedrooms and 4 bathrooms, there's room for everyone to spread out and enjoy. The open-concept great room, featuring a cozy gas fireplace, flows seamlessly into the dining area perfect for both casual family meals and formal entertaining. A main floor den provides a quiet and convenient workspace, while the gourmet kitchen is a chefs dream with its gas stove, central island, and ample cupboard space. Upstairs, the primary bedroom is a true retreat, complete with a walk-in closet and a luxurious ensuite featuring a soaker tub and a separate shower. A secondary bedroom also includes a walk-in closet, offering additional storage and comfort. The fully finished basement expands your living area, making it an ideal space for a home theater, playroom, or hosting unforgettable family gatherings. Whether you're working from home, entertaining guests, or simply relaxing, the Minto Stanley Model is designed to elevate everyday living. (id:47824)
Property Details
| MLS® Number | X12172602 |
| Property Type | Single Family |
| Neigbourhood | Avalon |
| Community Name | 1117 - Avalon West |
| Features | In Suite Laundry |
| Parking Space Total | 6 |
Building
| Bathroom Total | 4 |
| Bedrooms Above Ground | 4 |
| Bedrooms Total | 4 |
| Amenities | Fireplace(s) |
| Appliances | Dishwasher, Dryer, Stove, Washer, Refrigerator |
| Basement Development | Finished |
| Basement Type | Full (finished) |
| Construction Style Attachment | Detached |
| Cooling Type | Central Air Conditioning |
| Exterior Finish | Brick, Stone |
| Fireplace Present | Yes |
| Fireplace Total | 1 |
| Foundation Type | Poured Concrete |
| Half Bath Total | 1 |
| Heating Fuel | Natural Gas |
| Heating Type | Forced Air |
| Stories Total | 2 |
| Size Interior | 2000 - 2500 Sqft |
| Type | House |
| Utility Water | Municipal Water |
Parking
| Attached Garage | |
| Garage | |
| Inside Entry |
Land
| Acreage | No |
| Sewer | Sanitary Sewer |
| Size Depth | 29 Ft |
| Size Frontage | 11 Ft |
| Size Irregular | 11 X 29 Ft |
| Size Total Text | 11 X 29 Ft |
Rooms
| Level | Type | Length | Width | Dimensions |
|---|---|---|---|---|
| Second Level | Primary Bedroom | 4.75 m | 4.72 m | 4.75 m x 4.72 m |
| Second Level | Bedroom | 4.04 m | 3.05 m | 4.04 m x 3.05 m |
| Second Level | Bedroom | 3.91 m | 3.96 m | 3.91 m x 3.96 m |
| Second Level | Bedroom | 3.94 m | 3.07 m | 3.94 m x 3.07 m |
| Basement | Recreational, Games Room | 7.31 m | 5.48 m | 7.31 m x 5.48 m |
| Main Level | Great Room | 3.89 m | 4.83 m | 3.89 m x 4.83 m |
| Main Level | Dining Room | 3.89 m | 3.05 m | 3.89 m x 3.05 m |
| Main Level | Kitchen | 4.06 m | 3.51 m | 4.06 m x 3.51 m |
| Main Level | Eating Area | 4.06 m | 2.13 m | 4.06 m x 2.13 m |
| Main Level | Den | 2.74 m | 2.59 m | 2.74 m x 2.59 m |
https://www.realtor.ca/real-estate/28365241/270-aquarium-avenue-ottawa-1117-avalon-west
Interested?
Contact us for more information
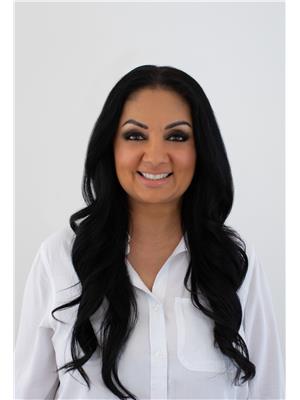
Maleeha Peterson
Salesperson
www.maleehasteve.com/

2316 St. Joseph Blvd.
Ottawa, Ontario K1C 1E8

Steven Carriere
Salesperson
www.maleehasteve.com/

2316 St. Joseph Blvd.
Ottawa, Ontario K1C 1E8







