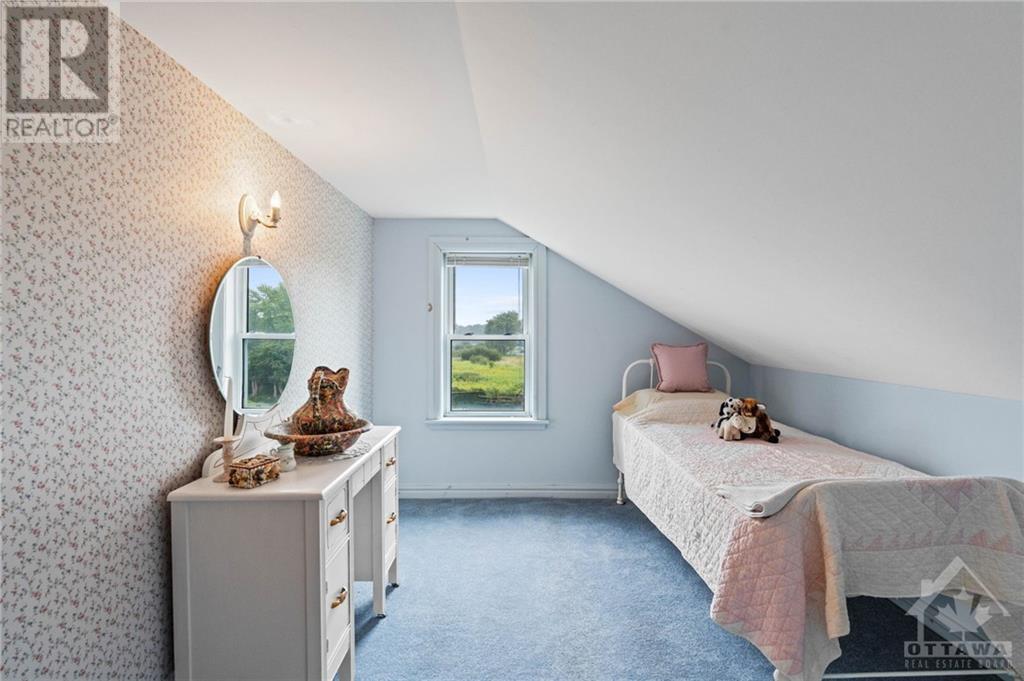255 County Road 40 Road, Athens, Ontario K0E 1B0 (27279172)
255 County Road 40 Road Athens, Ontario K0E 1B0
$699,000
If you are looking to get into Beef cattle look no further, This property is set up perfectly with its loading and handling corrals and barns, all with power and water. several fenced pastures and room to add more. The property also has a lovingly cared for 4 bedroom 1 bathroom farm house with 2 decks , newer septic , drilled well and newer water pump. The property is perfect for someone looking to enjoy country life and have a few horses as well. Call today for your personal viewing. Opportunities like these don't come along every day (id:47824)
Business
| Business Type | Agriculture, Forestry, Fishing and Hunting, Agriculture, Forestry, Fishing and Hunting |
| Business Sub Type | Beef farm, Hobby farm |
Property Details
| MLS® Number | 1406658 |
| Property Type | Agriculture |
| Neigbourhood | ATHENS |
| Amenities Near By | Recreation Nearby, Shopping, Water Nearby |
| Farm Type | Animal |
| Features | Acreage, Wooded Area, Farm Setting, Wetlands |
| Live Stock Type | Beef |
| Parking Space Total | 8 |
| Road Type | Paved Road |
| Structure | Barn |
Building
| Bathroom Total | 1 |
| Bedrooms Above Ground | 4 |
| Bedrooms Total | 4 |
| Appliances | Refrigerator, Dryer, Freezer, Stove, Washer |
| Basement Development | Unfinished |
| Basement Type | Cellar (unfinished) |
| Constructed Date | 1900 |
| Cooling Type | None |
| Exterior Finish | Aluminum Siding, Stone |
| Flooring Type | Carpeted, Laminate, Tile |
| Foundation Type | Stone |
| Heating Fuel | Oil |
| Heating Type | Forced Air |
| Stories Total | 2 |
| Utility Water | Drilled Well |
Parking
| Detached Garage |
Land
| Acreage | Yes |
| Land Amenities | Recreation Nearby, Shopping, Water Nearby |
| Sewer | Septic System |
| Size Irregular | 26 |
| Size Total | 26 Ac |
| Size Total Text | 26 Ac |
| Zoning Description | Farm/res |
Rooms
| Level | Type | Length | Width | Dimensions |
|---|---|---|---|---|
| Second Level | Bedroom | 17'0" x 11'4" | ||
| Second Level | Bedroom | 10'6" x 11'1" | ||
| Second Level | Bedroom | 10'6" x 9'6" | ||
| Second Level | Bedroom | 11'5" x 11'7" | ||
| Second Level | 4pc Bathroom | Measurements not available | ||
| Main Level | Storage | 10'1" x 7'9" | ||
| Main Level | Kitchen | 17'0" x 11'4" | ||
| Main Level | Eating Area | 14'3" x 7'4" | ||
| Main Level | Living Room | 17'0" x 13'8" | ||
| Main Level | Office | 10'6" x 7'7" | ||
| Main Level | Sitting Room | 10'6" x 13'4" |
https://www.realtor.ca/real-estate/27279172/255-county-road-40-road-athens-athens
Interested?
Contact us for more information
Stuart Nesbitt
Salesperson

59 Beckwith Street, North
Smiths Falls, Ontario K7A 2B4




































