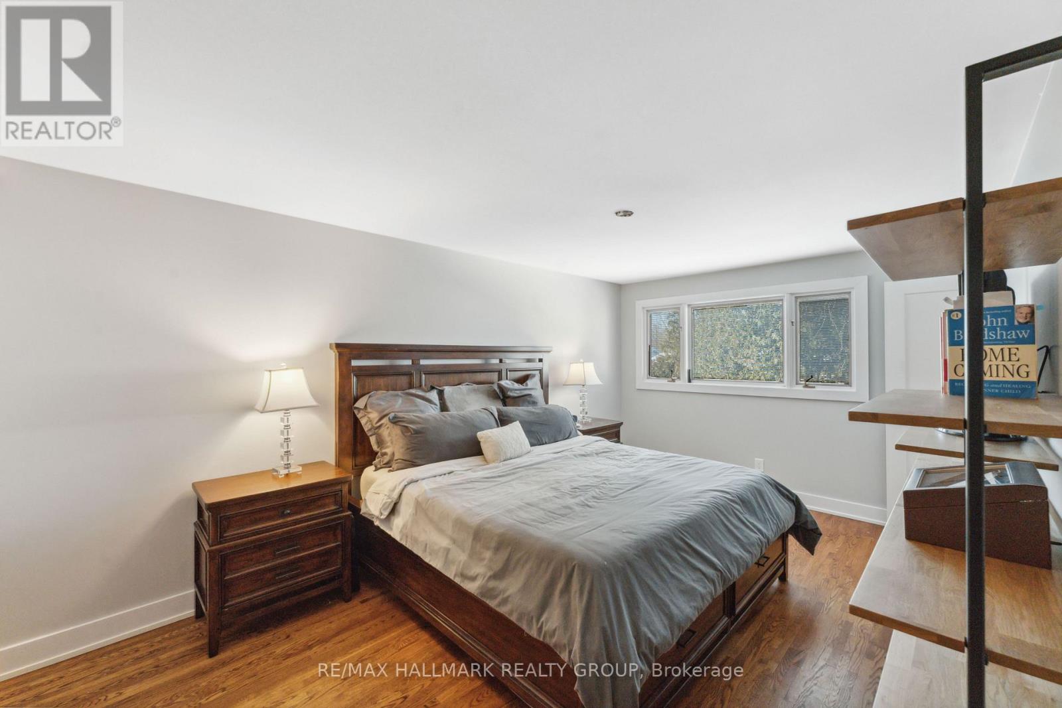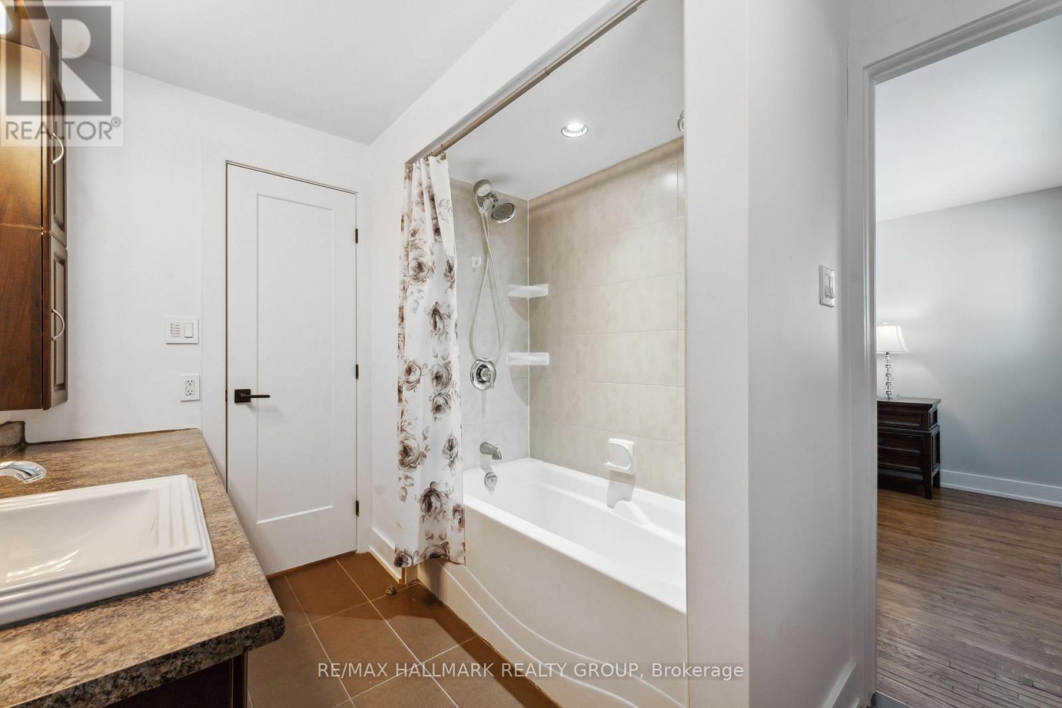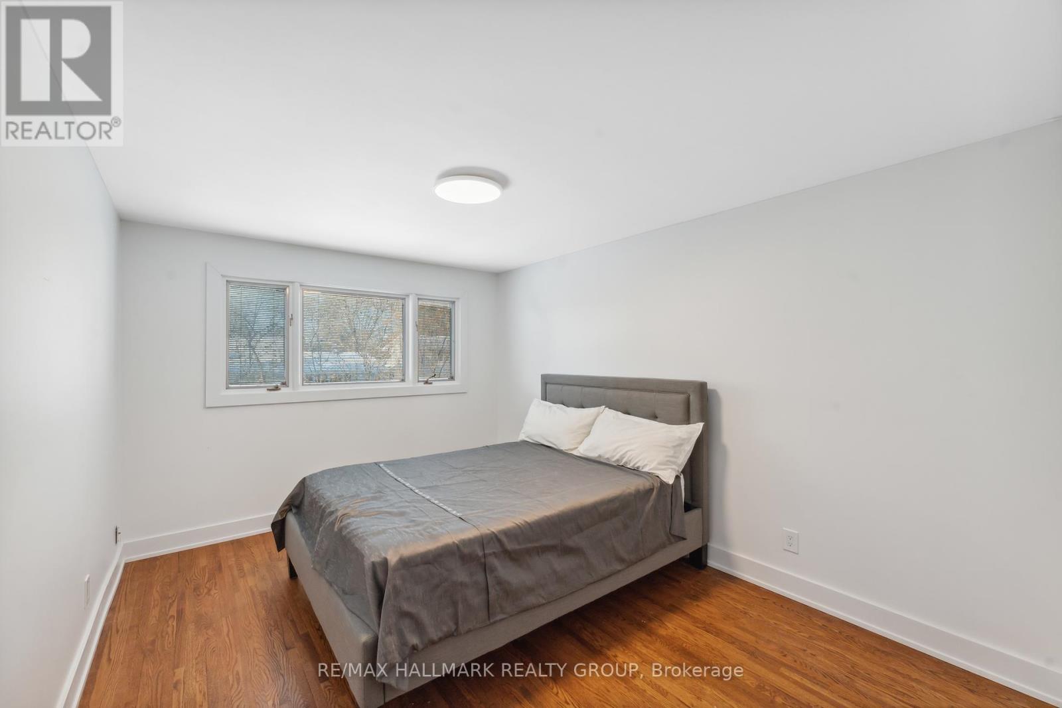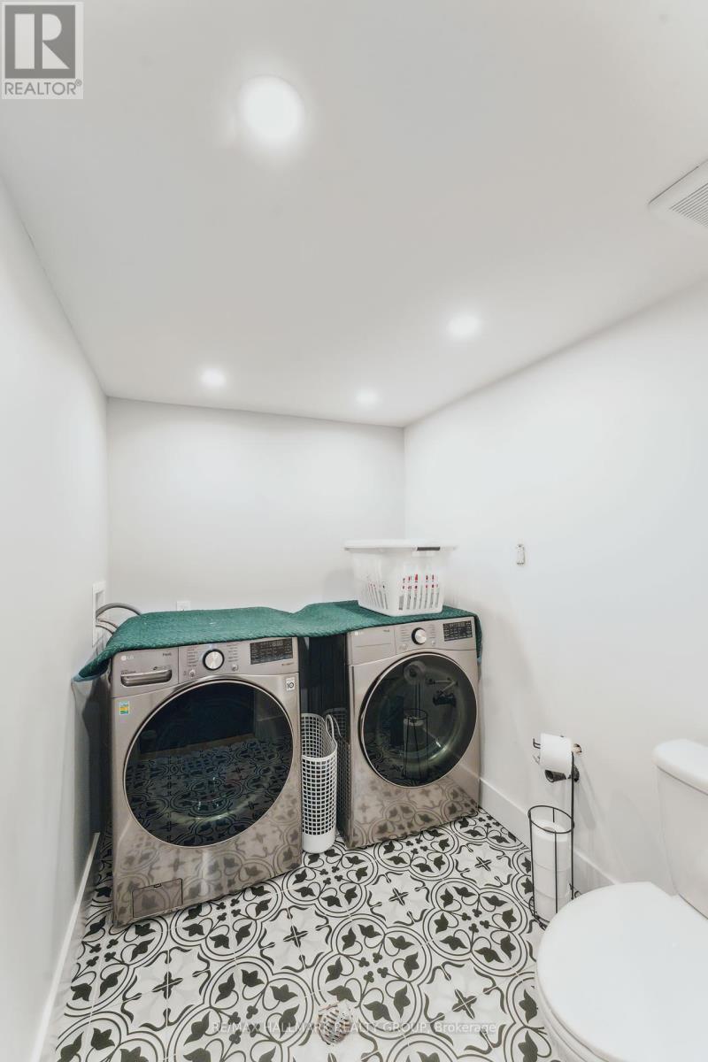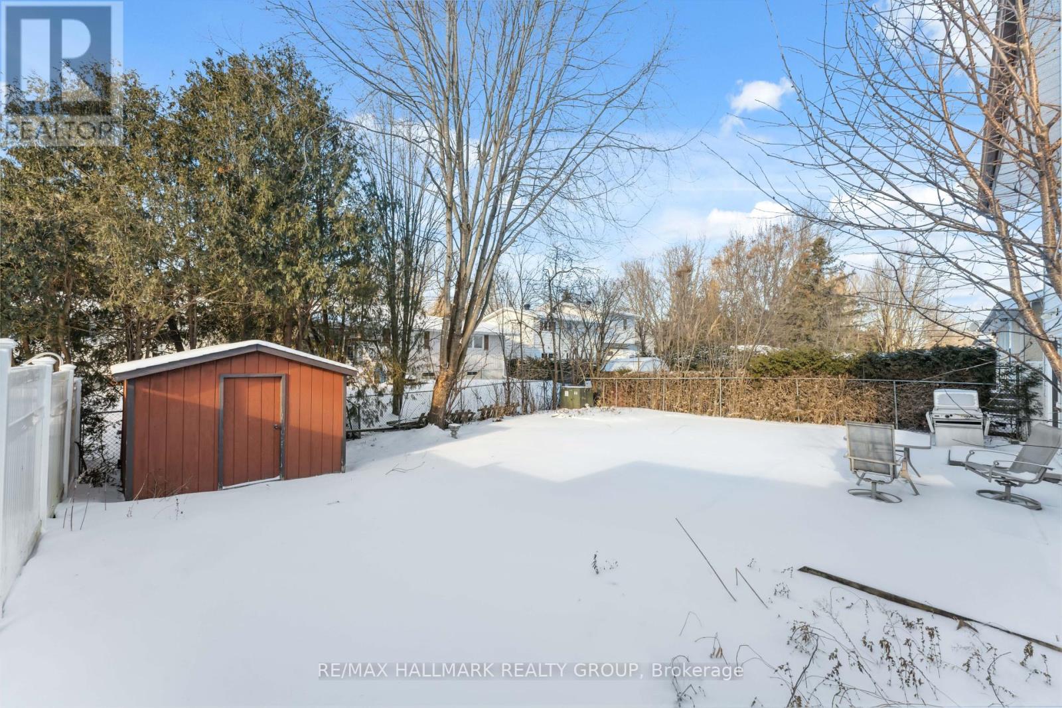2425 Ogilvie Road, Ottawa, Ontario K1J 7N3 (27863699)
2425 Ogilvie Road Ottawa, Ontario K1J 7N3
$898,000
OPEN HOUSE, SUNDAY FEBRUARY 2ND, 2-4PM. Nestled in the highly sought-after community of Beacon Hill North, this sun-filled contemporary home offers a perfect blend of elegance and modern functionality. Thoughtfully updated, this well-designed Minto-built split-level residence features three spacious bedrooms and an attached garage, set on a generous lot. The sophisticated living room, with its large picture window and inviting gas fireplace, creates a warm and welcoming ambiance. A well-proportioned dining room is ideal for entertaining, while the beautifully appointed kitchen boasts stainless steel appliances, a gas stove, generous counter space, and a built-in breakfast bar. The former family room, now used as a dining area, showcases picturesque garden views, with patio doors extending seamlessly to the outdoor living space. Upstairs, the primary suite offers a private retreat with an ensuite bath, complemented by two additional well-sized bedrooms. Gleaming hardwood floors enhance both the main and upper levels. The lower level is designed for comfort and versatility, featuring a beautifully renovated recreation and entertainment space, a spacious gym area, and a laundry room ideal for both relaxation and practicality. Walk to schools including Colonel By H.S. with renowned IB program, Parks, Ottawa River, Parkway & LRT. 24 hours irrevocable. UPDATES: Main Floor: New entrance flooring. New baseboards for a polished look .Upgraded lighting pot lights & stylish fixtures. White kitchen cabinets for a fresh, modern feel. New patio doors & interior doors .Home repainted for a bright and inviting atmosphere. Fully renovated lower level with a new recreational room. New flooring throughout Rubber flooring added in the gym for durability . Updated laundry room with a brand-new washer & dryer. (id:47824)
Open House
This property has open houses!
2:00 pm
Ends at:4:00 pm
Property Details
| MLS® Number | X11949625 |
| Property Type | Single Family |
| Neigbourhood | Beacon Hill North |
| Community Name | 2102 - Beacon Hill North |
| Parking Space Total | 4 |
Building
| Bathroom Total | 4 |
| Bedrooms Above Ground | 3 |
| Bedrooms Total | 3 |
| Appliances | Garage Door Opener Remote(s), Dishwasher, Dryer, Hood Fan, Refrigerator, Stove, Washer |
| Basement Development | Finished |
| Basement Type | N/a (finished) |
| Construction Style Attachment | Detached |
| Construction Style Split Level | Sidesplit |
| Cooling Type | Central Air Conditioning |
| Exterior Finish | Brick, Vinyl Siding |
| Fireplace Present | Yes |
| Foundation Type | Concrete |
| Half Bath Total | 2 |
| Heating Fuel | Natural Gas |
| Heating Type | Forced Air |
| Type | House |
| Utility Water | Municipal Water |
Parking
| Attached Garage |
Land
| Acreage | No |
| Sewer | Sanitary Sewer |
| Size Depth | 119 Ft ,8 In |
| Size Frontage | 52 Ft ,11 In |
| Size Irregular | 52.93 X 119.67 Ft |
| Size Total Text | 52.93 X 119.67 Ft |
| Zoning Description | Residential |
Rooms
| Level | Type | Length | Width | Dimensions |
|---|---|---|---|---|
| Second Level | Primary Bedroom | 4.57 m | 3.27 m | 4.57 m x 3.27 m |
| Second Level | Bedroom | 5.1 m | 3.2 m | 5.1 m x 3.2 m |
| Lower Level | Recreational, Games Room | 6.5 m | 4.14 m | 6.5 m x 4.14 m |
| Main Level | Family Room | 4.64 m | 3.12 m | 4.64 m x 3.12 m |
| Main Level | Kitchen | 5.02 m | 3.12 m | 5.02 m x 3.12 m |
| Main Level | Living Room | 5.84 m | 3.88 m | 5.84 m x 3.88 m |
| Main Level | Dining Room | 3.4 m | 3.17 m | 3.4 m x 3.17 m |
| Main Level | Bedroom | 4.01 m | 3.12 m | 4.01 m x 3.12 m |
| Main Level | Bathroom | 2.61 m | 1.52 m | 2.61 m x 1.52 m |
https://www.realtor.ca/real-estate/27863699/2425-ogilvie-road-ottawa-2102-beacon-hill-north
Interested?
Contact us for more information
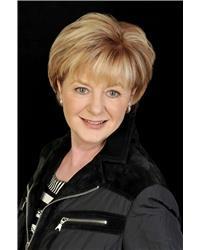
Anna Turner
Salesperson
www.annaturner.ca/

610 Bronson Avenue
Ottawa, Ontario K1S 4E6

























