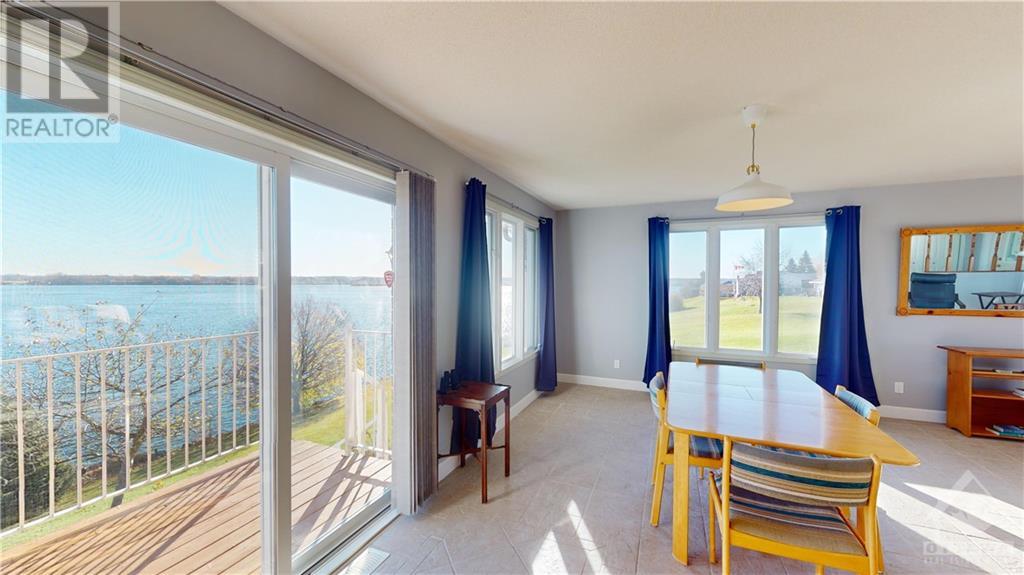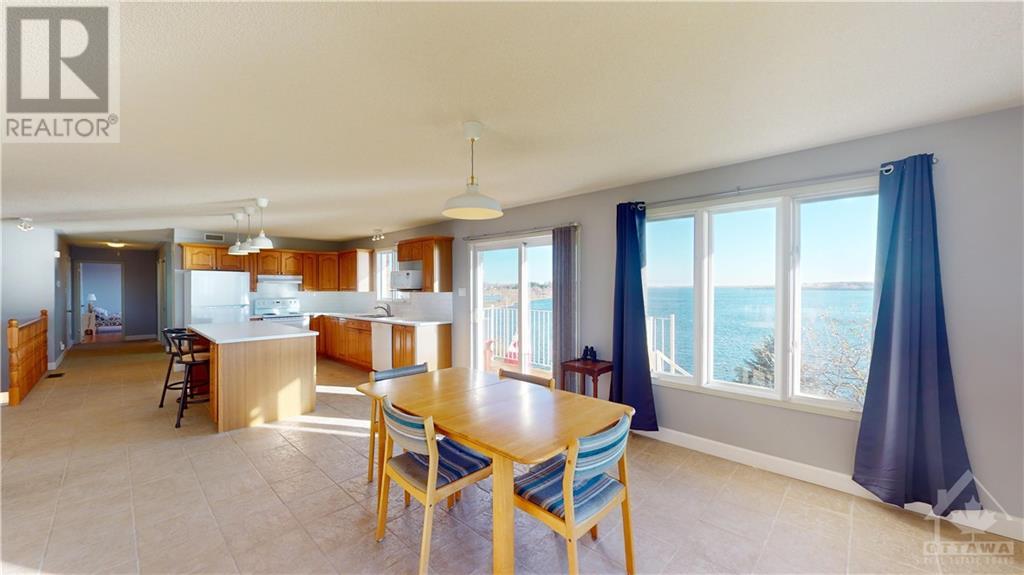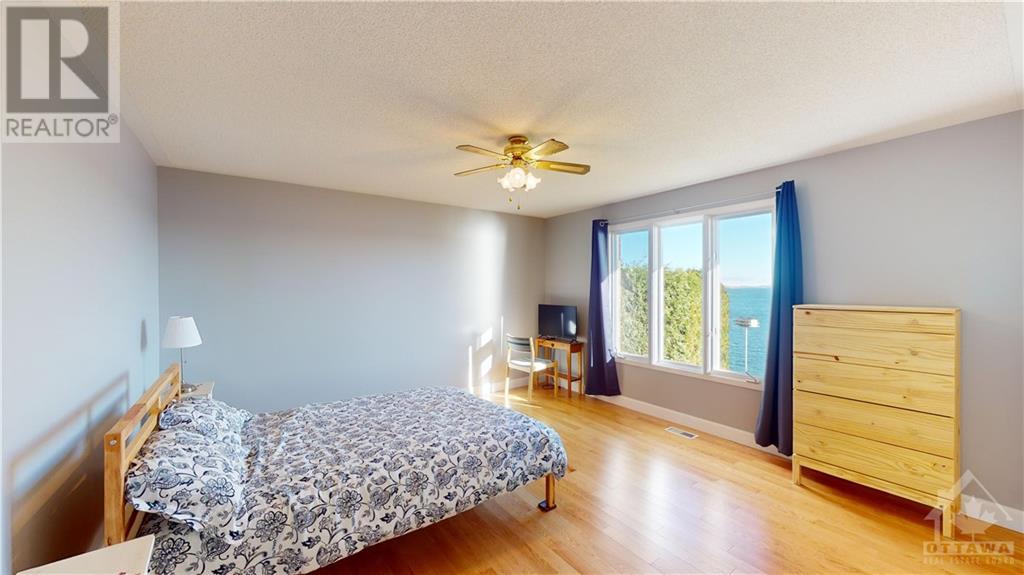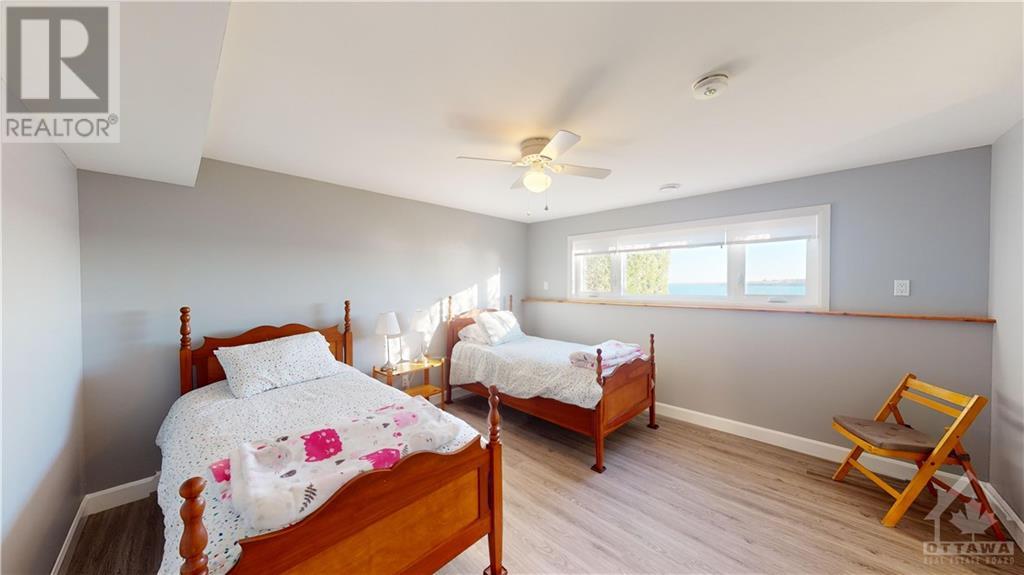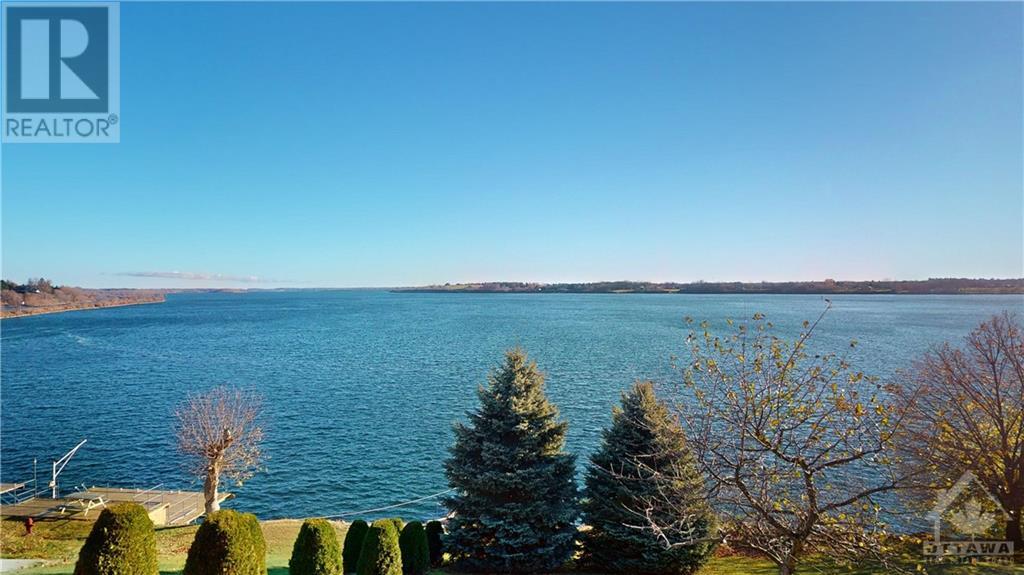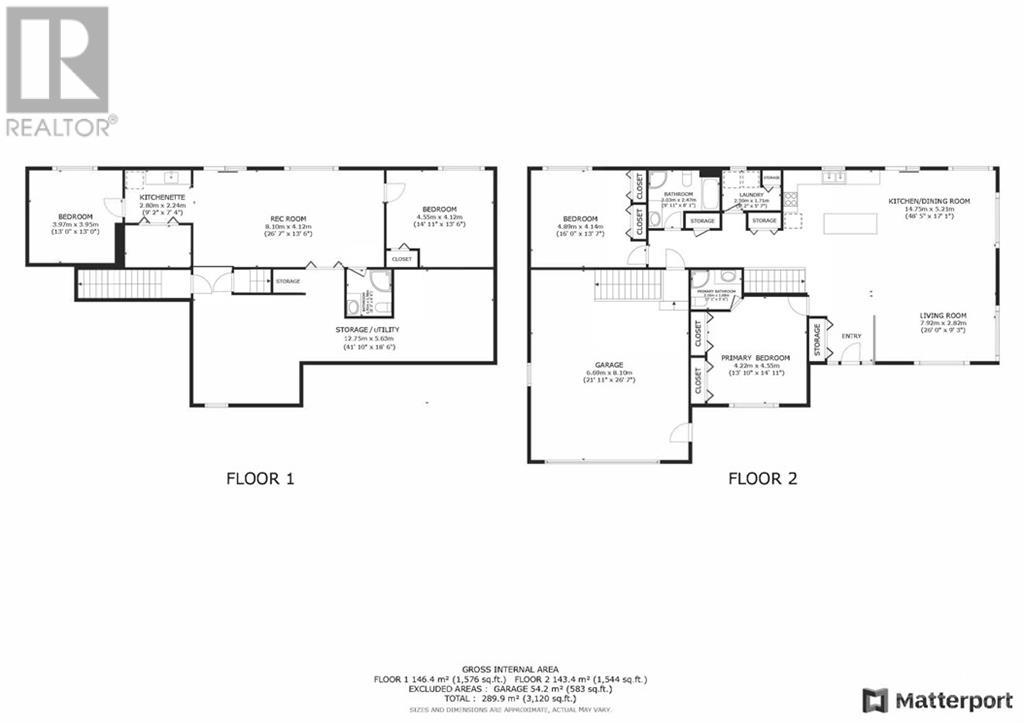3 Bedroom
3 Bathroom
Bungalow
Central Air Conditioning
Forced Air
Waterfront
$1,150,000
Flooring: Vinyl, Discover life on the St. Lawrence River at this spectacular 2+1 bedroom, 3 bathroom bungalow located in the quaint town of Cardinal. This home offers river views from almost every room & stunning panoramic views from just outside your patio doors! You will be delighted as soon as you enter the foyer & are greeted with an open concept floor plan with plenty of windows & doors to showcase the St. Lawrence River flowing by. Two bedrooms with new hardwood floors, double closets & one with an ensuite, main bathroom & convenient laundry room finish off this level. The lower level is just as bright & inviting as the main with all new windows, updated vinyl plank flooring throughout, recreation room with walkout offering more expansive views of the river, bedroom & office space currently being used as a 4th bedroom. A newly converted kitchenette & 3 piece bath make this space great for entertaining guests. Book a personal viewing today & see for yourself why “life is better on the river.”, Flooring: Hardwood, Flooring: Ceramic (id:47824)
Property Details
|
MLS® Number
|
X10424742 |
|
Property Type
|
Single Family |
|
Neigbourhood
|
ST. LAWRENCE RIVER |
|
Community Name
|
806 - Town of Cardinal |
|
Amenities Near By
|
Park |
|
Features
|
Sloping |
|
Parking Space Total
|
4 |
|
View Type
|
River View |
|
Water Front Type
|
Waterfront |
Building
|
Bathroom Total
|
3 |
|
Bedrooms Above Ground
|
2 |
|
Bedrooms Below Ground
|
1 |
|
Bedrooms Total
|
3 |
|
Appliances
|
Dishwasher, Dryer, Hood Fan, Refrigerator, Stove, Washer |
|
Architectural Style
|
Bungalow |
|
Basement Development
|
Partially Finished |
|
Basement Type
|
Full (partially Finished) |
|
Construction Style Attachment
|
Detached |
|
Cooling Type
|
Central Air Conditioning |
|
Exterior Finish
|
Brick |
|
Foundation Type
|
Concrete |
|
Heating Fuel
|
Natural Gas |
|
Heating Type
|
Forced Air |
|
Stories Total
|
1 |
|
Type
|
House |
|
Utility Water
|
Municipal Water |
Parking
Land
|
Acreage
|
No |
|
Land Amenities
|
Park |
|
Sewer
|
Sanitary Sewer |
|
Size Depth
|
162 Ft ,3 In |
|
Size Frontage
|
60 Ft |
|
Size Irregular
|
60 X 162.25 Ft ; 1 |
|
Size Total Text
|
60 X 162.25 Ft ; 1 |
|
Zoning Description
|
Res |
Rooms
| Level |
Type |
Length |
Width |
Dimensions |
|
Basement |
Other |
12.75 m |
5.63 m |
12.75 m x 5.63 m |
|
Basement |
Bathroom |
1.9 m |
1.98 m |
1.9 m x 1.98 m |
|
Basement |
Kitchen |
2.79 m |
2.23 m |
2.79 m x 2.23 m |
|
Basement |
Bedroom |
3.96 m |
3.96 m |
3.96 m x 3.96 m |
|
Basement |
Recreational, Games Room |
8.1 m |
4.11 m |
8.1 m x 4.11 m |
|
Basement |
Bedroom |
4.54 m |
4.11 m |
4.54 m x 4.11 m |
|
Main Level |
Living Room |
7.92 m |
2.81 m |
7.92 m x 2.81 m |
|
Main Level |
Kitchen |
14.75 m |
5.2 m |
14.75 m x 5.2 m |
|
Main Level |
Primary Bedroom |
4.21 m |
4.54 m |
4.21 m x 4.54 m |
|
Main Level |
Bathroom |
2.15 m |
1.67 m |
2.15 m x 1.67 m |
|
Main Level |
Laundry Room |
2.48 m |
1.7 m |
2.48 m x 1.7 m |
|
Main Level |
Bathroom |
3.02 m |
2.46 m |
3.02 m x 2.46 m |
|
Main Level |
Bedroom |
4.87 m |
4.14 m |
4.87 m x 4.14 m |
Utilities
|
Natural Gas Available
|
Available |
https://www.realtor.ca/real-estate/27651297/2253-park-street-e-edwardsburghcardinal-806-town-of-cardinal-806-town-of-cardinal












