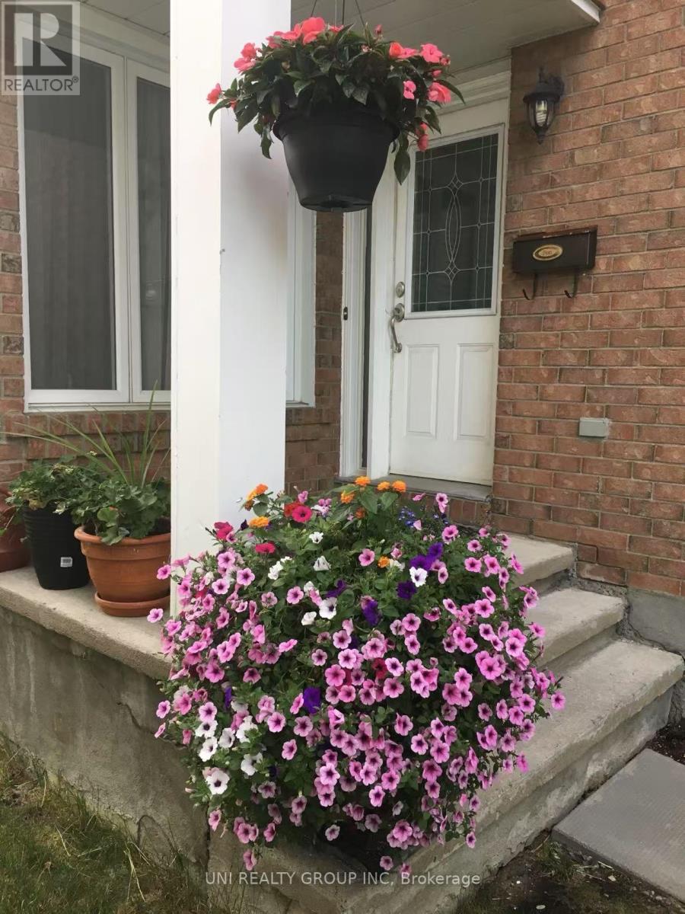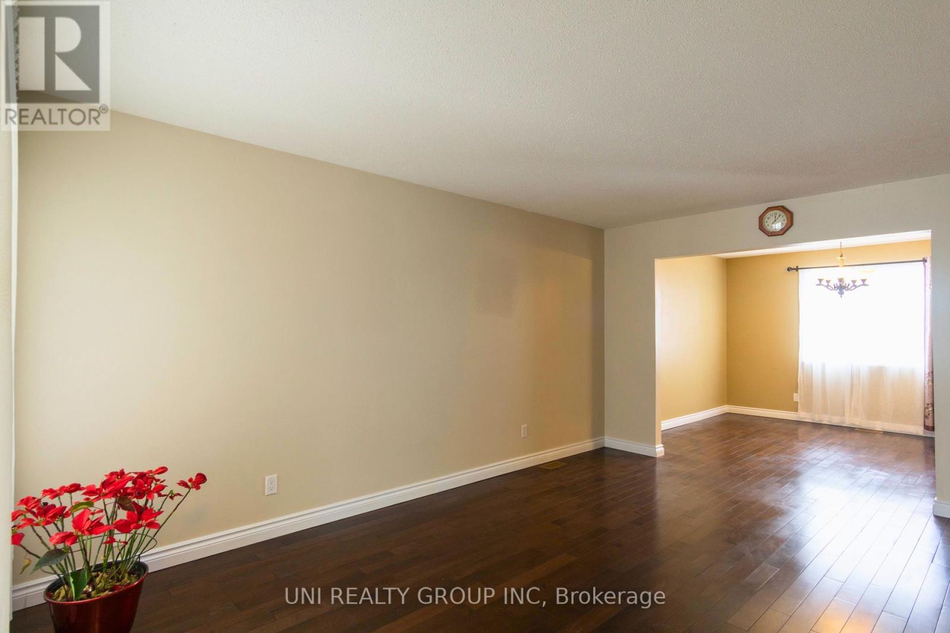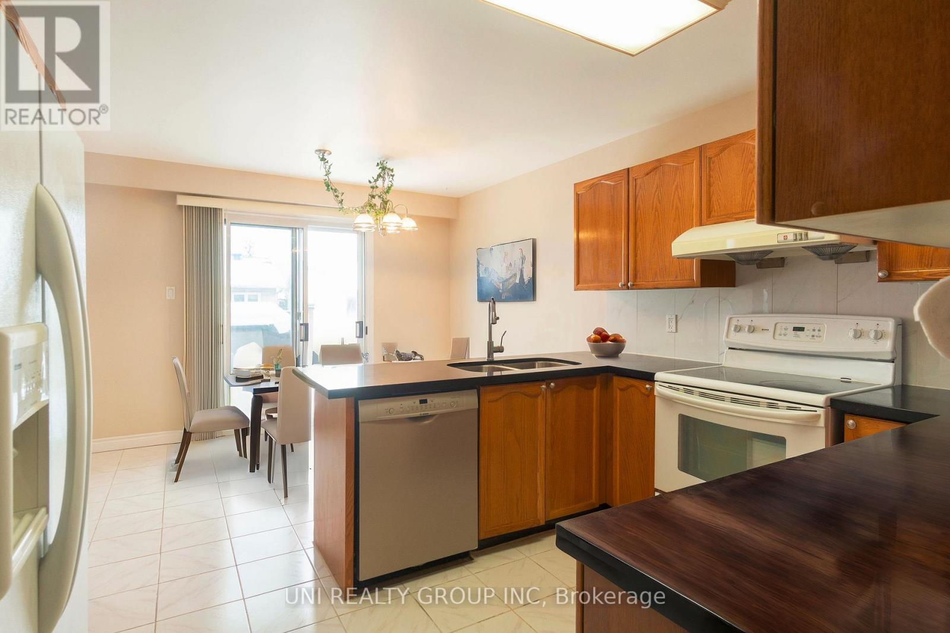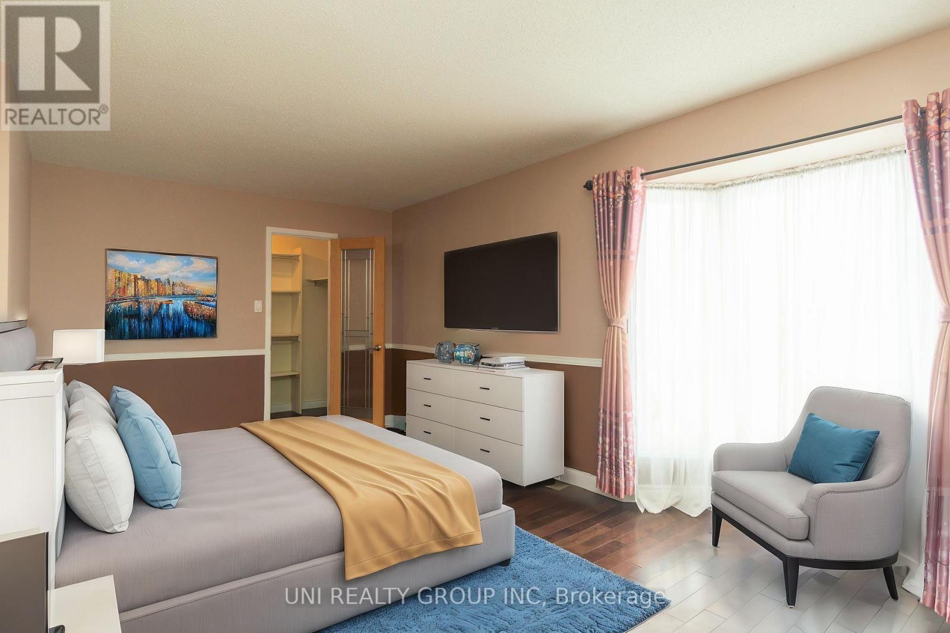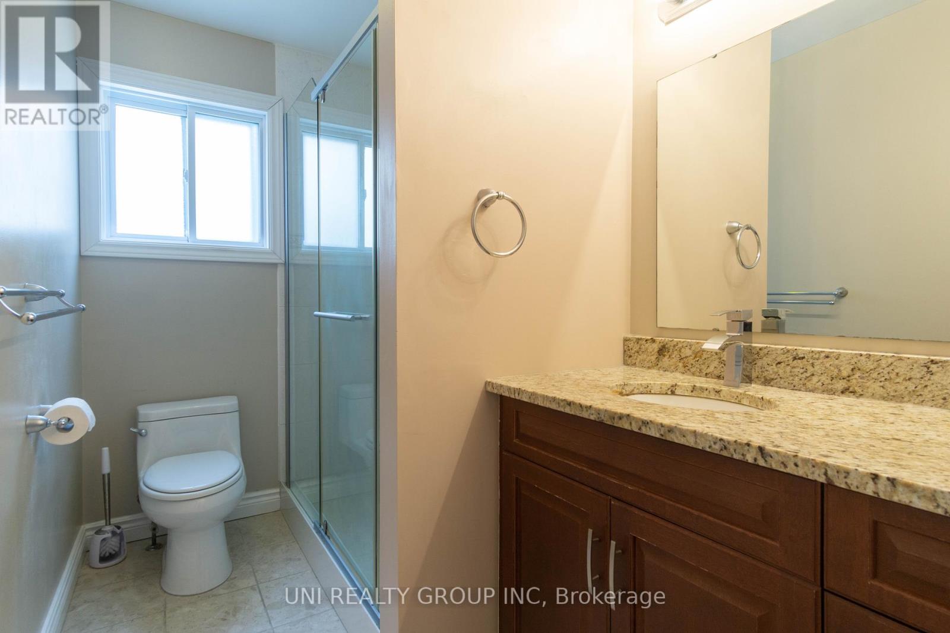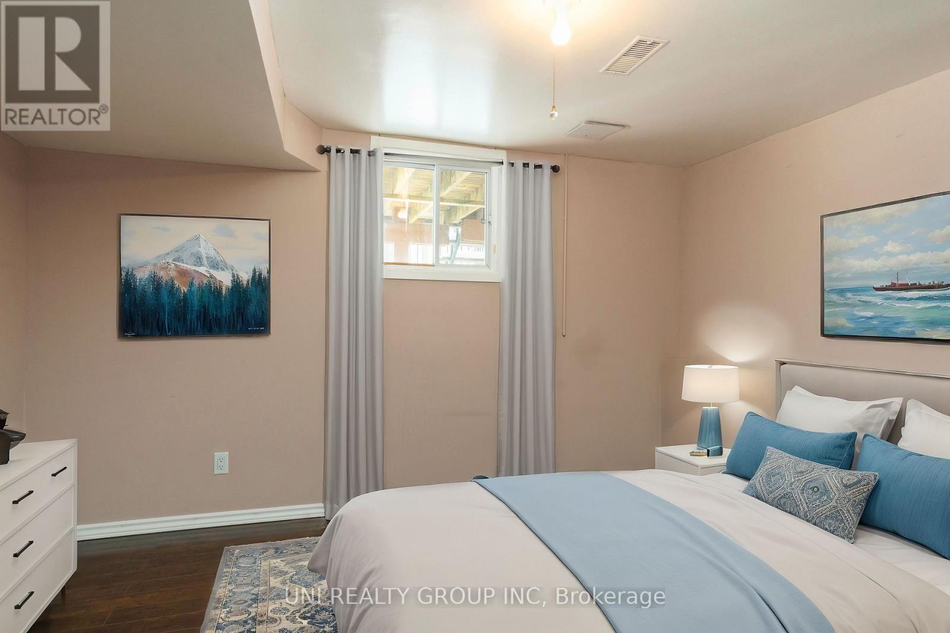2067 Legrand Crescent, Ottawa, Ontario K1E 3R1 (27889874)
2067 Legrand Crescent Ottawa, Ontario K1E 3R1
$3,400 Monthly
Location, Location, Location. Rarely offered 3+2 Bed/3 bath home boasts walk-out basement in Queenswood Height South sits on a quiet crescent. The freshly painted house has a large open living to dining room and features a bonus family room. The Kitchen has loads of cupboards, counter space. The kitchen with separate eating area w/patio door to large deck. Enjoy sunlight in your solarium kitchen or relax in 2nd level family room by fireplace. The 2nd floor features 3 large bedrooms, the master boasts a spacious 4piece en-suite and walk-in closet. The fully finished walk-out basement has two bedrooms. Hardwood all over the house, granite countertop in the kitchen and the bathrooms. The south-facing backyard is fenced with beautiful landscaping. The perfect family/friendly neighborhood that is close proximity to public transit, shopping, and great schools. The 5 appliances/BBQ/Freezer are included. No Smoking, No Pets! Tenant is responsible for utilities. Some of the pictures are virtually staged. 24 hours irrevicable for all offers. (id:47824)
Property Details
| MLS® Number | X11961640 |
| Property Type | Single Family |
| Neigbourhood | Queenswood Heights |
| Community Name | 1104 - Queenswood Heights South |
| Amenities Near By | Public Transit |
| Parking Space Total | 6 |
| Structure | Deck |
Building
| Bathroom Total | 3 |
| Bedrooms Above Ground | 3 |
| Bedrooms Below Ground | 2 |
| Bedrooms Total | 5 |
| Amenities | Fireplace(s) |
| Appliances | Dishwasher, Dryer, Freezer, Hood Fan, Refrigerator, Stove, Washer |
| Basement Development | Finished |
| Basement Type | Full (finished) |
| Construction Style Attachment | Detached |
| Cooling Type | Central Air Conditioning |
| Exterior Finish | Brick |
| Fireplace Present | Yes |
| Foundation Type | Concrete |
| Half Bath Total | 1 |
| Heating Fuel | Natural Gas |
| Heating Type | Forced Air |
| Stories Total | 2 |
| Type | House |
| Utility Water | Municipal Water |
Parking
| Attached Garage | |
| Inside Entry |
Land
| Acreage | No |
| Fence Type | Fenced Yard |
| Land Amenities | Public Transit |
| Sewer | Sanitary Sewer |
| Size Depth | 104 Ft ,11 In |
| Size Frontage | 34 Ft ,6 In |
| Size Irregular | 34.51 X 104.99 Ft ; 0 |
| Size Total Text | 34.51 X 104.99 Ft ; 0 |
Rooms
| Level | Type | Length | Width | Dimensions |
|---|---|---|---|---|
| Second Level | Primary Bedroom | 4.72 m | 3.35 m | 4.72 m x 3.35 m |
| Second Level | Family Room | 4.87 m | 3.65 m | 4.87 m x 3.65 m |
| Second Level | Bedroom | 3.42 m | 3.35 m | 3.42 m x 3.35 m |
| Second Level | Bedroom | 3.35 m | 3.04 m | 3.35 m x 3.04 m |
| Basement | Bedroom | 3.42 m | 6.01 m | 3.42 m x 6.01 m |
| Basement | Bedroom | 3.63 m | 2.87 m | 3.63 m x 2.87 m |
| Main Level | Kitchen | 5.48 m | 3.65 m | 5.48 m x 3.65 m |
| Main Level | Dining Room | 3.65 m | 3.35 m | 3.65 m x 3.35 m |
| Main Level | Living Room | 5.68 m | 3.07 m | 5.68 m x 3.07 m |
Interested?
Contact us for more information

Qing Zhu
Broker
1000 Innovation Dr, 5th Floor
Ottawa, Ontario K2K 3E7







