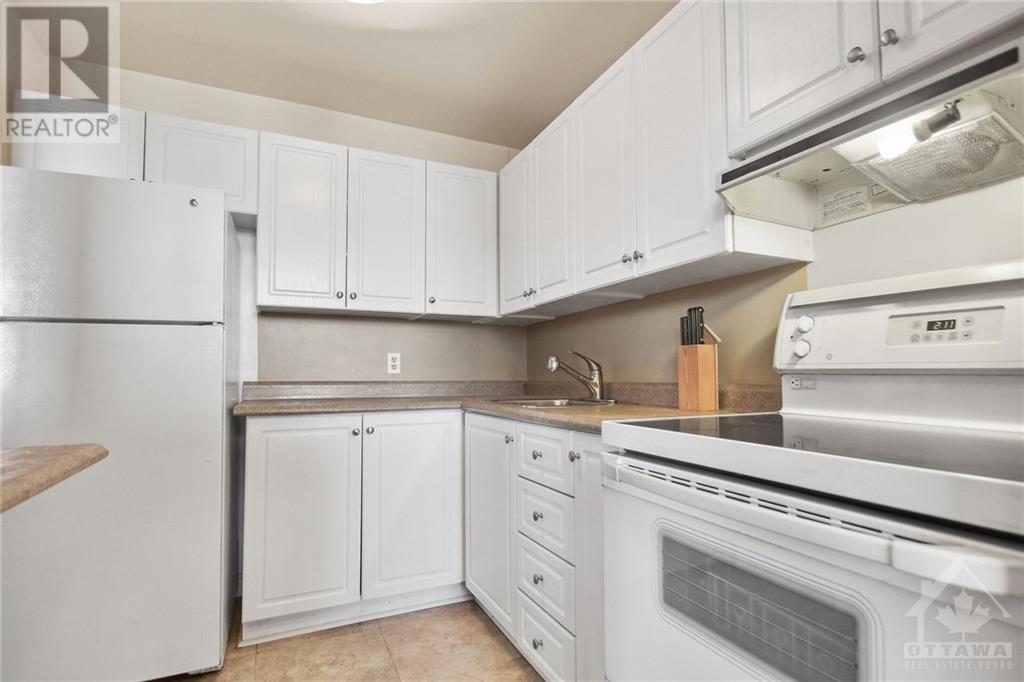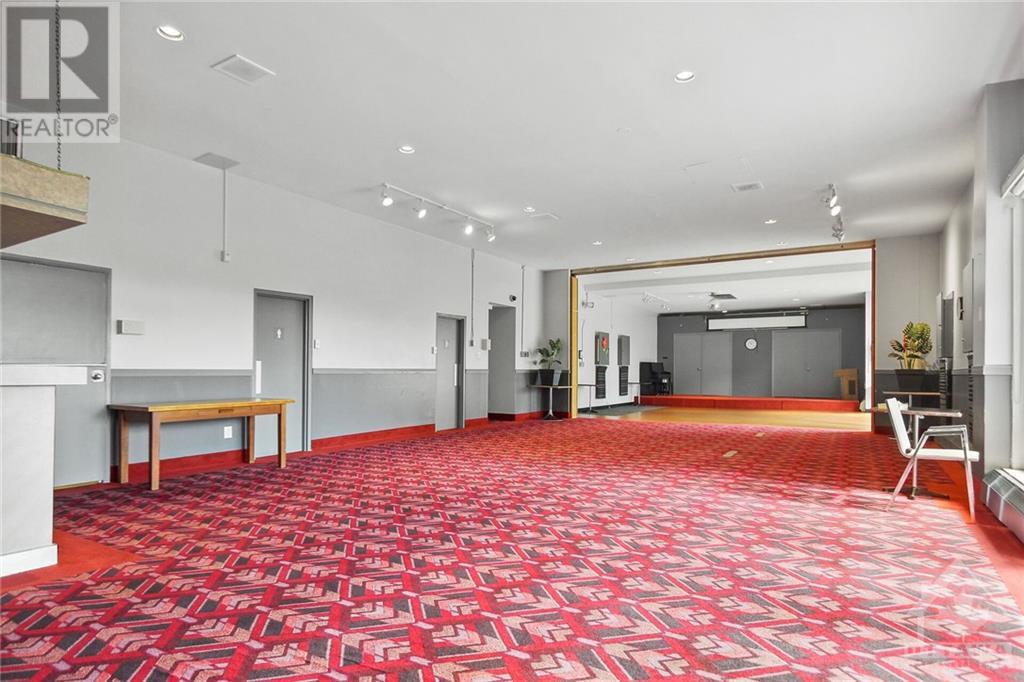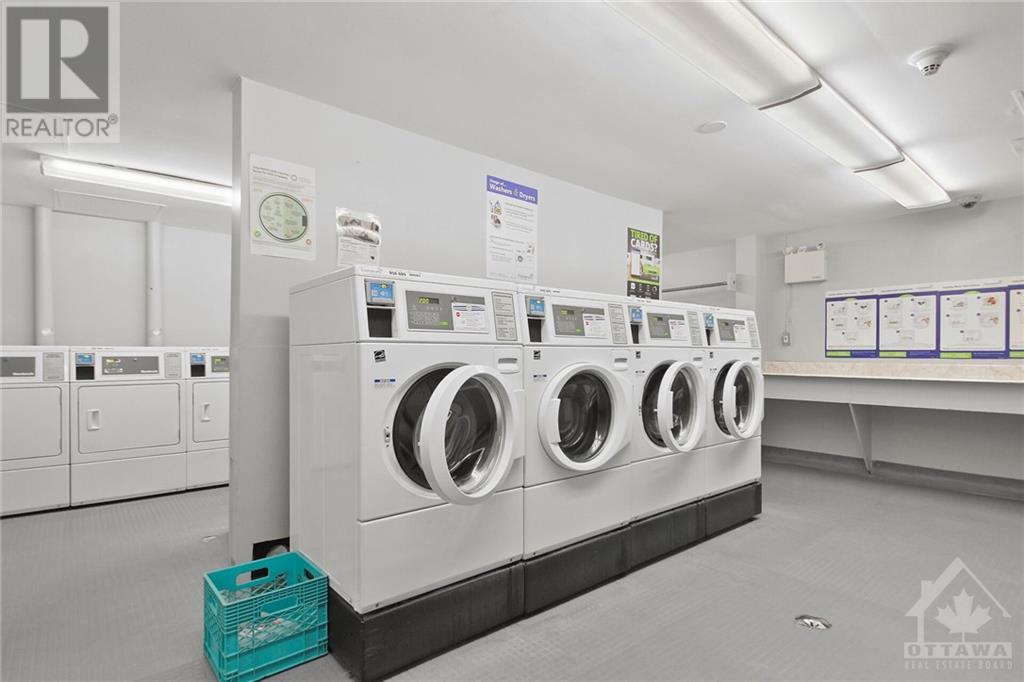2000 Jasmine Crescent Unit#1208, Ottawa, Ontario K1J 8K4 (27387830)
2000 Jasmine Crescent Unit#1208 Ottawa, Ontario K1J 8K4
$269,000Maintenance, Landscaping, Property Management, Heat, Electricity, Water, Other, See Remarks, Condominium Amenities, Recreation Facilities
$643 Monthly
Maintenance, Landscaping, Property Management, Heat, Electricity, Water, Other, See Remarks, Condominium Amenities, Recreation Facilities
$643 Monthly12th floor views at ground floor price! This large and bright 2 bedroom, 1 bathroom condo has a beautiful unobstructed view of the Gatineau hills. Relax on your 19' wide balcony directly off the living area and kitchen. 2 large bedrooms offer ample space and in-unit storage room gives you quick access to your belongings. Very well managed building close to so many amenities you won't have to leave the area. Costco, Gloucester Center, Blair LRT, Pineview Golf, Splash Wave Pool, and many more. Building amenities include: indoor pool, hot tub, tennis courts, banquet hall, games room/library, gym, workshop access in sister building. Condo fee is all inclusive with heat, hydro and water. (id:47824)
Property Details
| MLS® Number | 1410978 |
| Property Type | Single Family |
| Neigbourhood | Beacon Hill South |
| Amenities Near By | Golf Nearby, Recreation Nearby, Shopping |
| Community Features | Recreational Facilities, Pets Allowed With Restrictions |
| Features | Elevator, Balcony |
| Parking Space Total | 1 |
| Pool Type | Indoor Pool, Inground Pool |
| Structure | Tennis Court |
Building
| Bathroom Total | 1 |
| Bedrooms Above Ground | 2 |
| Bedrooms Total | 2 |
| Amenities | Laundry Facility |
| Appliances | Refrigerator, Hood Fan, Stove, Blinds |
| Basement Development | Not Applicable |
| Basement Type | None (not Applicable) |
| Constructed Date | 1974 |
| Cooling Type | Window Air Conditioner |
| Exterior Finish | Brick |
| Flooring Type | Mixed Flooring, Laminate |
| Foundation Type | Poured Concrete |
| Heating Fuel | Electric |
| Heating Type | Baseboard Heaters |
| Stories Total | 1 |
| Type | Apartment |
| Utility Water | Municipal Water |
Parking
| Surfaced | |
| Visitor Parking |
Land
| Acreage | No |
| Land Amenities | Golf Nearby, Recreation Nearby, Shopping |
| Sewer | Municipal Sewage System |
| Zoning Description | Residential Condo |
Rooms
| Level | Type | Length | Width | Dimensions |
|---|---|---|---|---|
| Main Level | Living Room | 16'11" x 11'0" | ||
| Main Level | Dining Room | 8'0" x 7'10" | ||
| Main Level | Kitchen | 8'8" x 7'8" | ||
| Main Level | Primary Bedroom | 12'0" x 10'4" | ||
| Main Level | Bedroom | 11'11" x 9'2" | ||
| Main Level | 4pc Bathroom | 4'10" x 4'10" | ||
| Main Level | Storage | 7'2" x 3'0" |
https://www.realtor.ca/real-estate/27387830/2000-jasmine-crescent-unit1208-ottawa-beacon-hill-south
Interested?
Contact us for more information
Eric Yensen
Salesperson
343 Preston Street, 11th Floor
Ottawa, Ontario K1S 1N4

Dianne Masson-Yensen
Salesperson
www.impactottawa.ca/
343 Preston Street, 11th Floor
Ottawa, Ontario K1S 1N4
































