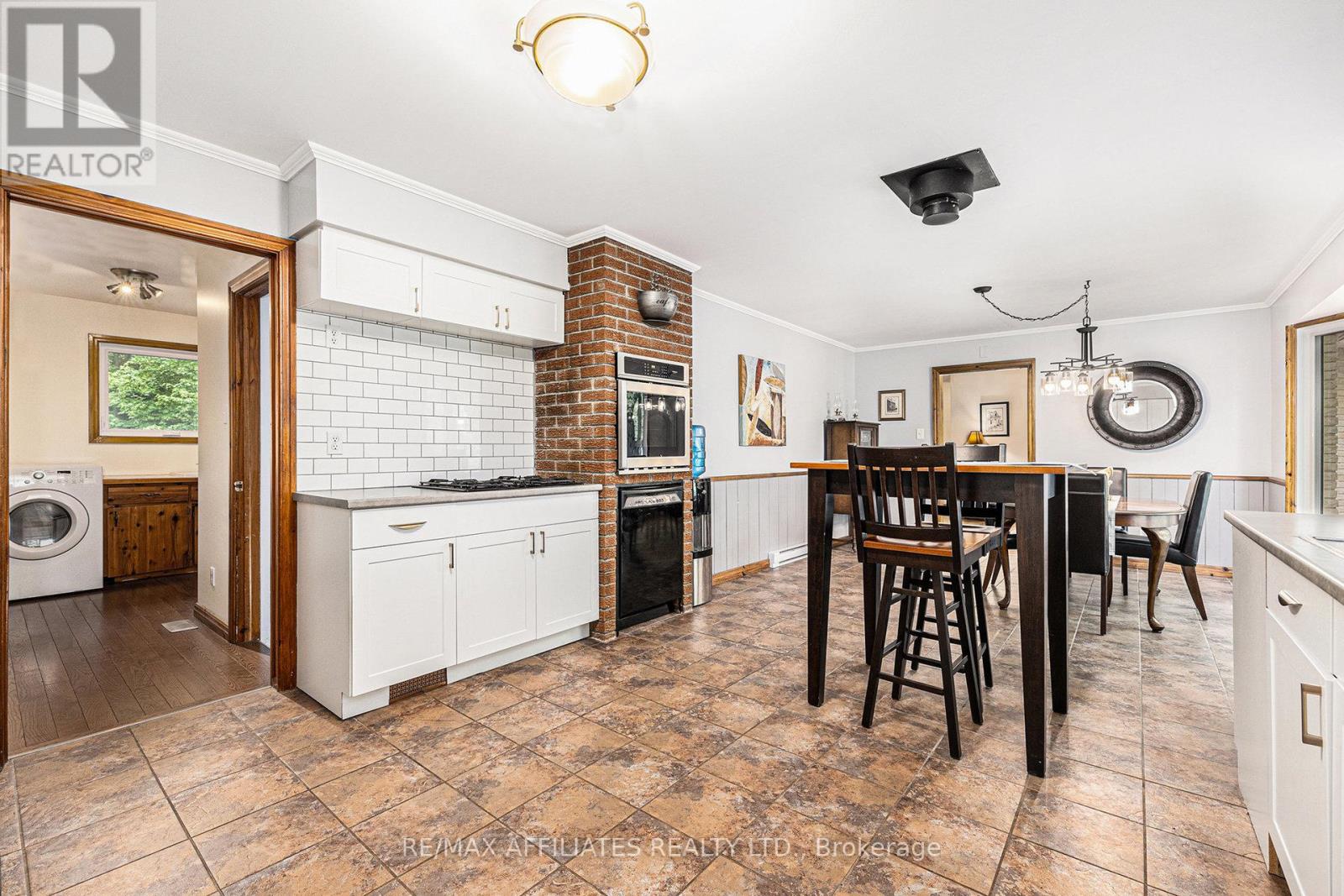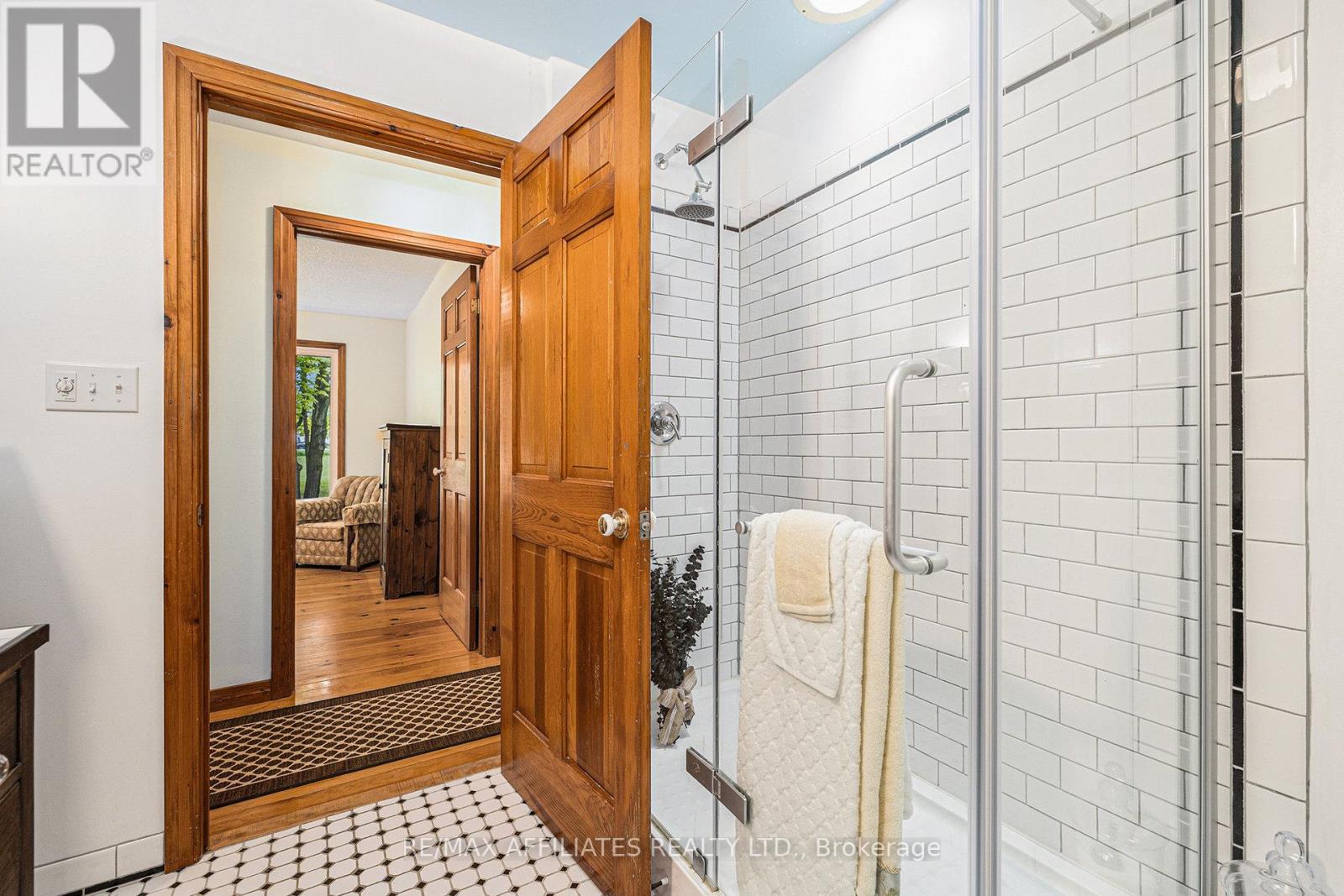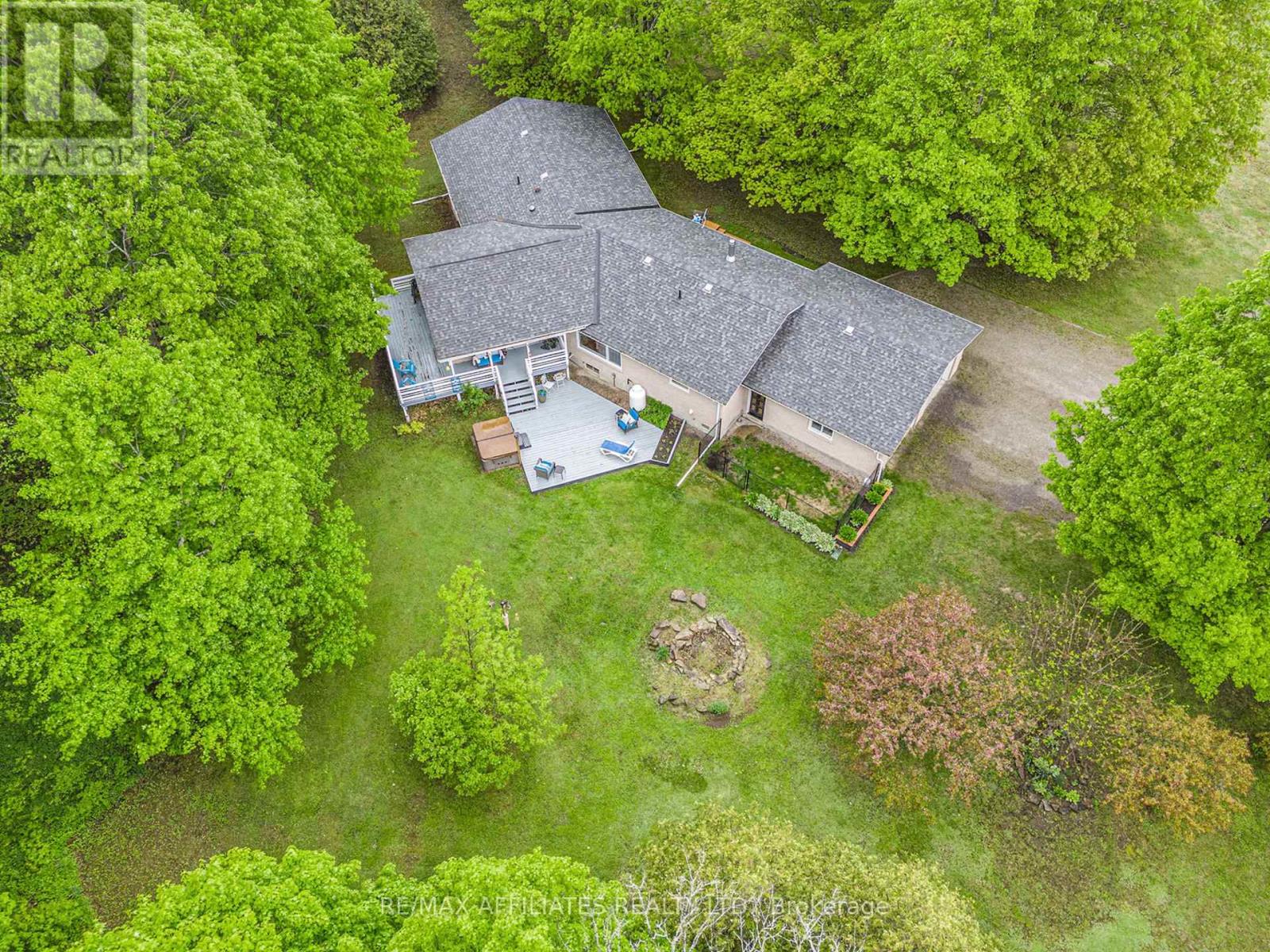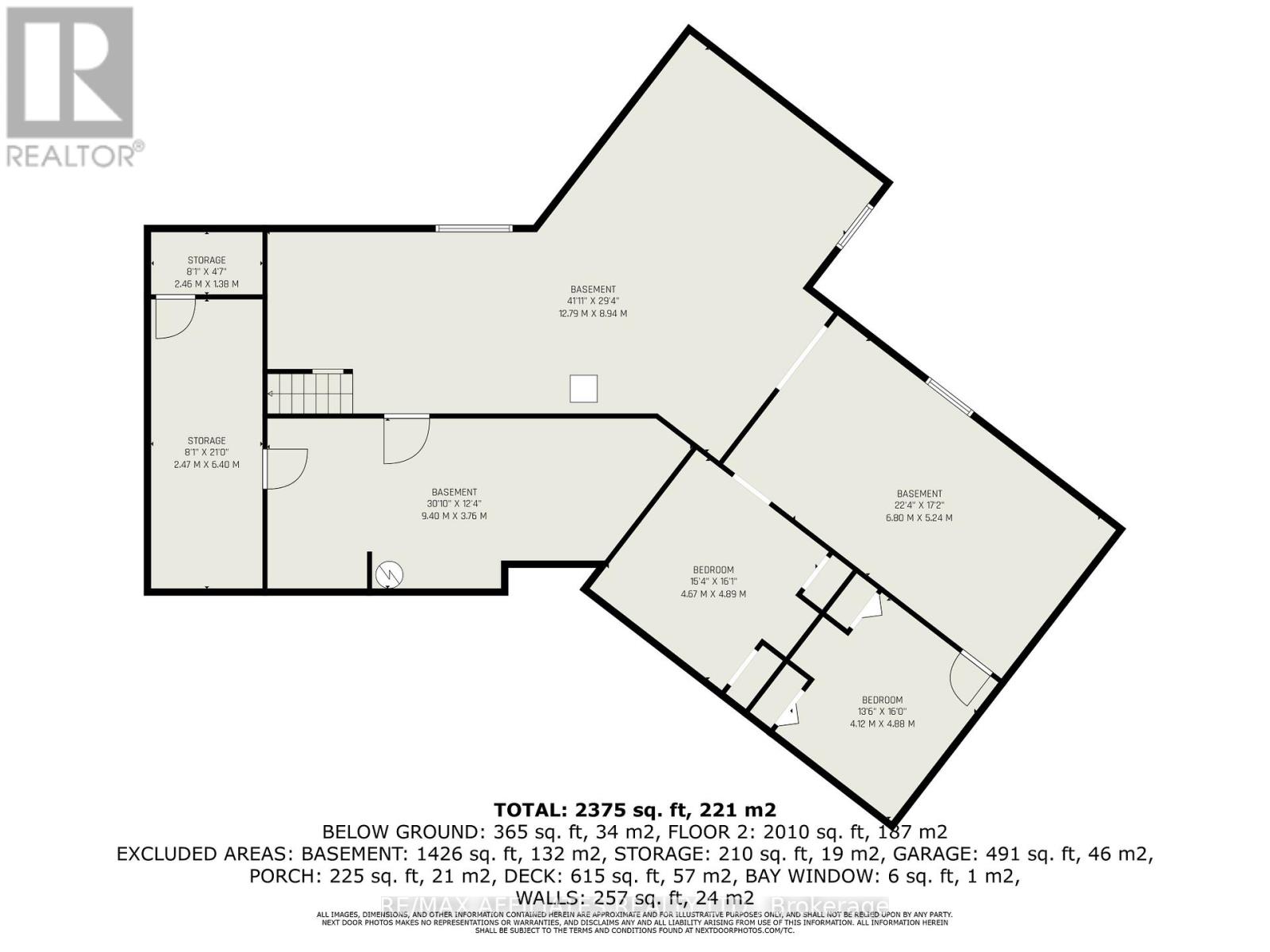187 Perth Road, Beckwith, Ontario K7A 4S7 (28371084)
187 Perth Road Beckwith, Ontario K7A 4S7
$769,900
Set on over 2 acres in the peaceful countryside of Beckwith, this 3-bedroom plus den, 2.5-bath bungalow offers privacy, space, and flexibility for families, remote workers, or anyone looking to escape the city without losing convenience. Located in the highly desirable triangle between Smiths Falls, Perth, and Carleton Place, this home offers easy access to schools, shopping, dining, and recreation in all three communities plus its just 30 minutes to Kanata for Ottawa commuters.The main living spaces feature vaulted ceilings, hardwood floors, and large windows that fill the home with natural light. The kitchen offers plenty of cabinet and counter space and flows into a generous dining area. The spacious living room stands out with warm wood paneling, and double patio doors leading directly to the private rear deck ideal for outdoor dining, relaxing, or entertaining.The primary suite includes a private ensuite with a tiled walk-in shower. Two additional bedrooms and a full bath with a soaker tub and separate shower accommodate family or guests. A bright den provides excellent work-from-home potential or added living space. The main floor also includes a laundry/mudroom with inside entry to the attached double garage, plus a convenient powder room. Outside, enjoy a landscaped and treed lot with no close rear neighbours, a covered back porch porch, fire pit area, storage shed and a wired fenced yard perfect for pets. . The long driveway offers ample parking for guests, trailers, or recreational vehicles. High-speed internet available. A well-maintained rural home offering comfort, character, and a central location perfect for active families. (id:47824)
Property Details
| MLS® Number | X12175176 |
| Property Type | Single Family |
| Community Name | 910 - Beckwith Twp |
| Features | Carpet Free |
| Parking Space Total | 10 |
Building
| Bathroom Total | 3 |
| Bedrooms Above Ground | 3 |
| Bedrooms Total | 3 |
| Age | 31 To 50 Years |
| Appliances | Oven - Built-in, Range, Cooktop, Dishwasher, Dryer, Oven, Stove, Washer, Refrigerator |
| Architectural Style | Bungalow |
| Basement Development | Partially Finished |
| Basement Type | N/a (partially Finished) |
| Construction Style Attachment | Detached |
| Cooling Type | Central Air Conditioning |
| Exterior Finish | Brick |
| Fire Protection | Smoke Detectors |
| Fireplace Present | Yes |
| Foundation Type | Block |
| Half Bath Total | 1 |
| Heating Fuel | Propane |
| Heating Type | Heat Pump |
| Stories Total | 1 |
| Size Interior | 1500 - 2000 Sqft |
| Type | House |
Parking
| Garage |
Land
| Acreage | Yes |
| Sewer | Septic System |
| Size Depth | 409 Ft ,4 In |
| Size Frontage | 360 Ft |
| Size Irregular | 360 X 409.4 Ft |
| Size Total Text | 360 X 409.4 Ft|2 - 4.99 Acres |
| Zoning Description | Residential |
Rooms
| Level | Type | Length | Width | Dimensions |
|---|---|---|---|---|
| Basement | Bedroom | 4.12 m | 4.88 m | 4.12 m x 4.88 m |
| Basement | Bedroom | 4.67 m | 4.89 m | 4.67 m x 4.89 m |
| Basement | Other | 2.47 m | 6.4 m | 2.47 m x 6.4 m |
| Basement | Other | 2.46 m | 1.38 m | 2.46 m x 1.38 m |
| Main Level | Foyer | 3.48 m | 4.64 m | 3.48 m x 4.64 m |
| Main Level | Laundry Room | 3.11 m | 4.02 m | 3.11 m x 4.02 m |
| Main Level | Bathroom | 0.85 m | 3.03 m | 0.85 m x 3.03 m |
| Main Level | Bedroom | 4.51 m | 4.41 m | 4.51 m x 4.41 m |
| Main Level | Bedroom | 4.22 m | 4.41 m | 4.22 m x 4.41 m |
| Main Level | Primary Bedroom | 5.63 m | 5.08 m | 5.63 m x 5.08 m |
| Main Level | Bathroom | 1.79 m | 2.33 m | 1.79 m x 2.33 m |
| Main Level | Bathroom | 3.08 m | 4.02 m | 3.08 m x 4.02 m |
| Main Level | Living Room | 6.83 m | 8.03 m | 6.83 m x 8.03 m |
| Main Level | Sitting Room | 4.26 m | 4.01 m | 4.26 m x 4.01 m |
| Main Level | Dining Room | 3.57 m | 3.75 m | 3.57 m x 3.75 m |
| Main Level | Kitchen | 4.17 m | 3.76 m | 4.17 m x 3.76 m |
https://www.realtor.ca/real-estate/28371084/187-perth-road-beckwith-910-beckwith-twp
Interested?
Contact us for more information
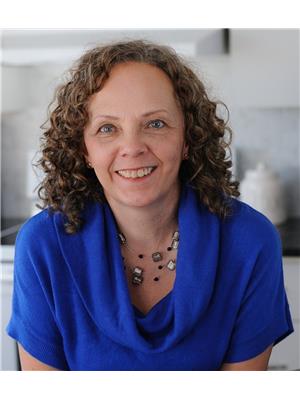
Lynn Vardy
Salesperson
www.lynnvardy.com/
www.facebook.com/carletonplacerealestate/?ref=hl
www.linkedin.com/home?trk=nav_responsive_tab_home

515 Mcneely Avenue, Unit 1-A
Carleton Place, Ontario K7C 0A8













