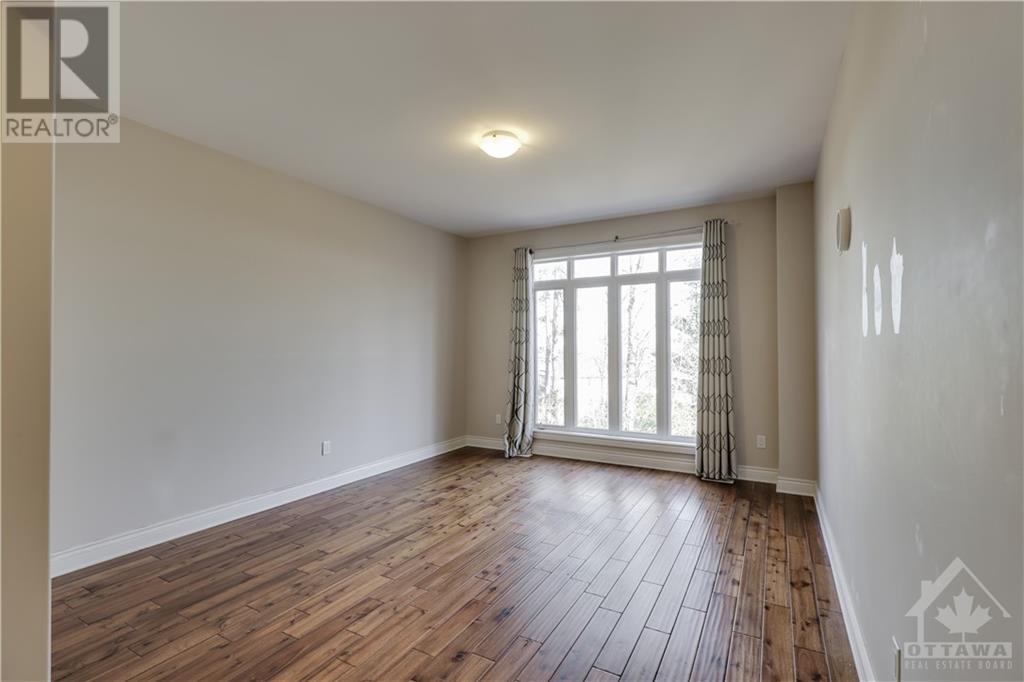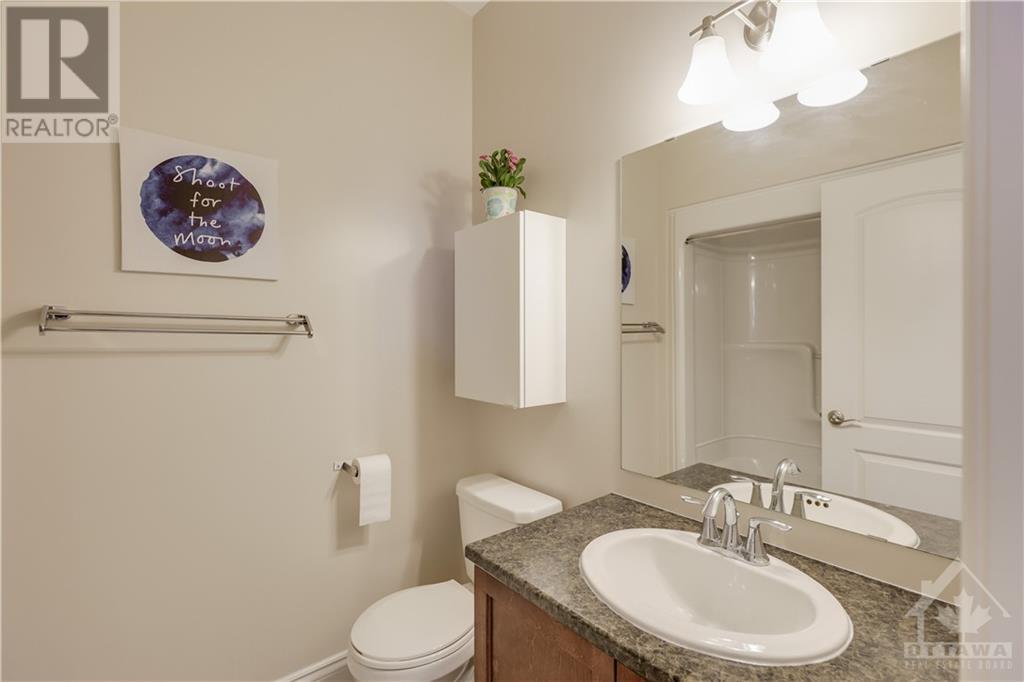166 Grainstone Way, Kanata (9007 – Kanata – Kanata Lakes/heritage Hills), Ontario K2T 0C7 (27660212)
166 Grainstone Way Kanata (9007 - Kanata - Kanata Lakes/heritage Hills), Ontario K2T 0C7
$4,200 Monthly
Flooring: Hardwood, Date Available: Immediate. Rarely offered rental property - bungalow with loft. Multi-gen living style! Located in the prestigious Richardson Ridge community of Kanata Lakes, this stunning 9-year-old, 4-bedroom, 3-bathroom home is a true gem (Santa Monica model). The thoughtfully designed layout includes a main floor office ideal for remote work, a master suite with an ensuite and walk-in closet, and an additional BR – all conveniently on M/L. Enjoy grandeur of 18' ceilings & breathtaking 2-story windows that offer spectacular views. 2nd Lvl boasts 2 more BRs, cozy loft & practical computer niche. Open-concept Kit, featuring upgraded cabinets & granite counter, flows seamlessly into spacious formal dining area perfect for entertaining. Situated on premium lot W/1 of Kanata Lakes' highest elevations, W/O BSMT, large windows & Pvt treed backdrop W/Gatineau Hills views make this property exceptional. Conveniently close to top-rated schools, shopping & HWYs, this home is truly ""must-see""!, Deposit: 8400, Flooring: Ceramic, Flooring: Carpet Wall To Wall (id:47824)
Property Details
| MLS® Number | X10428487 |
| Property Type | Single Family |
| Neigbourhood | Richardson Ridge |
| Community Name | 9007 - Kanata - Kanata Lakes/Heritage Hills |
| Amenities Near By | Public Transit, Park |
| Community Features | School Bus |
| Features | Wooded Area, Ravine |
| Parking Space Total | 4 |
Building
| Bathroom Total | 3 |
| Bedrooms Above Ground | 4 |
| Bedrooms Total | 4 |
| Amenities | Fireplace(s) |
| Appliances | Dishwasher, Dryer, Hood Fan, Refrigerator, Stove, Washer |
| Architectural Style | Bungalow |
| Basement Development | Unfinished |
| Basement Type | Full (unfinished) |
| Construction Style Attachment | Detached |
| Cooling Type | Central Air Conditioning |
| Exterior Finish | Vinyl Siding, Stucco |
| Fireplace Present | Yes |
| Fireplace Total | 1 |
| Heating Fuel | Natural Gas |
| Heating Type | Forced Air |
| Stories Total | 1 |
| Type | House |
| Utility Water | Municipal Water |
Parking
| Attached Garage | |
| Inside Entry |
Land
| Acreage | No |
| Land Amenities | Public Transit, Park |
| Sewer | Sanitary Sewer |
| Zoning Description | Residential |
Rooms
| Level | Type | Length | Width | Dimensions |
|---|---|---|---|---|
| Second Level | Bedroom | 3.96 m | 3.96 m | 3.96 m x 3.96 m |
| Second Level | Loft | 3.86 m | 3.14 m | 3.86 m x 3.14 m |
| Second Level | Bedroom | 3.65 m | 2.84 m | 3.65 m x 2.84 m |
| Second Level | Laundry Room | Measurements not available | ||
| Lower Level | Other | Measurements not available | ||
| Lower Level | Utility Room | Measurements not available | ||
| Lower Level | Other | Measurements not available | ||
| Main Level | Other | Measurements not available | ||
| Main Level | Foyer | Measurements not available | ||
| Main Level | Living Room | 5.48 m | 4.47 m | 5.48 m x 4.47 m |
| Main Level | Kitchen | 5.53 m | 3.65 m | 5.53 m x 3.65 m |
| Main Level | Primary Bedroom | 4.67 m | 3.96 m | 4.67 m x 3.96 m |
| Main Level | Dining Room | 4.06 m | 3.65 m | 4.06 m x 3.65 m |
| Main Level | Office | 3.86 m | 3.55 m | 3.86 m x 3.55 m |
| Main Level | Bedroom | 3.25 m | 3.2 m | 3.25 m x 3.2 m |
| Main Level | Other | Measurements not available | ||
| Main Level | Bathroom | Measurements not available | ||
| Main Level | Bathroom | Measurements not available |
Utilities
| Natural Gas Available | Available |
Interested?
Contact us for more information
Lei Guo
Broker
www.leiguorealty.com/
www.facebook.com/LeiGuoRealEstate/

484 Hazeldean Road, Unit #1
Ottawa, Ontario K2L 1V4




































