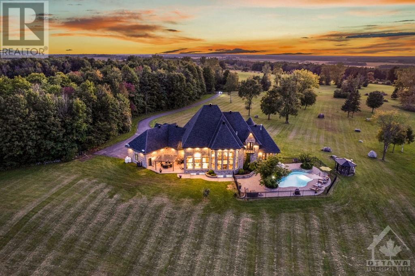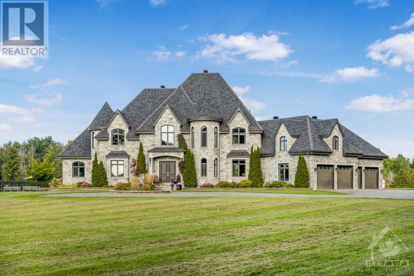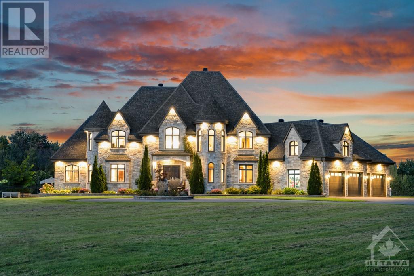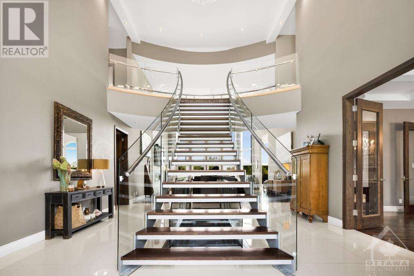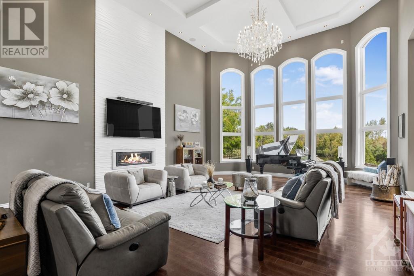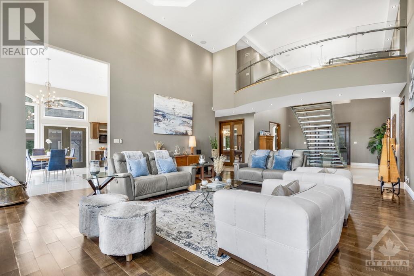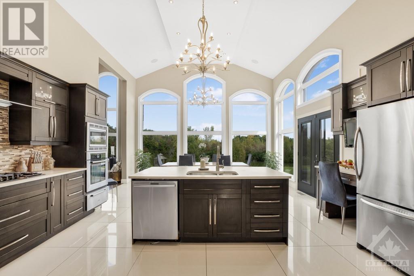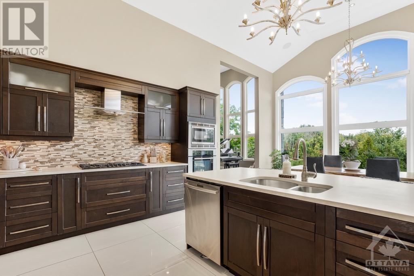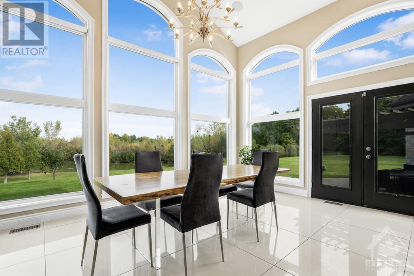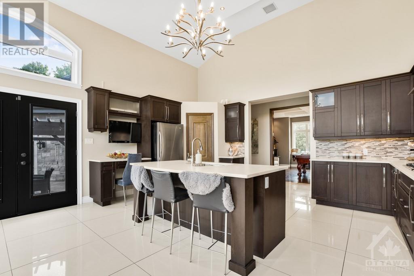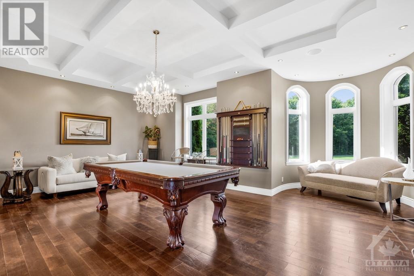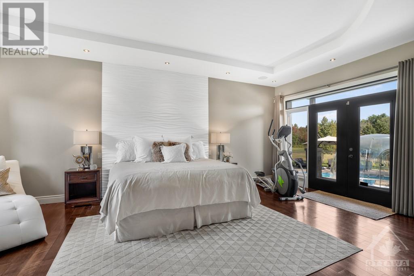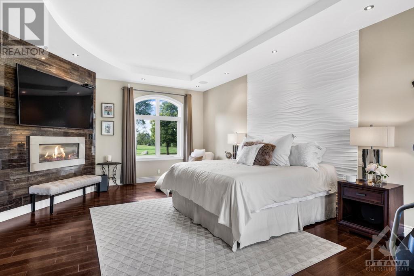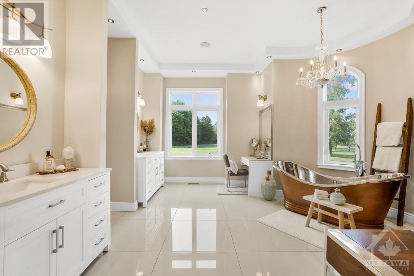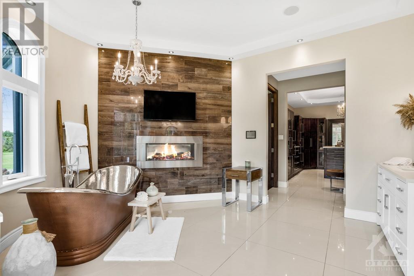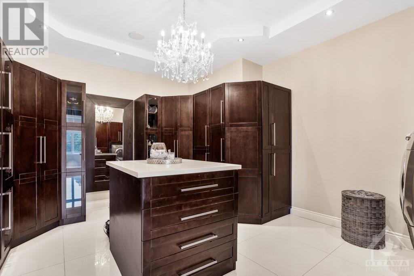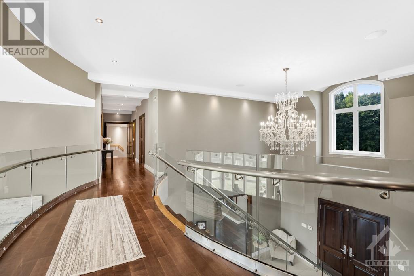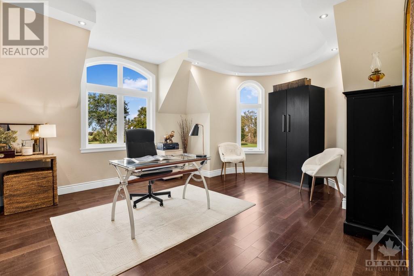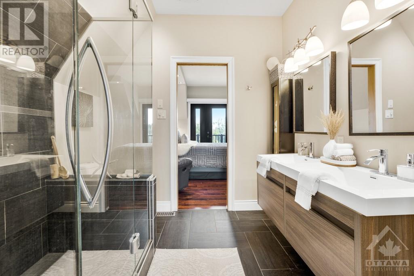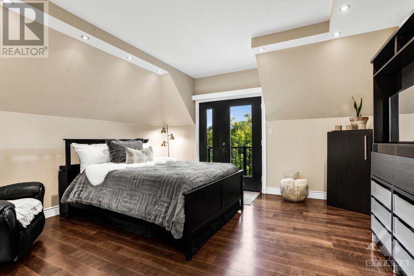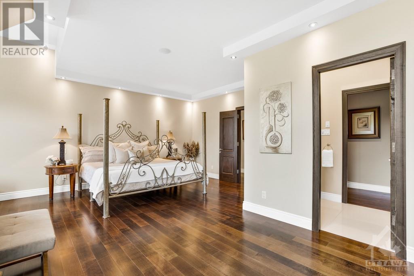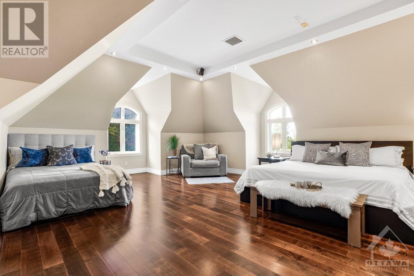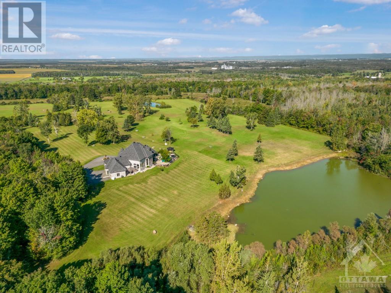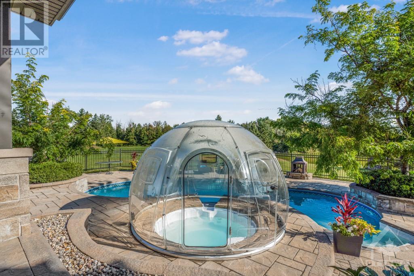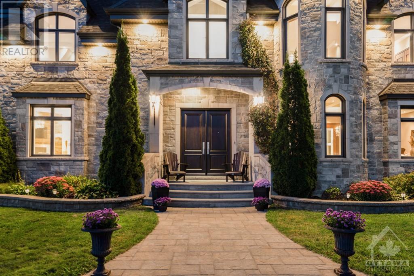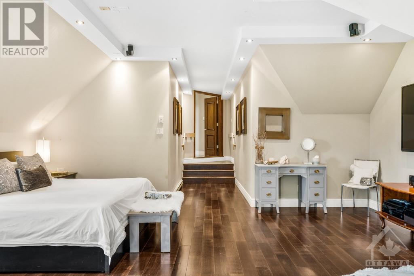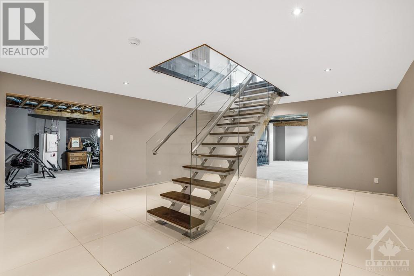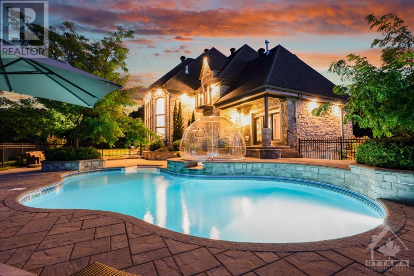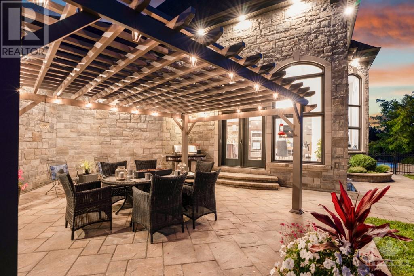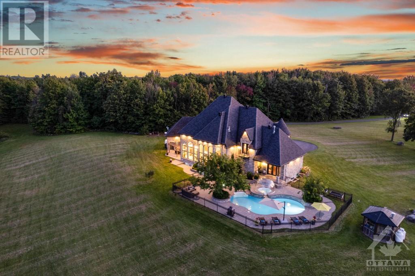1409 Aberdeen Road, Vankleek Hill, Ontario K0B 1R0 (26644284)
1409 Aberdeen Road Vankleek Hill, Ontario K0B 1R0
$2,695,000
Dare to dream & spoil yourself and your Family by Owning the most exquisite estate in the area. No matter the time of day, no matter the season, you will be amazed every time you drive up your long paved laneway through the forest that opens up to a fairytale like domain. With 4700 square feet of living space and a total of 7800 total including the basement, it's enough to satisfy your every need for space. The all glass staircase leading to the 2nd story mezzanine will leave you speechless. Walk into the Living room with its 18 feet high ceiling, gas fireplace and the floor to ceiling windows overlooking the backyard, appreciate the bright natural light that floods this room every morning. The Main floor Master's quarters with the oversized Walk-in and En-suite as garden doors bring you straight to the covered Spa and gorgeous inground pool Area. Located minutes from Vankleek Hill, halfway between Montreal and Ottawa, its the perfect destination for your New Life Style. (id:47824)
Property Details
| MLS® Number | 1382370 |
| Property Type | Single Family |
| Neigbourhood | CHAMPLAIN |
| Features | Park Setting, Automatic Garage Door Opener |
| Parking Space Total | 40 |
| Pool Type | Inground Pool |
| Water Front Type | Waterfront |
Building
| Bathroom Total | 4 |
| Bedrooms Above Ground | 5 |
| Bedrooms Total | 5 |
| Appliances | Refrigerator, Oven - Built-in, Cooktop, Dishwasher, Dryer, Microwave, Washer, Blinds |
| Basement Development | Partially Finished |
| Basement Type | Full (partially Finished) |
| Constructed Date | 2012 |
| Construction Style Attachment | Detached |
| Cooling Type | Central Air Conditioning |
| Exterior Finish | Stone |
| Fireplace Present | Yes |
| Fireplace Total | 2 |
| Flooring Type | Hardwood, Tile |
| Foundation Type | Poured Concrete |
| Half Bath Total | 1 |
| Heating Fuel | Propane |
| Heating Type | Forced Air, Radiant Heat |
| Stories Total | 2 |
| Size Exterior | 5300 Sqft |
| Type | House |
| Utility Water | Drilled Well, Well |
Parking
| Attached Garage |
Land
| Acreage | Yes |
| Sewer | Septic System |
| Size Depth | 1500 Ft |
| Size Frontage | 102 Ft |
| Size Irregular | 13.89 |
| Size Total | 13.89 Ac |
| Size Total Text | 13.89 Ac |
| Zoning Description | Residential |
Rooms
| Level | Type | Length | Width | Dimensions |
|---|---|---|---|---|
| Second Level | Bedroom | 31'0" x 22'1" | ||
| Second Level | 4pc Ensuite Bath | 10'2" x 4'1" | ||
| Second Level | Bedroom | 20'9" x 19'0" | ||
| Second Level | Bedroom | 14'1" x 13'10" | ||
| Second Level | 4pc Ensuite Bath | 8'0" x 8'0" | ||
| Second Level | Bedroom | 19'1" x 13'4" | ||
| Basement | Recreation Room | 39'6" x 29'5" | ||
| Basement | Storage | 36'3" x 27'10" | ||
| Basement | Utility Room | 27'5" x 15'7" | ||
| Main Level | Foyer | 22'6" x 17'1" | ||
| Main Level | Living Room/fireplace | 29'5" x 21'3" | ||
| Main Level | Games Room | 21'9" x 15'1" | ||
| Main Level | Dining Room | 17'7" x 11'6" | ||
| Main Level | Kitchen | 17'7" x 13'0" | ||
| Main Level | Partial Bathroom | 6'0" x 5'8" | ||
| Main Level | Primary Bedroom | 22'2" x 17'2" | ||
| Main Level | Other | 16'2" x 14'6" | ||
| Main Level | 5pc Ensuite Bath | 19'2" x 15'3" | ||
| Main Level | Mud Room | 11'4" x 10'8" |
https://www.realtor.ca/real-estate/26644284/1409-aberdeen-road-vankleek-hill-champlain
Interested?
Contact us for more information

Mario Cyr
Salesperson
www.homesbymario.ca/

4366 Innes Road
Ottawa, Ontario K4A 3W3
Mylene Thibault
Salesperson

4366 Innes Road
Ottawa, Ontario K4A 3W3





