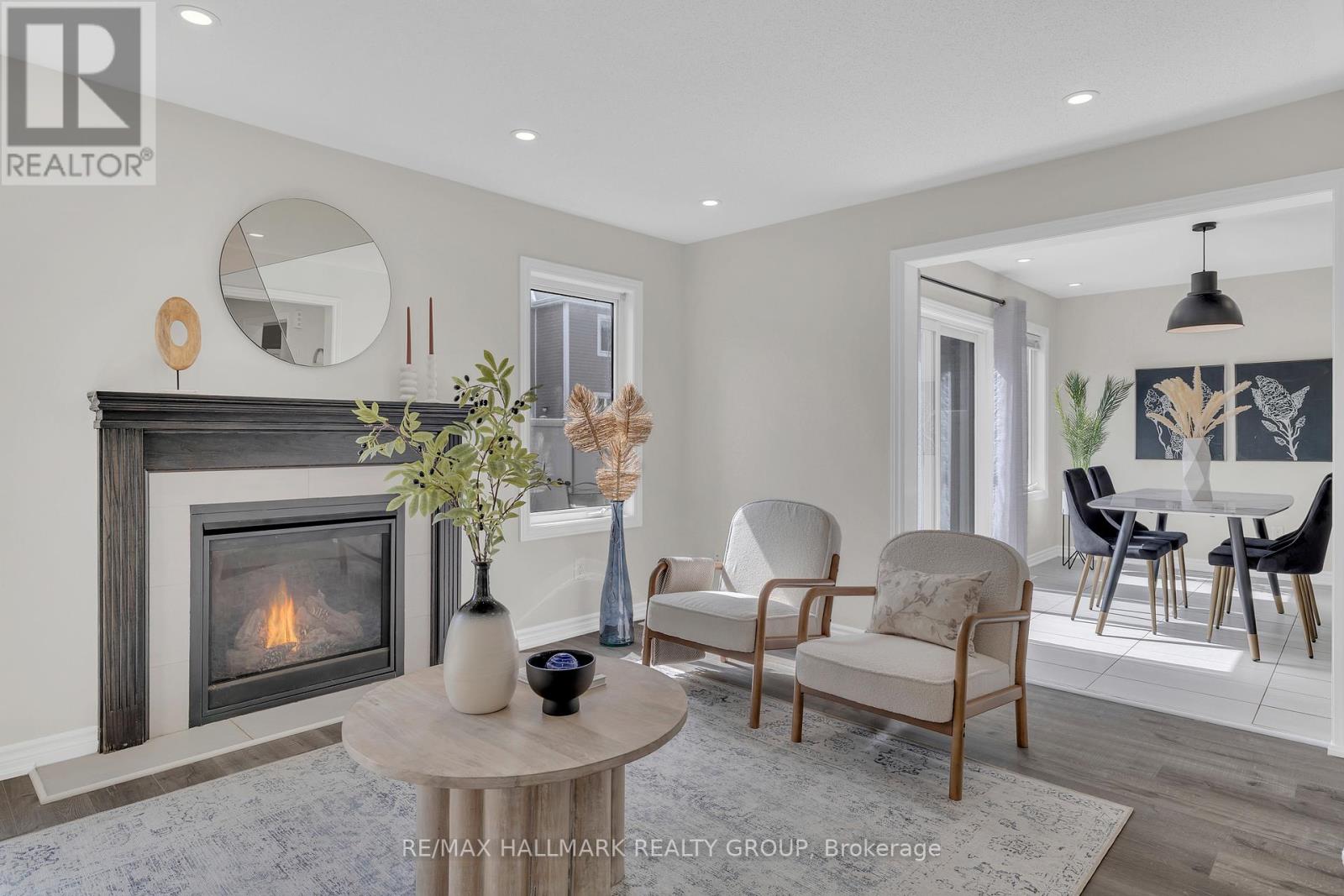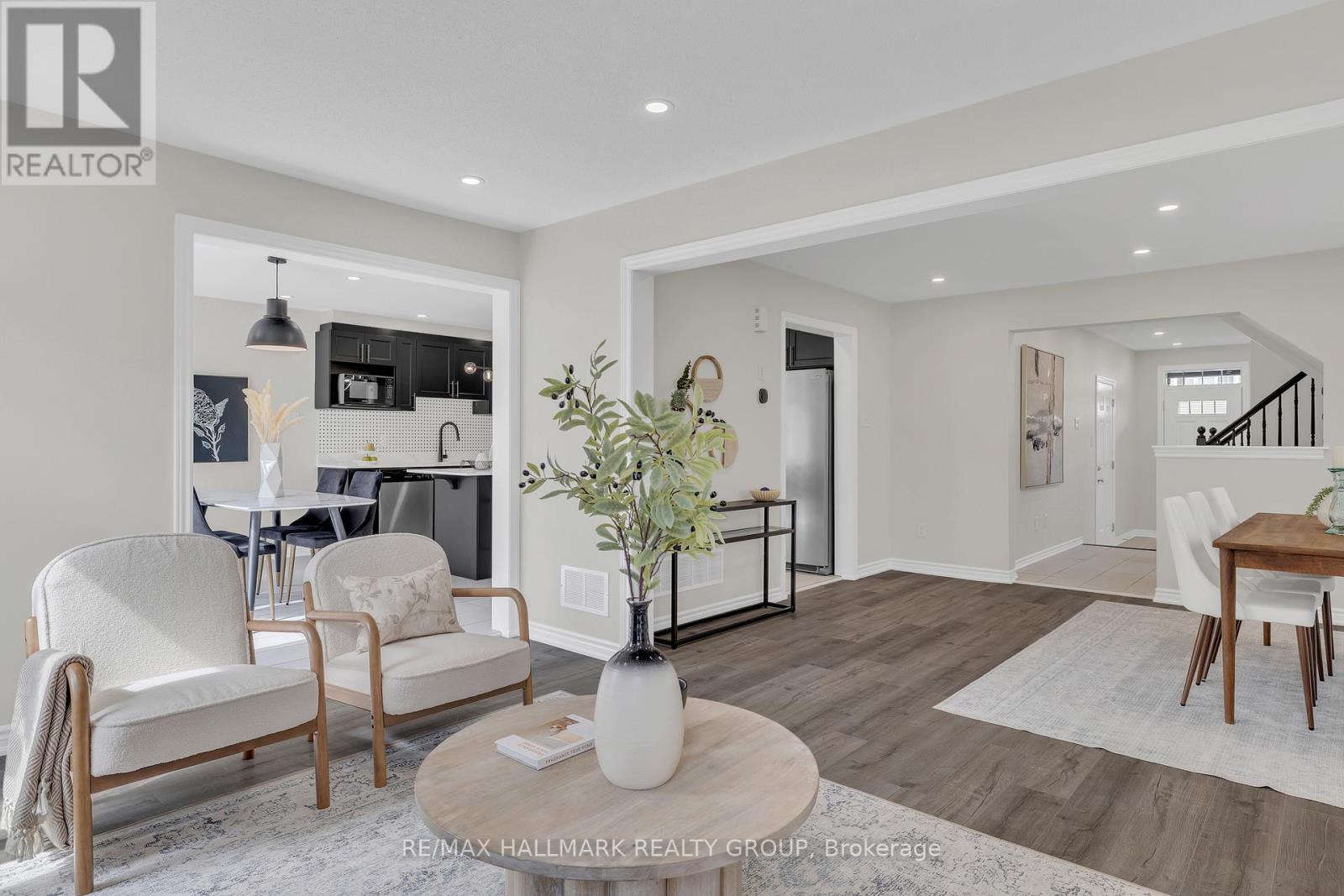130 Cranesbill Road, Ottawa, Ontario K2V 0J5 (28180760)
130 Cranesbill Road Ottawa, Ontario K2V 0J5
$849,900
Step into this stylish 4-bedroom, 3-bathroom detached home located on a quiet, family-friendly street just steps from scenic trails and a peaceful pond. The upgraded kitchen is a true showstopper, featuring rich espresso cabinetry, striking white quartz countertops with bold veining, a stunning basket-weave backsplash, stainless steel appliances, a large centre island with breakfast bar, and a spacious pantry for effortless storage. The open-concept main floor is bathed in natural light from the southwest-facing yard and showcases hardwood flooring throughoutno carpet anywhere. Cozy up around the gas fireplace in the living room or host dinner parties in the dedicated dining area. Upstairs, a hardwood staircase leads to a generous primary retreat with walk-in closet and a sleek ensuite with quartz counters, plus three additional bedrooms, a second full bathroom, and a convenient laundry room. Finished with pot lights, upgraded lighting, and a fully fenced PVC yard in a top-rated school district close to every amenity. 24 hours irrevocable on offers. OPEN HOUSE SAT, APR 19, 2-4! (id:47824)
Property Details
| MLS® Number | X12088516 |
| Property Type | Single Family |
| Neigbourhood | Kanata |
| Community Name | 9010 - Kanata - Emerald Meadows/Trailwest |
| Features | Carpet Free |
| Parking Space Total | 4 |
Building
| Bathroom Total | 3 |
| Bedrooms Above Ground | 4 |
| Bedrooms Total | 4 |
| Amenities | Fireplace(s) |
| Appliances | Garage Door Opener Remote(s), Dishwasher, Dryer, Hood Fan, Microwave, Stove, Washer, Refrigerator |
| Basement Development | Unfinished |
| Basement Type | N/a (unfinished) |
| Construction Style Attachment | Detached |
| Cooling Type | Central Air Conditioning |
| Exterior Finish | Brick, Vinyl Siding |
| Fireplace Present | Yes |
| Fireplace Total | 1 |
| Foundation Type | Poured Concrete |
| Half Bath Total | 1 |
| Heating Fuel | Natural Gas |
| Heating Type | Forced Air |
| Stories Total | 2 |
| Size Interior | 1500 - 2000 Sqft |
| Type | House |
| Utility Water | Municipal Water |
Parking
| Attached Garage | |
| Garage |
Land
| Acreage | No |
| Sewer | Sanitary Sewer |
| Size Depth | 89 Ft ,6 In |
| Size Frontage | 36 Ft ,1 In |
| Size Irregular | 36.1 X 89.5 Ft |
| Size Total Text | 36.1 X 89.5 Ft |
Rooms
| Level | Type | Length | Width | Dimensions |
|---|---|---|---|---|
| Second Level | Primary Bedroom | 3.75 m | 4.36 m | 3.75 m x 4.36 m |
| Second Level | Bedroom | 2.74 m | 3.22 m | 2.74 m x 3.22 m |
| Second Level | Bedroom | 3.22 m | 2.94 m | 3.22 m x 2.94 m |
| Second Level | Bedroom | 3.04 m | 2.84 m | 3.04 m x 2.84 m |
| Main Level | Kitchen | 3.75 m | 3.22 m | 3.75 m x 3.22 m |
| Main Level | Dining Room | 4.21 m | 3.5 m | 4.21 m x 3.5 m |
| Main Level | Great Room | 4.85 m | 3.35 m | 4.85 m x 3.35 m |
Interested?
Contact us for more information

Brittany Goving
Salesperson
www.fetchinghomes.ca/
www.facebook.com/FetchOttawa/
twitter.com/FetchRealEstate
www.linkedin.com/in/brittany-goving-4861b112?trk=nav_responsive_tab_prof

4366 Innes Road
Ottawa, Ontario K4A 3W3








































