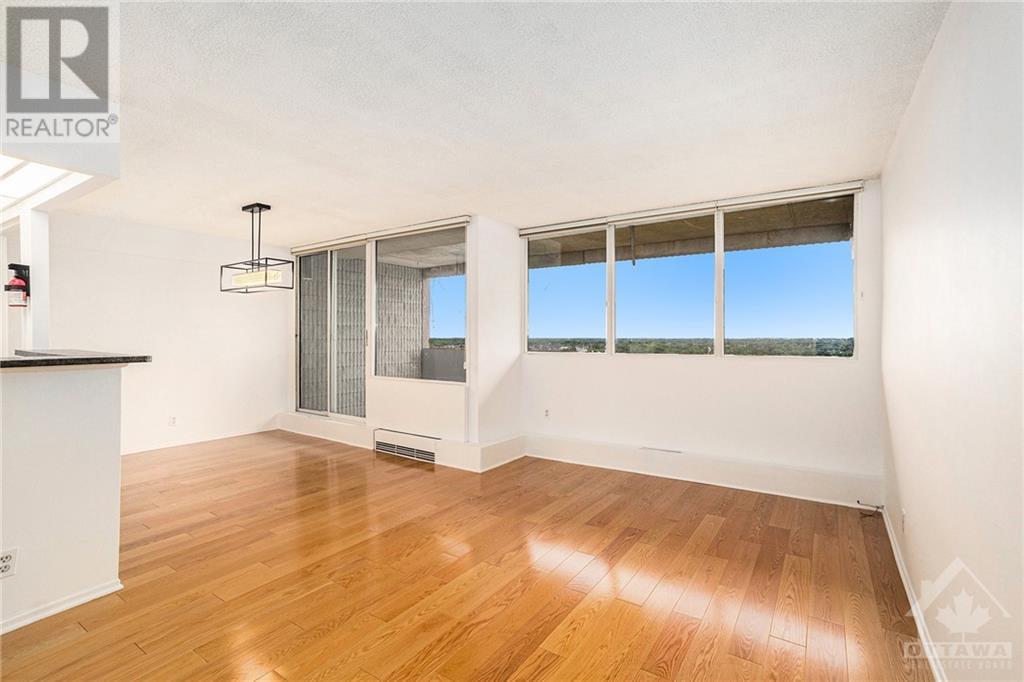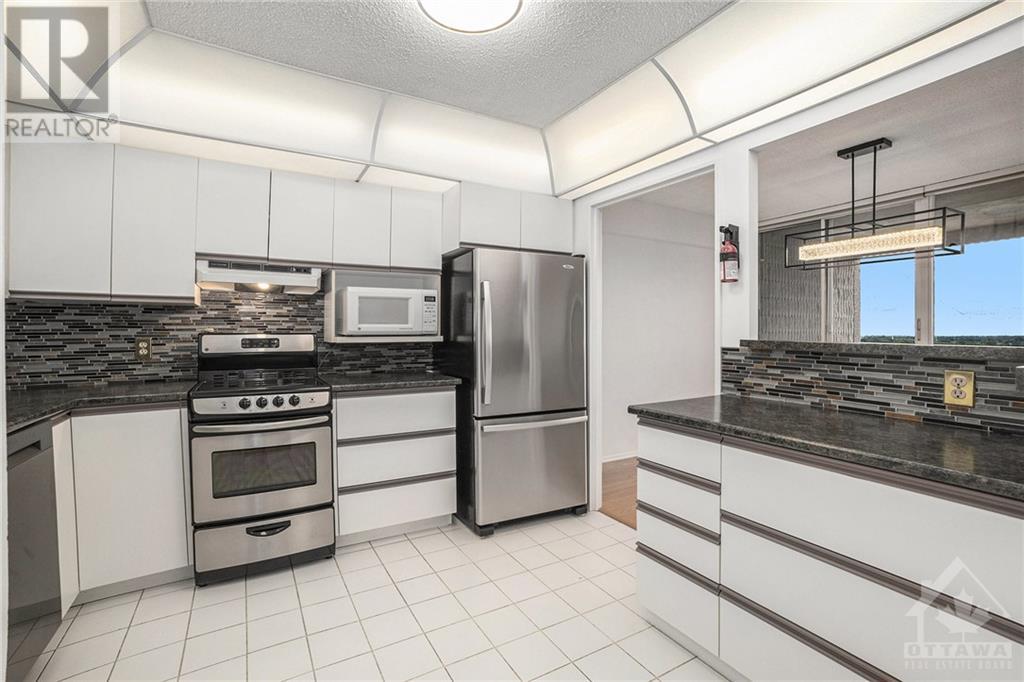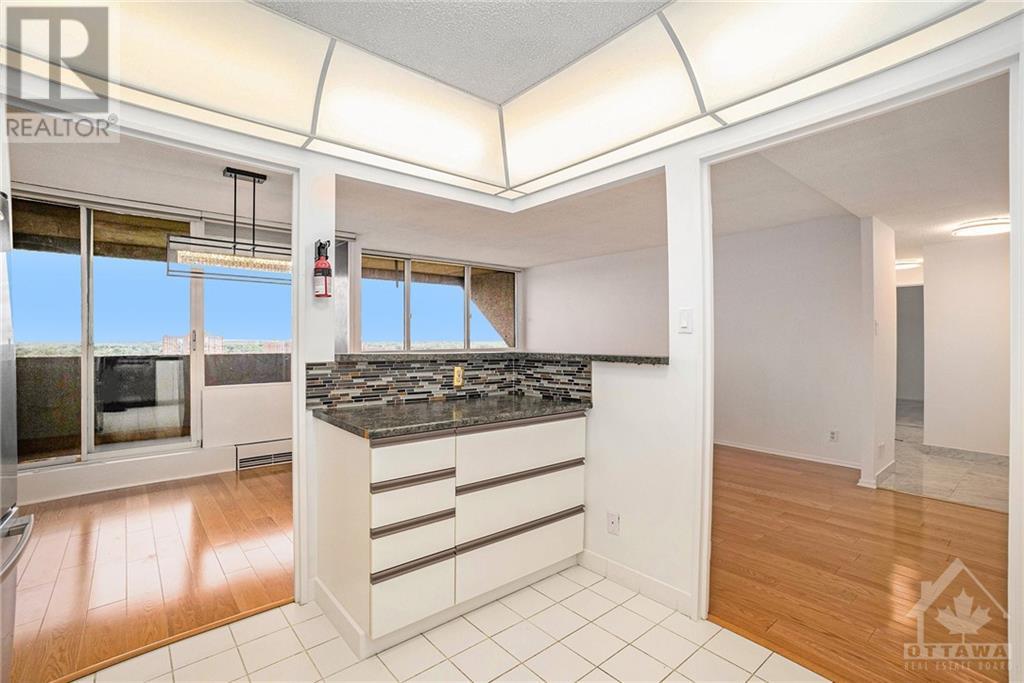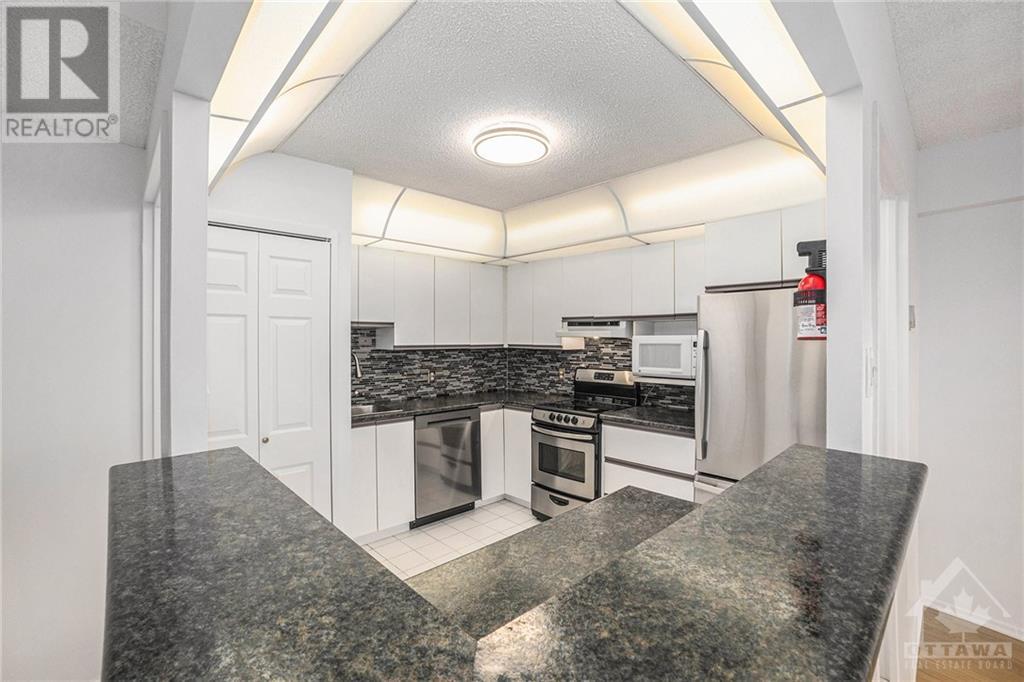1285 Cahill Drive Unit#1901, Ottawa, Ontario K1V 9A7 (27296545)
1285 Cahill Drive Unit#1901 Ottawa, Ontario K1V 9A7
$309,900Maintenance, Property Management, Caretaker, Heat, Electricity, Water, Other, See Remarks, Condominium Amenities, Reserve Fund Contributions
$735.70 Monthly
Maintenance, Property Management, Caretaker, Heat, Electricity, Water, Other, See Remarks, Condominium Amenities, Reserve Fund Contributions
$735.70 MonthlySearching for an opportunity to get into the Ottawa real estate market? This two-bedroom condo has been freshly painted and is in excellent, move-in condition. The kitchen has been opened up to create an open concept feel, unifying the main living areas & providing an expansive view of the city. This south-facing 19th floor unit also features a convenient pantry and in-unit laundry. Hunter Douglas blinds & beautiful, updated flooring in the living/dining room. The spacious Primary Bedroom features custom window shutters & a large walk-in closet w/ built-in organizers. The second bedroom is also spacious and is fitted with mirrored closet doors. Seven appliances, a storage locker & one underground parking space. Located less than a 5-minute walk from your doorstep, South Keys offers a multitude of shopping & food options. Strathmore Towers offers an outdoor pool, party room, library/games room, a workshop & more. Some photos have been virtually staged. 24-hour irrevocable on offers. (id:47824)
Property Details
| MLS® Number | 1405457 |
| Property Type | Single Family |
| Neigbourhood | South Keys |
| Amenities Near By | Airport, Public Transit, Shopping |
| Community Features | Pets Allowed With Restrictions |
| Features | Balcony |
| Parking Space Total | 1 |
Building
| Bathroom Total | 1 |
| Bedrooms Above Ground | 2 |
| Bedrooms Total | 2 |
| Amenities | Party Room, Sauna, Laundry - In Suite |
| Appliances | Refrigerator, Dishwasher, Dryer, Hood Fan, Microwave, Stove, Washer, Blinds |
| Basement Development | Not Applicable |
| Basement Type | None (not Applicable) |
| Constructed Date | 1976 |
| Cooling Type | Heat Pump |
| Exterior Finish | Brick |
| Flooring Type | Wall-to-wall Carpet, Hardwood, Tile |
| Foundation Type | Poured Concrete |
| Heating Fuel | Electric |
| Heating Type | Baseboard Heaters |
| Stories Total | 1 |
| Type | Apartment |
| Utility Water | Municipal Water |
Parking
| Underground |
Land
| Acreage | No |
| Land Amenities | Airport, Public Transit, Shopping |
| Sewer | Municipal Sewage System |
| Zoning Description | Residential |
Rooms
| Level | Type | Length | Width | Dimensions |
|---|---|---|---|---|
| Main Level | Foyer | 6'1" x 5'8" | ||
| Main Level | Living Room | 18'8" x 10'2" | ||
| Main Level | Dining Room | 10'5" x 8'5" | ||
| Main Level | Kitchen | 10'5" x 10'4" | ||
| Main Level | Primary Bedroom | 16'7" x 10'11" | ||
| Main Level | Other | 9'3" x 3'7" | ||
| Main Level | Bedroom | 12'9" x 9'5" | ||
| Main Level | 4pc Bathroom | 7'3" x 5'9" | ||
| Main Level | Pantry | 4'11" x 2'11" | ||
| Main Level | Other | 9'11" x 7'6" | ||
| Main Level | Other | 9'5" x 2'10" |
https://www.realtor.ca/real-estate/27296545/1285-cahill-drive-unit1901-ottawa-south-keys
Interested?
Contact us for more information

Janny Mills
Salesperson
www.jannyjeffandshan.com/

165 Pretoria Avenue
Ottawa, Ontario K1S 1X1




























