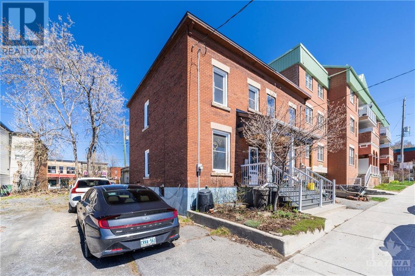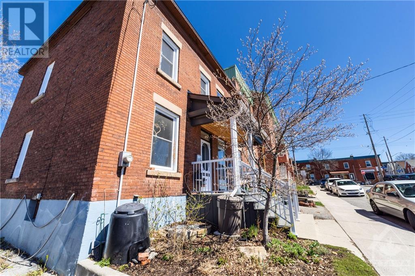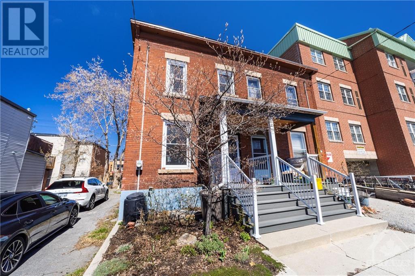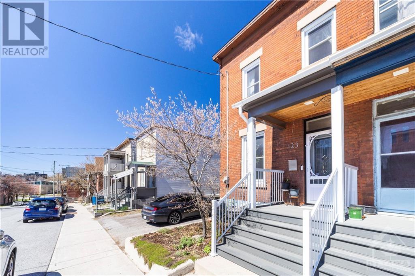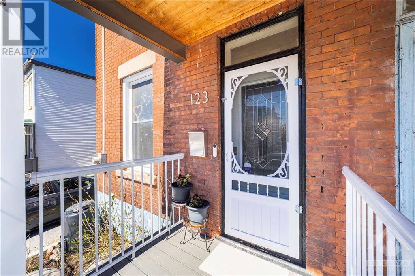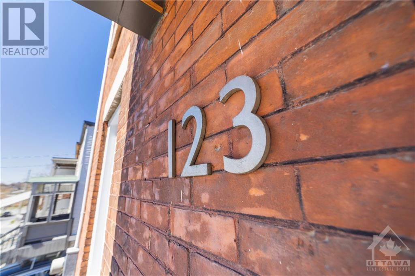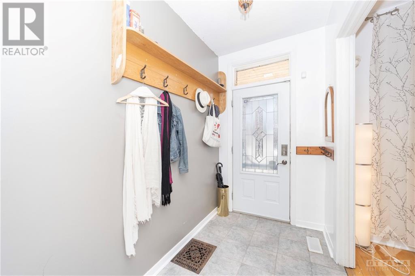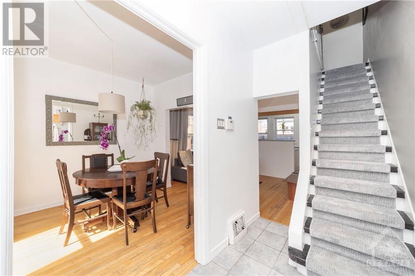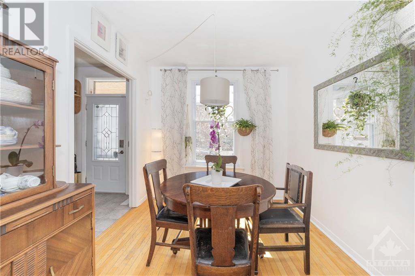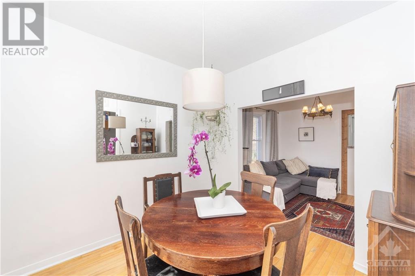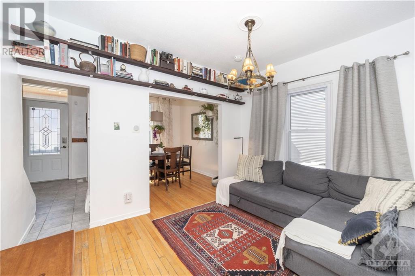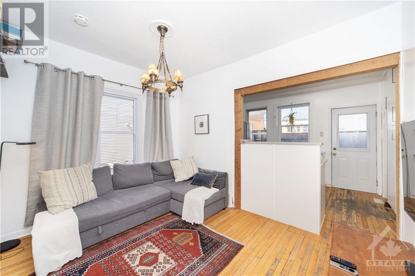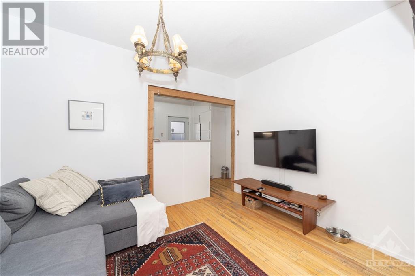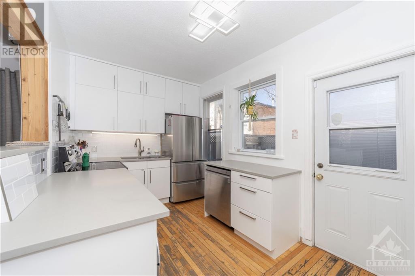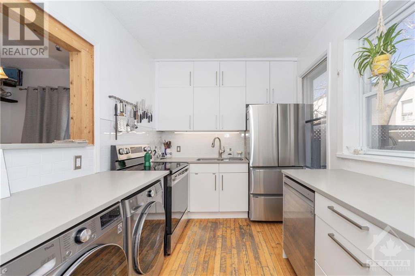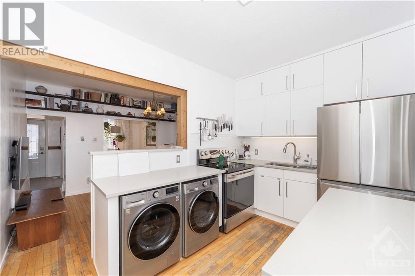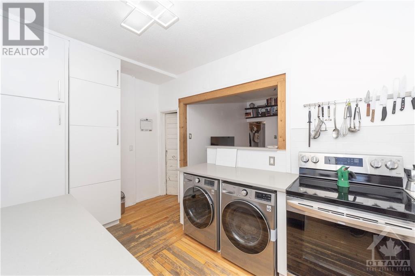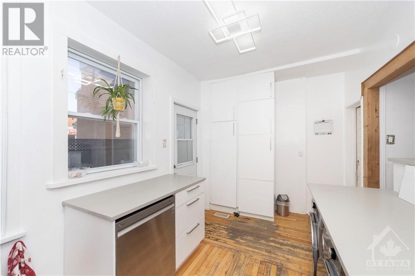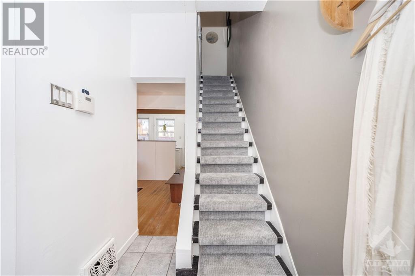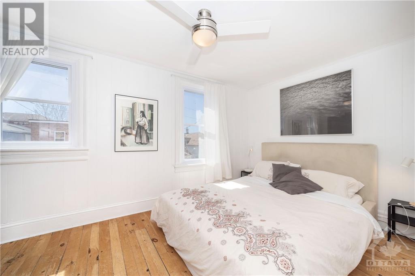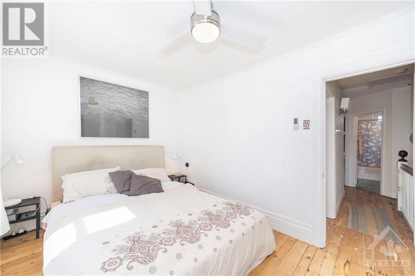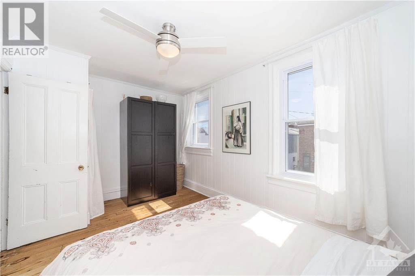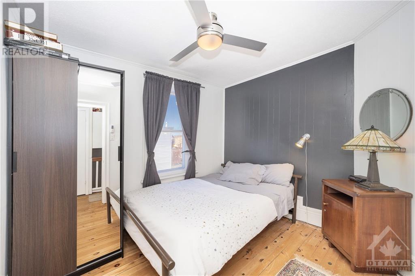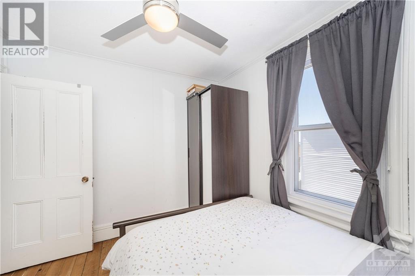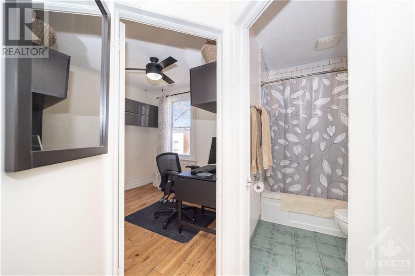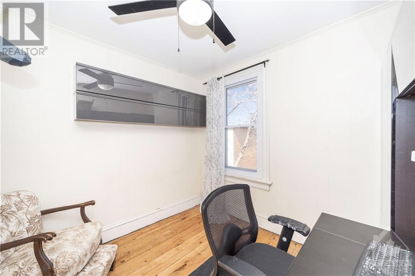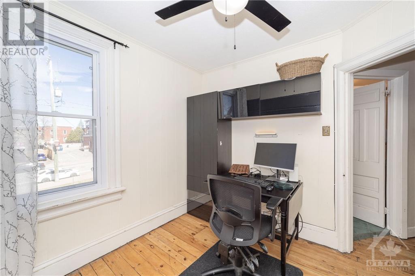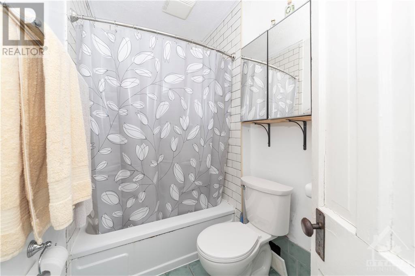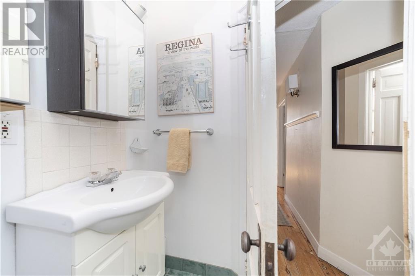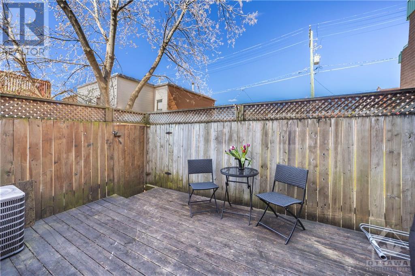123 Eccles Street, Ottawa, Ontario K1R 6S7 (26768326)
123 Eccles Street Ottawa, Ontario K1R 6S7
$545,000
Enjoy a condo-like lifestyle without the condo fees in this rock-solid historic semi-detached. Very little outside maintenance. Cute as a button with new kitchen sporting quartz counters, lots of storage, newer appliances, including wifi-enabled stove, washer and dryer, most windows replaced, new front porch. Sellers also willing to install NEW Furnace before closing. Reclaimed hardwood floors on the main level, pine on the upper level. Third bedroom setup as an home office with built-ins. Enjoy the front porch and private rear deck and loads of storage space on basement level. Walking distance to Carleton + Ottawa University, all amenities, including Centretown, Parliament, Hintonburg, Ottawa River, Gatineau, Dows Lake and Light Rail stations. Superb walkscore 97/100 makes it easy to live green! No car required here! BBQ & Bike rack included. 24 irrev. Open House Sun 2-4PM. (id:47824)
Open House
This property has open houses!
2:00 pm
Ends at:4:00 pm
Freehold 3 bed semi-detached in West Centretown
Property Details
| MLS® Number | 1386874 |
| Property Type | Single Family |
| Neigbourhood | China Town / Little Italy |
| Amenities Near By | Public Transit, Recreation Nearby, Shopping |
| Structure | Deck, Porch |
Building
| Bathroom Total | 1 |
| Bedrooms Above Ground | 3 |
| Bedrooms Total | 3 |
| Appliances | Refrigerator, Dishwasher, Dryer, Stove, Washer |
| Basement Development | Unfinished |
| Basement Features | Low |
| Basement Type | Full (unfinished) |
| Constructed Date | 1919 |
| Construction Style Attachment | Semi-detached |
| Cooling Type | Central Air Conditioning |
| Exterior Finish | Brick, Vinyl |
| Flooring Type | Hardwood, Wood, Tile |
| Foundation Type | Stone |
| Heating Fuel | Natural Gas |
| Heating Type | Forced Air |
| Stories Total | 2 |
| Type | House |
| Utility Water | Municipal Water |
Parking
| Street Permit |
Land
| Acreage | No |
| Land Amenities | Public Transit, Recreation Nearby, Shopping |
| Sewer | Municipal Sewage System |
| Size Depth | 48 Ft |
| Size Frontage | 15 Ft ,11 In |
| Size Irregular | 15.91 Ft X 48 Ft |
| Size Total Text | 15.91 Ft X 48 Ft |
| Zoning Description | Residential |
Rooms
| Level | Type | Length | Width | Dimensions |
|---|---|---|---|---|
| Second Level | Primary Bedroom | 14'8" x 9'2" | ||
| Second Level | Bedroom | 9'11" x 8'10" | ||
| Second Level | Bedroom | 9'4" x 8'5" | ||
| Second Level | 4pc Bathroom | 8'4" x 4'9" | ||
| Main Level | Dining Room | 9'10" x 9'2" | ||
| Main Level | Kitchen | 14'5" x 8'2" | ||
| Main Level | Living Room | 11'10" x 9'4" | ||
| Main Level | Other | 15'5" x 10'0" | ||
| Main Level | Foyer | 9'10" x 5'0" |
Utilities
| Electricity | Available |
https://www.realtor.ca/real-estate/26768326/123-eccles-street-ottawa-china-town-little-italy
Interested?
Contact us for more information

Eric Manherz
Broker
www.ericmanherz.com/
343 Preston Street, 11th Floor
Ottawa, Ontario K1S 1N4





