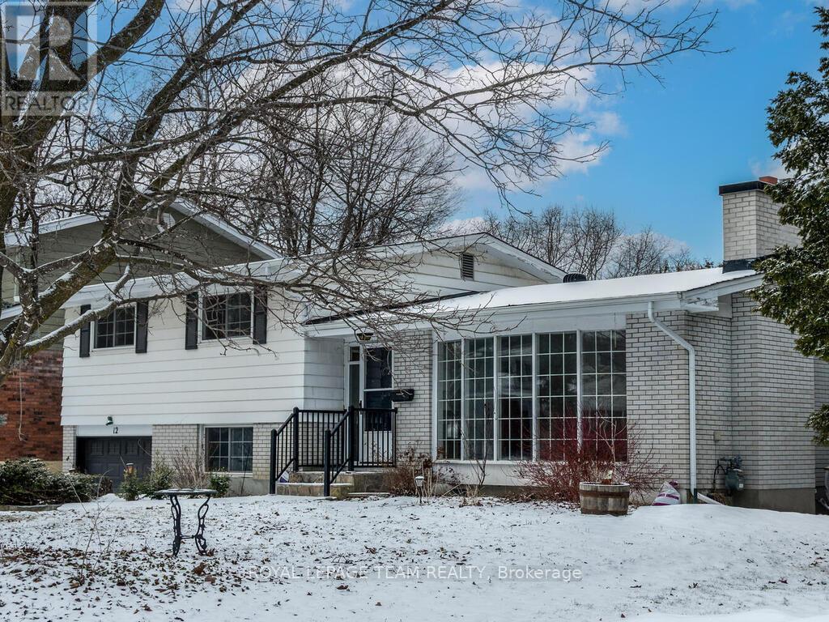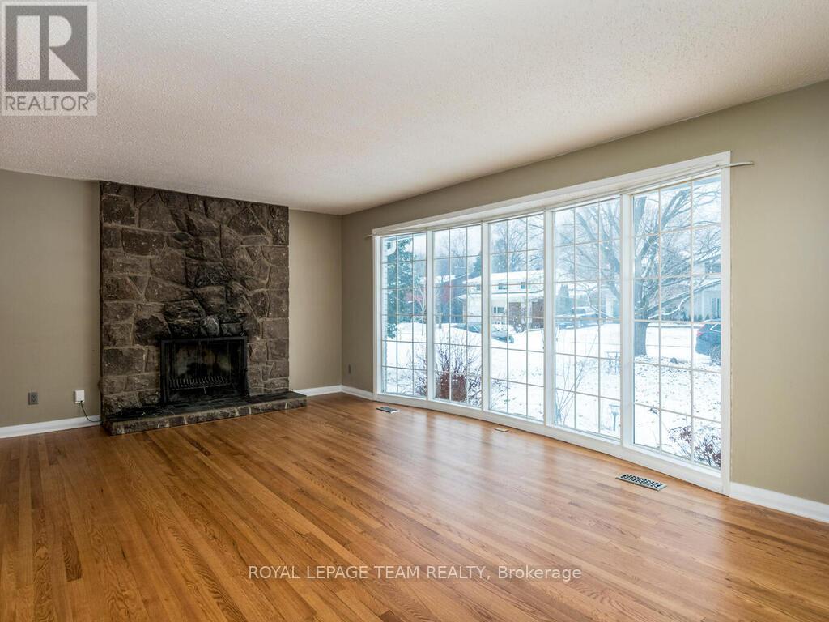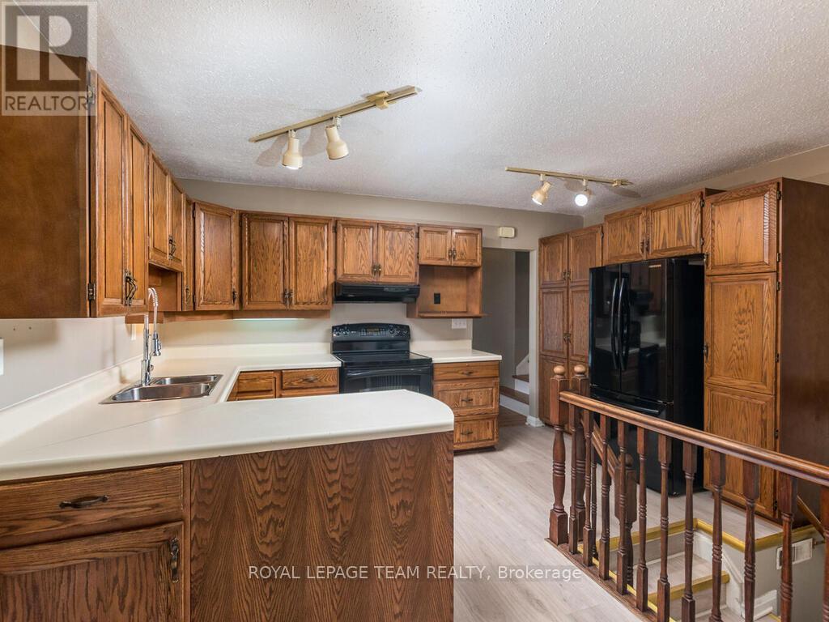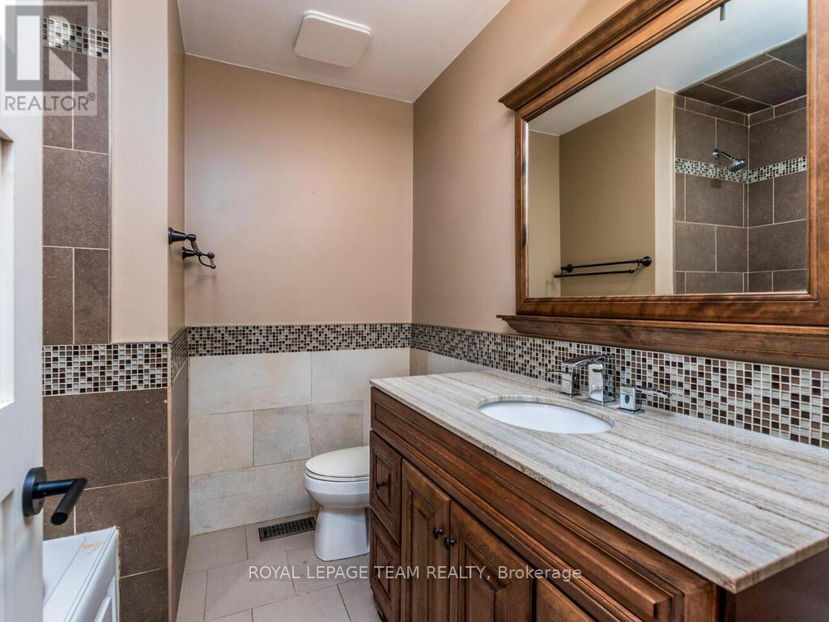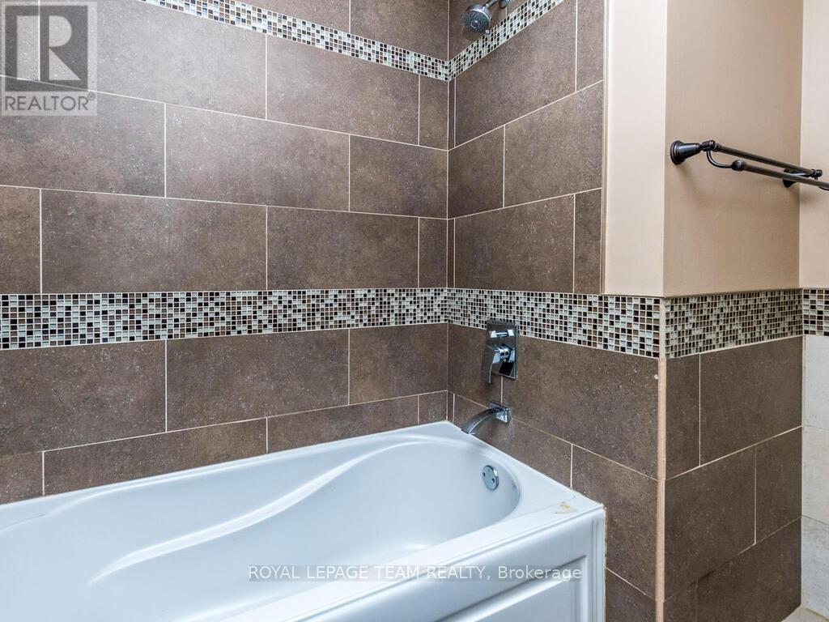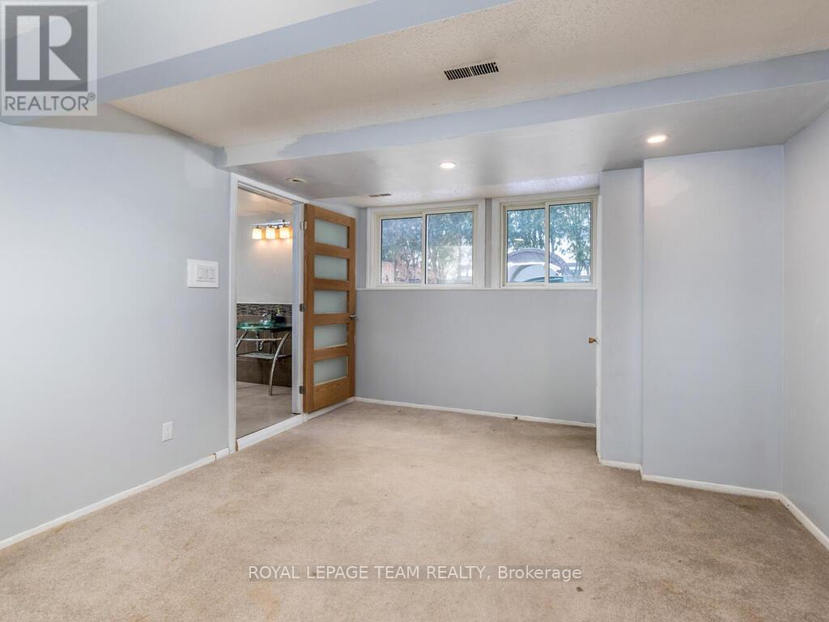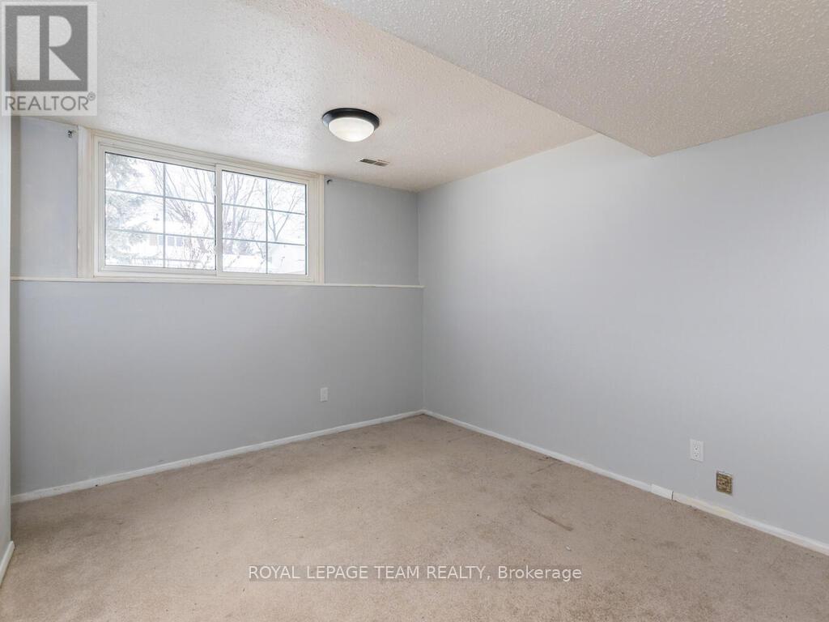12 Queensline Drive, Ottawa, Ontario K2H 7H9 (28082471)
12 Queensline Drive Ottawa, Ontario K2H 7H9
$749,900
Welcome to this spacious 4-bedroom, 2.5 bathroom detached split-level home in the highly sought after Qualicum neighborhood! This family-friendly and safe community is known for its abundant green spaces, parks, and scenic walking/cycling paths, offering the perfect balance of nature and urban convenience. Step inside to discover newly refinished hardwood floors and fresh paint from floor to ceiling, giving this home a bright and inviting feel. The kitchen boasts brand-new laminate flooring,adding a modern touch to this well-maintained space. Enjoy the private backyard, perfect for outdoor gatherings, relaxation or playtime with the family. With quick access to HWY 417, great schools,shopping, dining, and the Bayshore Shopping Centre, this location truly has it all. Move-in ready and waiting for its next family don't miss your chance to call this beautiful Qualicum home yours! Some photos have been virtually staged (id:47824)
Property Details
| MLS® Number | X12045369 |
| Property Type | Single Family |
| Neigbourhood | College |
| Community Name | 7102 - Bruce Farm/Graham Park/Qualicum/Bellands |
| Parking Space Total | 3 |
Building
| Bathroom Total | 3 |
| Bedrooms Above Ground | 3 |
| Bedrooms Below Ground | 1 |
| Bedrooms Total | 4 |
| Amenities | Fireplace(s) |
| Appliances | Water Heater, Dishwasher, Dryer, Stove, Washer, Refrigerator |
| Basement Development | Finished |
| Basement Type | Full (finished) |
| Construction Style Attachment | Detached |
| Construction Style Split Level | Sidesplit |
| Cooling Type | Central Air Conditioning |
| Exterior Finish | Aluminum Siding |
| Fireplace Present | Yes |
| Fireplace Total | 1 |
| Foundation Type | Concrete |
| Half Bath Total | 2 |
| Heating Fuel | Natural Gas |
| Heating Type | Forced Air |
| Type | House |
| Utility Water | Municipal Water |
Parking
| Attached Garage |
Land
| Acreage | No |
| Sewer | Sanitary Sewer |
| Size Depth | 96 Ft ,10 In |
| Size Frontage | 64093 Ft |
| Size Irregular | 64093 X 96.88 Ft |
| Size Total Text | 64093 X 96.88 Ft |
Rooms
| Level | Type | Length | Width | Dimensions |
|---|---|---|---|---|
| Lower Level | Bedroom 4 | 3.38 m | 3.05 m | 3.38 m x 3.05 m |
| Lower Level | Recreational, Games Room | 4.16 m | 3 m | 4.16 m x 3 m |
| Lower Level | Bathroom | 3.21 m | 2.09 m | 3.21 m x 2.09 m |
| Main Level | Kitchen | 4.37 m | 3.38 m | 4.37 m x 3.38 m |
| Main Level | Eating Area | 2.77 m | 2.37 m | 2.77 m x 2.37 m |
| Main Level | Dining Room | 3.46 m | 2.75 m | 3.46 m x 2.75 m |
| Main Level | Living Room | 5.43 m | 3.5 m | 5.43 m x 3.5 m |
| Main Level | Foyer | 3.76 m | 1.45 m | 3.76 m x 1.45 m |
| Upper Level | Primary Bedroom | 4.3 m | 3.43 m | 4.3 m x 3.43 m |
| Upper Level | Bedroom 2 | 4.63 m | 3.02 m | 4.63 m x 3.02 m |
| Upper Level | Bedroom 3 | 3.57 m | 3.02 m | 3.57 m x 3.02 m |
| Upper Level | Bathroom | 2.36 m | 2.15 m | 2.36 m x 2.15 m |
| Upper Level | Bathroom | 2.26 m | 1.82 m | 2.26 m x 1.82 m |
Utilities
| Cable | Available |
| Sewer | Installed |
Interested?
Contact us for more information

Bill Martin
Salesperson
www.billmartinrealestate.com/

6081 Hazeldean Road, 12b
Ottawa, Ontario K2S 1B9

Emily Deans
Salesperson

24 Lansdowne Avenue
Carleton Place, Ontario K7C 2T8





