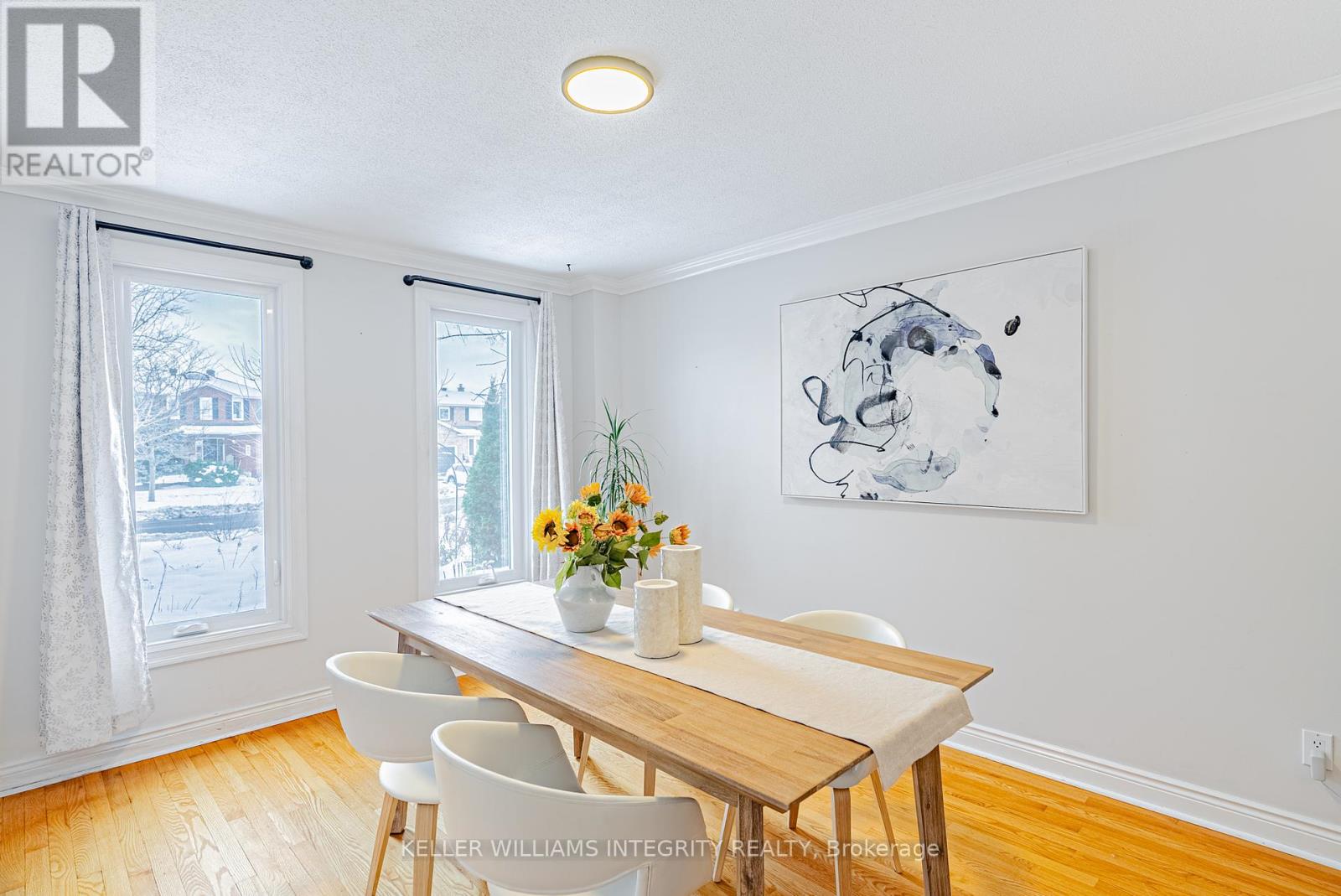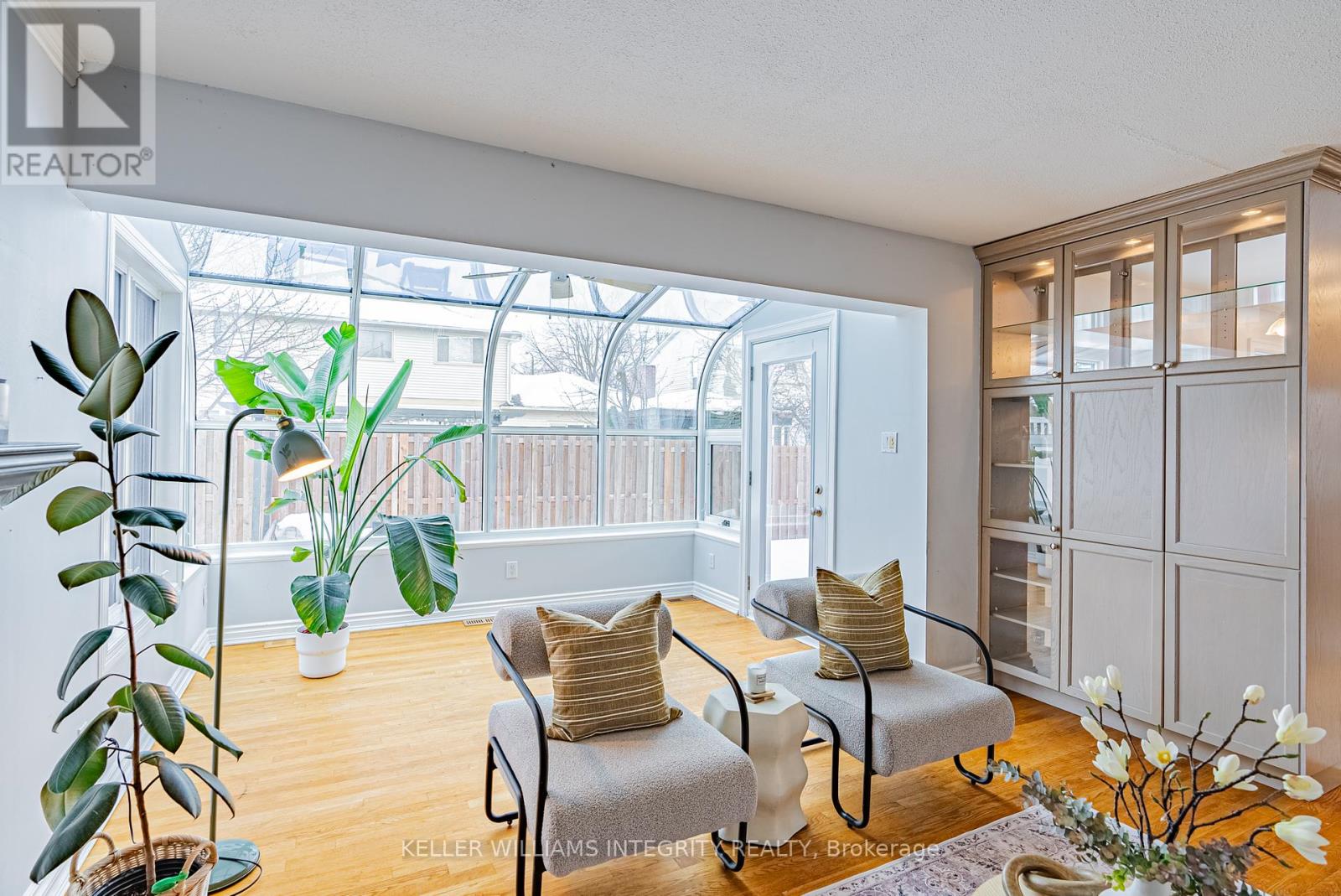1317 Prestone Drive, Ottawa, Ontario K1E 2Z2 (27735244)
1317 Prestone Drive Ottawa, Ontario K1E 2Z2
$699,000
Welcome to a home designed for comfort, tranquility, and practical living. This delightful property features three bedrooms, 3.5 bathrooms, and a double car garage, along with additional parking for four cars in the driveway. It's nestled on a 50' lot with a fenced backyard. The welcoming main floor boasts a renovated kitchen with plenty of storage, which flows effortlessly into a cozy living room equipped with a gas fireplace and a big beautiful sun room. Additionally, there is a family room that can double as a fourth bedroom or be transformed into an extra entertainment area. Upstairs, the generous primary bedroom includes a large walk-in closet and a beautifully updated ensuite. The fully finished basement, complete with a 3-piece bathroom, is ideal for a home gym, children's playroom, or a home theater. Located close to public transit, parks, schools, shopping, and natural scenery, this house is ready to be your cherished home sweet home. Built in 1983. (id:47824)
Property Details
| MLS® Number | X11891637 |
| Property Type | Single Family |
| Neigbourhood | Queenswood Heights |
| Community Name | 1102 - Bilberry Creek/Queenswood Heights |
| Parking Space Total | 6 |
Building
| Bathroom Total | 4 |
| Bedrooms Above Ground | 3 |
| Bedrooms Total | 3 |
| Amenities | Fireplace(s) |
| Appliances | Garage Door Opener Remote(s), Water Heater, Dishwasher, Dryer, Hood Fan, Microwave, Refrigerator, Stove, Washer |
| Basement Development | Finished |
| Basement Type | Full (finished) |
| Construction Style Attachment | Detached |
| Cooling Type | Central Air Conditioning |
| Exterior Finish | Brick, Aluminum Siding |
| Fireplace Present | Yes |
| Fireplace Total | 1 |
| Foundation Type | Concrete |
| Half Bath Total | 1 |
| Heating Fuel | Natural Gas |
| Heating Type | Forced Air |
| Stories Total | 2 |
| Type | House |
| Utility Water | Municipal Water |
Parking
| Attached Garage |
Land
| Acreage | No |
| Fence Type | Fenced Yard |
| Sewer | Sanitary Sewer |
| Size Depth | 100 Ft ,11 In |
| Size Frontage | 51 Ft |
| Size Irregular | 51.06 X 100.92 Ft |
| Size Total Text | 51.06 X 100.92 Ft |
Rooms
| Level | Type | Length | Width | Dimensions |
|---|---|---|---|---|
| Second Level | Primary Bedroom | 6.7 m | 2.97 m | 6.7 m x 2.97 m |
| Second Level | Bedroom | 3.07 m | 3.73 m | 3.07 m x 3.73 m |
| Second Level | Bedroom | 3.35 m | 3.7 m | 3.35 m x 3.7 m |
| Basement | Recreational, Games Room | 8.1 m | 2.89 m | 8.1 m x 2.89 m |
| Main Level | Kitchen | 4.44 m | 2.74 m | 4.44 m x 2.74 m |
| Main Level | Family Room | 4.29 m | 3.27 m | 4.29 m x 3.27 m |
| Main Level | Living Room | 6.12 m | 3.5 m | 6.12 m x 3.5 m |
| Main Level | Dining Room | 3.22 m | 3.07 m | 3.22 m x 3.07 m |
Utilities
| Sewer | Available |
Interested?
Contact us for more information
Bixuan Zhang
Salesperson

2148 Carling Ave., Units 5 & 6
Ottawa, Ontario K2A 1H1

Haiyun Wang
Salesperson

2148 Carling Ave., Units 5 & 6
Ottawa, Ontario K2A 1H1




































