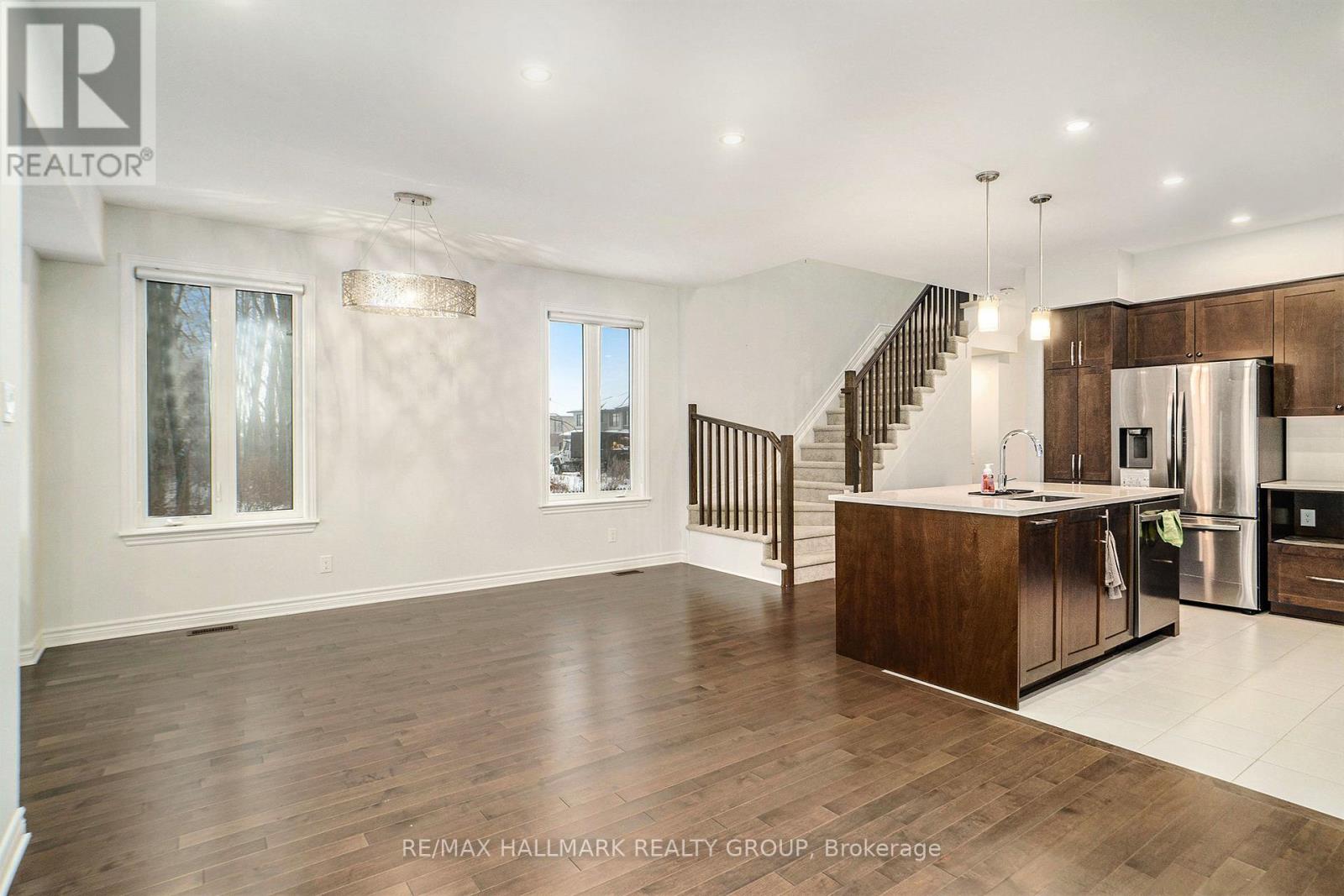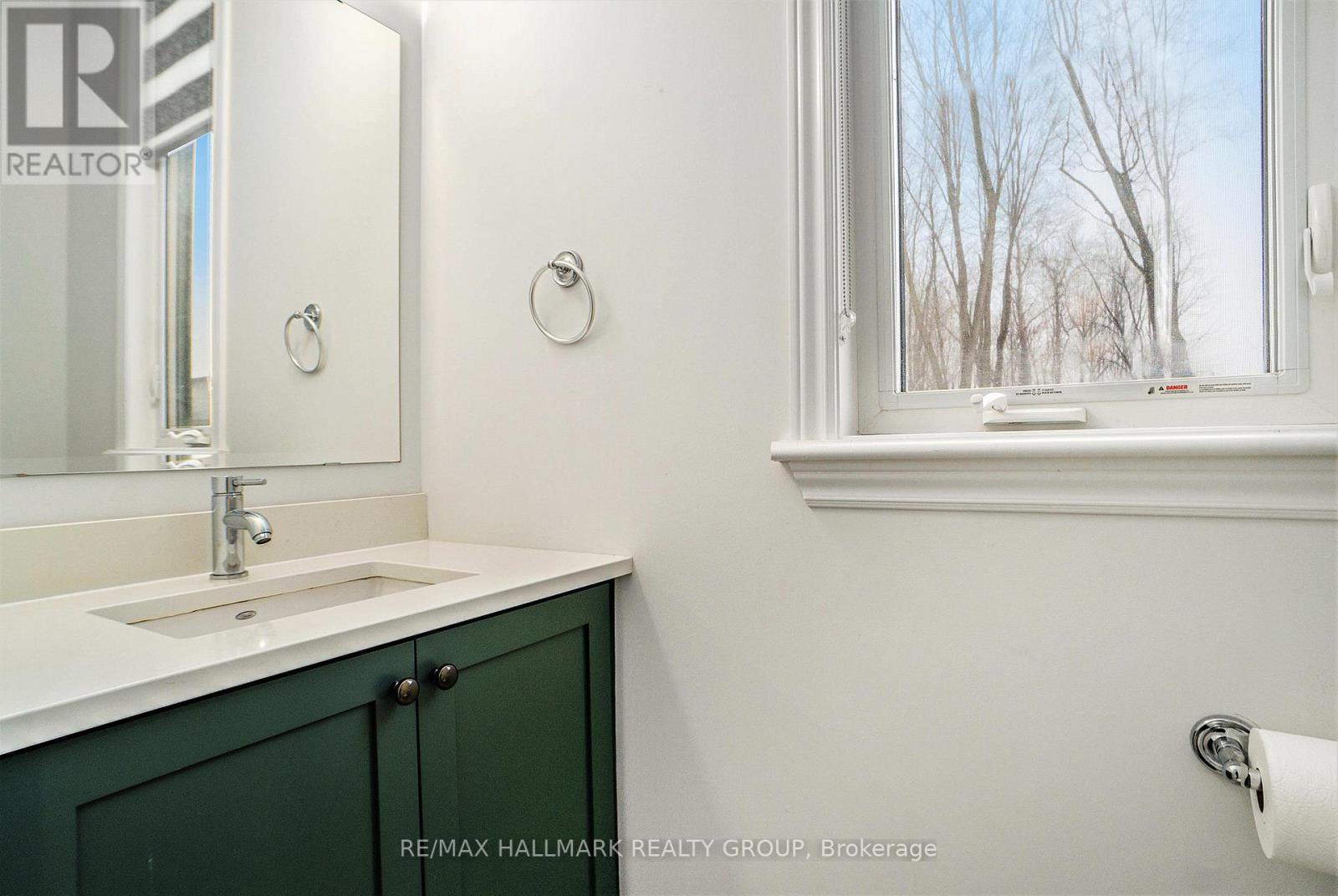97 Canvasback Ridge, Ottawa, Ontario K4M 1B2 (27732932)
97 Canvasback Ridge Ottawa, Ontario K4M 1B2
$3,000 Monthly
This sought-after end-unit Richcraft Fairhaven model embodies the elegance of a designer show home, offering over 2,500 square feet of thoughtfully designed living space. The chef's kitchen impresses with stunning quartz countertops, ample cabinetry, a gas range, and premium stainless steel appliances. An eat-in dining area flows effortlessly into the sunlit great room, complete with oversized windows and a cozy fireplace. Upstairs, youll find a convenient laundry room, three spacious bedrooms, and a versatile loft, providing plenty of space for family and guests. The large finished basement is perfect for entertaining, while the private, fully fenced backyard with no rear neighbors adds an extra layer of tranquility. (id:47824)
Property Details
| MLS® Number | X11890626 |
| Property Type | Single Family |
| Neigbourhood | Riverside South-Findlay Creek |
| Community Name | 2602 - Riverside South/Gloucester Glen |
| Parking Space Total | 3 |
Building
| Bathroom Total | 3 |
| Bedrooms Above Ground | 3 |
| Bedrooms Total | 3 |
| Amenities | Fireplace(s) |
| Appliances | Water Heater |
| Basement Type | Full |
| Construction Style Attachment | Attached |
| Cooling Type | Central Air Conditioning |
| Exterior Finish | Brick |
| Fireplace Present | Yes |
| Fireplace Total | 1 |
| Foundation Type | Poured Concrete |
| Half Bath Total | 1 |
| Heating Fuel | Natural Gas |
| Heating Type | Forced Air |
| Stories Total | 2 |
| Type | Row / Townhouse |
| Utility Water | Municipal Water |
Parking
| Attached Garage |
Land
| Acreage | No |
| Sewer | Sanitary Sewer |
Rooms
| Level | Type | Length | Width | Dimensions |
|---|---|---|---|---|
| Second Level | Laundry Room | 1.86 m | 1.55 m | 1.86 m x 1.55 m |
| Second Level | Primary Bedroom | 5.23 m | 4.57 m | 5.23 m x 4.57 m |
| Second Level | Bedroom | 3.99 m | 3.12 m | 3.99 m x 3.12 m |
| Second Level | Bedroom | 3.82 m | 2.72 m | 3.82 m x 2.72 m |
| Second Level | Bathroom | 2.76 m | 1.86 m | 2.76 m x 1.86 m |
| Second Level | Bathroom | 3.63 m | 2.59 m | 3.63 m x 2.59 m |
| Lower Level | Recreational, Games Room | 9.08 m | 5.84 m | 9.08 m x 5.84 m |
| Main Level | Kitchen | 4.35 m | 3.36 m | 4.35 m x 3.36 m |
| Main Level | Dining Room | 3.36 m | 3.04 m | 3.36 m x 3.04 m |
| Main Level | Sitting Room | 5.21 m | 2.57 m | 5.21 m x 2.57 m |
| Main Level | Living Room | 5.94 m | 4.04 m | 5.94 m x 4.04 m |
| Main Level | Bathroom | 2.09 m | 1.02 m | 2.09 m x 1.02 m |
Interested?
Contact us for more information
Ryan Gauthier
Salesperson

344 O'connor Street
Ottawa, Ontario K2P 1W1
Jeffrey Gauthier
Salesperson
www.jeffreygauthier.ca/
jgauthierrealty/

344 O'connor Street
Ottawa, Ontario K2P 1W1
































