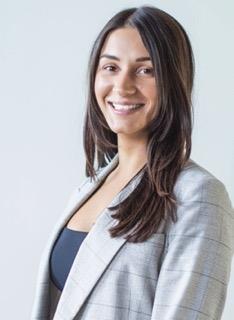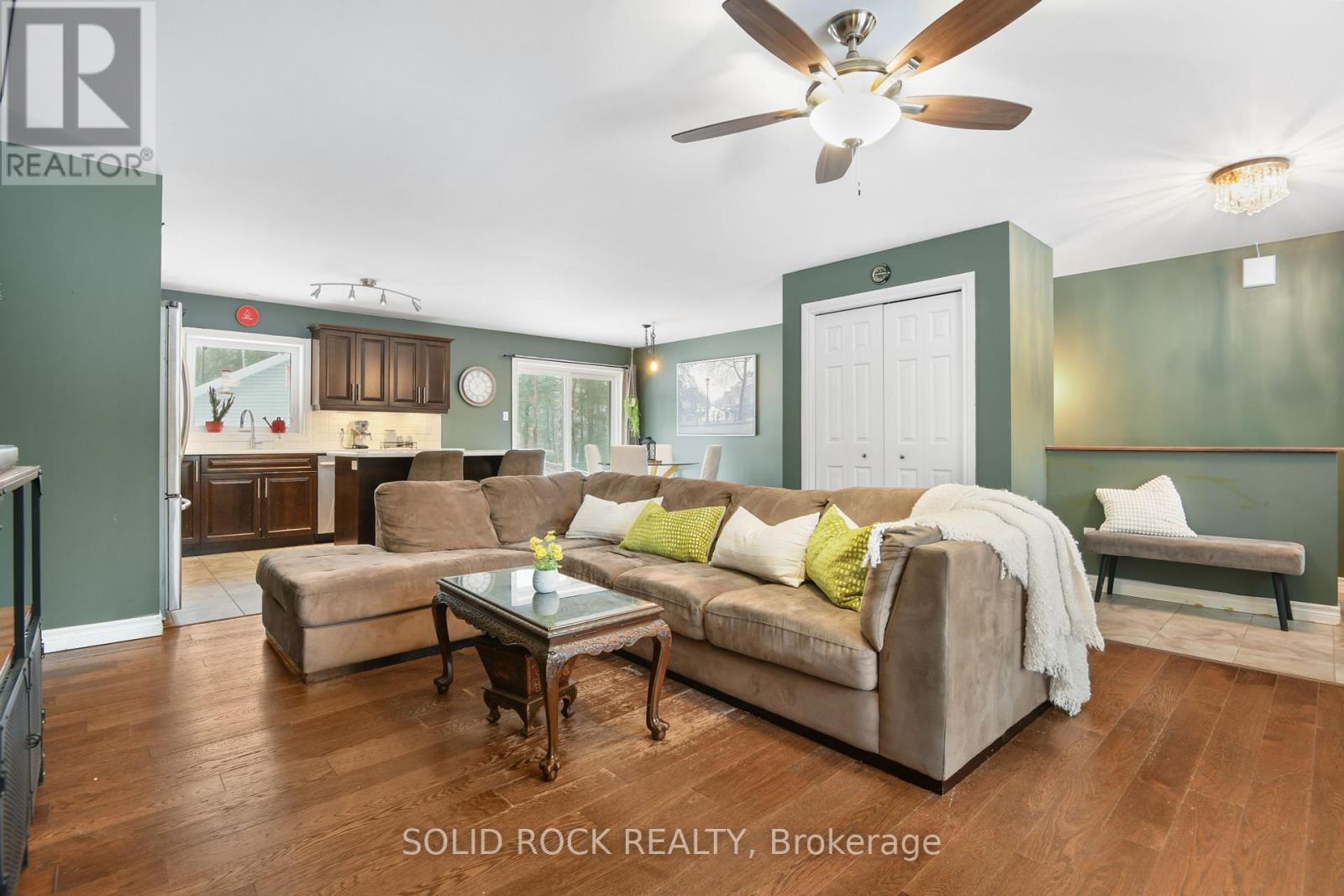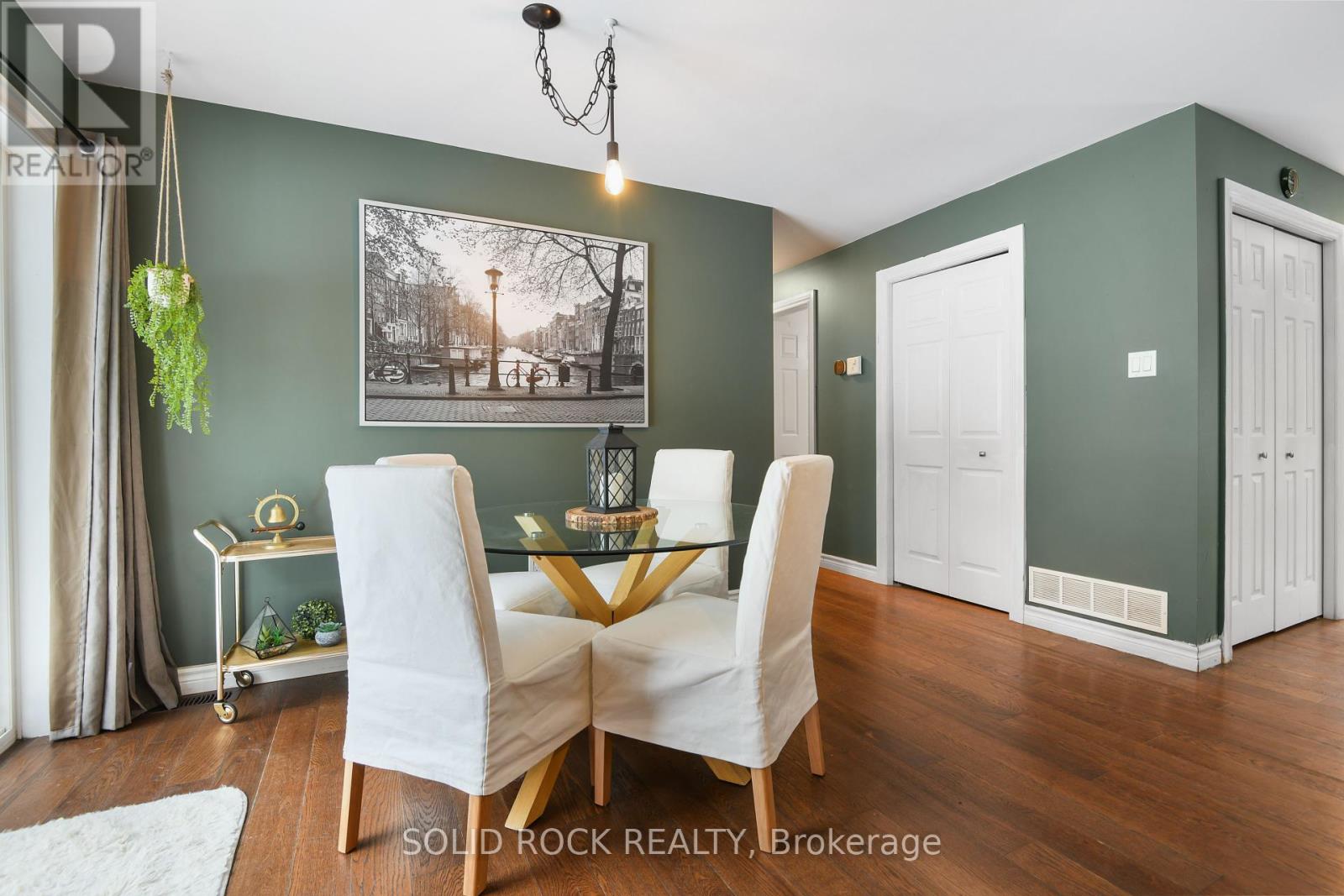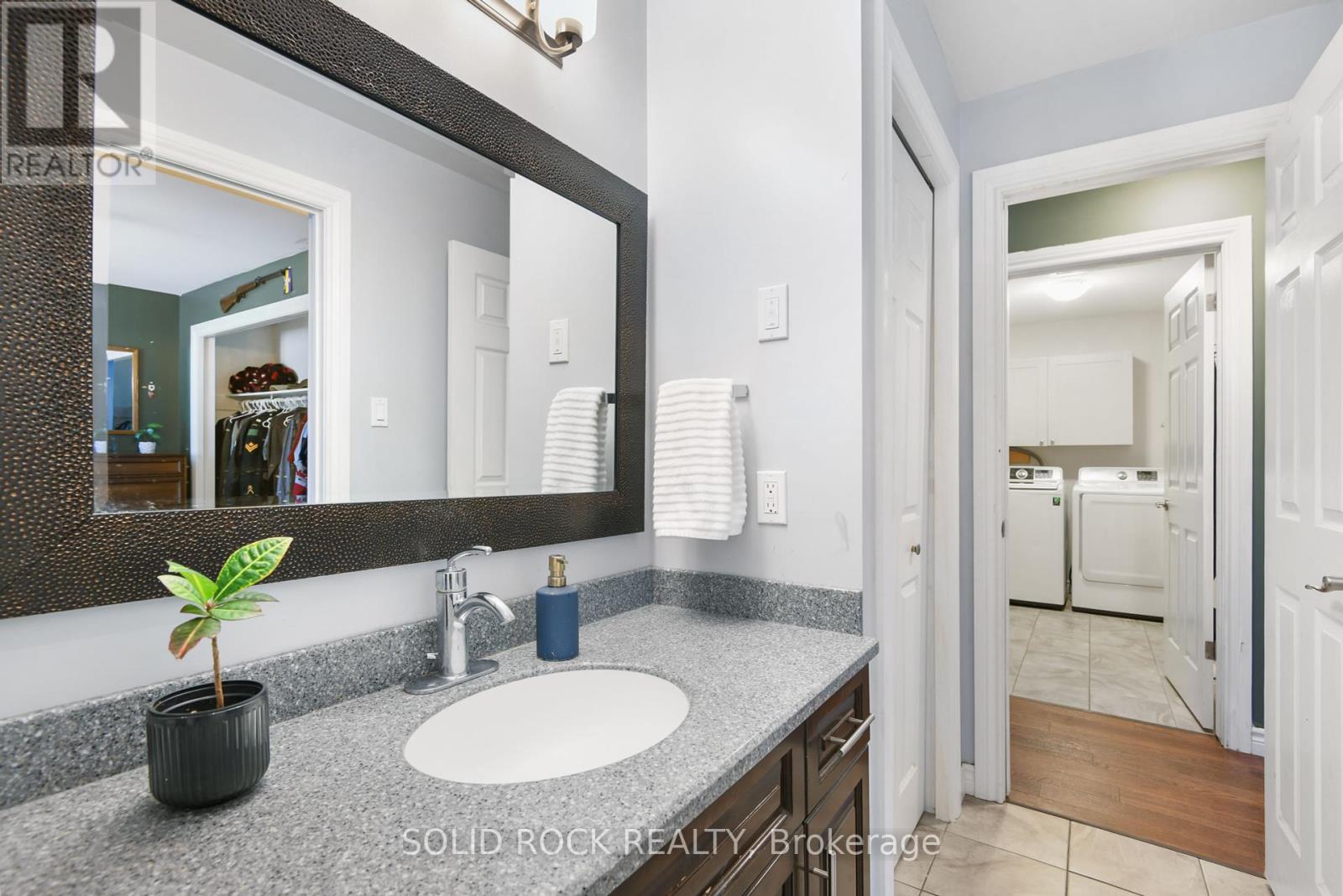523 Stewartville Road, McNab/Braeside, Ontario K7S 3G8 (27733717)
523 Stewartville Road Mcnab/braeside, Ontario K7S 3G8
$585,000
This charming 3-bedroom, 2-bathroom bungalow is nestled on approximately 1.77 acres, offering the perfect balance of privacy and convenience. Built in 2014, this home is just 15 minutes from Arnprior and 35 minutes from Kanata, making it an ideal retreat with easy access to nearby amenities. Inside, you'll find a bright and spacious open-concept living area that includes the living room, kitchen, and dining area perfect for entertaining or family gatherings. The main floor features two comfortable bedrooms and a four-piece bathroom, along with a convenient laundry room. The lower level adds valuable living space, featuring a large family room, a third bedroom (or office), and an additional bathroom, providing flexibility to suit your needs. Outside, enjoy the serenity of having no rear neighbours and take advantage of the detached garage, which offers ample space for extra storage, parking vehicles or a workshop. This home is ideal for those looking for a peaceful rural setting without sacrificing proximity to town. Don't miss the chance to make this beautiful property yours. 24-hour irrevocable on all offers. (id:47824)
Property Details
| MLS® Number | X11890916 |
| Property Type | Single Family |
| Community Name | 551 - Mcnab/Braeside Twps |
| Equipment Type | Propane Tank |
| Parking Space Total | 7 |
| Rental Equipment Type | Propane Tank |
Building
| Bathroom Total | 2 |
| Bedrooms Above Ground | 2 |
| Bedrooms Below Ground | 1 |
| Bedrooms Total | 3 |
| Appliances | Dishwasher, Dryer, Garage Door Opener, Hood Fan, Refrigerator, Stove, Washer |
| Architectural Style | Bungalow |
| Basement Development | Finished |
| Basement Type | N/a (finished) |
| Construction Style Attachment | Detached |
| Cooling Type | Central Air Conditioning |
| Exterior Finish | Vinyl Siding |
| Foundation Type | Insulated Concrete Forms |
| Heating Fuel | Propane |
| Heating Type | Forced Air |
| Stories Total | 1 |
| Type | House |
Parking
| Detached Garage |
Land
| Acreage | No |
| Sewer | Septic System |
| Size Depth | 386 Ft ,6 In |
| Size Frontage | 196 Ft ,7 In |
| Size Irregular | 196.64 X 386.52 Ft |
| Size Total Text | 196.64 X 386.52 Ft |
Rooms
| Level | Type | Length | Width | Dimensions |
|---|---|---|---|---|
| Lower Level | Bedroom | 3.45 m | 3.91 m | 3.45 m x 3.91 m |
| Lower Level | Family Room | 8.3 m | 7.73 m | 8.3 m x 7.73 m |
| Lower Level | Bathroom | 3.46 m | 1.48 m | 3.46 m x 1.48 m |
| Ground Level | Living Room | 5.18 m | 4.78 m | 5.18 m x 4.78 m |
| Ground Level | Kitchen | 3.16 m | 3.82 m | 3.16 m x 3.82 m |
| Ground Level | Primary Bedroom | 4.06 m | 3.65 m | 4.06 m x 3.65 m |
| Ground Level | Dining Room | 3.21 m | 2.72 m | 3.21 m x 2.72 m |
| Ground Level | Bedroom | 3.1 m | 3.64 m | 3.1 m x 3.64 m |
| Ground Level | Laundry Room | 3.1 m | 1.54 m | 3.1 m x 1.54 m |
| Ground Level | Bathroom | 4.09 m | 1.48 m | 4.09 m x 1.48 m |
Interested?
Contact us for more information

Bria Riopelle
Salesperson
paulspropertiesrealestate.com/
5 Corvus Court
Ottawa, Ontario K2E 7Z4
Paul Lavictoire
Salesperson
www.paulspropertiesrealestate.com/
www.facebook.com/paulspropertiesrealestate
5 Corvus Court
Ottawa, Ontario K2E 7Z4












































