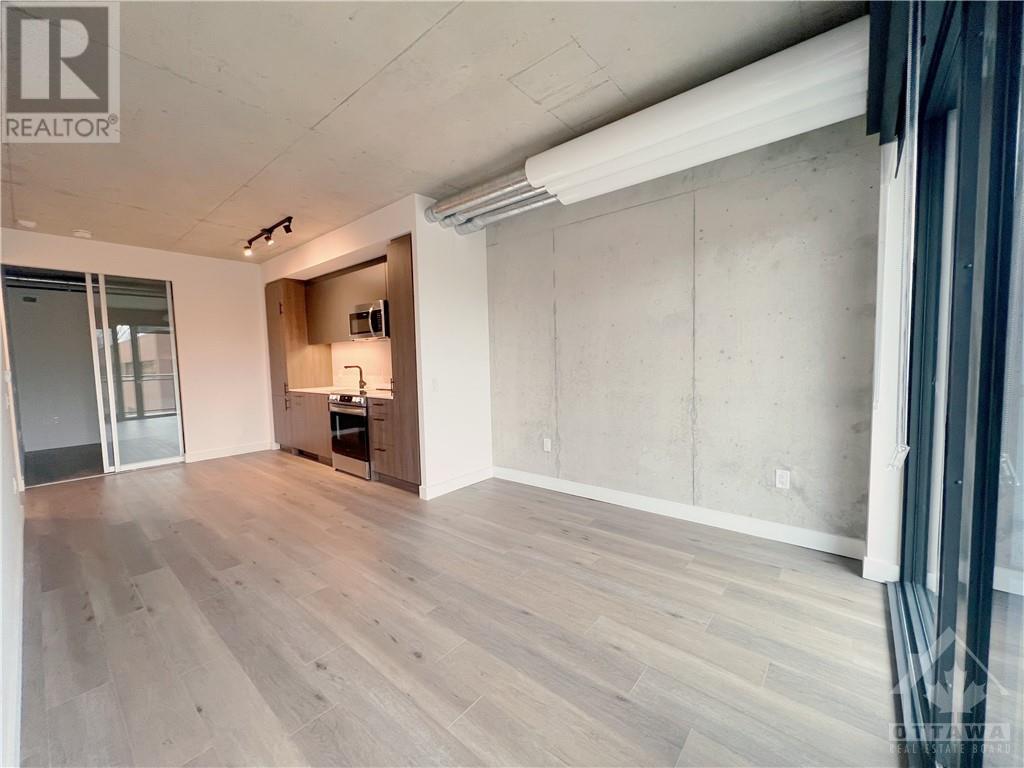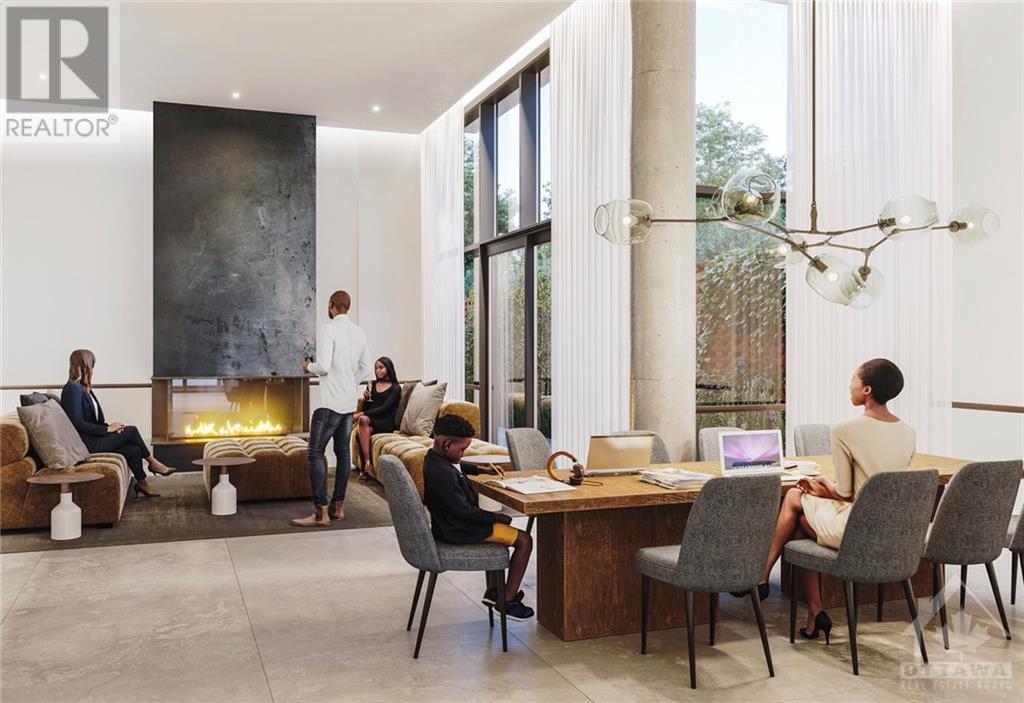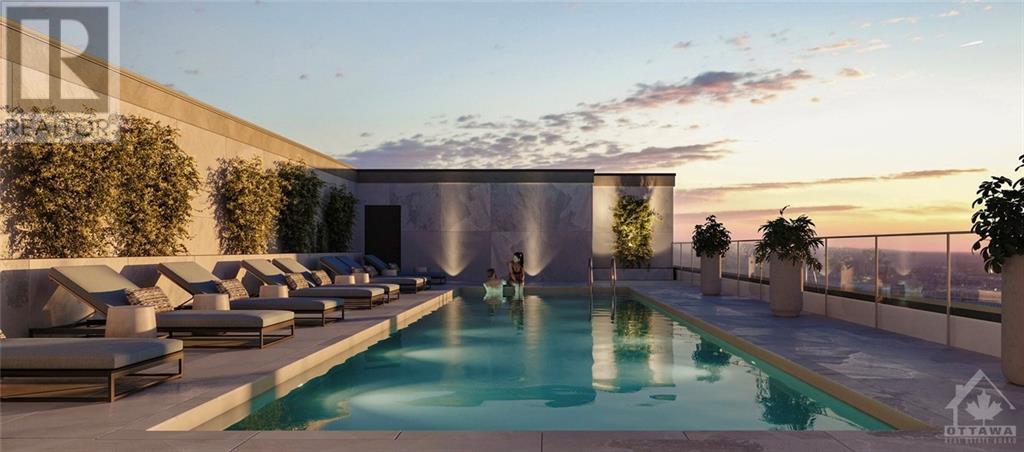10 James Street Unit#317, Ottawa, Ontario K2P 1Y5 (27675276)
10 James Street Unit#317 Ottawa, Ontario K2P 1Y5
$2,850 Monthly
Luxury Living Awaits - James House! Discover the epitome of luxury living in this brand new, never-lived-in prestige condo at 10 James Street, located in the heart of downtown. This exquisite 2-bedroom, 2-full-bath unit features a modern, open-concept design that perfectly blends elegance and functionality. Step into a bright living area, complemented by high-end finishes and large windows that fill the space with natural light. The stylish kitchen boasts state-of-the-art appliances, ideal for culinary enthusiasts. Both bedrooms offer good space, with the primary suite featuring a luxurious ensuite bath for your comfort. Enjoy unparalleled amenities, including a stunning rooftop pool, fully equipped gym, and a beautiful terrace for relaxation or entertaining guests. The building’s prime location provides easy access to public transit and is within walking distance to government offices, making it perfect for professionals and urban dwellers alike. (id:47824)
Property Details
| MLS® Number | 1420993 |
| Property Type | Single Family |
| Neigbourhood | Centretown |
| Amenities Near By | Public Transit, Recreation Nearby, Shopping |
| Features | Elevator, Balcony |
| Pool Type | Outdoor Pool |
| Structure | Patio(s) |
Building
| Bathroom Total | 2 |
| Bedrooms Above Ground | 2 |
| Bedrooms Total | 2 |
| Amenities | Laundry - In Suite, Exercise Centre |
| Appliances | Refrigerator, Dishwasher, Dryer, Microwave, Stove, Washer |
| Basement Development | Not Applicable |
| Basement Type | None (not Applicable) |
| Constructed Date | 2024 |
| Cooling Type | Central Air Conditioning |
| Exterior Finish | Brick, Concrete |
| Flooring Type | Hardwood |
| Heating Fuel | Natural Gas |
| Heating Type | Forced Air, Heat Pump |
| Stories Total | 1 |
| Type | Apartment |
| Utility Water | Municipal Water |
Parking
| None |
Land
| Access Type | Highway Access |
| Acreage | No |
| Land Amenities | Public Transit, Recreation Nearby, Shopping |
| Sewer | Municipal Sewage System |
| Size Irregular | * Ft X * Ft |
| Size Total Text | * Ft X * Ft |
| Zoning Description | Res |
Rooms
| Level | Type | Length | Width | Dimensions |
|---|---|---|---|---|
| Main Level | Primary Bedroom | 10'0" x 9'0" | ||
| Main Level | Bedroom | 9'10" x 8'4" | ||
| Main Level | Living Room/dining Room | 11'3" x 10'9" | ||
| Main Level | Kitchen | 11'3" x 10'9" |
https://www.realtor.ca/real-estate/27675276/10-james-street-unit317-ottawa-centretown
Interested?
Contact us for more information

Nicole Kabongo
Salesperson
343 Preston Street, 11th Floor
Ottawa, Ontario K1S 1N4




















