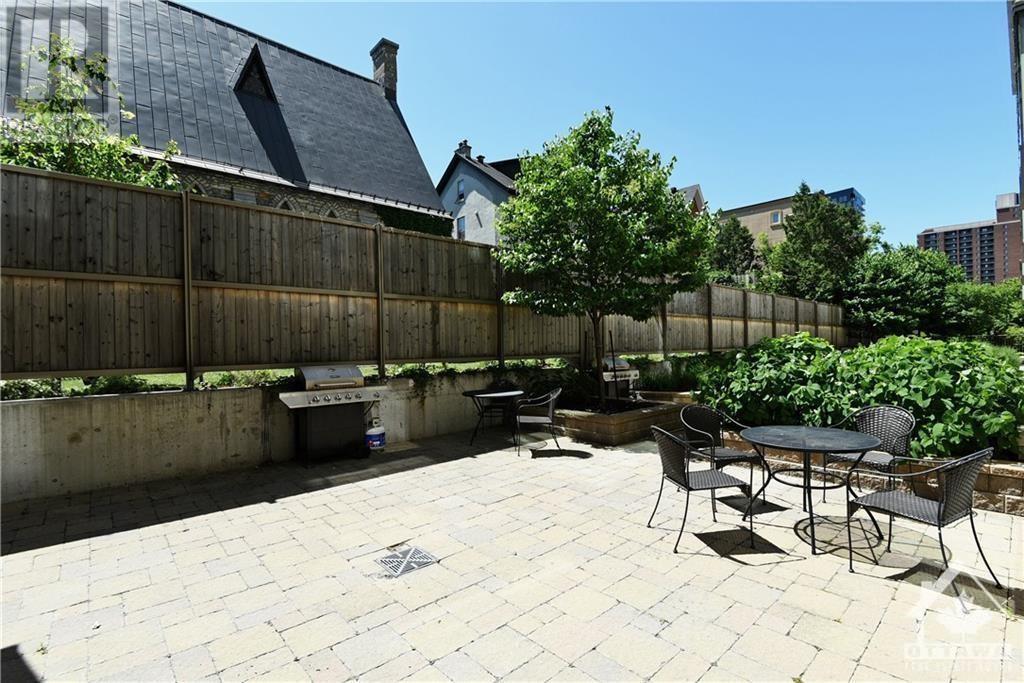808 – 238 Besserer Street, Lower Town – Sandy Hill (4003 – Sandy Hill), Ontario K1N 6B1 (27659837)
808 - 238 Besserer Street Lower Town - Sandy Hill (4003 - Sandy Hill), Ontario K1N 6B1
$2,000 Monthly
Flooring: Tile, Deposit: 4000, Flooring: Hardwood, Luxury 1 bedroom+den & balcony condo in Sandy Hill with spectacular view on the 8th floor facing Gatineau hills. This unit features 653 sq. feet of welldesigned space including a designer kitchen with a central island, and a dining/living room with hardwood floorings. The Galleria 2 is located in the heart of Ottawa, within walking distance to the University of Ottawa, Rideau Centre, Parliament Hill, National Defense, Byward Market, public transit, grocery stores, and pharmacies. In unit laundry and locker included, tenant pay Hydro only. Available Jan 1st 2025. (id:47824)
Property Details
| MLS® Number | X10428293 |
| Property Type | Single Family |
| Neigbourhood | Sandy Hill |
| Community Name | 4003 - Sandy Hill |
| Amenities Near By | Public Transit, Park |
| Community Features | Community Centre |
| Pool Type | Indoor Pool |
Building
| Bathroom Total | 1 |
| Bedrooms Above Ground | 1 |
| Bedrooms Total | 1 |
| Amenities | Security/concierge, Visitor Parking, Exercise Centre |
| Appliances | Dishwasher, Dryer, Hood Fan, Microwave, Refrigerator, Stove, Washer |
| Cooling Type | Central Air Conditioning |
| Exterior Finish | Brick, Concrete |
| Fire Protection | Security System |
| Heating Fuel | Natural Gas |
| Heating Type | Forced Air |
| Type | Apartment |
| Utility Water | Municipal Water |
Land
| Acreage | No |
| Land Amenities | Public Transit, Park |
| Zoning Description | Residential |
Rooms
| Level | Type | Length | Width | Dimensions |
|---|---|---|---|---|
| Main Level | Kitchen | 3.17 m | 3.42 m | 3.17 m x 3.42 m |
| Main Level | Living Room | 3.04 m | 4.62 m | 3.04 m x 4.62 m |
| Main Level | Bathroom | Measurements not available | ||
| Main Level | Bedroom | 2.76 m | 3.35 m | 2.76 m x 3.35 m |
| Main Level | Den | 2.54 m | 2.81 m | 2.54 m x 2.81 m |
Interested?
Contact us for more information

Dan Li
Salesperson
lilyhuteam.com/

2148 Carling Ave., Units 5 & 6
Ottawa, Ontario K2A 1H1

Xiaoli (Lily) Hu
Salesperson

2148 Carling Ave., Units 5 & 6
Ottawa, Ontario K2A 1H1





























